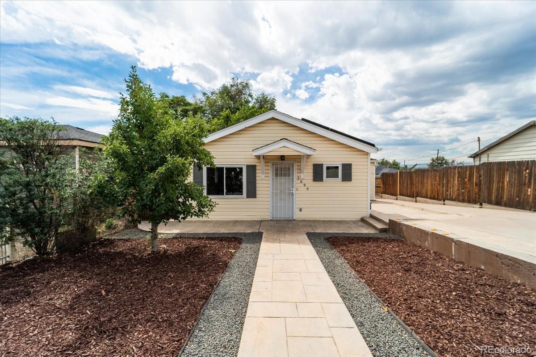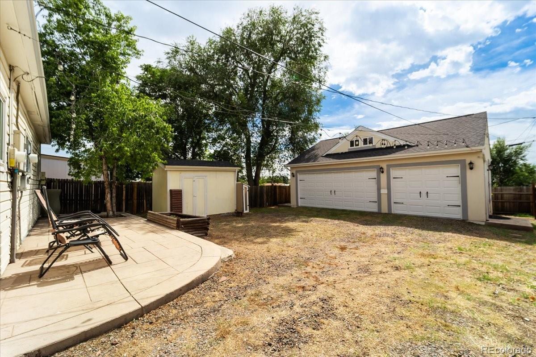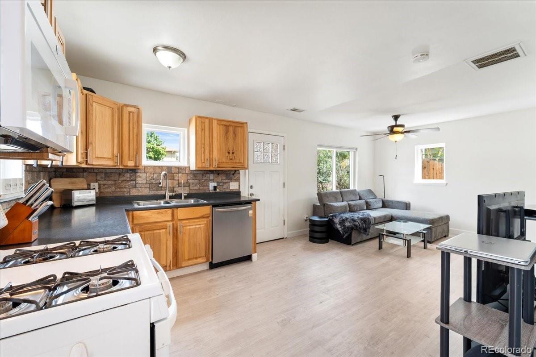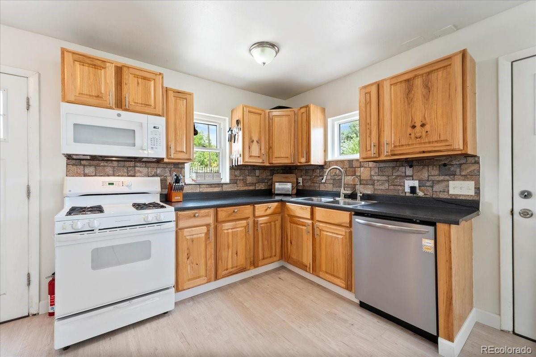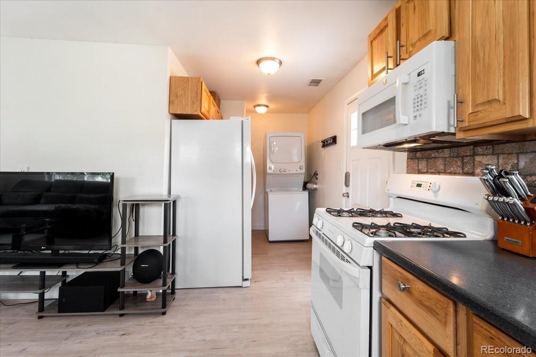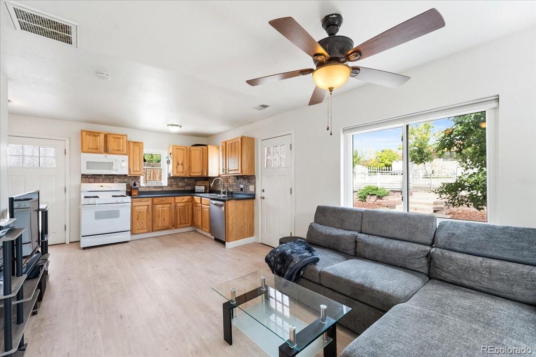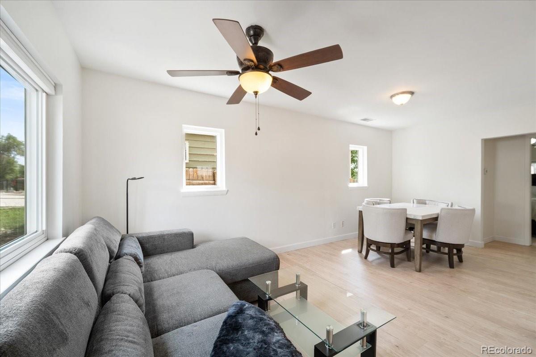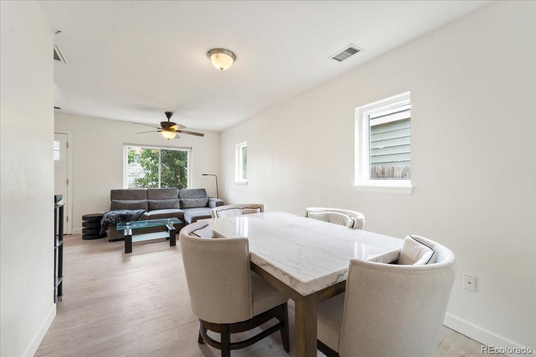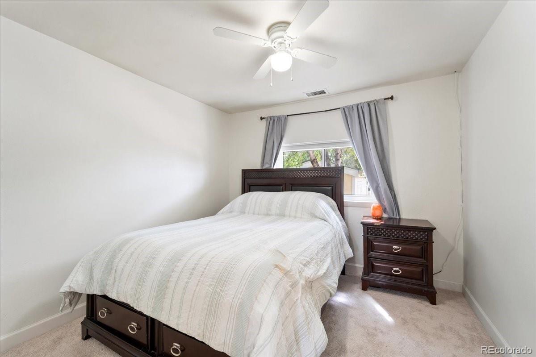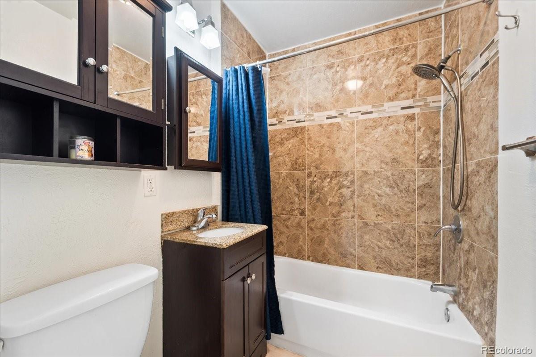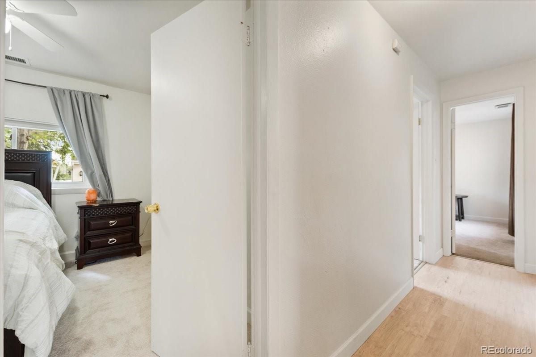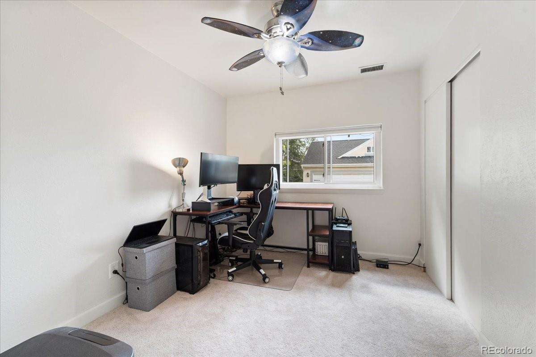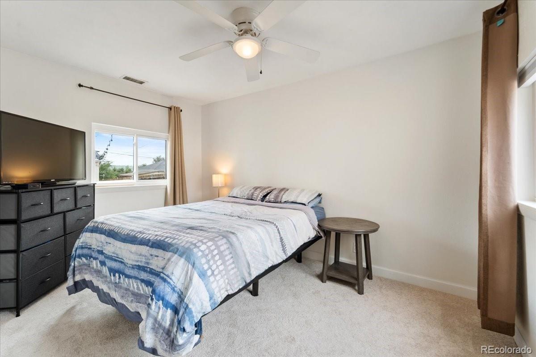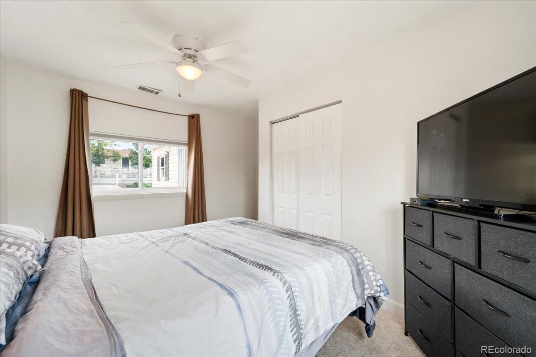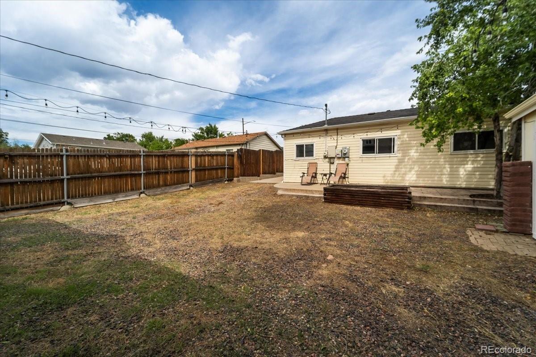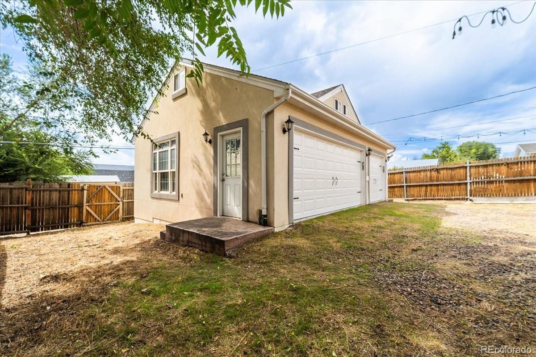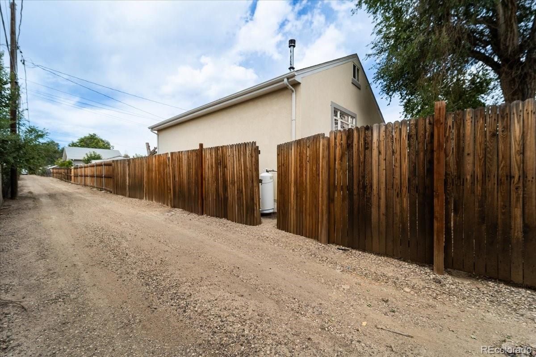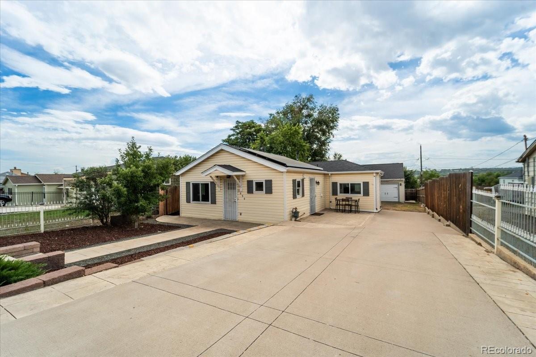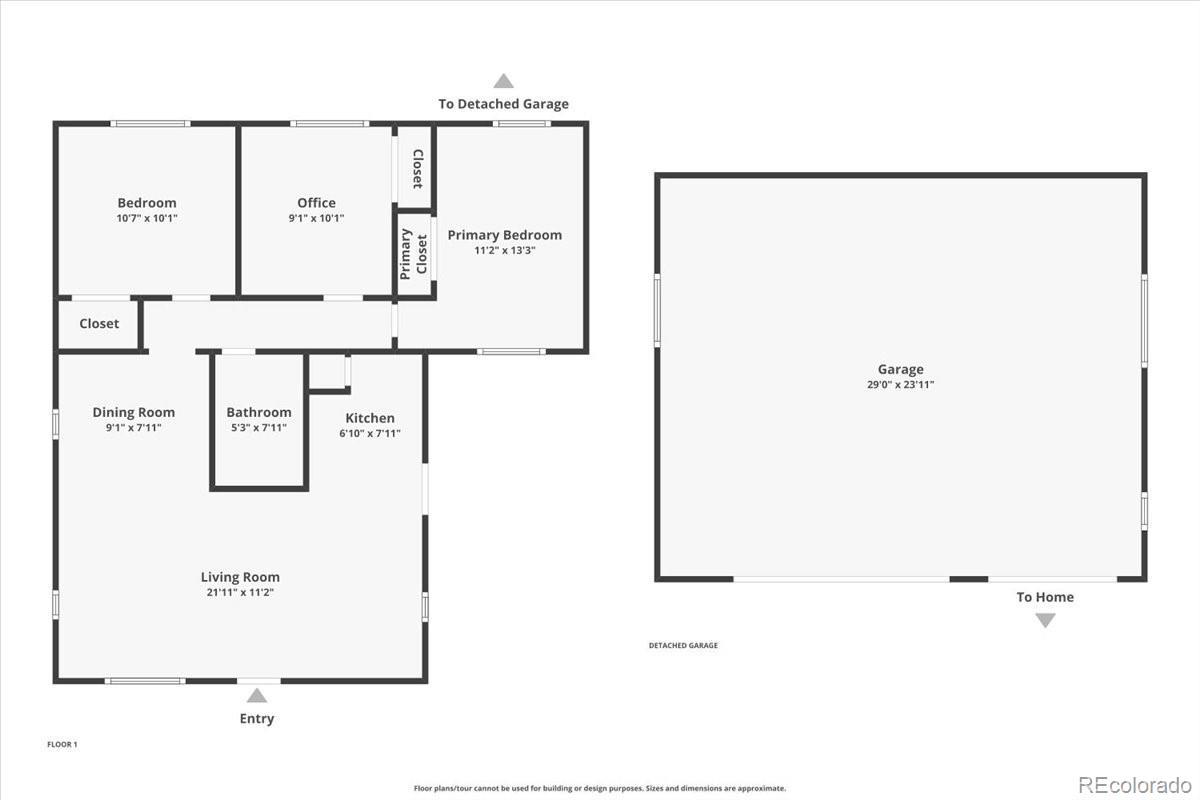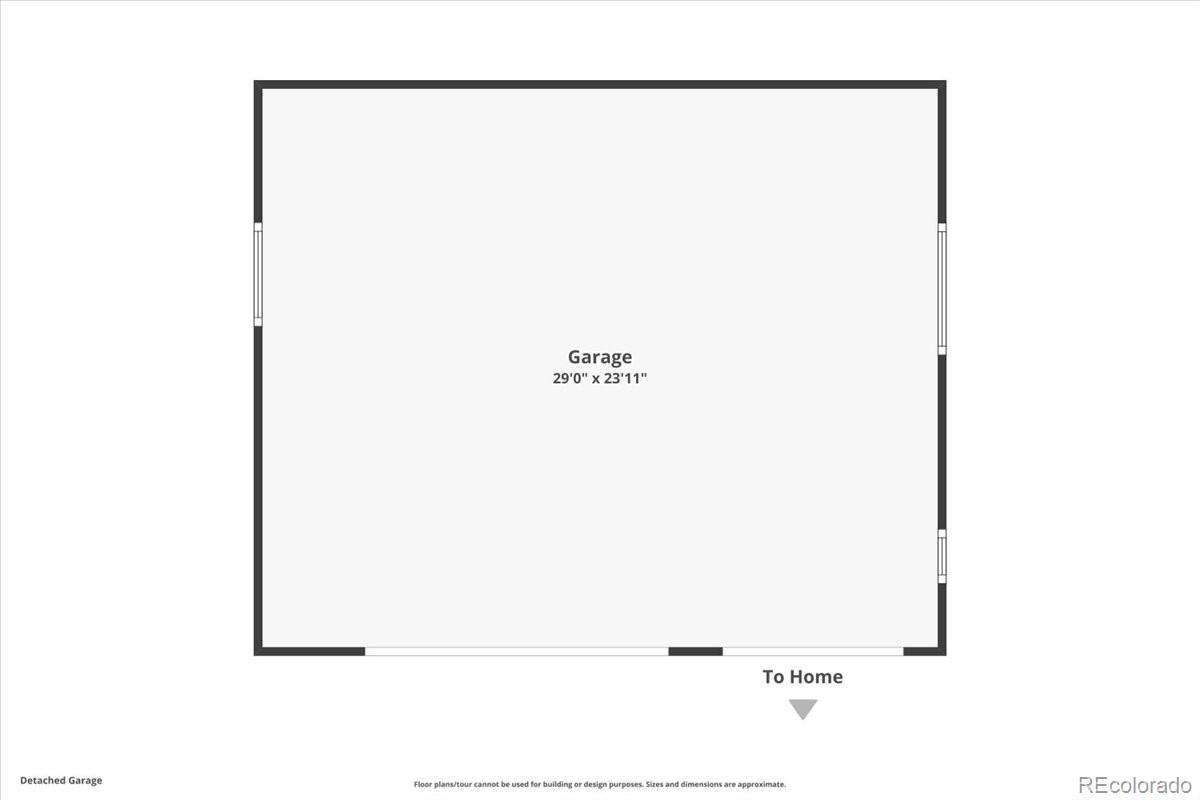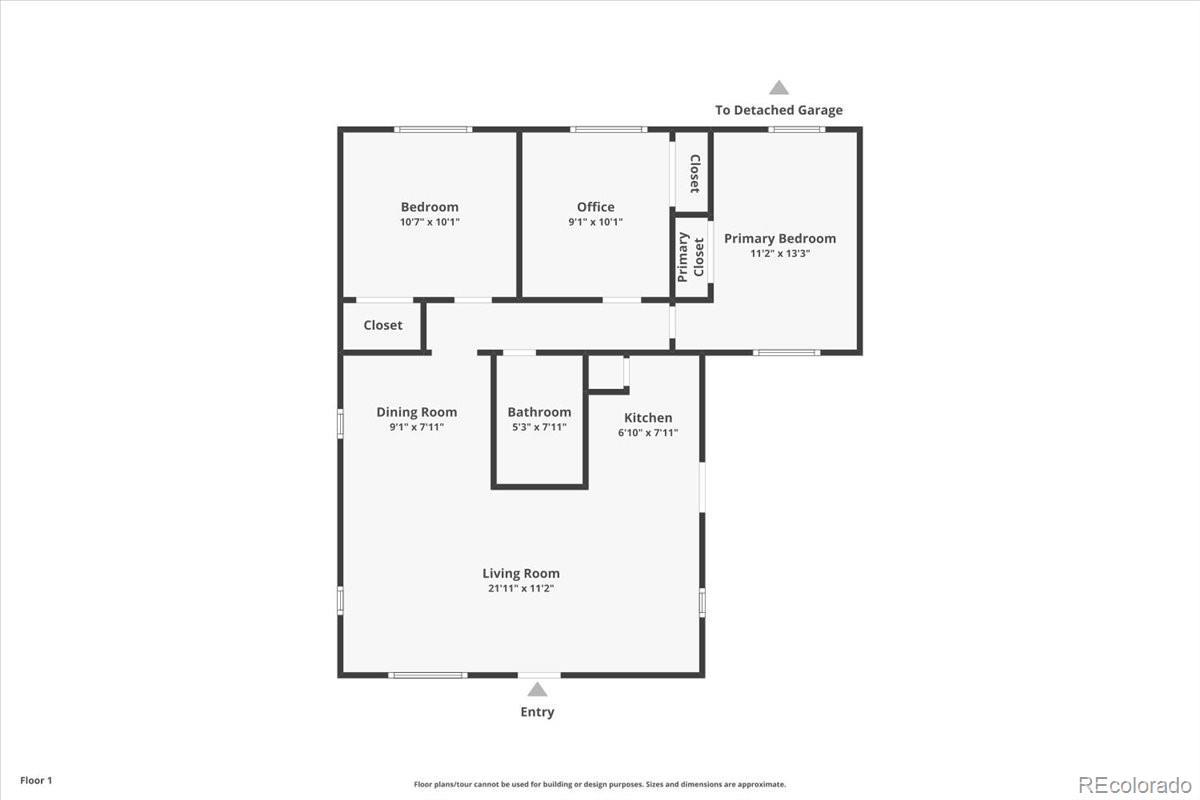Find us on...
Dashboard
- 3 Beds
- 1 Bath
- 917 Sqft
- .15 Acres
New Search X
3090 W Hawthorne Place
Welcome to this charming ranch home, where modern updates meet classic appeal. Step inside to discover a totally refreshed interior featuring an open floorplan, three bedrooms and one bath. The updates are impressive and include windows and fully owned Tesla solar panels. 2025 updates include, fresh interior paint, all bedroom carpeting, luxury vinyl plank flooring in great room, hot water heater and new sewer line! You will also find a fully-fenced front and backyard with stamped concrete patios in the front and across the entire back of the home. Car enthusiasts and hobbyists will appreciate the oversized, heated, three-car garage built in 2015, which boasts an epoxy floor. The backyard also features a fantastic 12x9 shed with a skylight, ideal for a workshop, garden storage, or a creative flex space. This home is situated in a prime location with incredible connectivity. You're just a short walk or bike ride away from two light rail stations. Come see all that this home has to offer!
Listing Office: Keller Williams Avenues Realty 
Essential Information
- MLS® #4948595
- Price$398,000
- Bedrooms3
- Bathrooms1.00
- Full Baths1
- Square Footage917
- Acres0.15
- Year Built1948
- TypeResidential
- Sub-TypeSingle Family Residence
- StatusActive
Community Information
- Address3090 W Hawthorne Place
- SubdivisionHillsborough
- CityDenver
- CountyAdams
- StateCO
- Zip Code80221
Amenities
- Parking Spaces7
- # of Garages3
Utilities
Cable Available, Electricity Connected, Natural Gas Connected
Parking
Concrete, Finished Garage, Floor Coating, Heated Garage, Oversized
Interior
- HeatingForced Air
- CoolingCentral Air
- StoriesOne
Interior Features
Ceiling Fan(s), Laminate Counters, No Stairs, Open Floorplan, Pantry
Appliances
Dishwasher, Disposal, Dryer, Gas Water Heater, Microwave, Oven, Refrigerator, Washer
Exterior
- Lot DescriptionLandscaped, Level
- RoofComposition
Exterior Features
Garden, Private Yard, Rain Gutters
Windows
Double Pane Windows, Window Coverings, Window Treatments
School Information
- DistrictWestminster Public Schools
- ElementaryHodgkins
- HighWestminster
Middle
Josephine Hodgkins Leadership Academy
Additional Information
- Date ListedSeptember 10th, 2025
- ZoningR-2
Listing Details
 Keller Williams Avenues Realty
Keller Williams Avenues Realty
 Terms and Conditions: The content relating to real estate for sale in this Web site comes in part from the Internet Data eXchange ("IDX") program of METROLIST, INC., DBA RECOLORADO® Real estate listings held by brokers other than RE/MAX Professionals are marked with the IDX Logo. This information is being provided for the consumers personal, non-commercial use and may not be used for any other purpose. All information subject to change and should be independently verified.
Terms and Conditions: The content relating to real estate for sale in this Web site comes in part from the Internet Data eXchange ("IDX") program of METROLIST, INC., DBA RECOLORADO® Real estate listings held by brokers other than RE/MAX Professionals are marked with the IDX Logo. This information is being provided for the consumers personal, non-commercial use and may not be used for any other purpose. All information subject to change and should be independently verified.
Copyright 2025 METROLIST, INC., DBA RECOLORADO® -- All Rights Reserved 6455 S. Yosemite St., Suite 500 Greenwood Village, CO 80111 USA
Listing information last updated on September 11th, 2025 at 7:48pm MDT.

