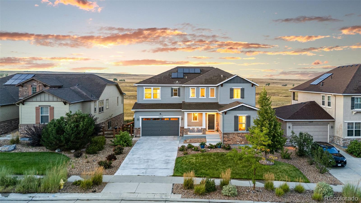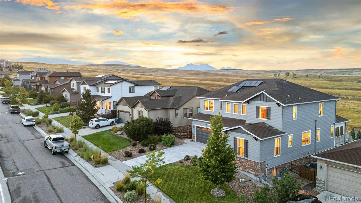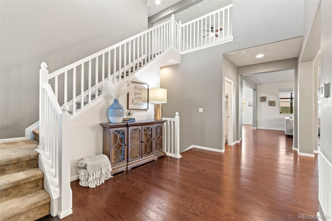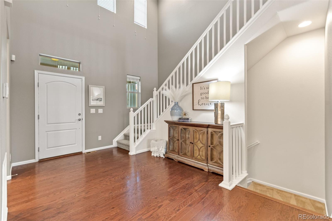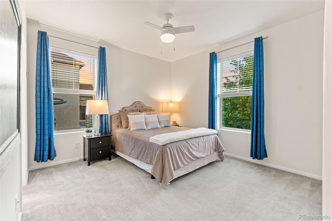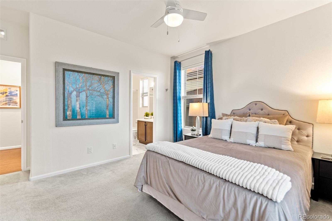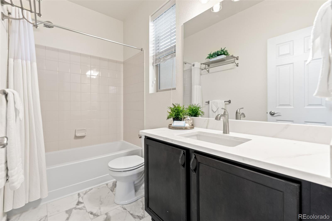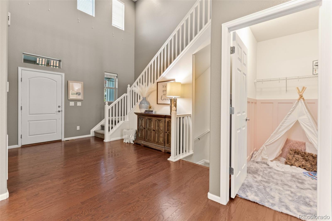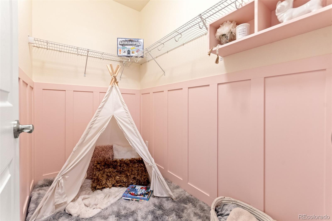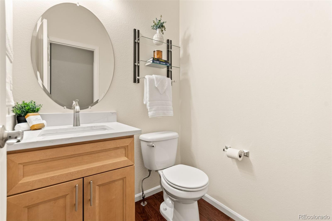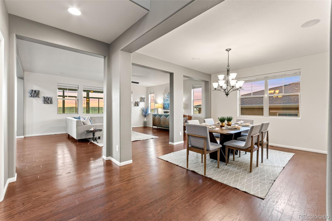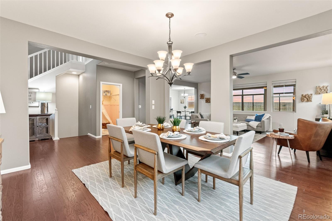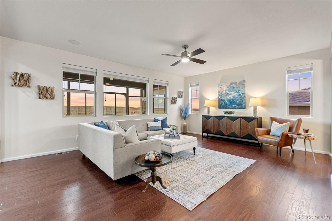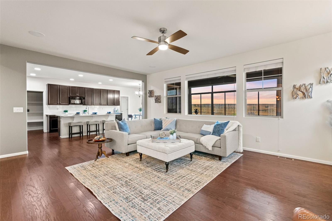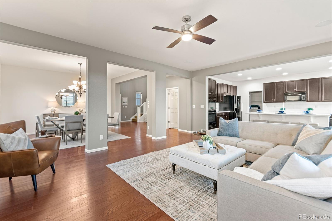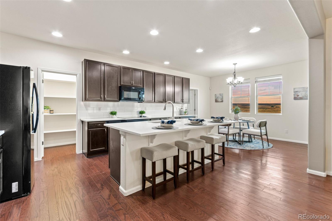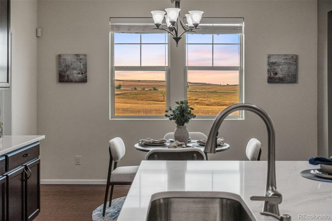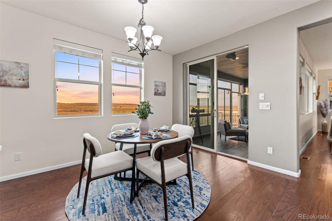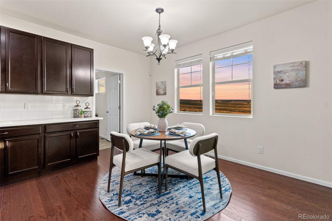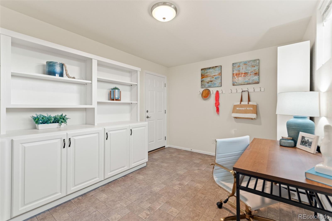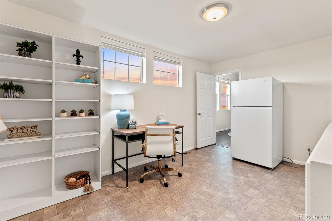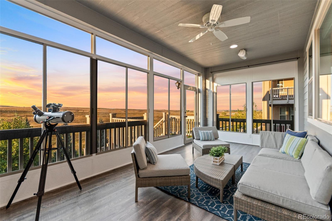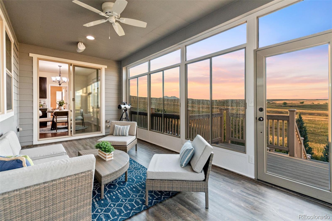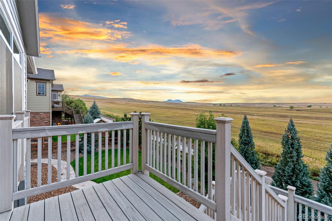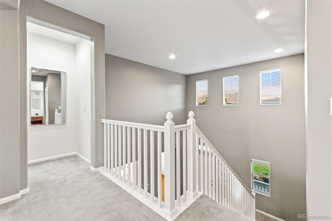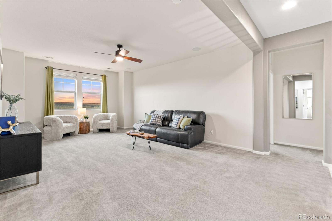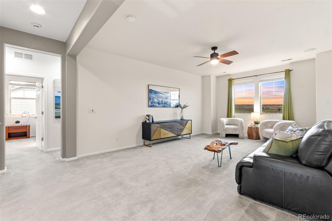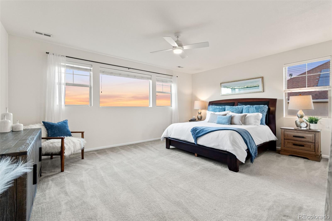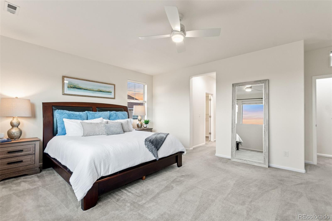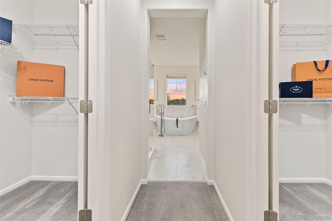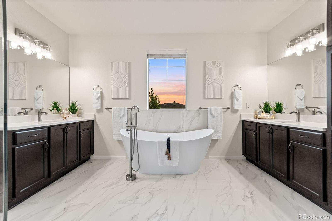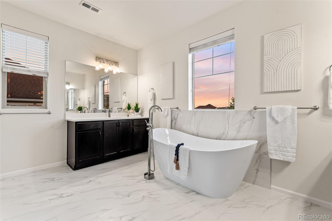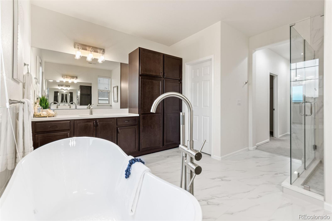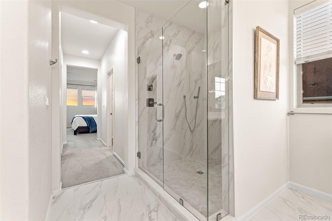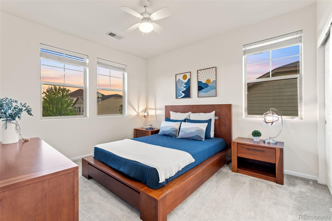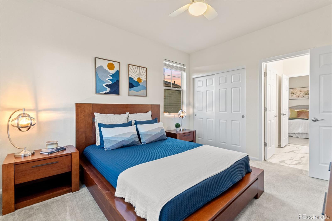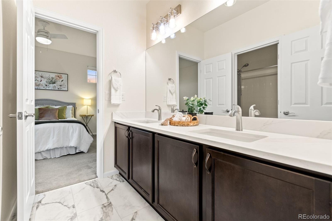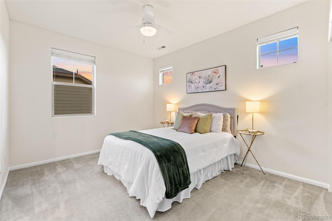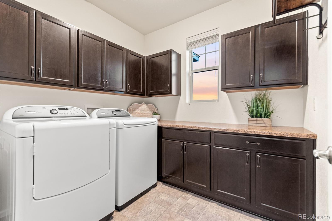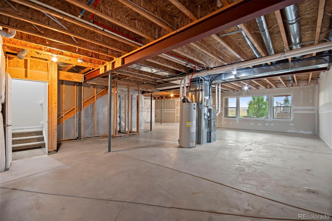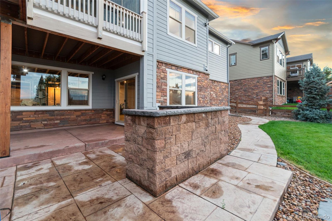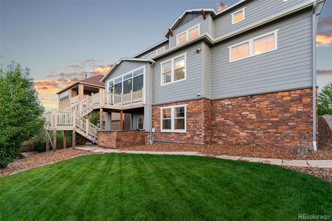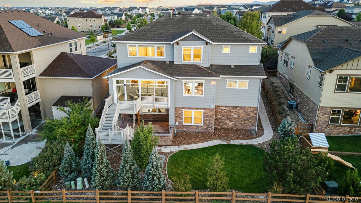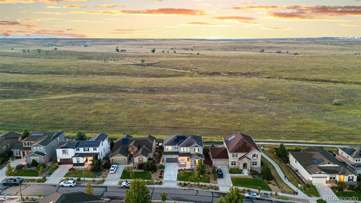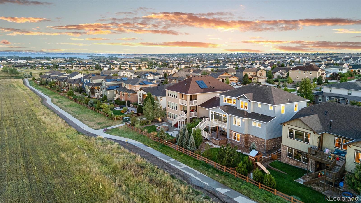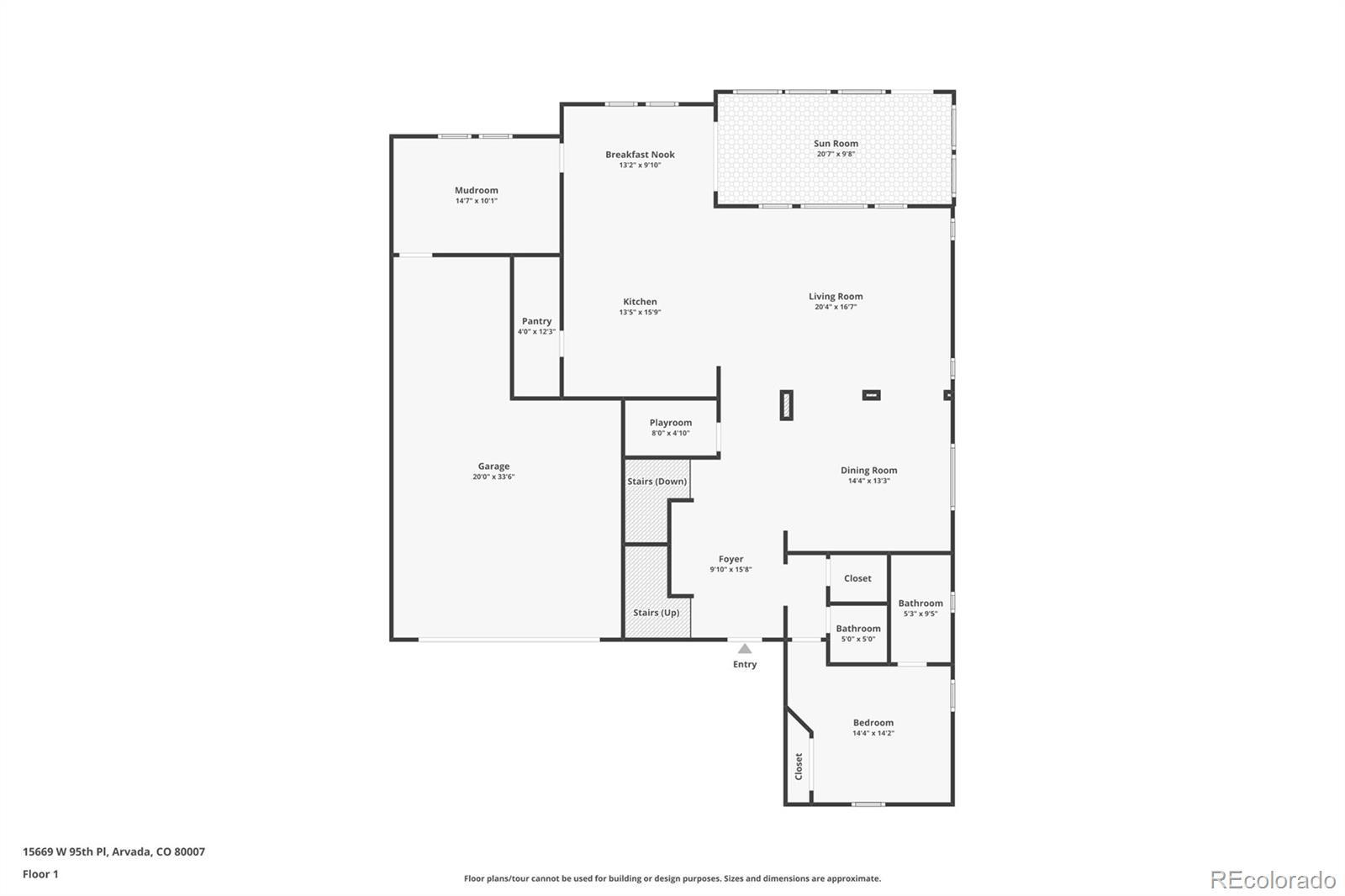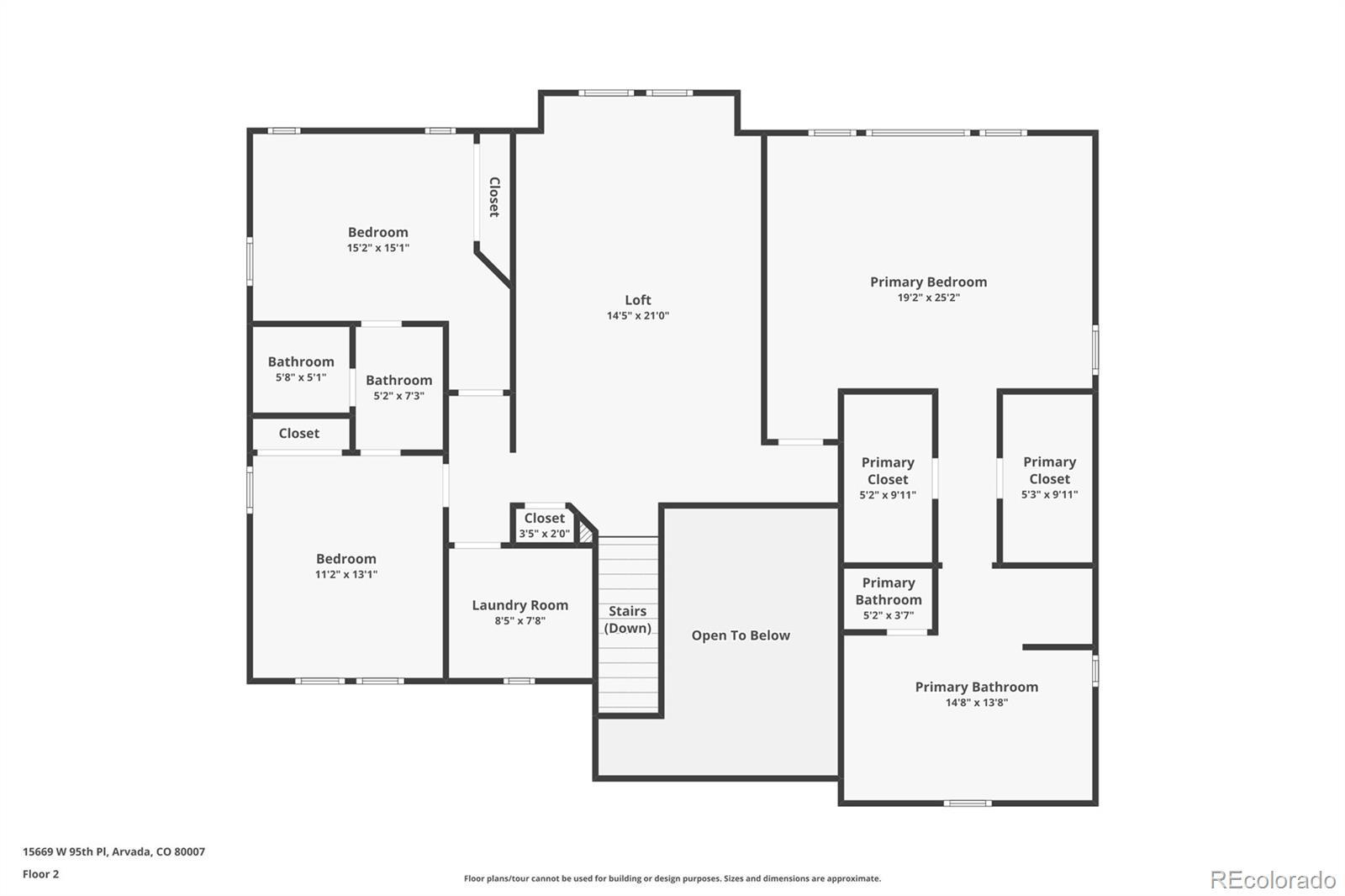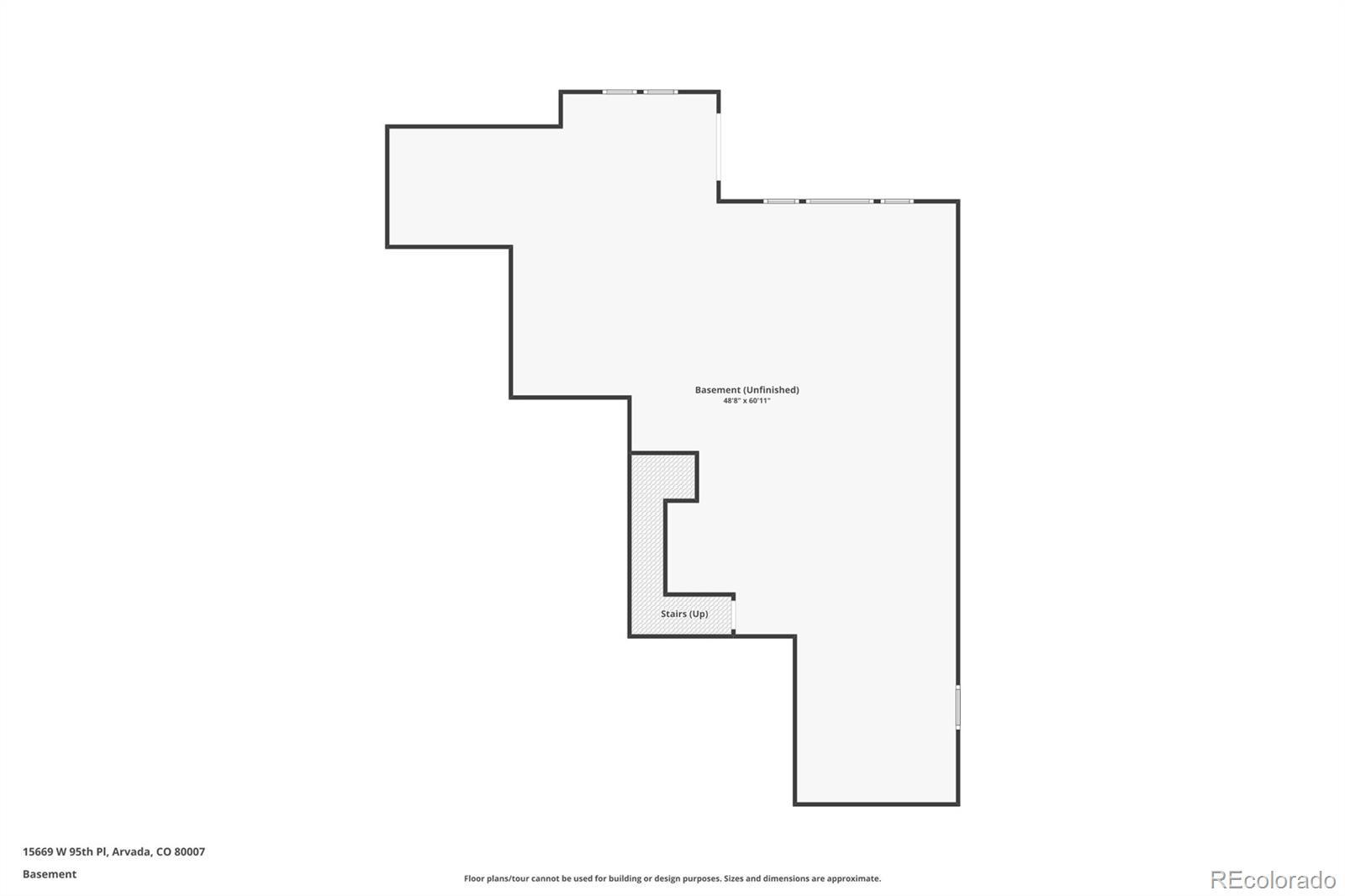Find us on...
Dashboard
- 4 Beds
- 4 Baths
- 3,498 Sqft
- .18 Acres
New Search X
15669 W 95th Place
Rare opportunity to secure an unencumbered view of Colorado’s best—mountains, open space, and wildlife right out your back door. This stunning 4-bedroom, 3.5-bathroom home is perfectly situated on endless open space with sweeping mountain views. Inside, high ceilings and abundant natural light complement the open main floor layout with wood flooring throughout. The kitchen features new quartz countertops, tile backsplash, large island, ample cabinetry, and a spacious pantry. A functional owner’s entry and mudroom with built-in storage sits conveniently off the kitchen. Enjoy year-round outdoor living in the four-seasons room with sliding windows, sound system, and ceiling fan, all overlooking the wildlife refuge. The main level also offers a generously sized guest suite with its own full bath, plus an additional half bath and storage. Upstairs, two bedrooms share a Jack-and-Jill bath, all updated with quartz counters and new tile flooring. The oversized loft provides endless possibilities for a media room, play area, or office. The laundry room includes built-in cabinetry for added convenience. The primary suite is a retreat, with large picture windows capturing the open space and mountain views. The spa-like renovated bath boasts a European soaking tub, quartz counters, luxury tile shower, dual closets, and abundant storage. The unfinished walkout basement is ready for your personal touch. Outside, mature trees frame the backyard and trails connect directly to the refuge. Whether relaxing in the four-seasons room, stepping out onto the trail system, or walking to new retail and restaurants, this home offers Colorado living at its finest. Candelas community enjoys 2 Clubhouses & Fitness Centers, Pool, 6 Parks, Tennis Courts, 13.9 miles of trails and onsite K-8 School.
Listing Office: Keller Williams Avenues Realty 
Essential Information
- MLS® #4963448
- Price$975,000
- Bedrooms4
- Bathrooms4.00
- Full Baths3
- Half Baths1
- Square Footage3,498
- Acres0.18
- Year Built2014
- TypeResidential
- Sub-TypeSingle Family Residence
- StyleMountain Contemporary
- StatusPending
Community Information
- Address15669 W 95th Place
- SubdivisionCandelas
- CityArvada
- CountyJefferson
- StateCO
- Zip Code80007
Amenities
- Parking Spaces2
- # of Garages2
Amenities
Clubhouse, Fitness Center, Garden Area, Park, Playground, Pool, Tennis Court(s), Trail(s)
Interior
- HeatingForced Air, Solar
- CoolingCentral Air
- StoriesTwo
Interior Features
Ceiling Fan(s), Eat-in Kitchen, Entrance Foyer, Five Piece Bath, High Ceilings, Jack & Jill Bathroom, Kitchen Island, Open Floorplan, Pantry, Primary Suite, Quartz Counters, Smoke Free, Sound System, Walk-In Closet(s)
Appliances
Cooktop, Dishwasher, Disposal, Double Oven, Dryer, Microwave, Refrigerator, Sump Pump, Washer
Exterior
- RoofShingle
- FoundationSlab
School Information
- DistrictJefferson County R-1
- ElementaryThree Creeks
- MiddleThree Creeks
- HighRalston Valley
Additional Information
- Date ListedSeptember 4th, 2025
Listing Details
 Keller Williams Avenues Realty
Keller Williams Avenues Realty
 Terms and Conditions: The content relating to real estate for sale in this Web site comes in part from the Internet Data eXchange ("IDX") program of METROLIST, INC., DBA RECOLORADO® Real estate listings held by brokers other than RE/MAX Professionals are marked with the IDX Logo. This information is being provided for the consumers personal, non-commercial use and may not be used for any other purpose. All information subject to change and should be independently verified.
Terms and Conditions: The content relating to real estate for sale in this Web site comes in part from the Internet Data eXchange ("IDX") program of METROLIST, INC., DBA RECOLORADO® Real estate listings held by brokers other than RE/MAX Professionals are marked with the IDX Logo. This information is being provided for the consumers personal, non-commercial use and may not be used for any other purpose. All information subject to change and should be independently verified.
Copyright 2025 METROLIST, INC., DBA RECOLORADO® -- All Rights Reserved 6455 S. Yosemite St., Suite 500 Greenwood Village, CO 80111 USA
Listing information last updated on December 14th, 2025 at 11:48am MST.

