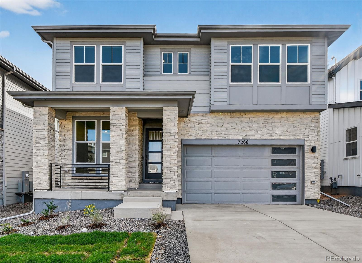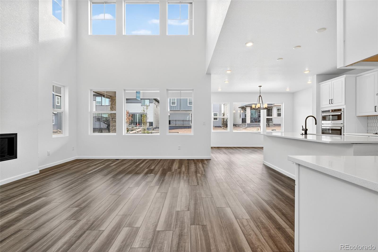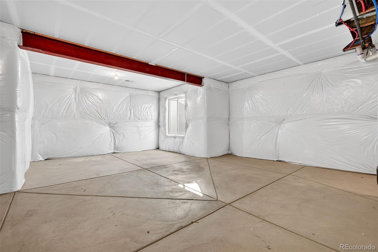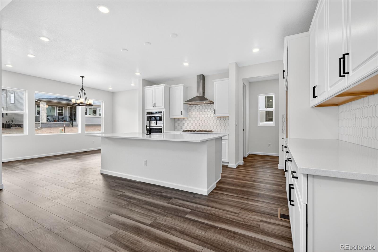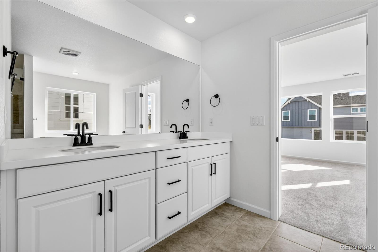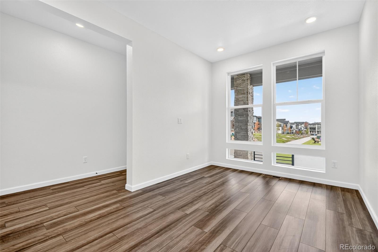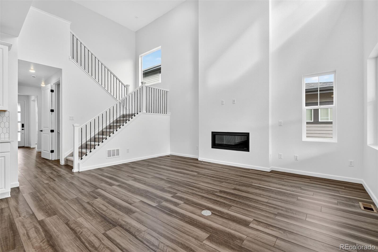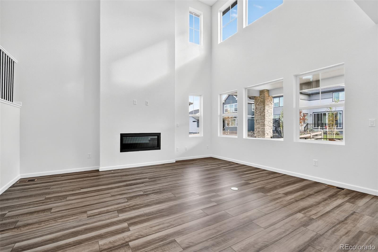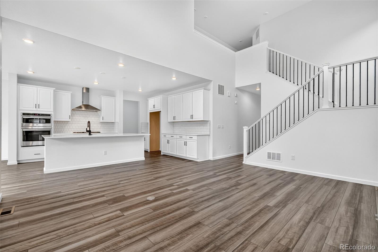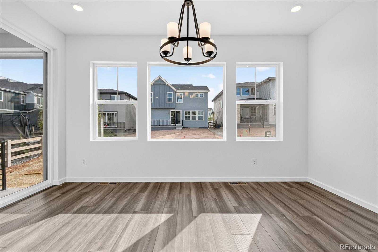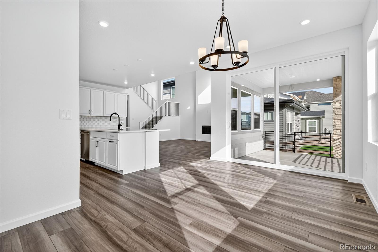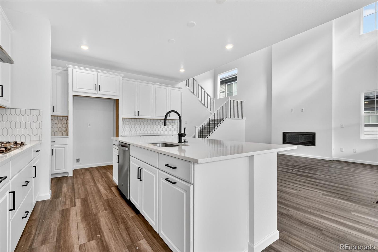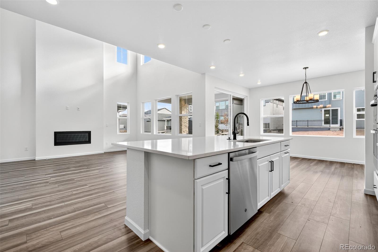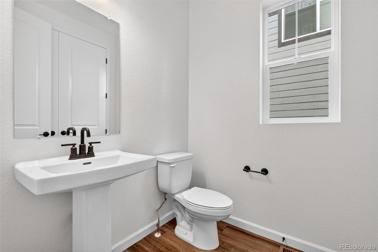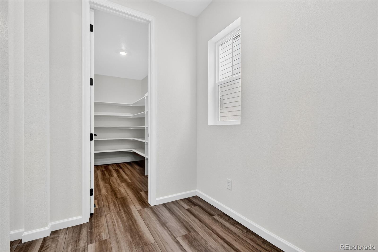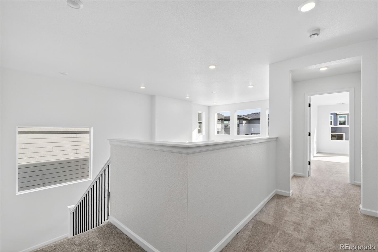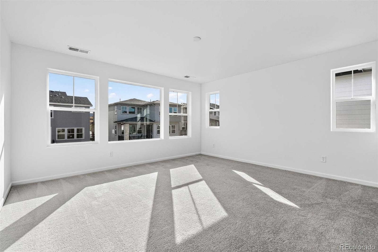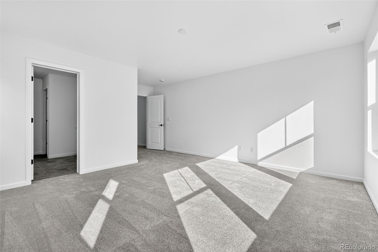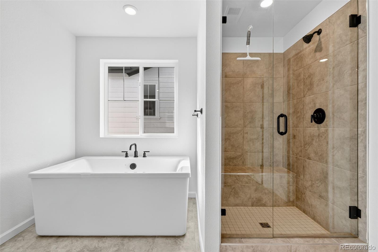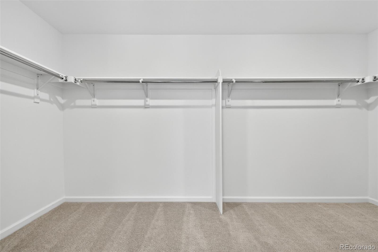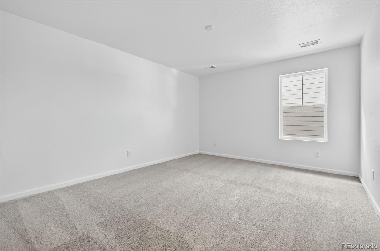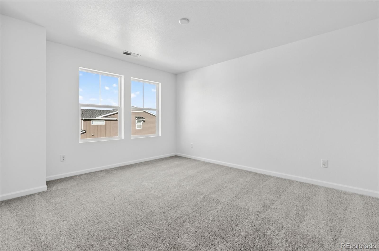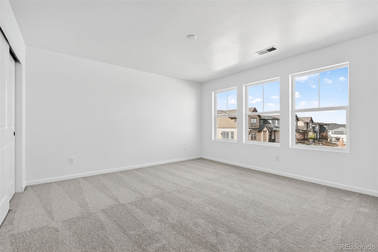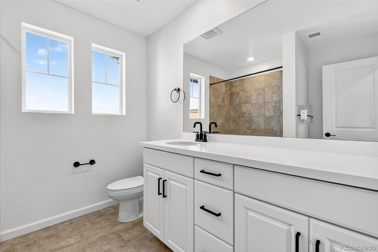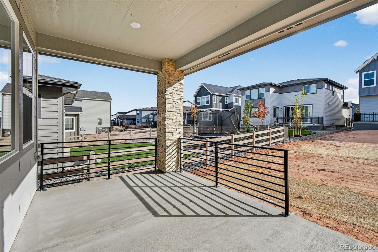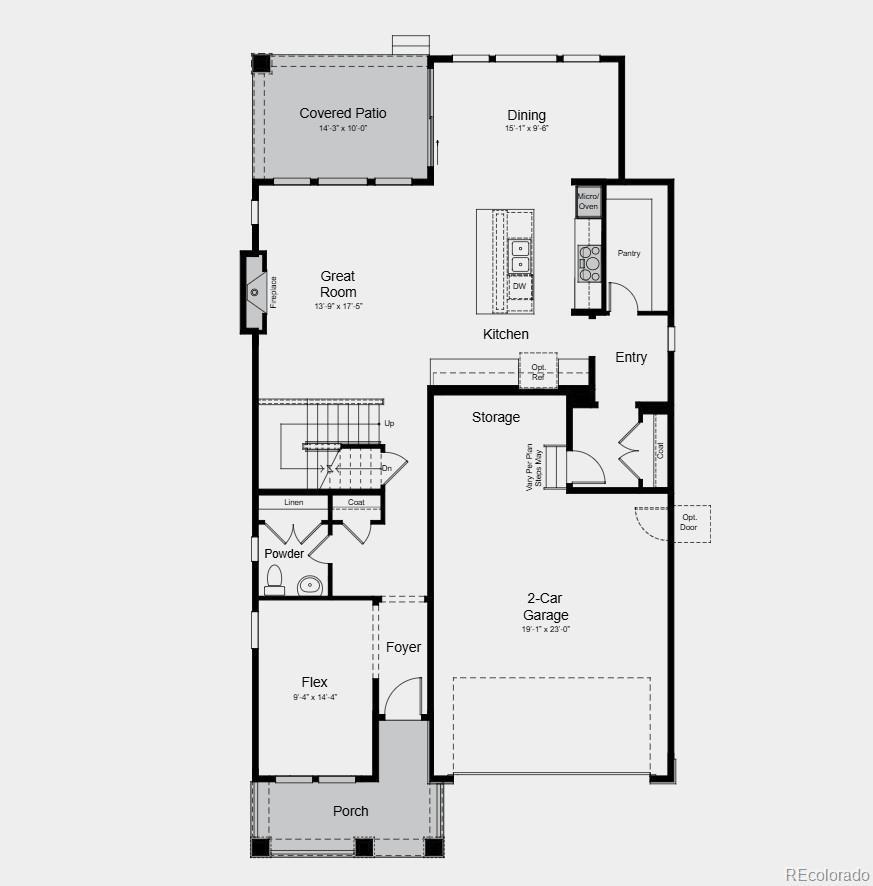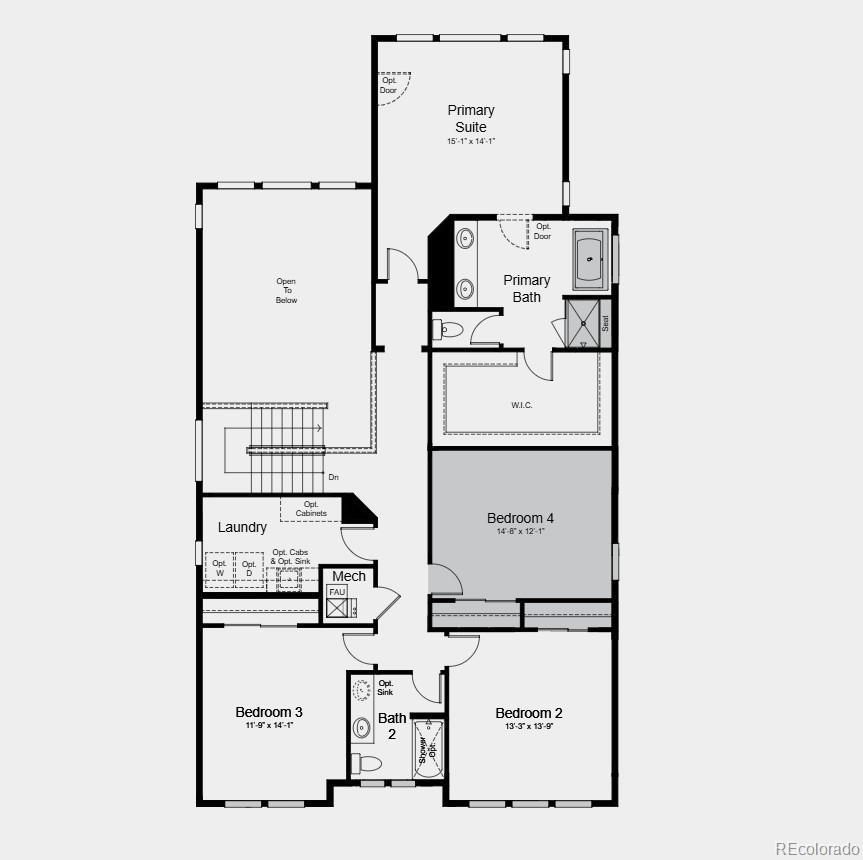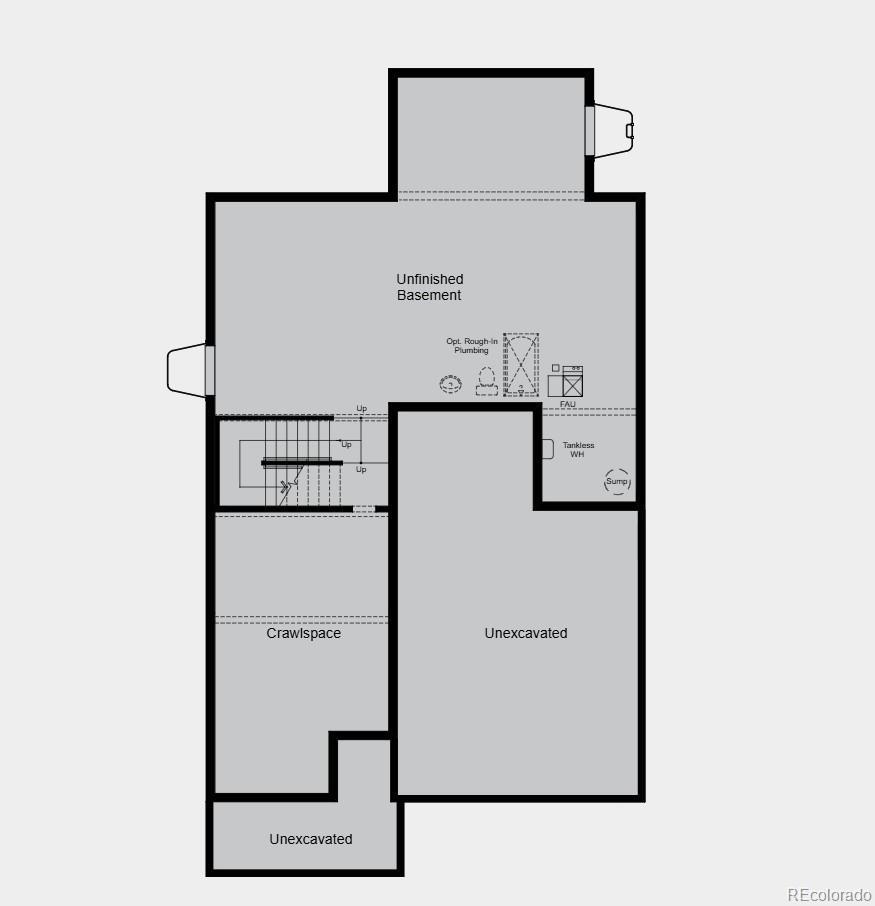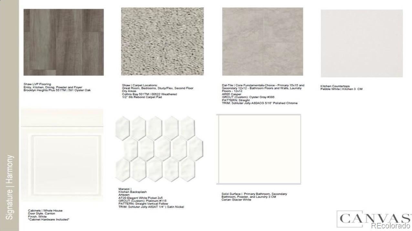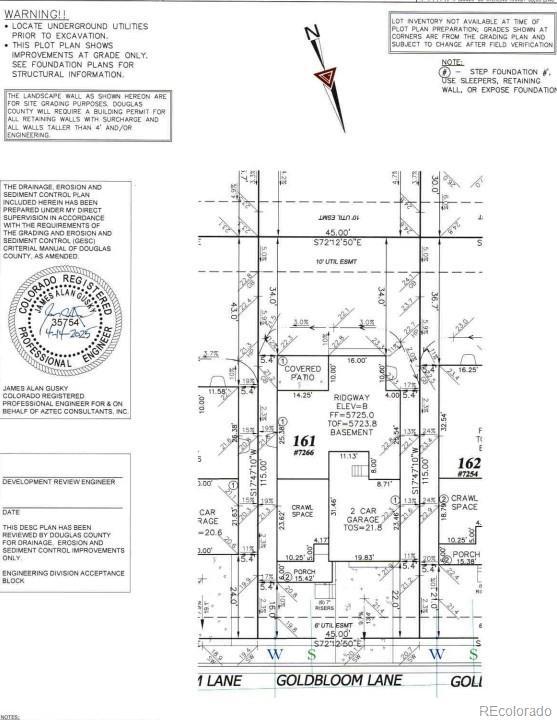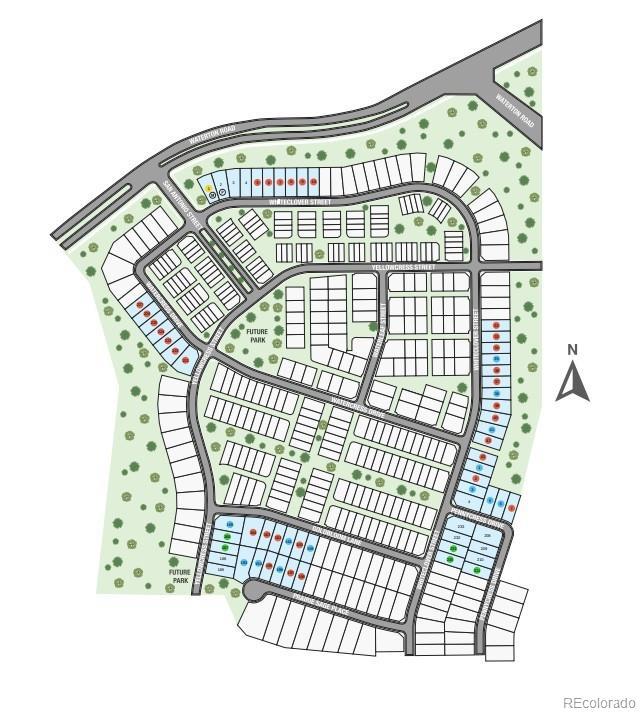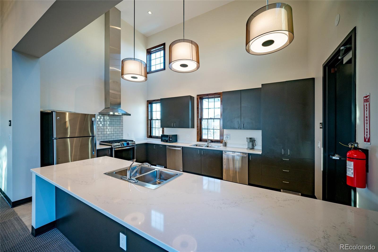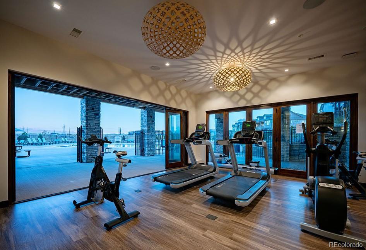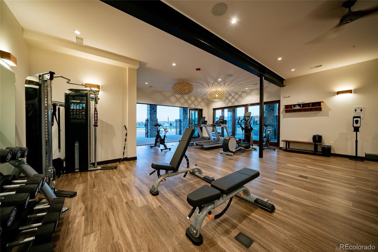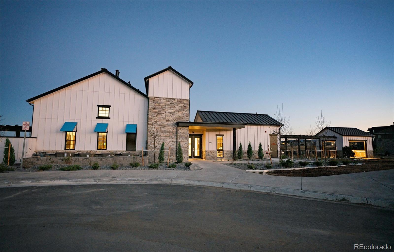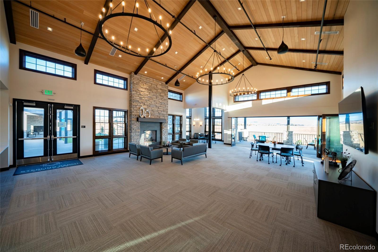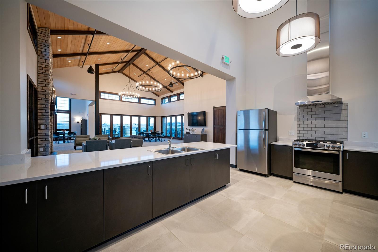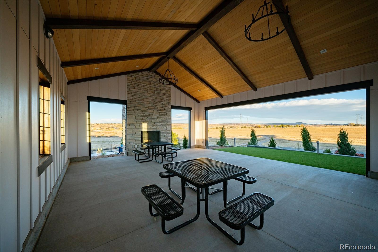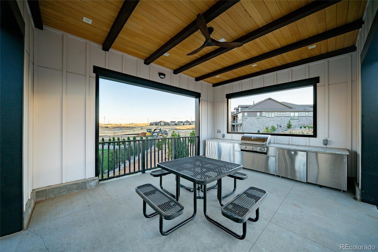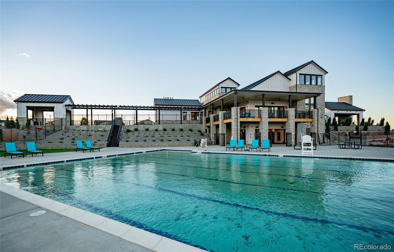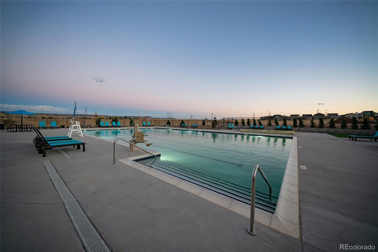Find us on...
Dashboard
- 4 Beds
- 3 Baths
- 2,828 Sqft
- .12 Acres
New Search X
7266 Goldbloom Lane
What's special: 2-Story Great Room with Fireplace | Covered Patio | Gourmet Kitchen. New Construction - Ready Now! Built by America's Most Trusted Homebuilder. Welcome to the Ridgway at 7266 Goldbloom Lane in Sterling Ranch Ascent Village. Contemporary design and thoughtful spaces make the Ridgway a favorite among families. The kitchen flows into the everyday dining area and features an eat-in island and a spacious walk-in pantry. A flexible front room offers space for a study, playroom, or creative retreat. Soaring ceilings in the great room create an open, airy feel perfect for gathering and relaxing. Upstairs, the private primary suite is joined by three additional bedrooms, while the unfinished basement adds room for storage, a home gym, or future expansion. Located in Sterling Ranch, this home includes smart-home features and access to scenic trails, pocket parks, and The Overlook Clubhouse. Additional Highlights Include: covered rear patio, 8' doors on main level, free standing tub and separate shower at primary bath, fireplace at great room, quartz countertops in kitchen and primary bath, hard surface floors on first level, iron railings on stairs, matte black fixtures throughout, gourmet kitchen with upgraded cabinets gas cooktop, vent hood, and built in oven and microwave. MLS#4972723
Listing Office: RE/MAX Professionals 
Essential Information
- MLS® #4972723
- Price$799,990
- Bedrooms4
- Bathrooms3.00
- Full Baths2
- Half Baths1
- Square Footage2,828
- Acres0.12
- Year Built2025
- TypeResidential
- Sub-TypeSingle Family Residence
- StyleContemporary
- StatusActive
Community Information
- Address7266 Goldbloom Lane
- SubdivisionSterling Ranch
- CityLittleton
- CountyDouglas
- StateCO
- Zip Code80125
Amenities
- Parking Spaces2
- ParkingConcrete, Oversized Door
- # of Garages2
Amenities
Park, Playground, Pool, Trail(s)
Utilities
Cable Available, Electricity Available, Electricity Connected, Internet Access (Wired), Natural Gas Available, Natural Gas Connected, Phone Available
Interior
- HeatingNatural Gas
- CoolingCentral Air
- FireplaceYes
- # of Fireplaces1
- FireplacesGas Log, Great Room, Insert
- StoriesTwo
Interior Features
Built-in Features, Eat-in Kitchen, Entrance Foyer, High Ceilings, Kitchen Island, Open Floorplan, Quartz Counters, Walk-In Closet(s), Wired for Data
Appliances
Convection Oven, Cooktop, Dishwasher, Disposal, Electric Water Heater, Microwave, Oven, Range Hood, Self Cleaning Oven, Sump Pump
Exterior
- RoofComposition
Exterior Features
Rain Gutters, Smart Irrigation
Lot Description
Irrigated, Level, Master Planned, Sprinklers In Front
School Information
- DistrictDouglas RE-1
- ElementaryCoyote Creek
- MiddleRanch View
- HighThunderridge
Additional Information
- Date ListedAugust 11th, 2025
- ZoningRes
Listing Details
 RE/MAX Professionals
RE/MAX Professionals
 Terms and Conditions: The content relating to real estate for sale in this Web site comes in part from the Internet Data eXchange ("IDX") program of METROLIST, INC., DBA RECOLORADO® Real estate listings held by brokers other than RE/MAX Professionals are marked with the IDX Logo. This information is being provided for the consumers personal, non-commercial use and may not be used for any other purpose. All information subject to change and should be independently verified.
Terms and Conditions: The content relating to real estate for sale in this Web site comes in part from the Internet Data eXchange ("IDX") program of METROLIST, INC., DBA RECOLORADO® Real estate listings held by brokers other than RE/MAX Professionals are marked with the IDX Logo. This information is being provided for the consumers personal, non-commercial use and may not be used for any other purpose. All information subject to change and should be independently verified.
Copyright 2026 METROLIST, INC., DBA RECOLORADO® -- All Rights Reserved 6455 S. Yosemite St., Suite 500 Greenwood Village, CO 80111 USA
Listing information last updated on March 2nd, 2026 at 1:03am MST.

