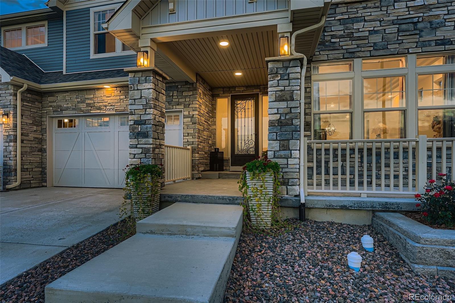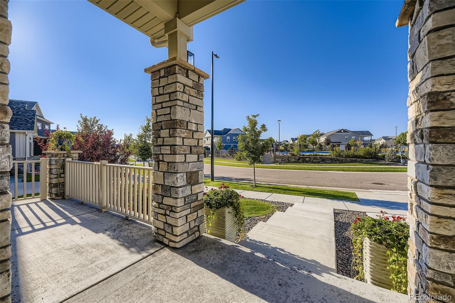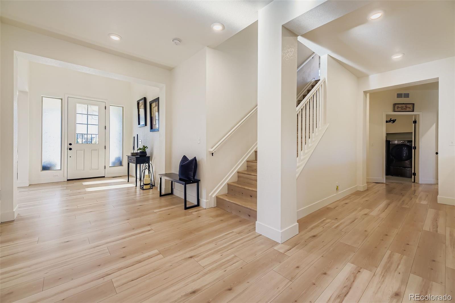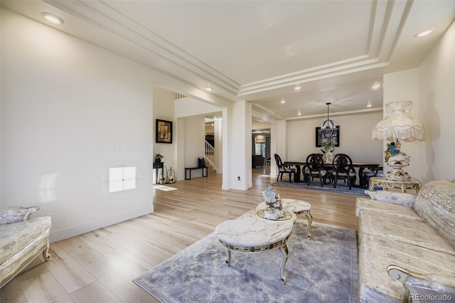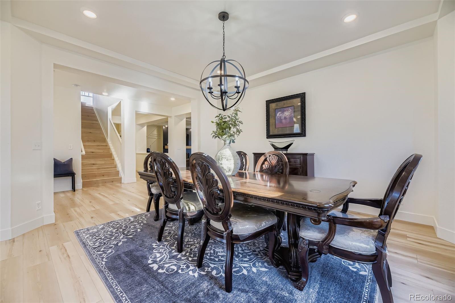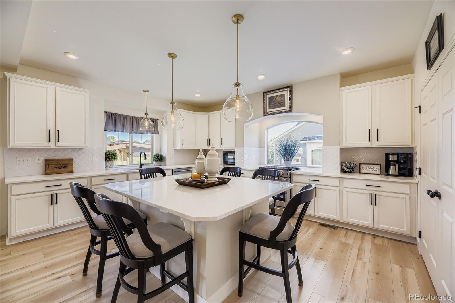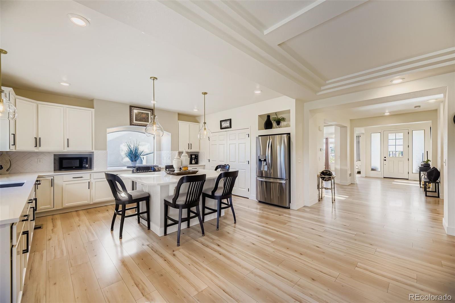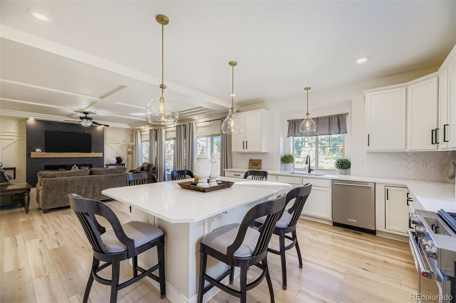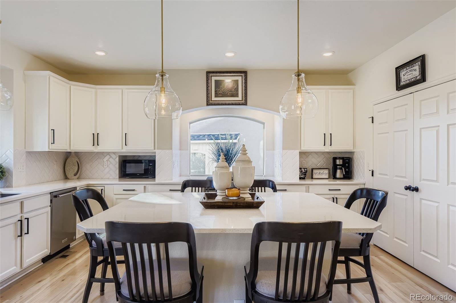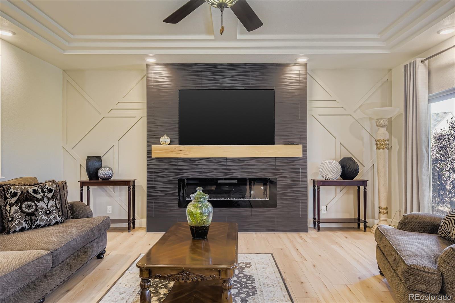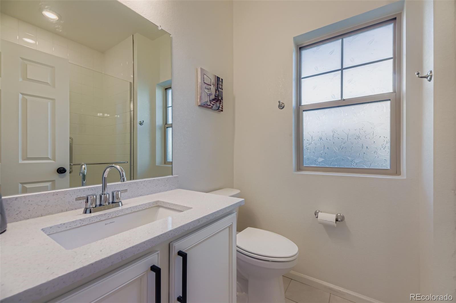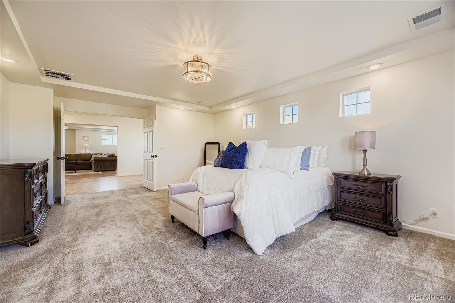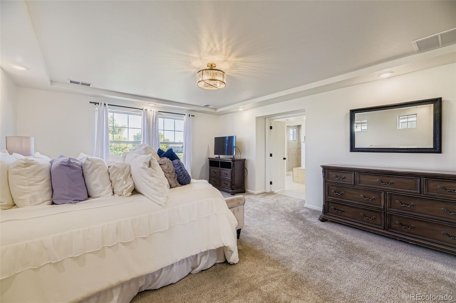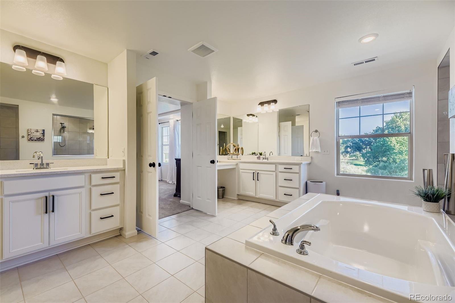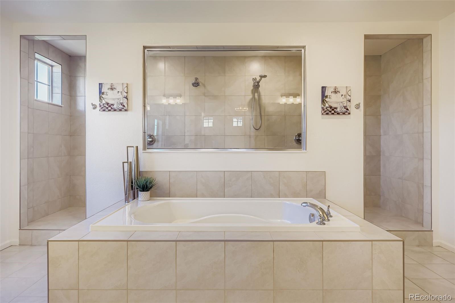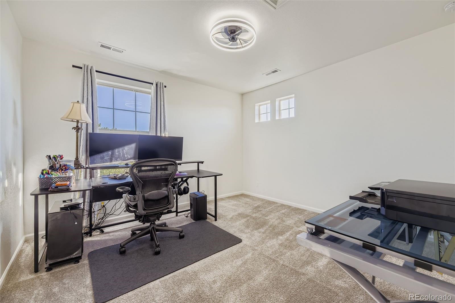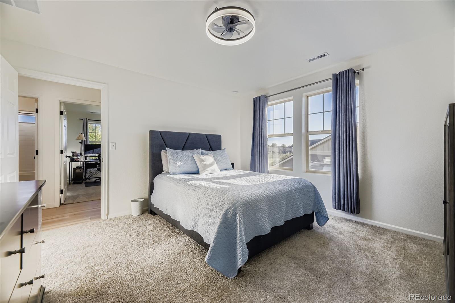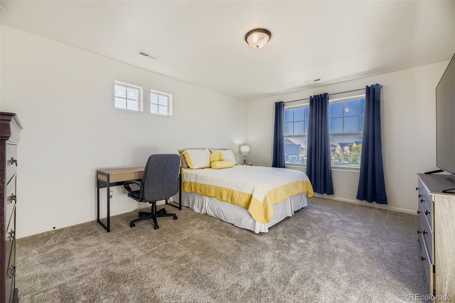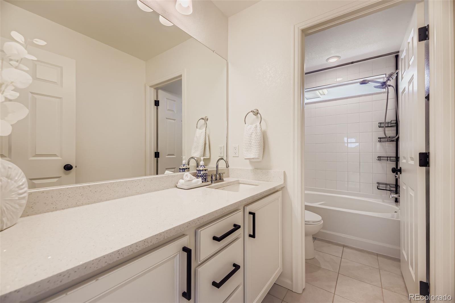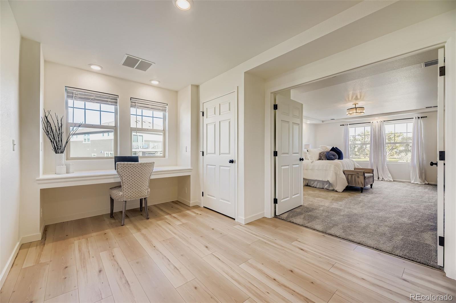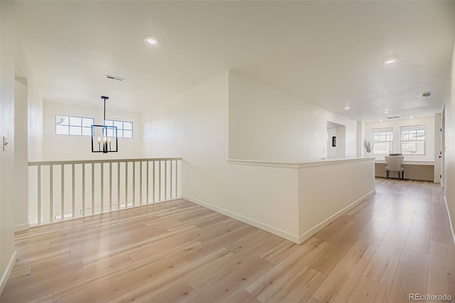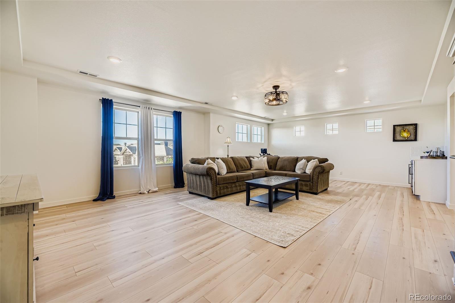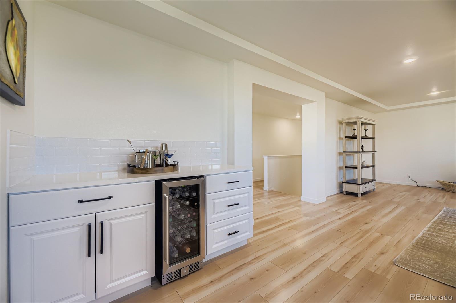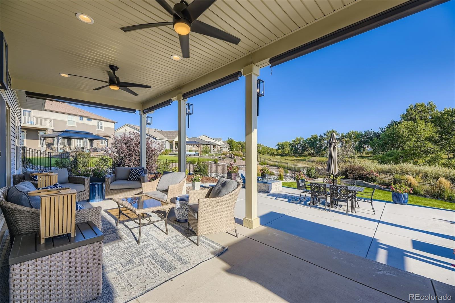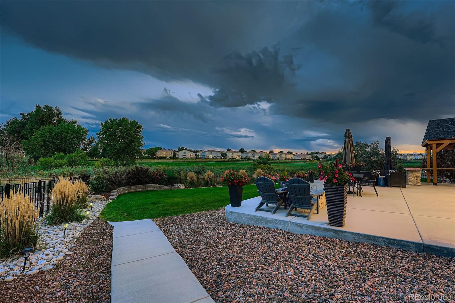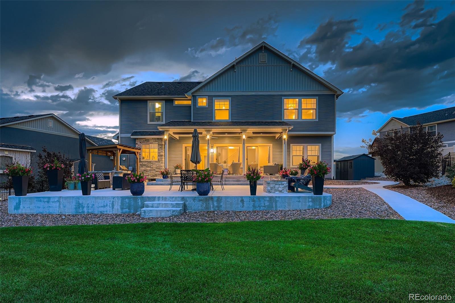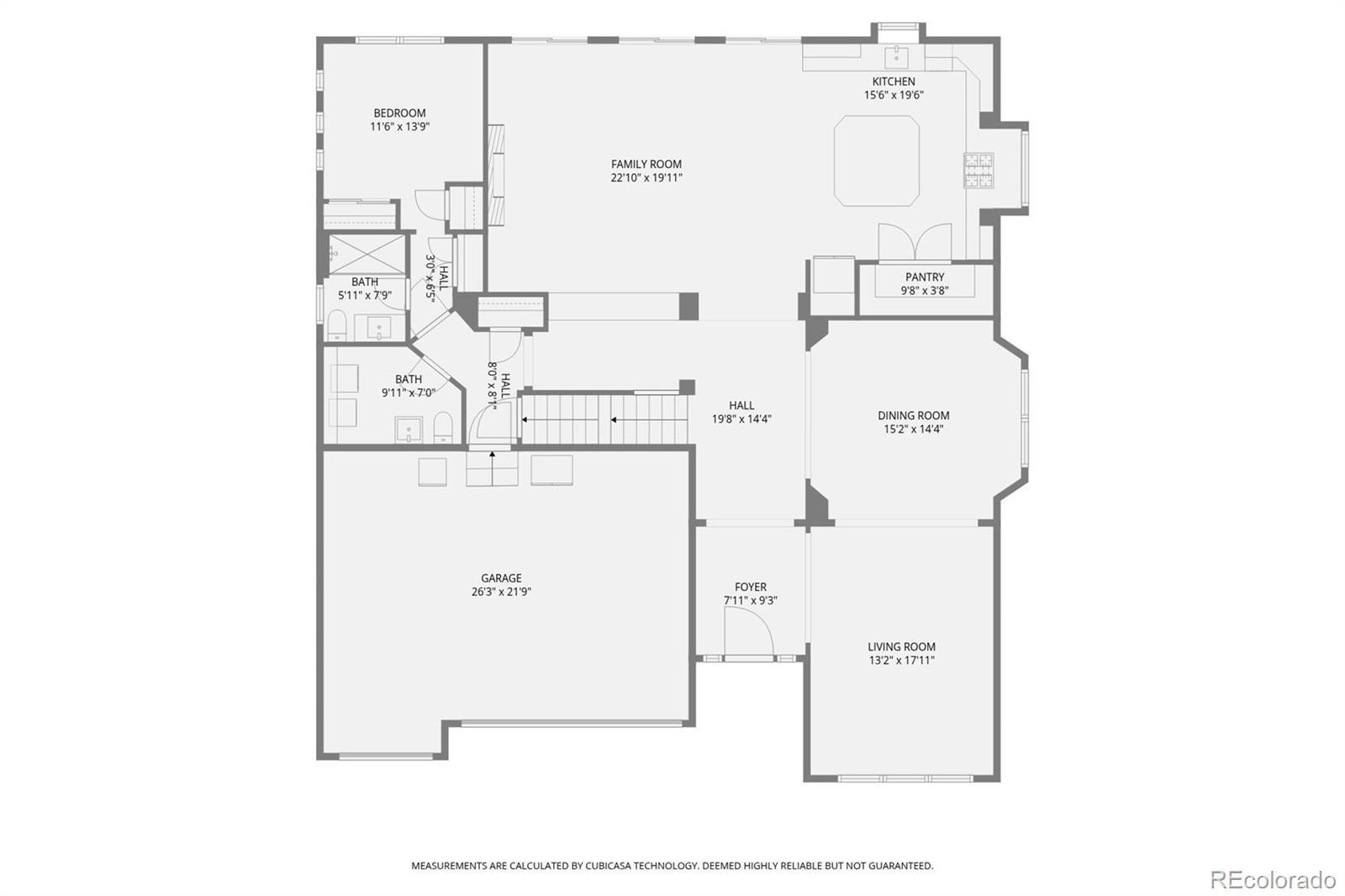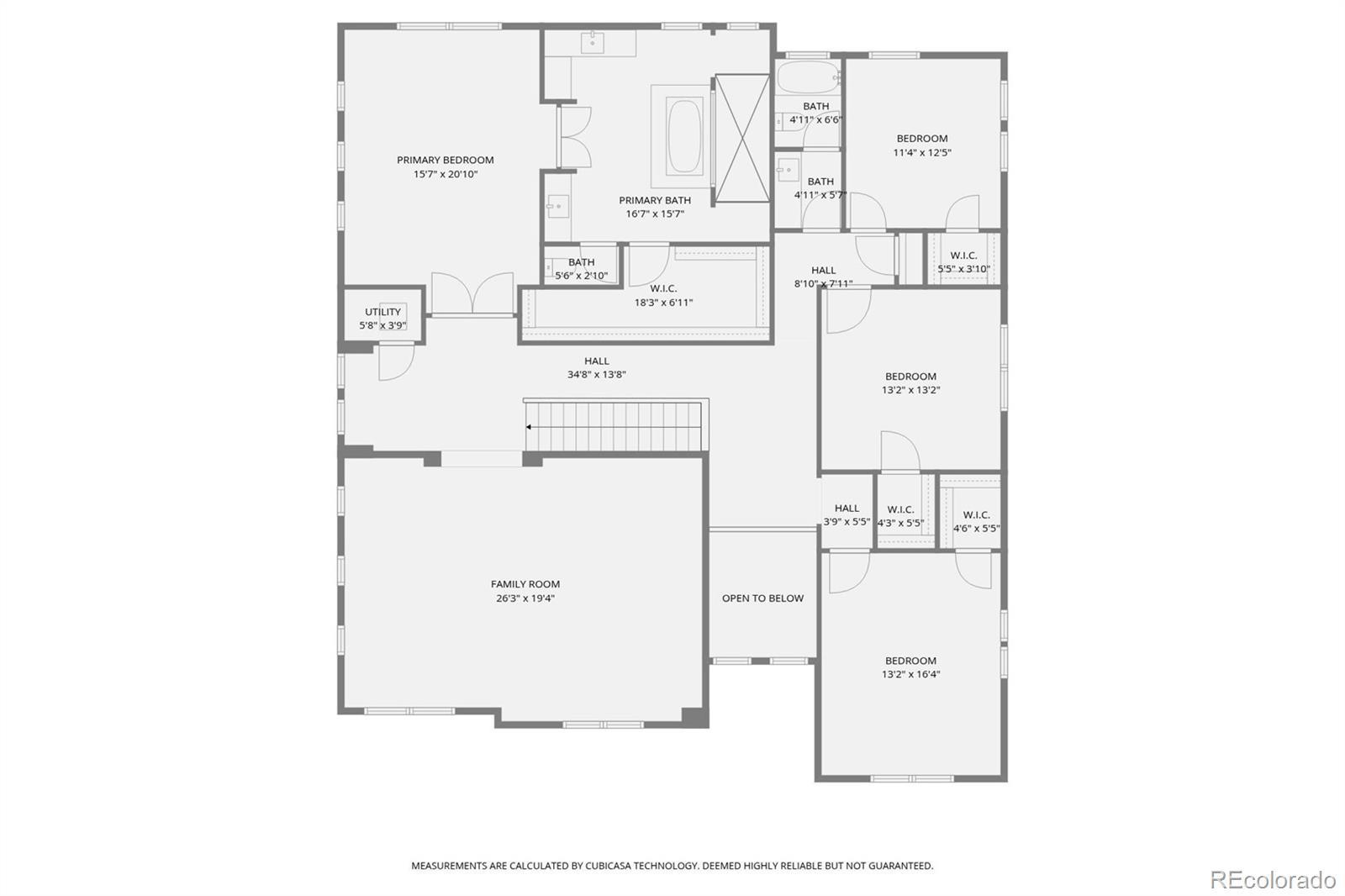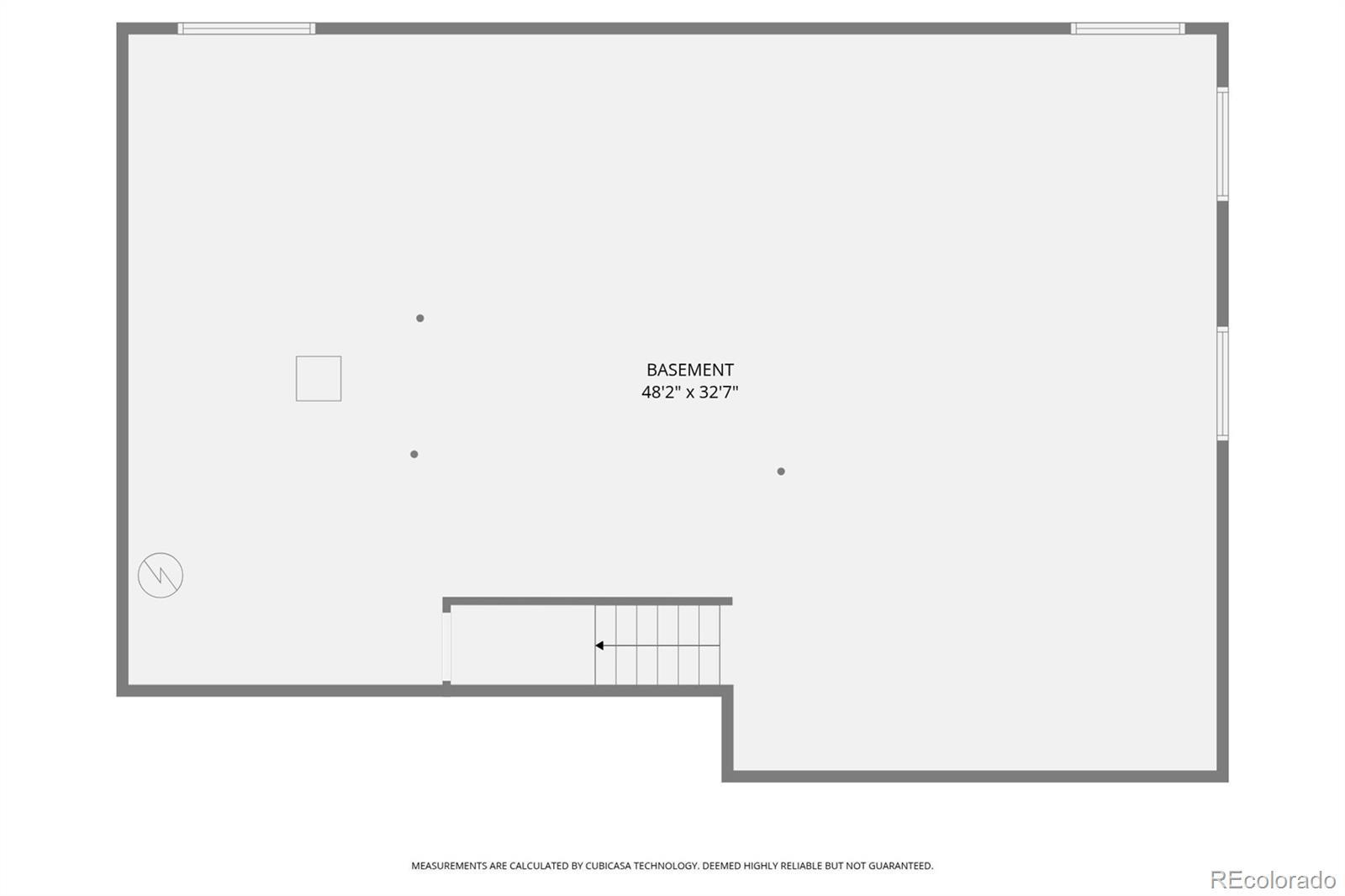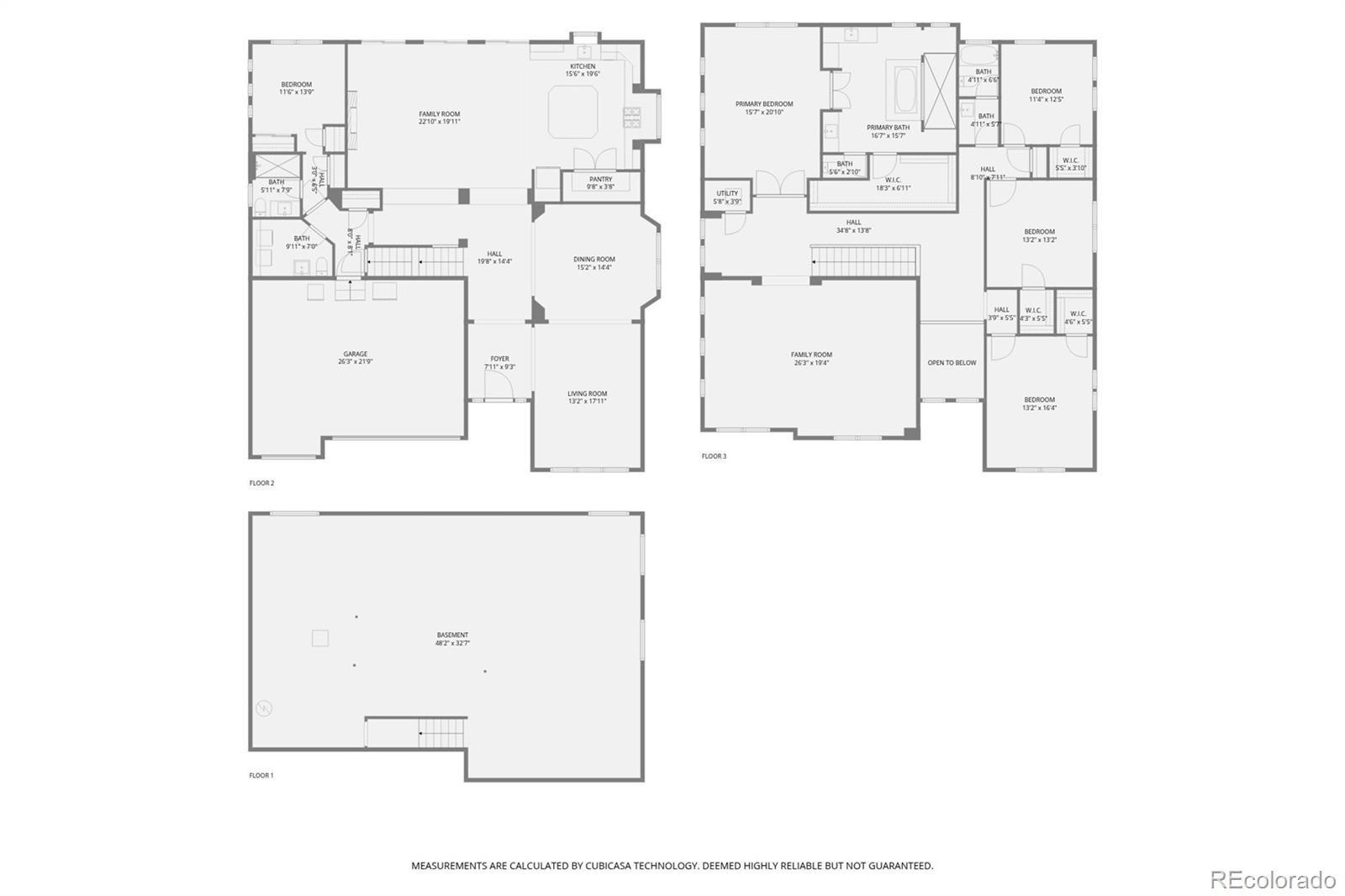Find us on...
Dashboard
- 5 Beds
- 4 Baths
- 4,405 Sqft
- .28 Acres
New Search X
20858 E 49th Drive
Stunning Golf Course Home in the Gated Enclave Community Located within the prestigious gated Enclave community, this beautifully upgraded 5-bedroom, 3.5-bathroom home offers 4,405 finished square feet of luxurious living, plus 1,625 square feet of unfinished basement—perfect for future expansion or customization. Set on a generous 12,058 sq ft lot backing to the golf course, this home blends refined comfort with exceptional indoor-outdoor living. Inside, luxury vinyl plank flooring flows throughout the main level, staircase, loft, and upstairs hallway—offering both style and durability. The gourmet kitchen is a chef’s dream, featuring an oversized island, quartz countertops, a spacious walk-in pantry, and an open layout that connects seamlessly to the expansive family room with a cozy fireplace—ideal for entertaining or relaxing evenings. A main-floor private suite offers flexible living options for guests, multi-generational families, or home office needs, providing both privacy and comfort. The private suite is a luxurious retreat with a spa-like en-suite bathroom and a large walk-in closet. Upstairs, enjoy a versatile loft with a built-in bar—perfect for a game room, media area, or additional living space. Three additional upstairs bedrooms also feature walk-in closets, ensuring ample storage throughout. Step outside to your backyard oasis, complete with an extended patio, built-in gas grill, and a stone firepit—perfect for hosting gatherings or enjoying peaceful nights under the stars. With premium finishes, thoughtful design, and an unbeatable golf course location, this exceptional home is a rare opportunity. Don’t miss your chance to make it yours!
Listing Office: HomeSmart 
Essential Information
- MLS® #4997271
- Price$1,100,000
- Bedrooms5
- Bathrooms4.00
- Full Baths3
- Half Baths1
- Square Footage4,405
- Acres0.28
- Year Built2021
- TypeResidential
- Sub-TypeSingle Family Residence
- StyleTraditional
- StatusActive
Community Information
- Address20858 E 49th Drive
- SubdivisionGreen Valley Ranch
- CityDenver
- CountyDenver
- StateCO
- Zip Code80249
Amenities
- AmenitiesGated, Pool
- Parking Spaces3
- Parking220 Volts, Concrete
- # of Garages3
- ViewGolf Course
Utilities
Cable Available, Electricity Connected, Internet Access (Wired), Natural Gas Connected, Phone Connected
Interior
- HeatingForced Air
- CoolingCentral Air
- FireplaceYes
- # of Fireplaces1
- FireplacesElectric, Great Room
- StoriesTwo
Interior Features
Ceiling Fan(s), Eat-in Kitchen, Entrance Foyer, Five Piece Bath, High Ceilings, Kitchen Island, Open Floorplan, Pantry, Primary Suite, Quartz Counters, Smart Thermostat, Smoke Free, Solid Surface Counters, Walk-In Closet(s)
Appliances
Bar Fridge, Dishwasher, Disposal, Dryer, Gas Water Heater, Microwave, Range, Refrigerator, Self Cleaning Oven, Sump Pump, Washer
Exterior
- RoofComposition
- FoundationConcrete Perimeter, Slab
Exterior Features
Fire Pit, Gas Grill, Lighting, Private Yard, Rain Gutters, Smart Irrigation
Lot Description
Landscaped, Level, On Golf Course, Sprinklers In Front, Sprinklers In Rear
Windows
Double Pane Windows, Egress Windows
School Information
- DistrictDenver 1
- MiddleDSST: Green Valley Ranch
- HighDSST: Green Valley Ranch
Elementary
Highline Academy Charter School
Additional Information
- Date ListedSeptember 25th, 2025
- ZoningR-MU-20
Listing Details
 HomeSmart
HomeSmart
 Terms and Conditions: The content relating to real estate for sale in this Web site comes in part from the Internet Data eXchange ("IDX") program of METROLIST, INC., DBA RECOLORADO® Real estate listings held by brokers other than RE/MAX Professionals are marked with the IDX Logo. This information is being provided for the consumers personal, non-commercial use and may not be used for any other purpose. All information subject to change and should be independently verified.
Terms and Conditions: The content relating to real estate for sale in this Web site comes in part from the Internet Data eXchange ("IDX") program of METROLIST, INC., DBA RECOLORADO® Real estate listings held by brokers other than RE/MAX Professionals are marked with the IDX Logo. This information is being provided for the consumers personal, non-commercial use and may not be used for any other purpose. All information subject to change and should be independently verified.
Copyright 2025 METROLIST, INC., DBA RECOLORADO® -- All Rights Reserved 6455 S. Yosemite St., Suite 500 Greenwood Village, CO 80111 USA
Listing information last updated on October 12th, 2025 at 8:33pm MDT.



