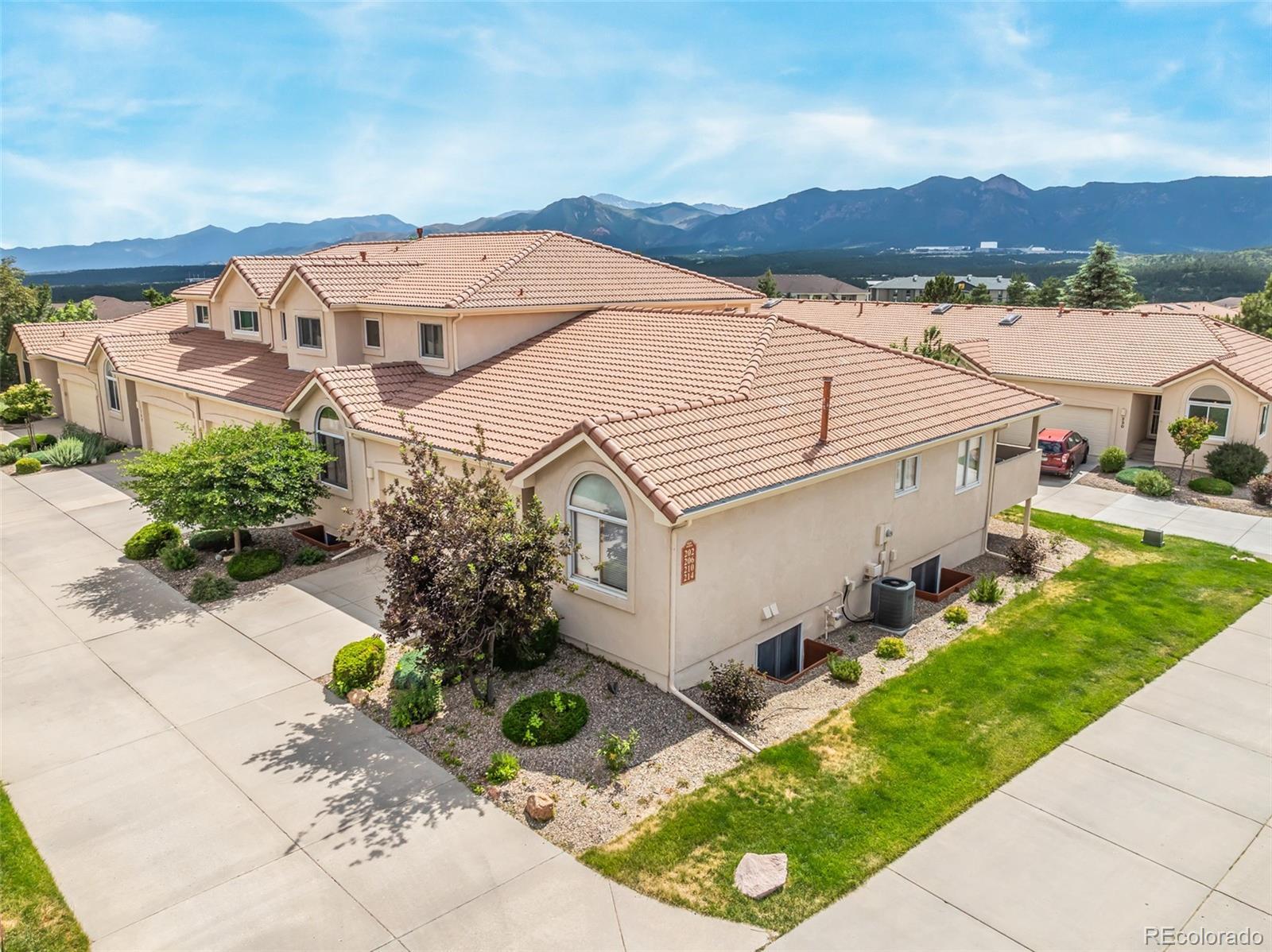Find us on...
Dashboard
- 4 Beds
- 3 Baths
- 2,530 Sqft
- .04 Acres
New Search X
214 Luxury Lane
Welcome to this well maintaned end-unit ranch-style townhome, where pride of ownership shines throughout. Stay comfortable year-round with central air conditioning. Enjoy stunning Colorado mountain views from not one, but two private decks. The stucco exterior and tile roof offer lasting durability and low maintenance. Inside, the main level offers convenient living with a spacious great room featuring a cozy fireplace and dining nook, a well-appointed kitchen. The kitchen has stainless steel appliances, carpet on the main level, and durable tile flooring in high-traffic areas. laundry area, and a versatile second bedroom with French doors — perfect for a home office or guest room. The primary suite also resides on the main level with deck access and an en suite bath, complete with a jetted tub, dual vanities, a private commode, and a large walk-in closet. The finished basement expands your living space with two generously sized bedrooms, a full bathroom, an oversized storage/utility room, and a large game room with a second fireplace — ideal for entertaining or relaxing. This beautiful home offers incredible value and is move-in ready.
Listing Office: eXp Realty, LLC 
Essential Information
- MLS® #5003509
- Price$450,000
- Bedrooms4
- Bathrooms3.00
- Full Baths2
- Square Footage2,530
- Acres0.04
- Year Built1996
- TypeResidential
- Sub-TypeTownhouse
- StatusActive
Community Information
- Address214 Luxury Lane
- SubdivisionSun Mesa
- CityColorado Springs
- CountyEl Paso
- StateCO
- Zip Code80921
Amenities
- Parking Spaces2
- ParkingConcrete
Utilities
Cable Available, Electricity Connected, Natural Gas Connected
Interior
- HeatingForced Air, Natural Gas
- CoolingCentral Air
- FireplaceYes
- # of Fireplaces2
- FireplacesBasement, Gas, Living Room
- StoriesOne
Interior Features
Ceiling Fan(s), Eat-in Kitchen, Five Piece Bath, Primary Suite, Tile Counters
Appliances
Dishwasher, Disposal, Microwave, Oven, Range, Refrigerator
Exterior
- Exterior FeaturesBalcony
- RoofSpanish Tile
School Information
- DistrictAcademy 20
- ElementaryAntelope Trails
- MiddleDiscovery Canyon
- HighDiscovery Canyon
Additional Information
- Date ListedJune 14th, 2025
- ZoningPUD
Listing Details
 eXp Realty, LLC
eXp Realty, LLC
 Terms and Conditions: The content relating to real estate for sale in this Web site comes in part from the Internet Data eXchange ("IDX") program of METROLIST, INC., DBA RECOLORADO® Real estate listings held by brokers other than RE/MAX Professionals are marked with the IDX Logo. This information is being provided for the consumers personal, non-commercial use and may not be used for any other purpose. All information subject to change and should be independently verified.
Terms and Conditions: The content relating to real estate for sale in this Web site comes in part from the Internet Data eXchange ("IDX") program of METROLIST, INC., DBA RECOLORADO® Real estate listings held by brokers other than RE/MAX Professionals are marked with the IDX Logo. This information is being provided for the consumers personal, non-commercial use and may not be used for any other purpose. All information subject to change and should be independently verified.
Copyright 2025 METROLIST, INC., DBA RECOLORADO® -- All Rights Reserved 6455 S. Yosemite St., Suite 500 Greenwood Village, CO 80111 USA
Listing information last updated on September 7th, 2025 at 4:48pm MDT.



















































