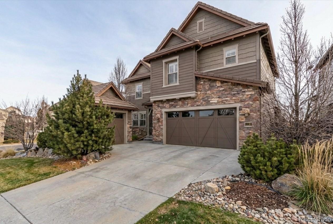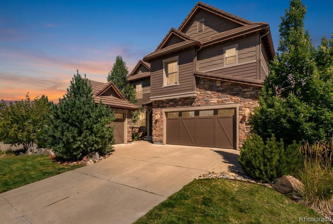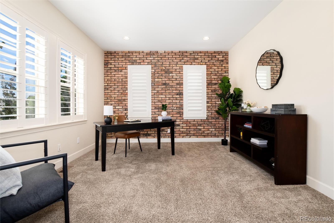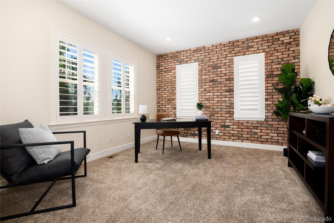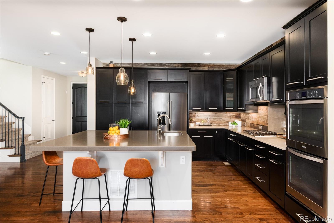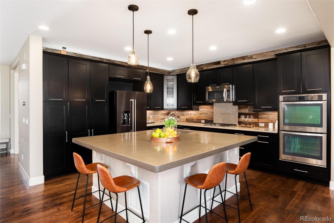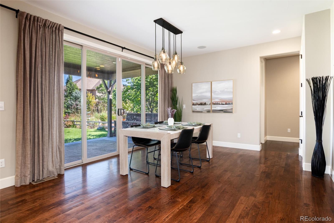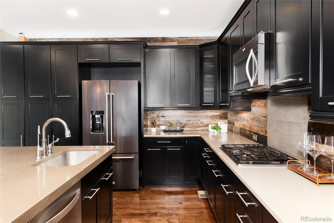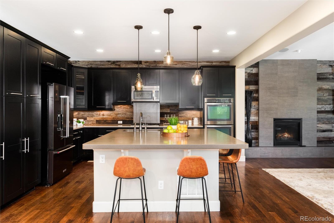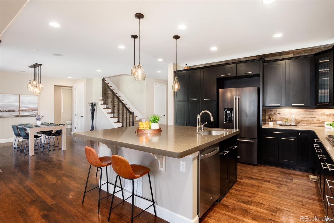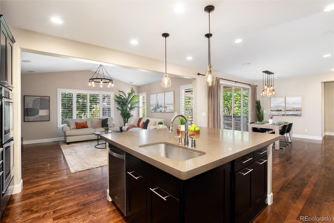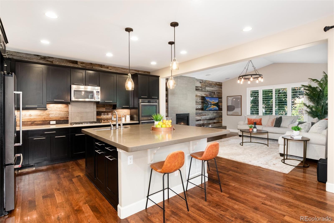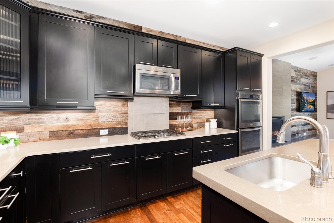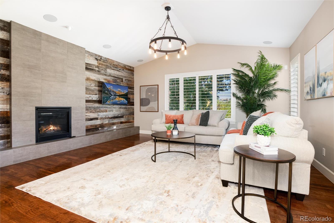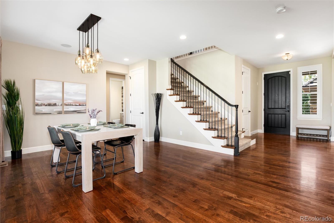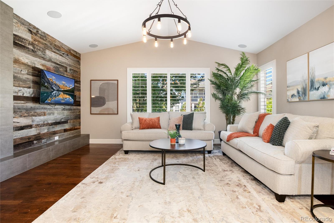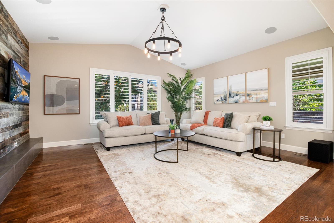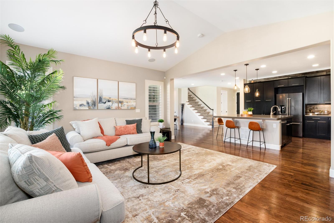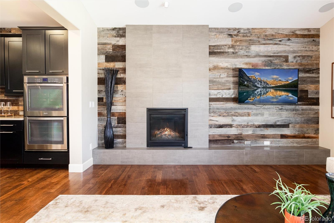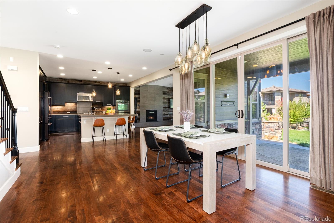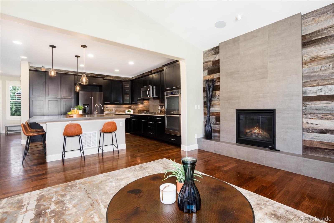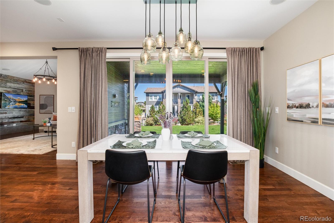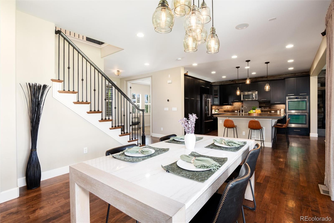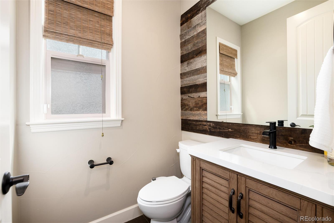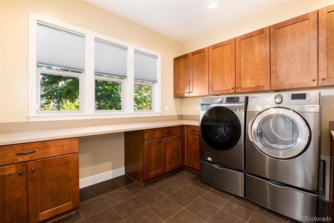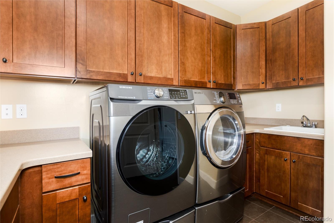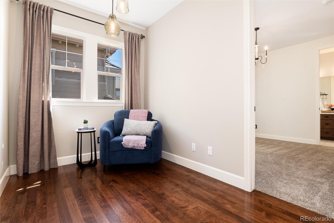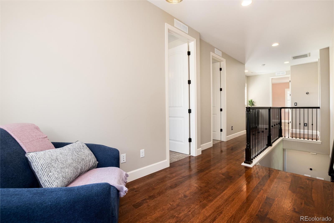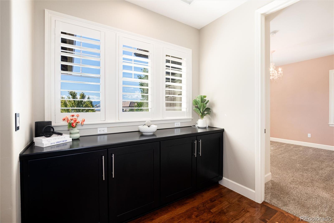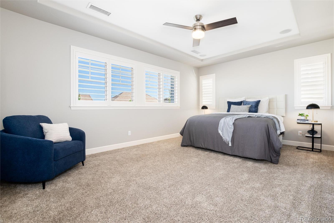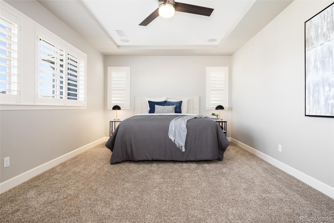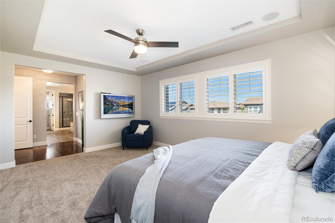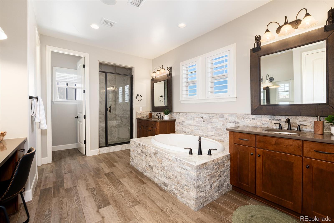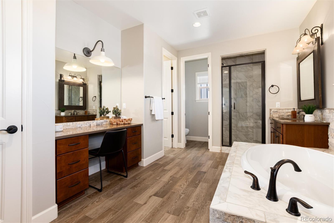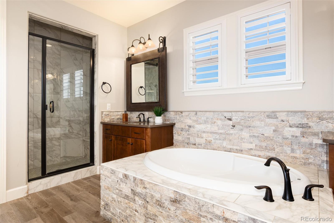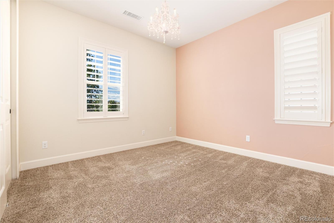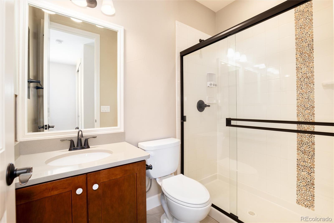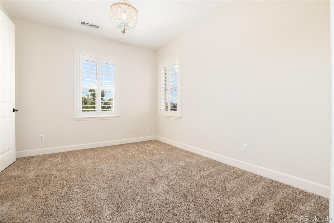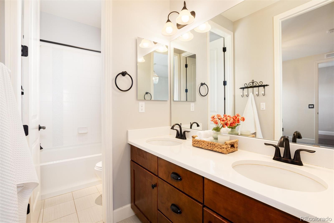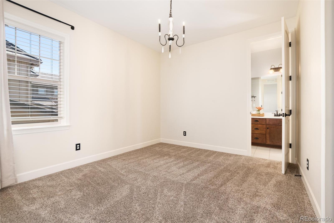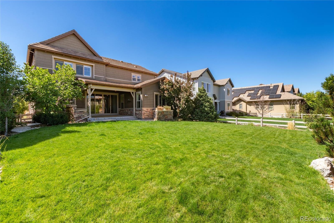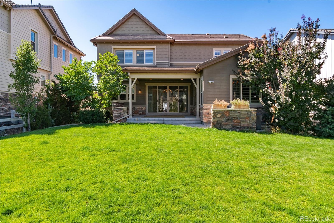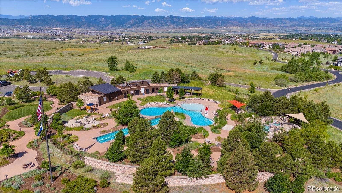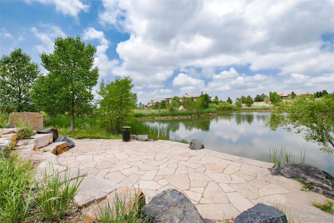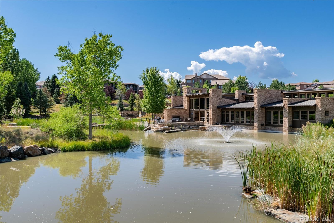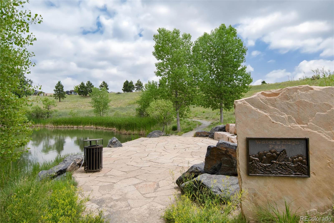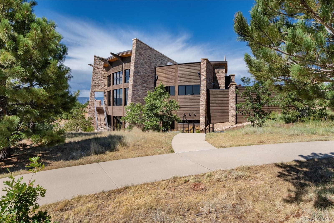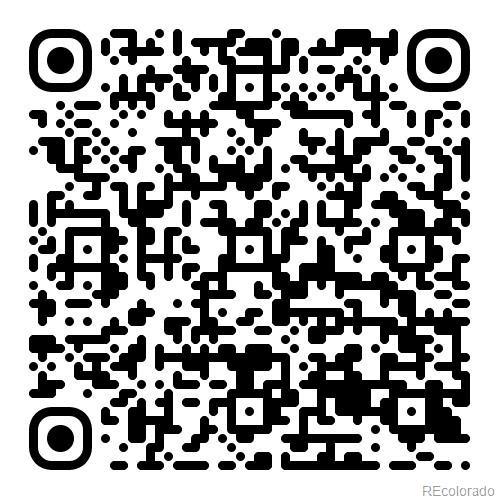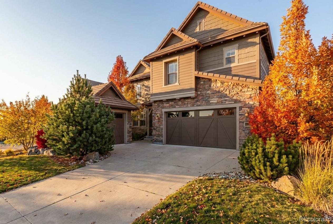Find us on...
Dashboard
- 4 Beds
- 4 Baths
- 2,869 Sqft
- .2 Acres
New Search X
10640 Star Thistle Court
Luxury meets lifestyle in this thoughtfully designed residence located in the gated BackCountry community. Offering seamless indoor-outdoor living, timeless finishes, & access to resort-style amenities. Warm hardwood floors, plantation shutters, & custom accent details create an inviting, refined atmosphere from the moment you enter. The main level is ideal for both everyday living & entertaining, featuring a private study with French doors & architectural brick accents. At the heart of the home, the gourmet kitchen impresses with an oversized quartz island, stainless steel appliances including double ovens & a gas cooktop, & extensive cabinetry with custom pull-outs. The kitchen flows effortlessly into the dining area & great room, where a striking stone fireplace anchors the space & expansive sliding doors open to a covered patio—perfect for entertaining year-round. Upstairs, the primary suite offers a true retreat with a spa-inspired five-piece bath featuring dual vanities, soaking tub, walk-in shower, & two generous walk-in closets. Two secondary bedrooms share a well-appointed Jack-&-Jill bath with dual sinks, while a 4th bedroom enjoys a private ¾ ensuite—ideal for guests or multigenerational living. A versatile loft provides flexible space for media, or relaxation, complemented by additional hallway storage. The backyard is designed for both entertaining & everyday enjoyment, featuring a covered patio, built-in outdoor kitchen, stone fire pit, & expansive lawn—perfect for gatherings, outdoor games, or quiet evenings under the stars. Additional highlights include a spacious laundry room with custom cabinetry & utility sink & a 3-car garage. Residents of BackCountry enjoy unparalleled amenities including the Sundial House with private resort-style pool, fitness center, Pikes Pub, Discovery Center with coffee shop, miles of scenic trails, parks, & an outdoor amphitheater. This is more than a home—it’s a lifestyle.
Listing Office: RE/MAX Professionals 
Essential Information
- MLS® #5014749
- Price$1,275,000
- Bedrooms4
- Bathrooms4.00
- Full Baths2
- Half Baths1
- Square Footage2,869
- Acres0.20
- Year Built2013
- TypeResidential
- Sub-TypeSingle Family Residence
- StyleContemporary
- StatusActive
Community Information
- Address10640 Star Thistle Court
- SubdivisionBackcountry
- CityHighlands Ranch
- CountyDouglas
- StateCO
- Zip Code80126
Amenities
- Parking Spaces3
- ParkingConcrete, Storage
- # of Garages3
Amenities
Clubhouse, Fitness Center, Gated, Park, Playground, Pond Seasonal, Pool, Sauna, Spa/Hot Tub, Tennis Court(s), Trail(s)
Utilities
Cable Available, Electricity Connected, Internet Access (Wired), Natural Gas Connected, Phone Available
Interior
- HeatingForced Air, Natural Gas
- CoolingCentral Air
- FireplaceYes
- # of Fireplaces1
- FireplacesGas Log, Great Room
- StoriesTwo
Interior Features
Built-in Features, Ceiling Fan(s), Eat-in Kitchen, Entrance Foyer, Five Piece Bath, Granite Counters, High Ceilings, High Speed Internet, Jack & Jill Bathroom, Kitchen Island, Open Floorplan, Primary Suite, Quartz Counters, Radon Mitigation System, Smoke Free, Walk-In Closet(s)
Appliances
Cooktop, Dishwasher, Disposal, Double Oven, Dryer, Microwave, Refrigerator, Self Cleaning Oven, Washer, Water Purifier
Exterior
- RoofConcrete
- FoundationSlab
Exterior Features
Barbecue, Fire Pit, Gas Grill, Private Yard, Rain Gutters
Lot Description
Cul-De-Sac, Landscaped, Level, Master Planned, Sprinklers In Front, Sprinklers In Rear
Windows
Double Pane Windows, Window Coverings, Window Treatments
School Information
- DistrictDouglas RE-1
- ElementaryStone Mountain
- MiddleRanch View
- HighThunderridge
Additional Information
- Date ListedSeptember 23rd, 2025
- ZoningPDU
Listing Details
 RE/MAX Professionals
RE/MAX Professionals
 Terms and Conditions: The content relating to real estate for sale in this Web site comes in part from the Internet Data eXchange ("IDX") program of METROLIST, INC., DBA RECOLORADO® Real estate listings held by brokers other than RE/MAX Professionals are marked with the IDX Logo. This information is being provided for the consumers personal, non-commercial use and may not be used for any other purpose. All information subject to change and should be independently verified.
Terms and Conditions: The content relating to real estate for sale in this Web site comes in part from the Internet Data eXchange ("IDX") program of METROLIST, INC., DBA RECOLORADO® Real estate listings held by brokers other than RE/MAX Professionals are marked with the IDX Logo. This information is being provided for the consumers personal, non-commercial use and may not be used for any other purpose. All information subject to change and should be independently verified.
Copyright 2026 METROLIST, INC., DBA RECOLORADO® -- All Rights Reserved 6455 S. Yosemite St., Suite 500 Greenwood Village, CO 80111 USA
Listing information last updated on February 1st, 2026 at 9:33am MST.

