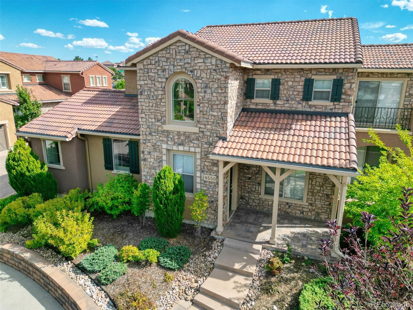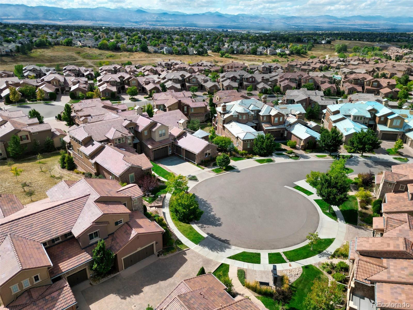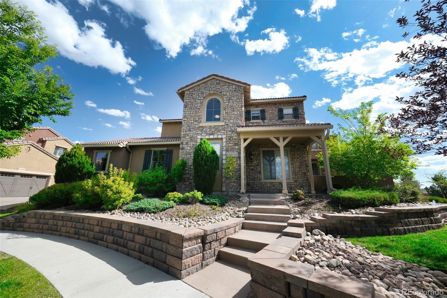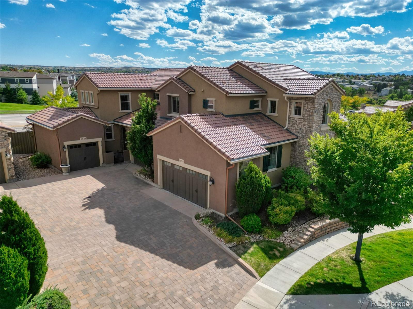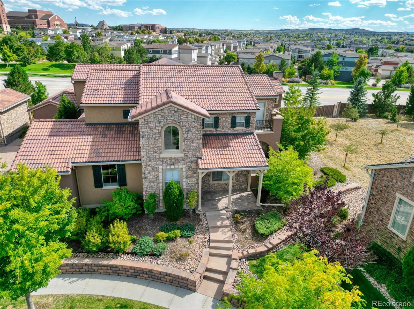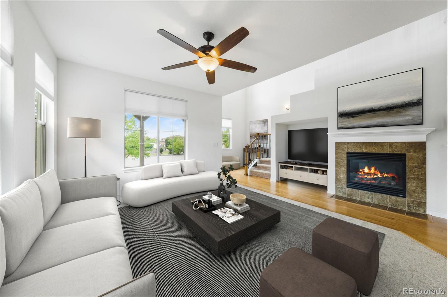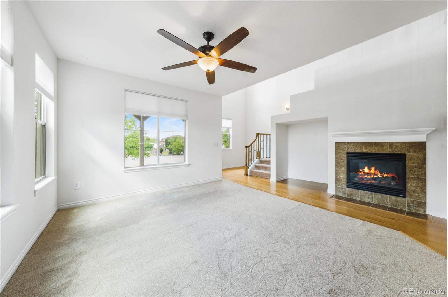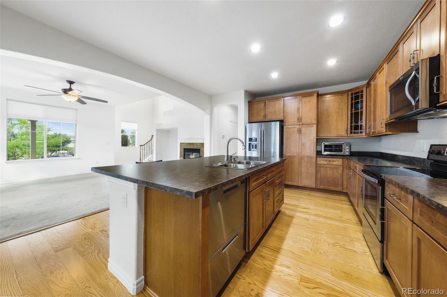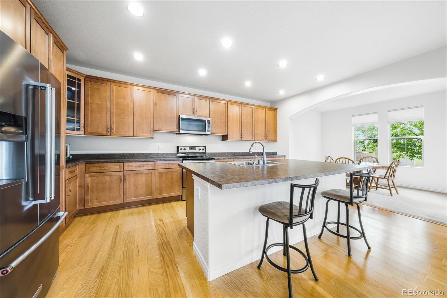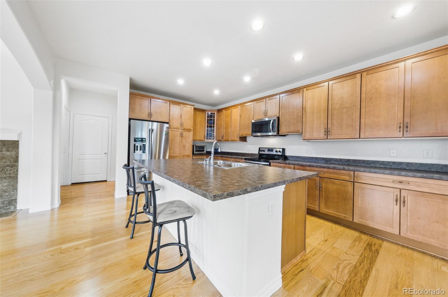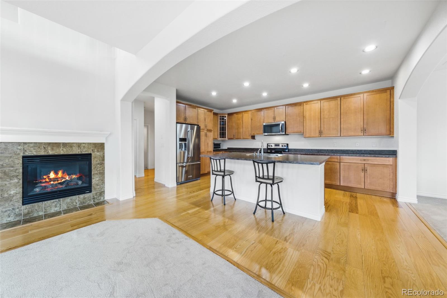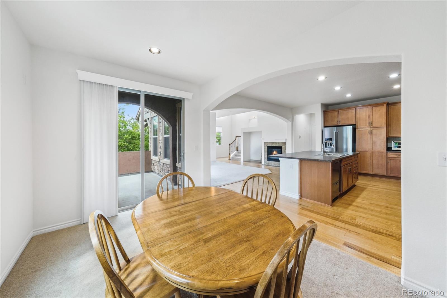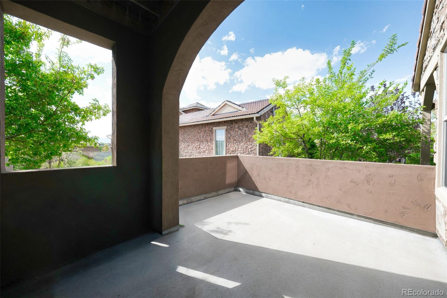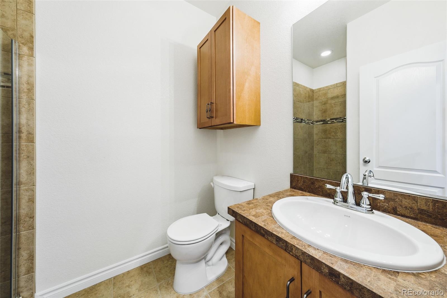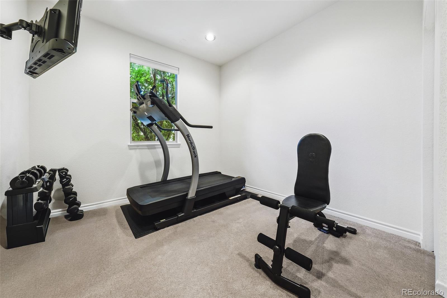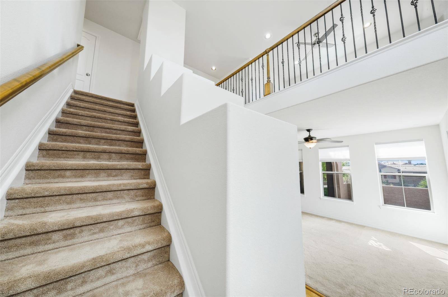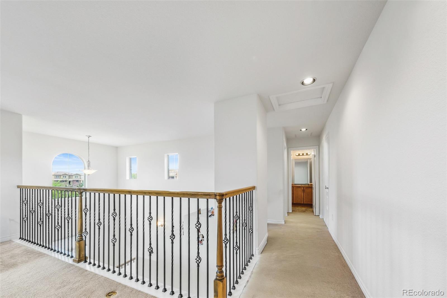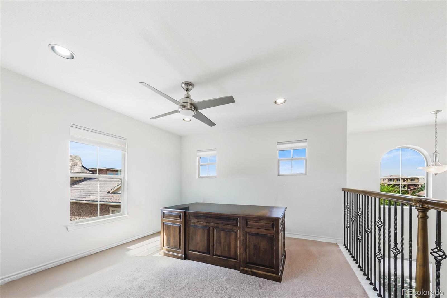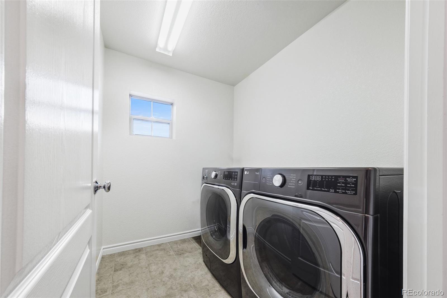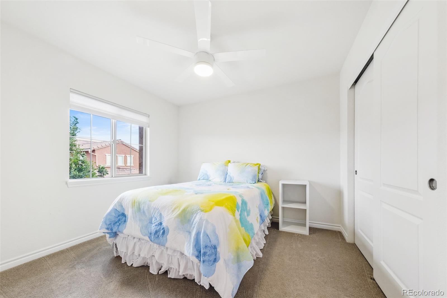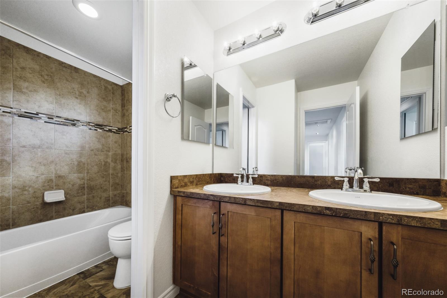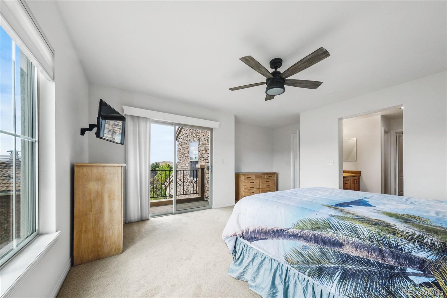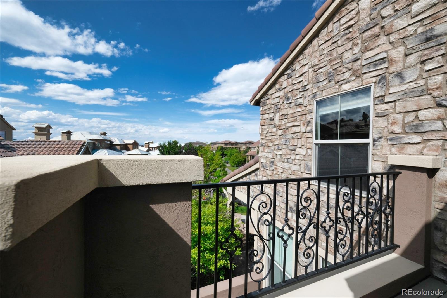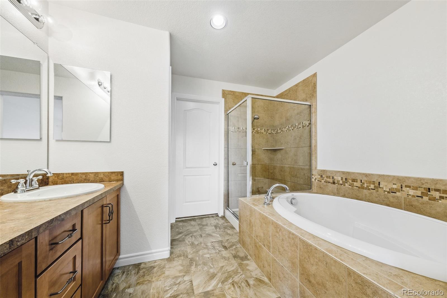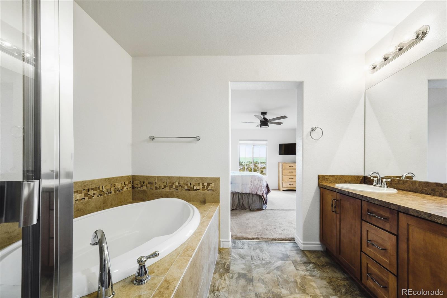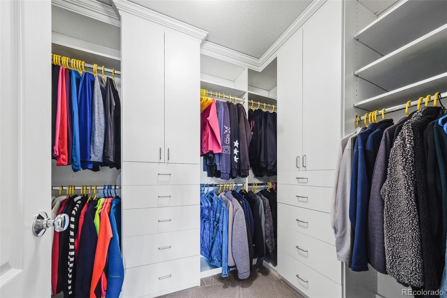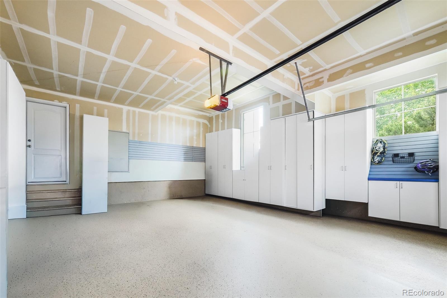Find us on...
Dashboard
- 3 Beds
- 3 Baths
- 2,028 Sqft
- .06 Acres
New Search X
9550 Rosato Court
Beautifully maintained townhome located on a quiet cul-de-sac in the highly desirable Tresana community of Highlands Ranch. This spacious 3-bedroom, 2.5-bathroom home features an open floor plan with 2,028 sq ft of thoughtfully designed living space. Enjoy mountain views and a flexible layout ideal for modern living. The main level includes a private bedroom and full bath—perfect for guests or a home office. Upstairs, you'll find a versatile flex space and two additional bedrooms, including a generous primary suite with a private balcony. Dual attached garages offer secure parking and extra storage. A brand-new roof is currently being installed throughout the community. Residents enjoy exclusive access to Tresana’s private amenities, including a pool, hot tub, and piazza. Located within the top-rated Douglas County School District and just minutes from C-470, Park Meadows Mall, the Promenade Shopping Center, Whole Foods, and premier dining and retail options. Additional Highlands Ranch amenities include recreation centers, tennis courts, scenic parks, and miles of trails. Priced under $700,000, this is a rare opportunity for low-maintenance living in one of the area’s premier neighborhoods. Schedule your private showing today!
Listing Office: Keller Williams DTC 
Essential Information
- MLS® #5024764
- Price$699,000
- Bedrooms3
- Bathrooms3.00
- Full Baths2
- Square Footage2,028
- Acres0.06
- Year Built2015
- TypeResidential
- Sub-TypeTownhouse
- StyleContemporary
- StatusActive
Community Information
- Address9550 Rosato Court
- SubdivisionTresana
- CityHighlands Ranch
- CountyDouglas
- StateCO
- Zip Code80126
Amenities
- Parking Spaces2
- # of Garages2
- ViewMountain(s)
Amenities
Clubhouse, Fitness Center, Park, Parking, Playground, Pool, Sauna, Spa/Hot Tub, Tennis Court(s), Trail(s)
Utilities
Cable Available, Electricity Available, Electricity Connected, Natural Gas Available
Parking
Floor Coating, Lighted, Storage
Interior
- HeatingForced Air
- CoolingCentral Air
- FireplaceYes
- # of Fireplaces1
- FireplacesFamily Room, Gas
- StoriesTwo
Interior Features
Ceiling Fan(s), High Ceilings, In-Law Floorplan, Open Floorplan, Synthetic Counters, Walk-In Closet(s)
Appliances
Dishwasher, Disposal, Dryer, Microwave, Oven, Range, Refrigerator, Washer
Exterior
- Exterior FeaturesBalcony
- Lot DescriptionCul-De-Sac
- WindowsWindow Coverings
- RoofConcrete, Spanish Tile
- FoundationConcrete Perimeter
School Information
- DistrictDouglas RE-1
- ElementarySand Creek
- MiddleMountain Ridge
- HighMountain Vista
Additional Information
- Date ListedSeptember 15th, 2025
- ZoningPDU
Listing Details
 Keller Williams DTC
Keller Williams DTC
 Terms and Conditions: The content relating to real estate for sale in this Web site comes in part from the Internet Data eXchange ("IDX") program of METROLIST, INC., DBA RECOLORADO® Real estate listings held by brokers other than RE/MAX Professionals are marked with the IDX Logo. This information is being provided for the consumers personal, non-commercial use and may not be used for any other purpose. All information subject to change and should be independently verified.
Terms and Conditions: The content relating to real estate for sale in this Web site comes in part from the Internet Data eXchange ("IDX") program of METROLIST, INC., DBA RECOLORADO® Real estate listings held by brokers other than RE/MAX Professionals are marked with the IDX Logo. This information is being provided for the consumers personal, non-commercial use and may not be used for any other purpose. All information subject to change and should be independently verified.
Copyright 2025 METROLIST, INC., DBA RECOLORADO® -- All Rights Reserved 6455 S. Yosemite St., Suite 500 Greenwood Village, CO 80111 USA
Listing information last updated on December 15th, 2025 at 8:18pm MST.

