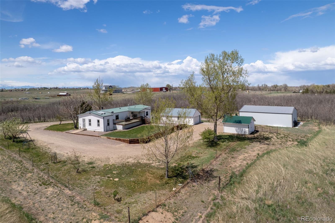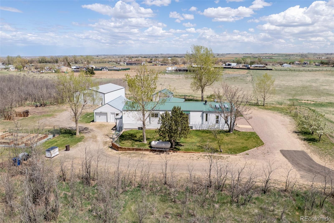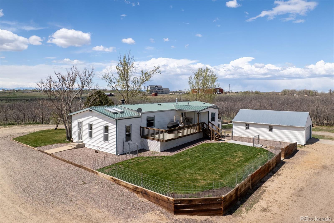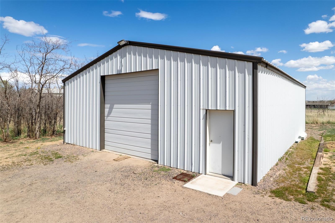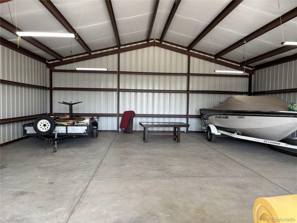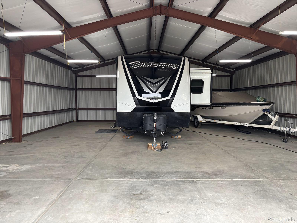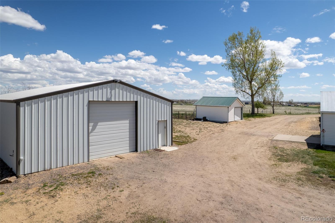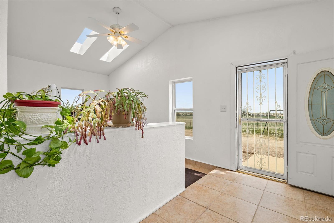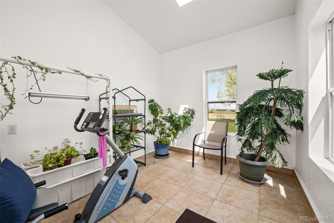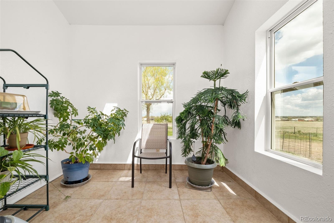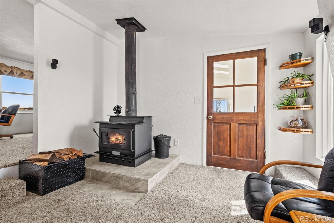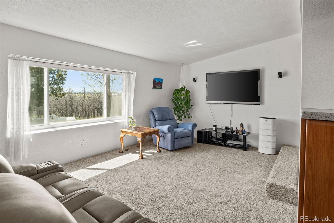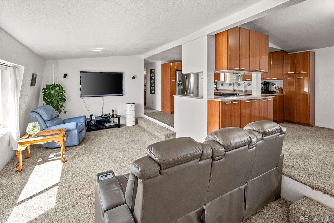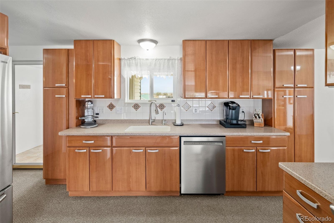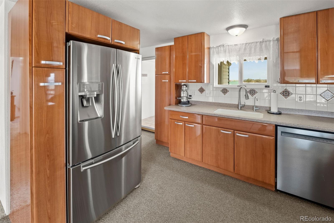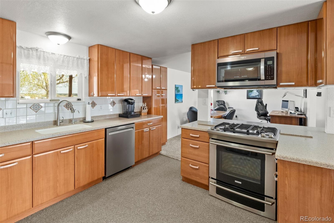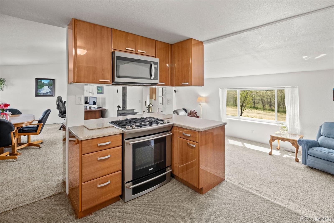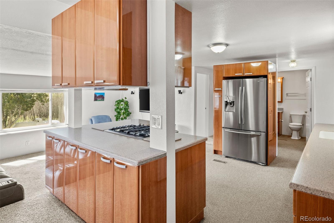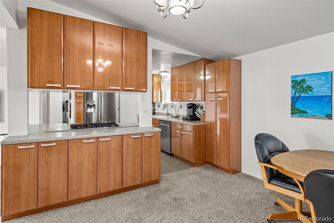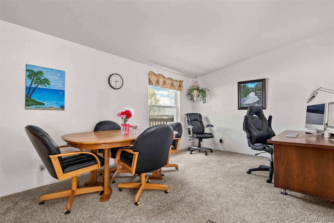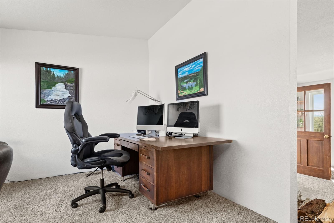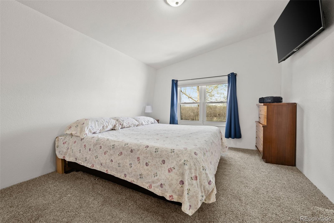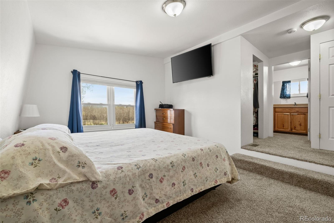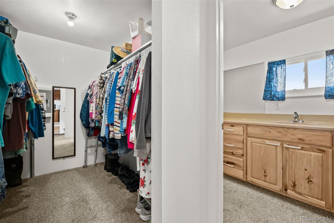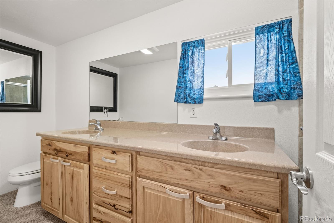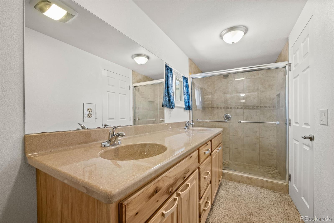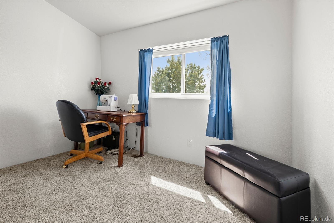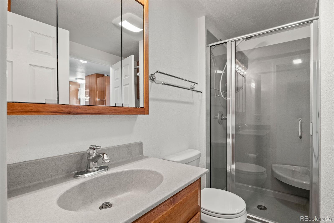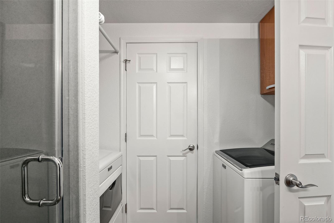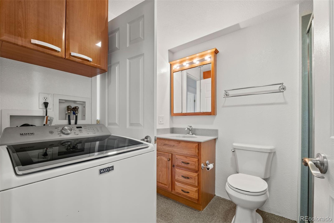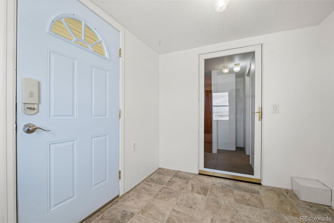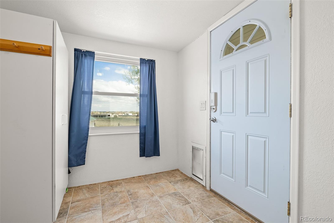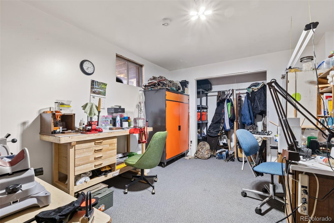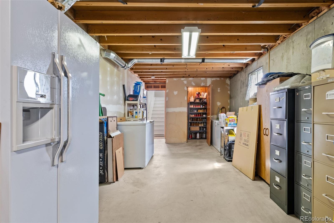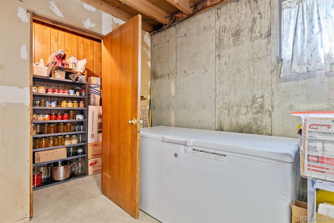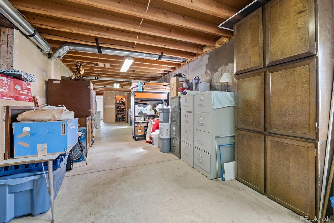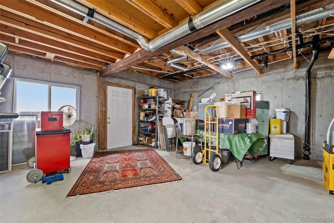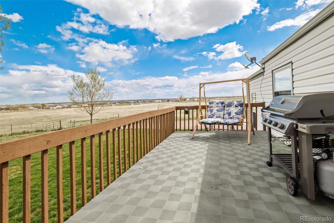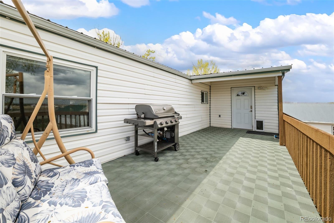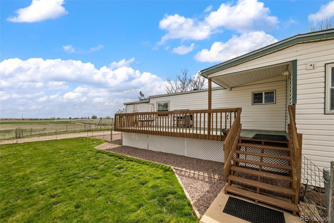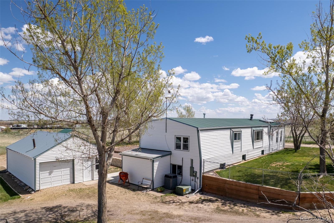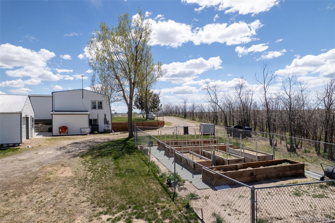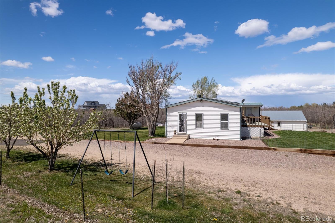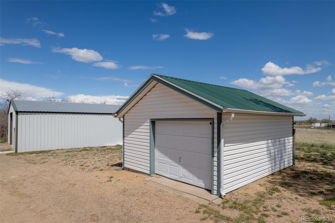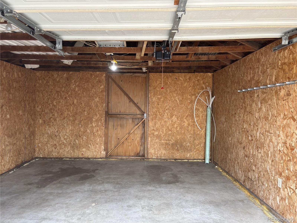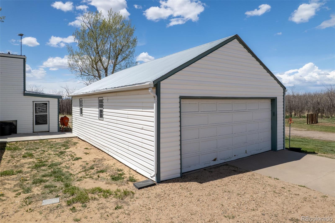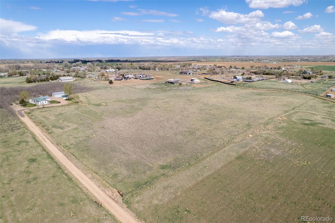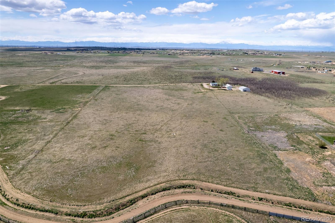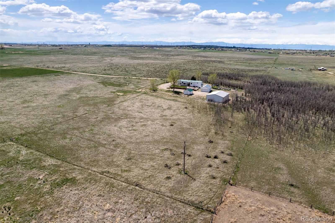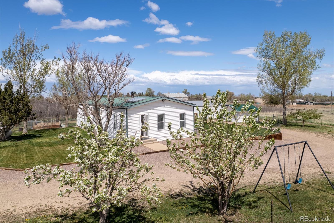Find us on...
Dashboard
- 3 Beds
- 2 Baths
- 1,758 Sqft
- 13.97 Acres
New Search X
17445 County Road 6
Escape to nearly 14 acres of country living just minutes from town with this spacious 3-bedroom, 2-bath home. A 36x48 steel building great for RV parking/shop for all of your "toys", in addition to a 22x35 3-car detached garage with workshop, and an 18x16 barn. The Home ... Step into the enclosed sun porch with skylights—light, bright, and welcoming. Inside, enjoy a large living room with vaulted ceilings and a cozy wood-burning stove, perfect for additional heat. The generous dining room flows into an updated kitchen (2009) featuring Corian countertops, ample cabinetry, and newer appliances. The vaulted primary bedroom includes a walk-in closet, while the updated primary bath offers hickory cabinets, double sinks, and a large step-in shower. Off the kitchen, a mudroom that leads to the wonderful deck and fenced yard—ideal for outdoor entertaining, pets or play. The basement includes a finished third bedroom and rough-in bath. The remainder is unfinished and ready for your vision with a walk-out access. Outside, enjoy a fenced garden with raised beds, Fruit trees include 2 pear, 2 peach, and 1 apple tree. Be sure to check out the 60 yard+ outdoor shooting range. There is also wild plums. Fenced for animals. Located in Weld County RE-3J schools, this rural retreat offers privacy with proximity—easy access to I-76, DIA, shopping, and dining. Bring your animals, hobbies, or dreams—this property is ready to grow with you. The home is a pre-built home, built off site and moved to the property in 1964.
Listing Office: Teater Realty Company 
Essential Information
- MLS® #5025284
- Price$820,000
- Bedrooms3
- Bathrooms2.00
- Square Footage1,758
- Acres13.97
- Year Built1964
- TypeResidential
- Sub-TypeSingle Family Residence
- StatusPending
Community Information
- Address17445 County Road 6
- SubdivisionRural
- CityBrighton
- CountyWeld
- StateCO
- Zip Code80603
Amenities
- Parking Spaces11
- ParkingConcrete, RV Garage, Storage
- # of Garages9
Utilities
Electricity Connected, Propane
Interior
- CoolingCentral Air
- FireplaceYes
- # of Fireplaces1
- StoriesOne
Interior Features
Open Floorplan, Solid Surface Counters, Walk-In Closet(s)
Appliances
Dishwasher, Disposal, Dryer, Freezer, Microwave, Range, Refrigerator, Washer, Water Purifier
Heating
Forced Air, Propane, Wood Stove
Fireplaces
Free Standing, Living Room, Wood Burning Stove
Exterior
- Exterior FeaturesGarden, Private Yard
- Lot DescriptionDitch
- RoofMetal
School Information
- DistrictWeld County RE 3-J
- ElementaryHudson
- MiddleWeld Central
- HighWeld Central
Additional Information
- Date ListedMay 1st, 2025
Listing Details
 Teater Realty Company
Teater Realty Company
 Terms and Conditions: The content relating to real estate for sale in this Web site comes in part from the Internet Data eXchange ("IDX") program of METROLIST, INC., DBA RECOLORADO® Real estate listings held by brokers other than RE/MAX Professionals are marked with the IDX Logo. This information is being provided for the consumers personal, non-commercial use and may not be used for any other purpose. All information subject to change and should be independently verified.
Terms and Conditions: The content relating to real estate for sale in this Web site comes in part from the Internet Data eXchange ("IDX") program of METROLIST, INC., DBA RECOLORADO® Real estate listings held by brokers other than RE/MAX Professionals are marked with the IDX Logo. This information is being provided for the consumers personal, non-commercial use and may not be used for any other purpose. All information subject to change and should be independently verified.
Copyright 2025 METROLIST, INC., DBA RECOLORADO® -- All Rights Reserved 6455 S. Yosemite St., Suite 500 Greenwood Village, CO 80111 USA
Listing information last updated on December 11th, 2025 at 8:33am MST.

