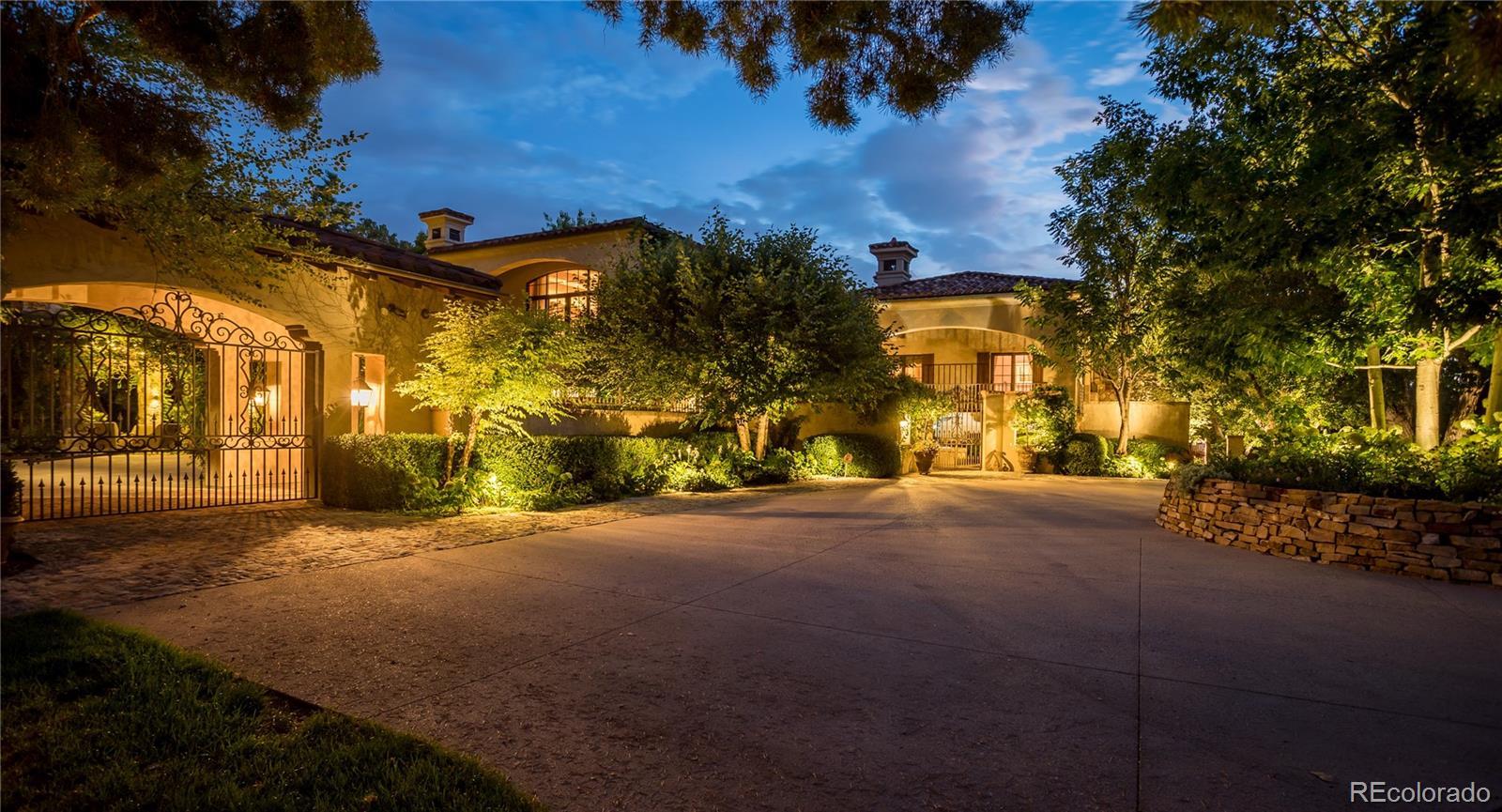Find us on...
Dashboard
- 5 Beds
- 7 Baths
- 8,740 Sqft
- 1.7 Acres
New Search X
4545 S High Street
Residing at the end of a private lane and backing to Little Dry Creek, this magnificent property spans nearly 2 acres. Gated circular drive & porte-cochère invite you to this European style residence, incorporating uncompromising architecture, outstanding craftsmanship, customized details + stunning natural surroundings. Remarkable park-like grounds are comprised of multiple patios including an incredible space featuring outdoor fireplace & expansive vine-covered arbor, perfect for al fresco dining. Garages accommodating 4 cars feature epoxy floor coating + snow melt at the car court, courtyard & north walkway. Amazing flex space in the 650sf garage attic + a “Martha Stewart” potting shed. Enjoy gathering with friends at the bocce ball court, and watching sunsets over the exquisite pond, the epitome of outdoor activity & relaxation. Dramatic entry brings you into the thoughtfully designed dining & living rooms overlooking the impressive backyard with doors leading to the balcony. Well-equipped kitchen features attractive hand-painted tile, an original Scott Yablonski, signed by the artist; and accented by a colorful butler’s serving area. Sumptuous primary boasts illuminating sunlight with patio, 6pc bath & walk-in closets + adjacent guest en suite. Vast lower level includes 2 en suites, family/game room, wine room, study, gym, laundry + storage. Richly accented with reclaimed hardwood floor, plastered walls, artistic wrought iron, custom carved European stone fireplaces & exquisite lighting fixtures. Handsome stone staircase leads you to a private suite with 4pc bath, coffee bar & patio elevated above the courtyard. A landmark property - a perfect private sanctuary or wonderful place to entertain on a small or grand scale. High ceilings + expansive doors & windows invite lively interplays of light & color. One of the most revered locations in Old Cherry Hills, this exceptional property offers an unmatched combination of privacy & proximity to so many amenities.
Listing Office: Kentwood Real Estate DTC, LLC 
Essential Information
- MLS® #5031762
- Price$9,850,000
- Bedrooms5
- Bathrooms7.00
- Full Baths3
- Half Baths1
- Square Footage8,740
- Acres1.70
- Year Built1968
- TypeResidential
- Sub-TypeSingle Family Residence
- StatusActive
Community Information
- Address4545 S High Street
- SubdivisionCherry Hills Village
- CityCherry Hills Village
- CountyArapahoe
- StateCO
- Zip Code80113
Amenities
- Parking Spaces4
- # of Garages4
- Is WaterfrontYes
- WaterfrontPond
Parking
Heated Driveway, Floor Coating
Interior
- HeatingNatural Gas, Radiant
- CoolingCentral Air
- FireplaceYes
- # of Fireplaces4
- StoriesMulti/Split
Interior Features
Built-in Features, Ceiling Fan(s), Entrance Foyer, Five Piece Bath, High Ceilings, Kitchen Island, Pantry, Primary Suite, Radon Mitigation System, Walk-In Closet(s), Wet Bar
Appliances
Dishwasher, Disposal, Double Oven, Dryer, Range, Range Hood, Refrigerator, Washer
Fireplaces
Family Room, Living Room, Outside, Recreation Room
Exterior
- RoofOther
Exterior Features
Balcony, Garden, Lighting, Private Yard, Water Feature
Lot Description
Corner Lot, Cul-De-Sac, Landscaped, Level, Many Trees, Open Space, Secluded
School Information
- DistrictCherry Creek 5
- ElementaryCherry Hills Village
- MiddleWest
- HighCherry Creek
Additional Information
- Date ListedJuly 29th, 2025
Listing Details
 Kentwood Real Estate DTC, LLC
Kentwood Real Estate DTC, LLC
 Terms and Conditions: The content relating to real estate for sale in this Web site comes in part from the Internet Data eXchange ("IDX") program of METROLIST, INC., DBA RECOLORADO® Real estate listings held by brokers other than RE/MAX Professionals are marked with the IDX Logo. This information is being provided for the consumers personal, non-commercial use and may not be used for any other purpose. All information subject to change and should be independently verified.
Terms and Conditions: The content relating to real estate for sale in this Web site comes in part from the Internet Data eXchange ("IDX") program of METROLIST, INC., DBA RECOLORADO® Real estate listings held by brokers other than RE/MAX Professionals are marked with the IDX Logo. This information is being provided for the consumers personal, non-commercial use and may not be used for any other purpose. All information subject to change and should be independently verified.
Copyright 2025 METROLIST, INC., DBA RECOLORADO® -- All Rights Reserved 6455 S. Yosemite St., Suite 500 Greenwood Village, CO 80111 USA
Listing information last updated on August 2nd, 2025 at 6:03am MDT.



















































