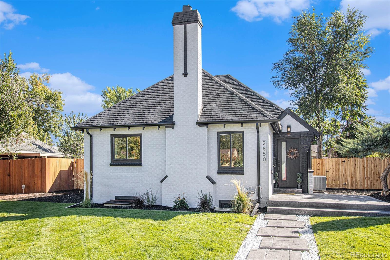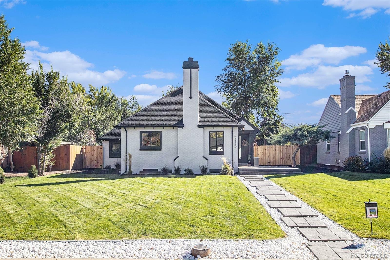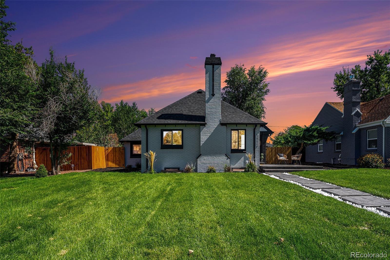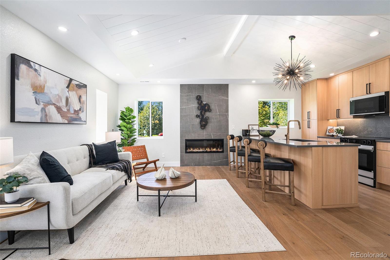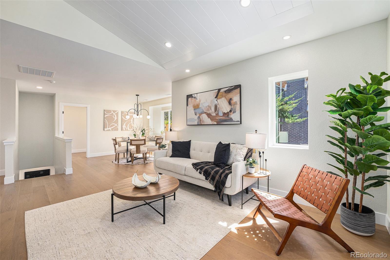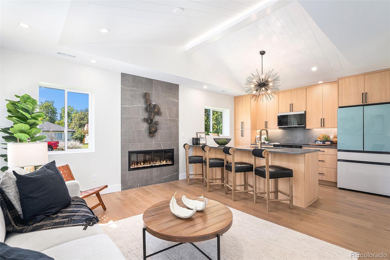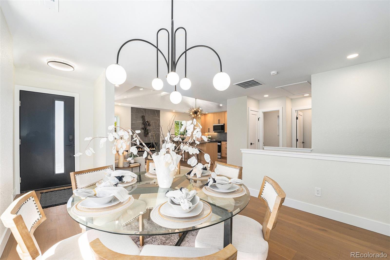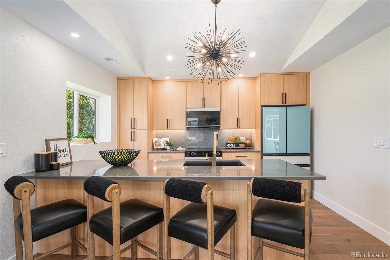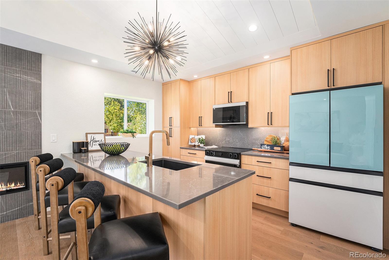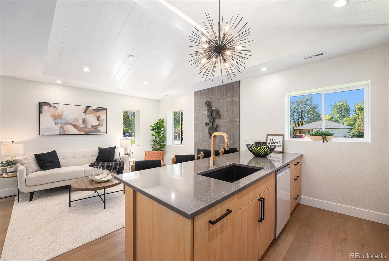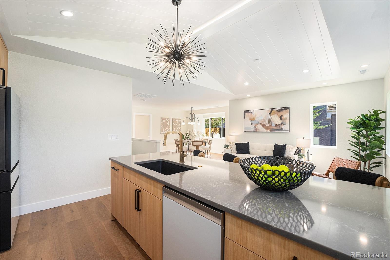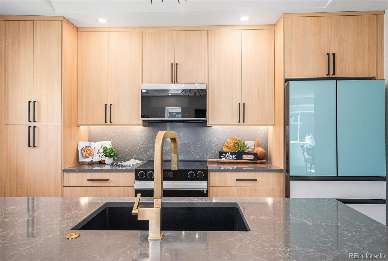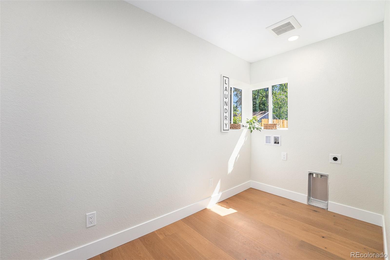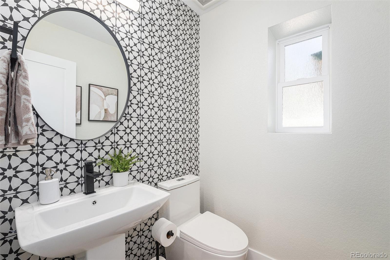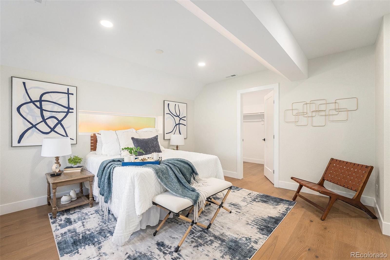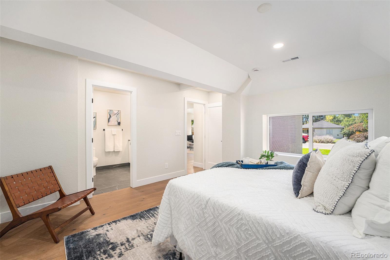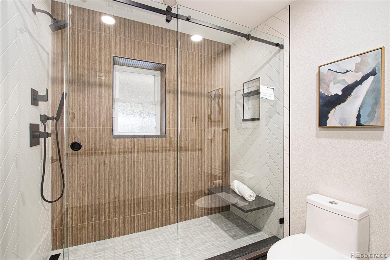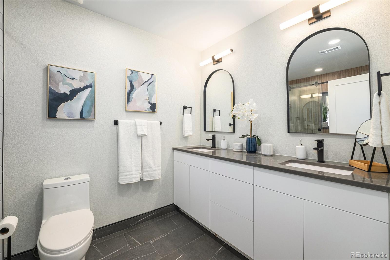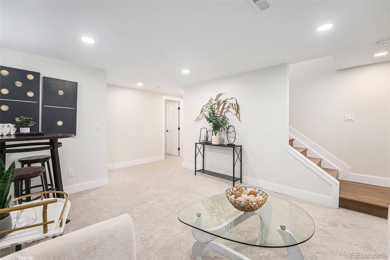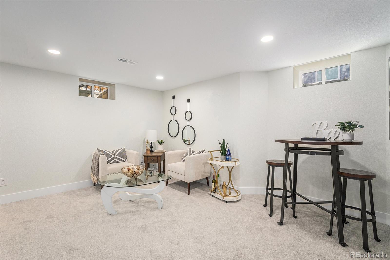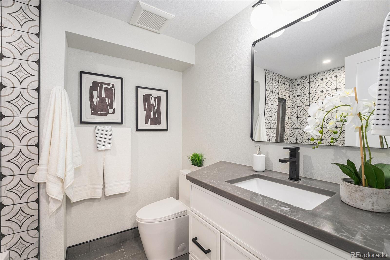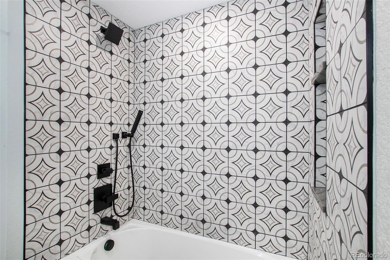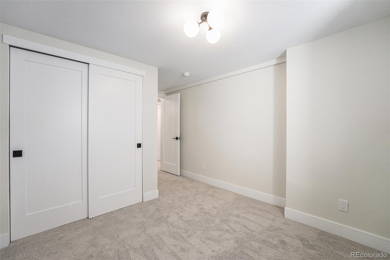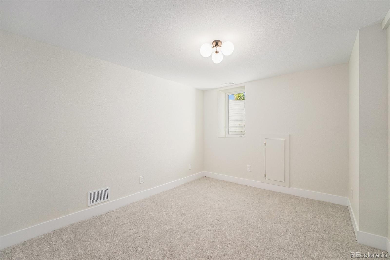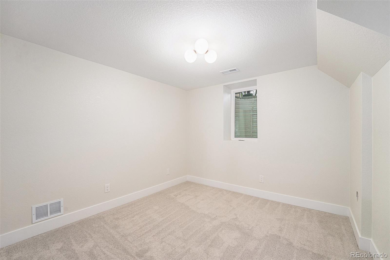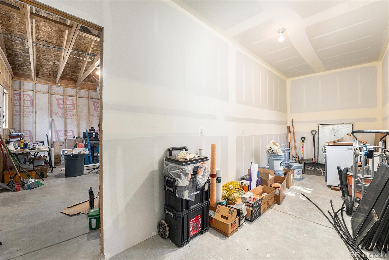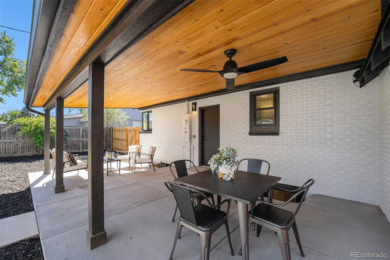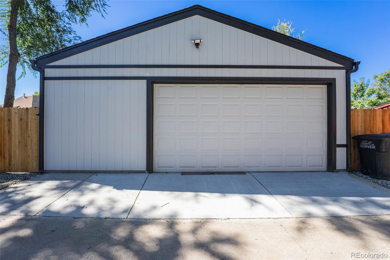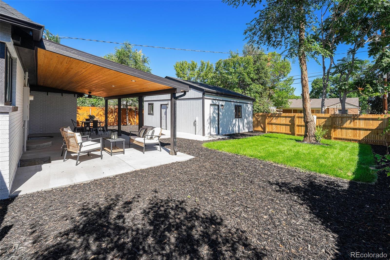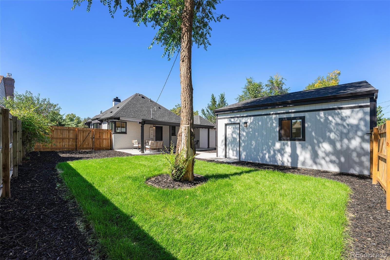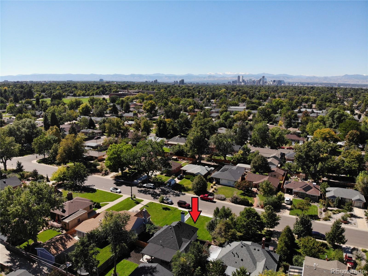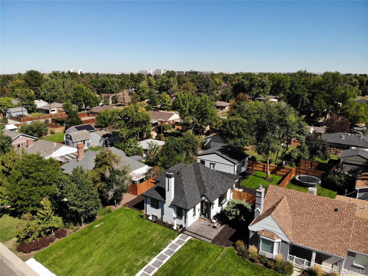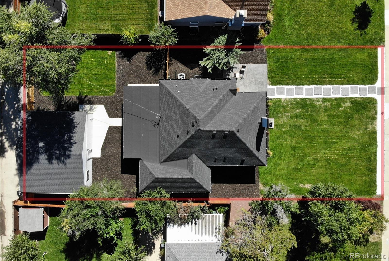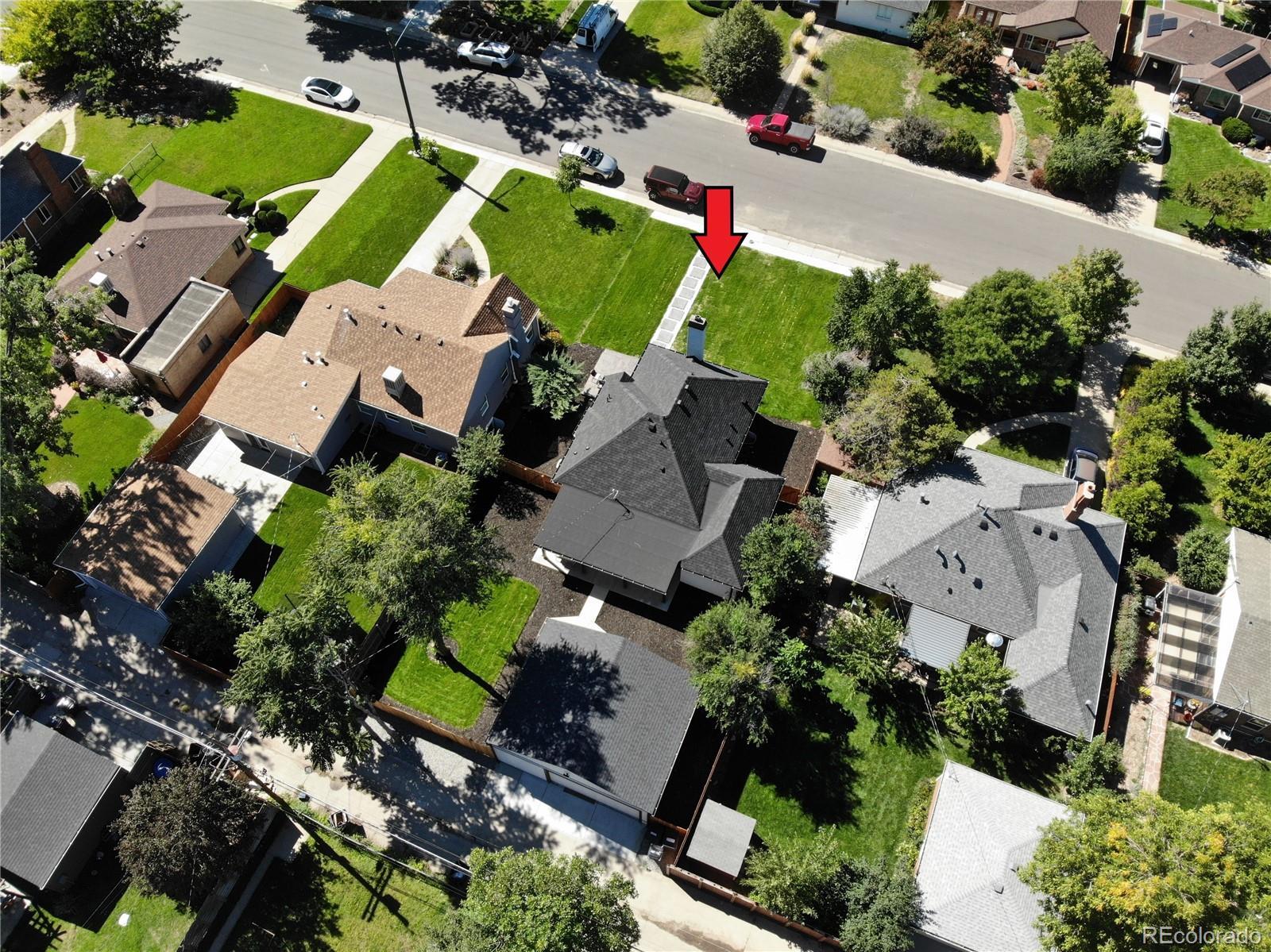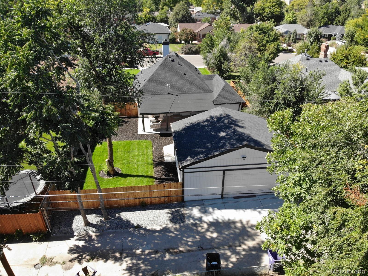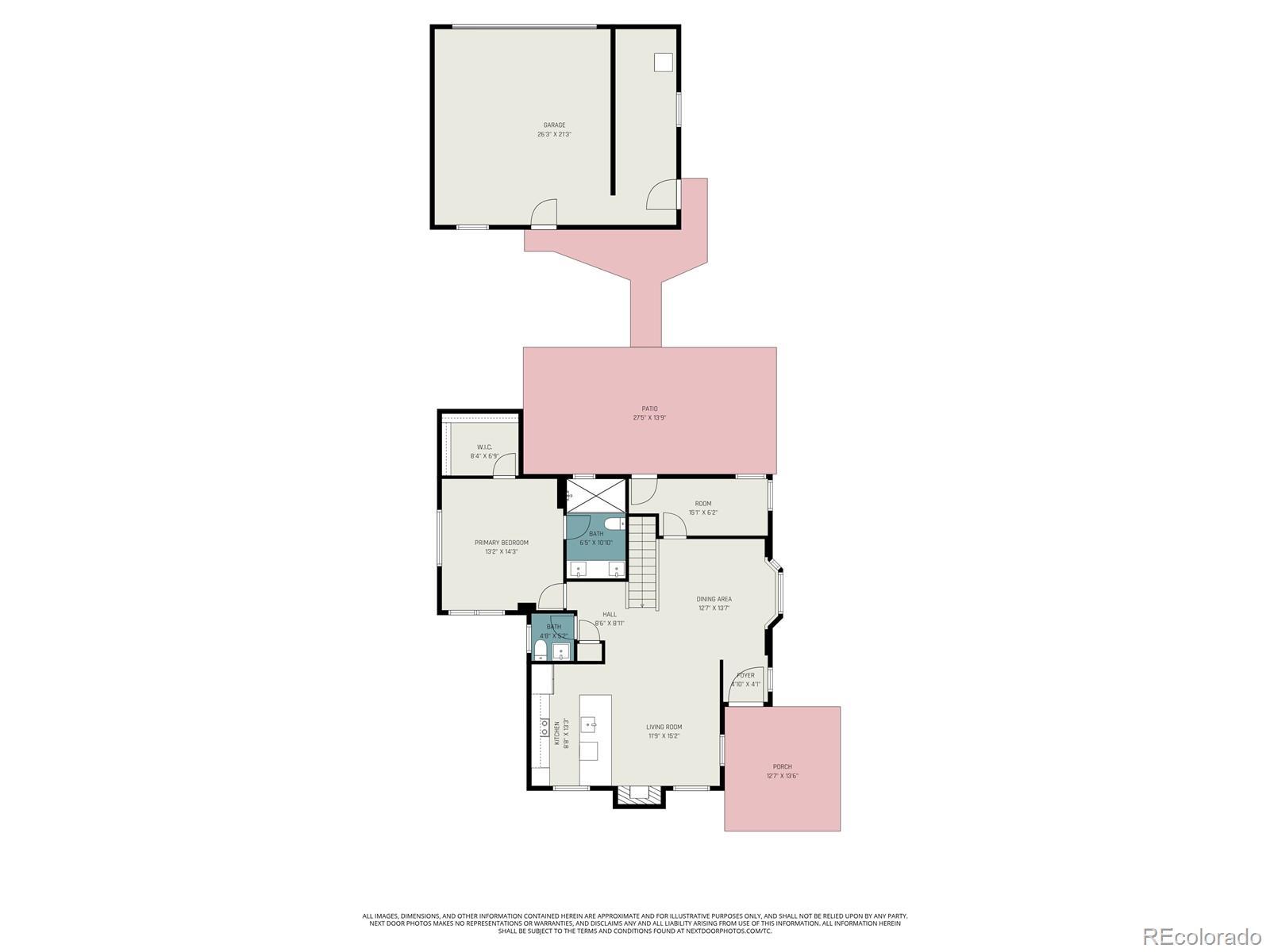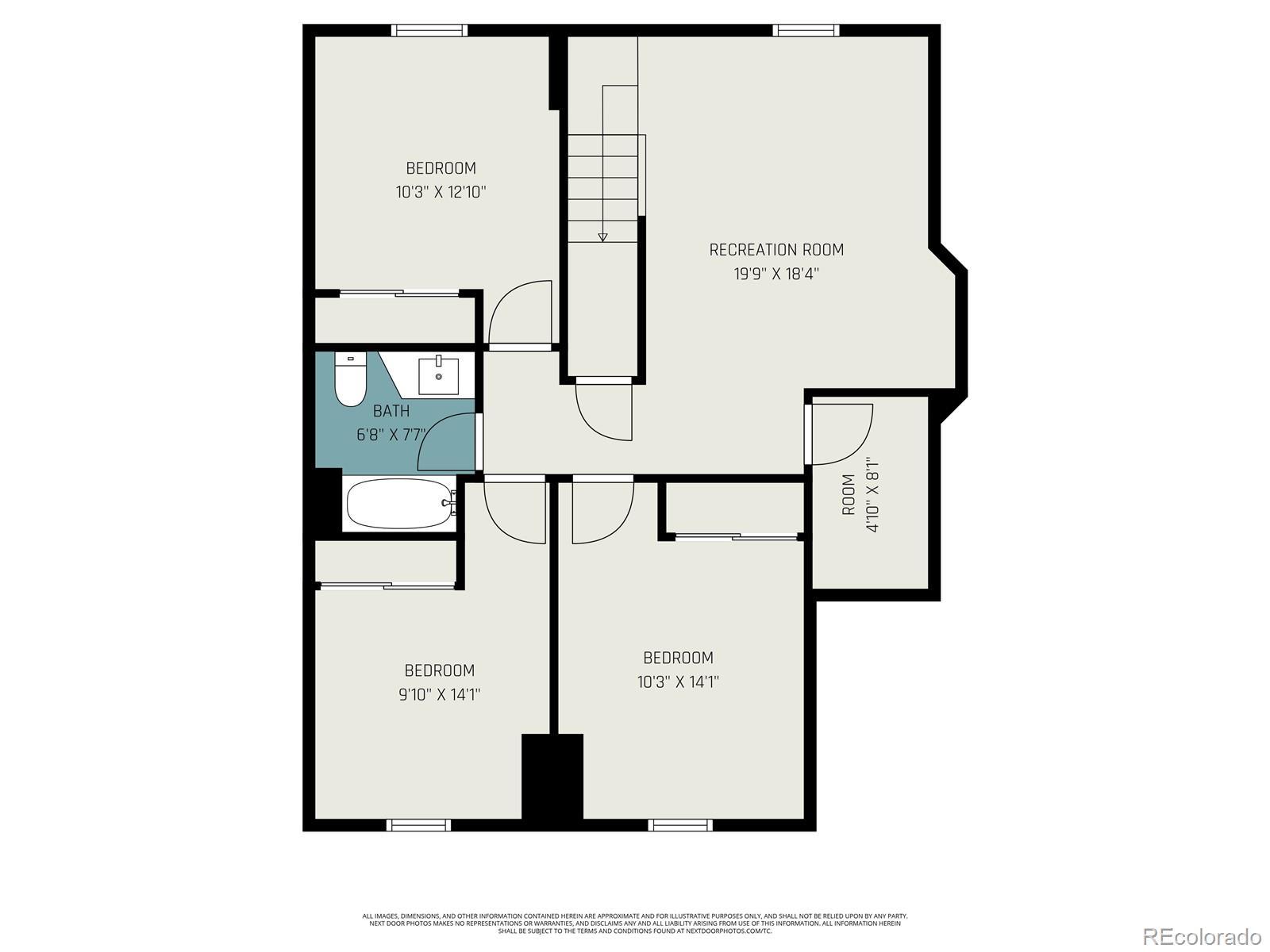Find us on...
Dashboard
- 4 Beds
- 3 Baths
- 2,176 Sqft
- .17 Acres
New Search X
2850 Leyden Street
Exceptional quality and workmanship in this fully remodeled all-brick Park Hill home! This 2025 renovation was taken to the studs, offering 1,227 SF above grade plus a fully finished 973 SF basement. Main-level living features a spacious primary suite with a large walk-in closet and full bath, vaulted living room and kitchen ceilings clad in tongue-and-groove pine with LED accent lighting, a full bath, and a half bath. The basement offers three conforming bedrooms and a three-quarter bath, perfect for guests or family. Every system is new: roof, sewer line, electrical (including panel), plumbing, furnace, central A/C with ductwork, windows, solid core doors, and lighting throughout. Enjoy all-new engineered hardwoods, custom tile work, electric fireplace, and modern appliances. Outdoors, relax under the covered patio with T&G wood ceiling and fan, or on the stamped concrete front patio and custom poured walkway. Enjoy secure parking, storage or workshop in the oversized 2-car garage with separate lock-off space/workshop. Fully updated landscaping, fresh interior and exterior paint, and a large 7,500 SF lot complete this turnkey masterpiece. Perfect blend of classic Park Hill charm and modern luxury!
Listing Office: New Vision Realty 
Essential Information
- MLS® #5034703
- Price$945,000
- Bedrooms4
- Bathrooms3.00
- Full Baths1
- Half Baths1
- Square Footage2,176
- Acres0.17
- Year Built1947
- TypeResidential
- Sub-TypeSingle Family Residence
- StyleTraditional
- StatusPending
Community Information
- Address2850 Leyden Street
- SubdivisionPark Hill
- CityDenver
- CountyDenver
- StateCO
- Zip Code80207
Amenities
- Parking Spaces2
- ParkingConcrete
- # of Garages2
Utilities
Cable Available, Electricity Connected, Internet Access (Wired), Natural Gas Connected, Phone Available
Interior
- HeatingForced Air, Natural Gas
- CoolingCentral Air
- FireplaceYes
- # of Fireplaces1
- FireplacesElectric, Living Room
- StoriesOne
Interior Features
Ceiling Fan(s), Eat-in Kitchen, Kitchen Island, Open Floorplan, Pantry, Smoke Free, Solid Surface Counters, Vaulted Ceiling(s), Walk-In Closet(s)
Appliances
Dishwasher, Disposal, Dryer, Gas Water Heater, Microwave, Oven, Range, Range Hood, Refrigerator, Washer
Exterior
- RoofComposition
- FoundationConcrete Perimeter
Exterior Features
Lighting, Private Yard, Rain Gutters
Lot Description
Irrigated, Landscaped, Level, Sprinklers In Front, Sprinklers In Rear
Windows
Double Pane Windows, Egress Windows
School Information
- DistrictDenver 1
- ElementaryStedman
- MiddleDenver Discovery
- HighEast
Additional Information
- Date ListedSeptember 27th, 2025
- ZoningE-SU-DX
Listing Details
 New Vision Realty
New Vision Realty
 Terms and Conditions: The content relating to real estate for sale in this Web site comes in part from the Internet Data eXchange ("IDX") program of METROLIST, INC., DBA RECOLORADO® Real estate listings held by brokers other than RE/MAX Professionals are marked with the IDX Logo. This information is being provided for the consumers personal, non-commercial use and may not be used for any other purpose. All information subject to change and should be independently verified.
Terms and Conditions: The content relating to real estate for sale in this Web site comes in part from the Internet Data eXchange ("IDX") program of METROLIST, INC., DBA RECOLORADO® Real estate listings held by brokers other than RE/MAX Professionals are marked with the IDX Logo. This information is being provided for the consumers personal, non-commercial use and may not be used for any other purpose. All information subject to change and should be independently verified.
Copyright 2025 METROLIST, INC., DBA RECOLORADO® -- All Rights Reserved 6455 S. Yosemite St., Suite 500 Greenwood Village, CO 80111 USA
Listing information last updated on December 15th, 2025 at 5:48am MST.

