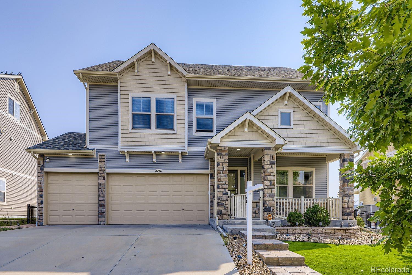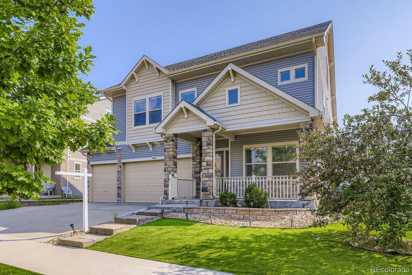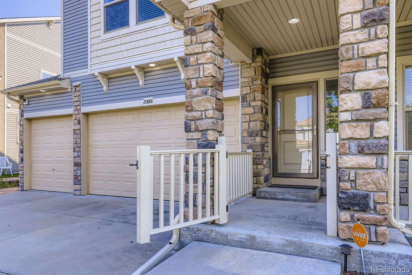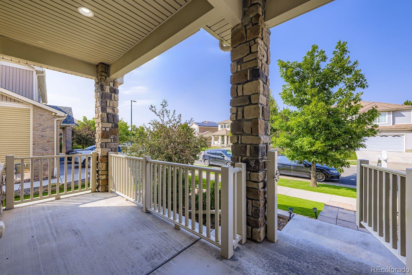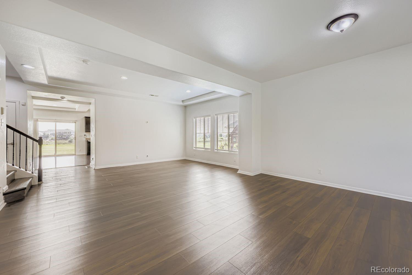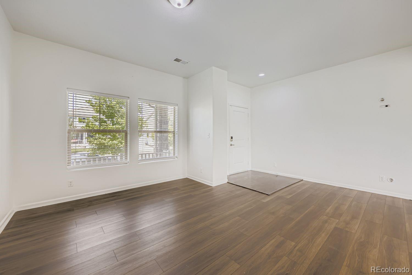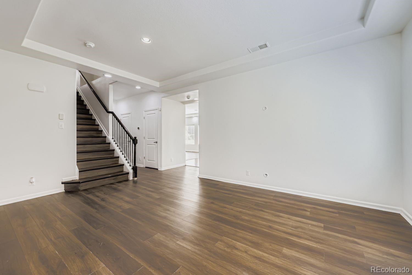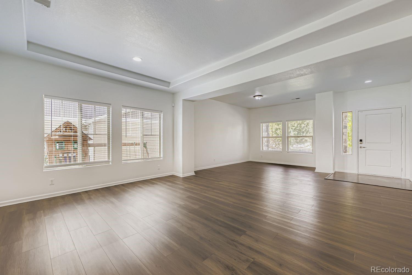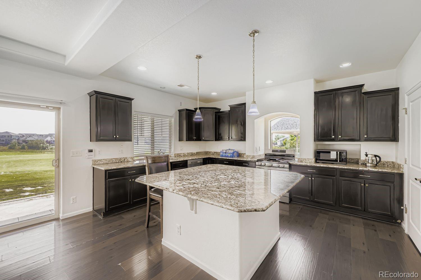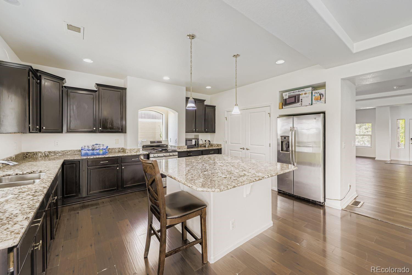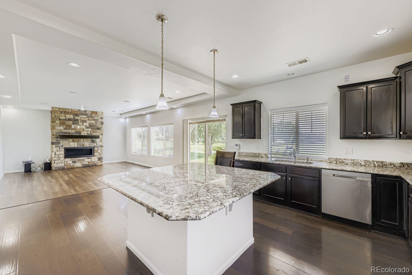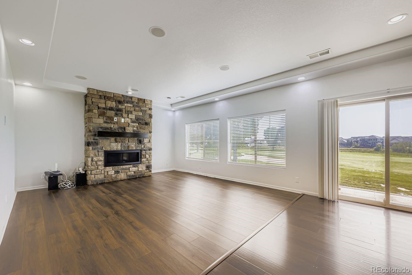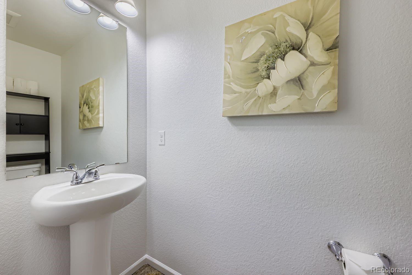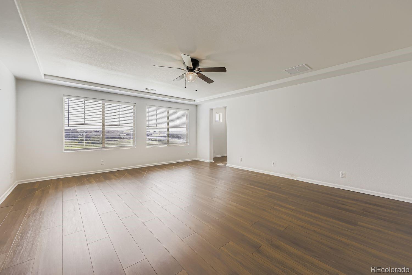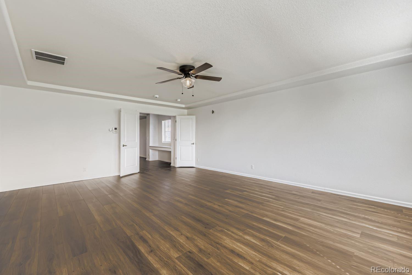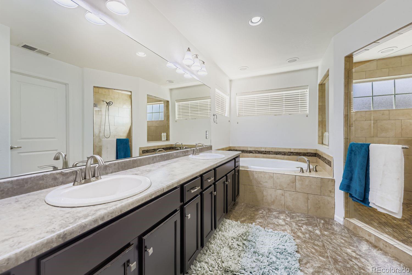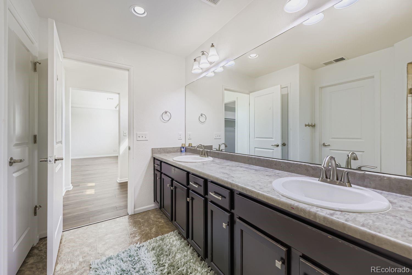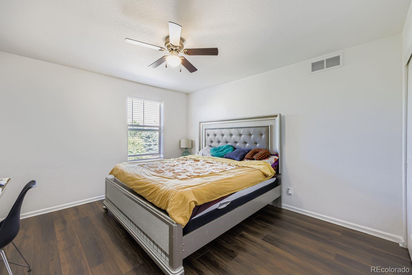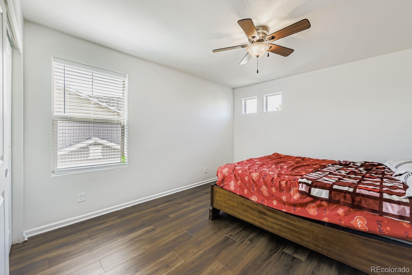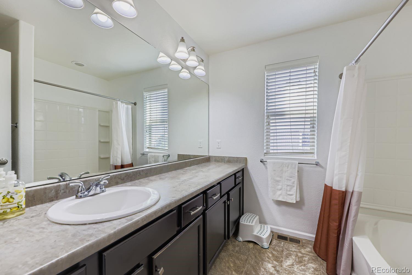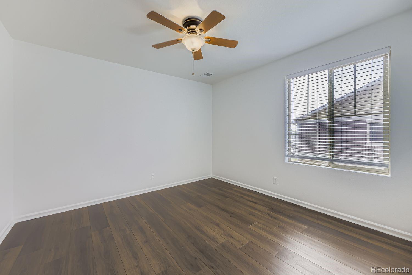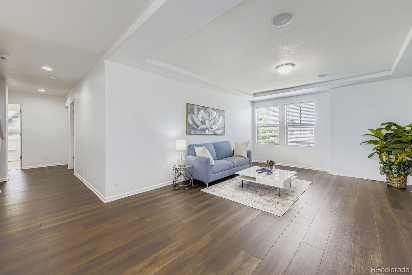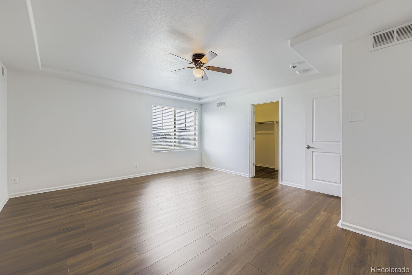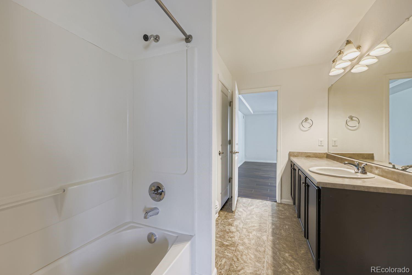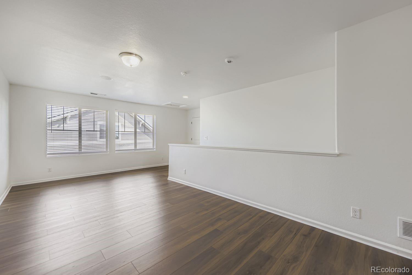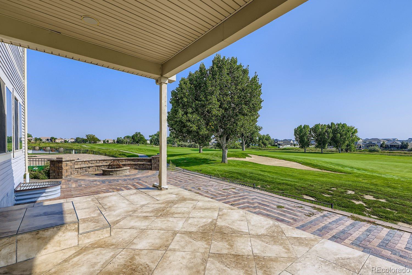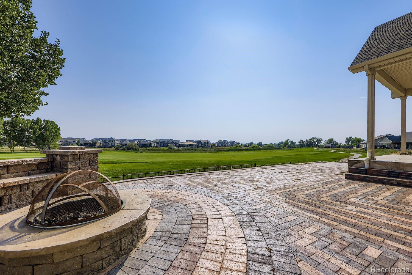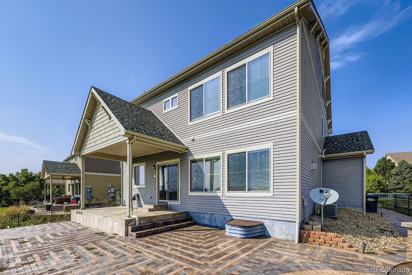Find us on...
Dashboard
- 5 Beds
- 4 Baths
- 4,129 Sqft
- .15 Acres
New Search X
20888 E 51st Place
Welcome to this exceptional 3-story home nestled along the scenic Green Valley Ranch Golf Course! Step inside to a bright, open floor plan featuring a spacious kitchen with a huge island, granite countertops, and stainless steel appliances—perfect for entertaining or everyday living. The main level offers a cozy family room with a fireplace, as well as a formal living space for added flexibility. Upstairs, you'll find a generous primary suite complete with a luxurious 5-piece bath and walk-in closet, plus three additional bedrooms, a loft area, and a full bathroom. The third floor adds even more space with a bonus room, a fifth bedroom, and another full bath—ideal for guests, a home gym, or office. Enjoy outdoor living on the brick patio with a fireplace and expansive views of the golf course. Owned solar panels (fully paid off) help keep energy costs low. Located just minutes from DIA, Gaylord Rockies Resort, Buckley AFB, and the light rail, with easy access to E-470, I-70, and I-225.
Listing Office: eXp Realty, LLC 
Essential Information
- MLS® #5044164
- Price$719,900
- Bedrooms5
- Bathrooms4.00
- Full Baths3
- Half Baths1
- Square Footage4,129
- Acres0.15
- Year Built2015
- TypeResidential
- Sub-TypeSingle Family Residence
- StyleContemporary
- StatusActive
Community Information
- Address20888 E 51st Place
- SubdivisionGreen Valley Ranch
- CityDenver
- CountyDenver
- StateCO
- Zip Code80249
Amenities
- AmenitiesPlayground, Trail(s)
- Parking Spaces3
- ParkingConcrete
- # of Garages3
Utilities
Cable Available, Electricity Available, Natural Gas Available, Phone Available
Interior
- HeatingForced Air
- CoolingCentral Air
- FireplaceYes
- # of Fireplaces1
- FireplacesGas, Living Room
- StoriesThree Or More
Interior Features
Ceiling Fan(s), Eat-in Kitchen, Five Piece Bath, Granite Counters, High Ceilings, High Speed Internet, Kitchen Island, Open Floorplan, Pantry, Primary Suite, Walk-In Closet(s)
Appliances
Dishwasher, Disposal, Freezer, Microwave, Oven
Exterior
- WindowsDouble Pane Windows
- RoofComposition
- FoundationConcrete Perimeter
Exterior Features
Fire Pit, Gas Valve, Lighting, Playground, Private Yard, Rain Gutters
Lot Description
Level, Master Planned, On Golf Course
School Information
- DistrictDenver 1
- ElementaryOmar D. Blair Charter School
- HighDSST: Green Valley Ranch
Middle
Highline Academy Charter School
Additional Information
- Date ListedSeptember 8th, 2025
- ZoningR-MU-20
Listing Details
 eXp Realty, LLC
eXp Realty, LLC
 Terms and Conditions: The content relating to real estate for sale in this Web site comes in part from the Internet Data eXchange ("IDX") program of METROLIST, INC., DBA RECOLORADO® Real estate listings held by brokers other than RE/MAX Professionals are marked with the IDX Logo. This information is being provided for the consumers personal, non-commercial use and may not be used for any other purpose. All information subject to change and should be independently verified.
Terms and Conditions: The content relating to real estate for sale in this Web site comes in part from the Internet Data eXchange ("IDX") program of METROLIST, INC., DBA RECOLORADO® Real estate listings held by brokers other than RE/MAX Professionals are marked with the IDX Logo. This information is being provided for the consumers personal, non-commercial use and may not be used for any other purpose. All information subject to change and should be independently verified.
Copyright 2025 METROLIST, INC., DBA RECOLORADO® -- All Rights Reserved 6455 S. Yosemite St., Suite 500 Greenwood Village, CO 80111 USA
Listing information last updated on September 12th, 2025 at 8:34am MDT.

