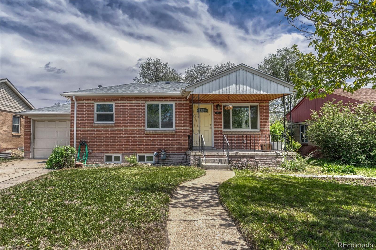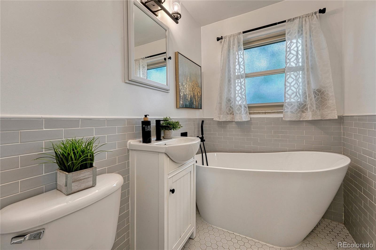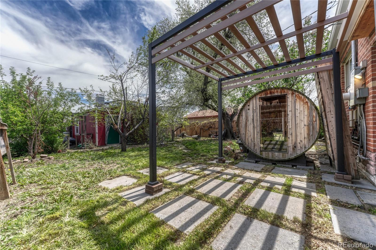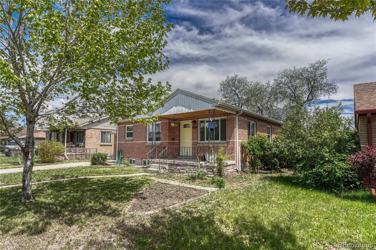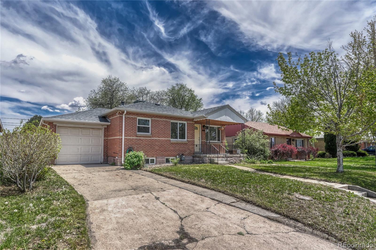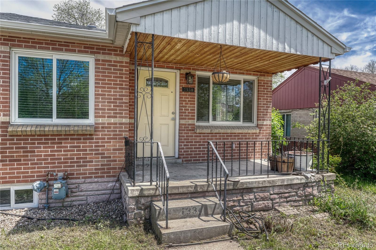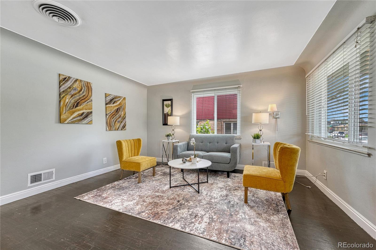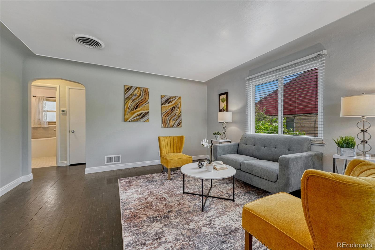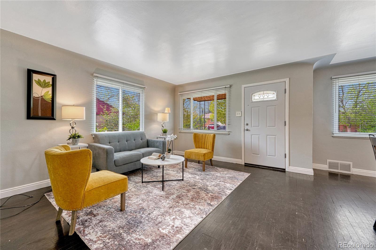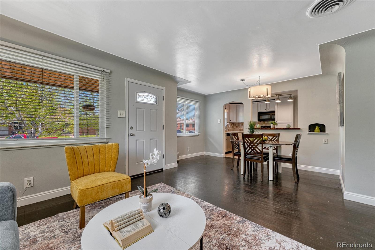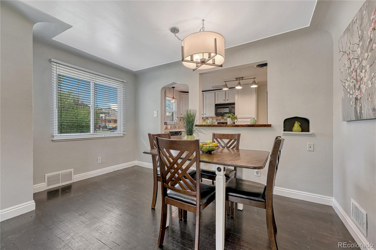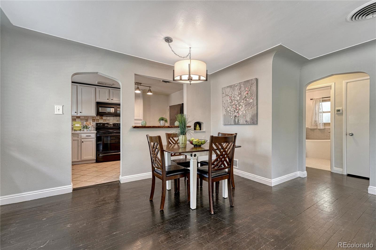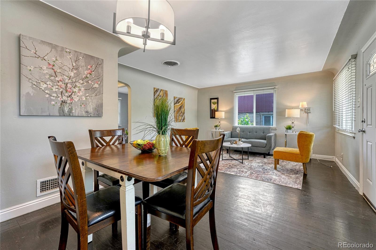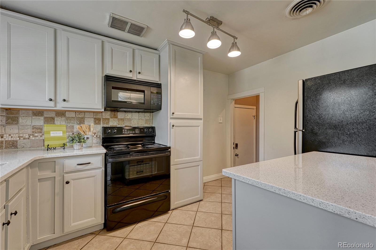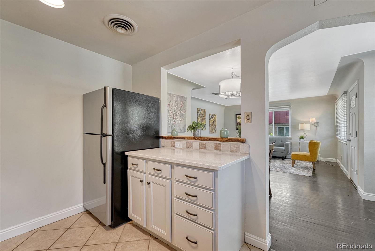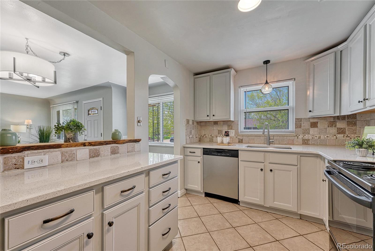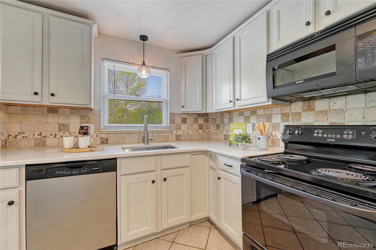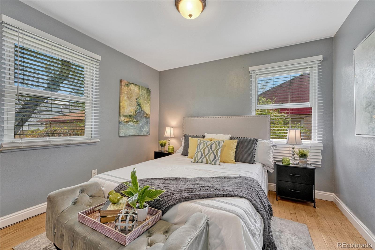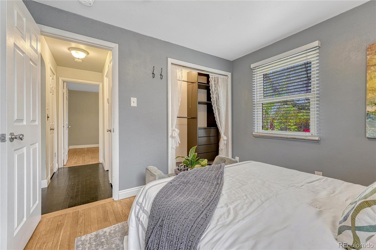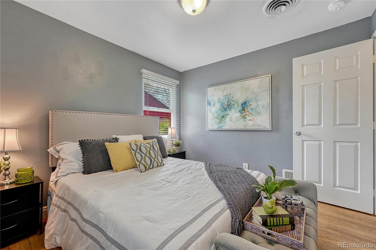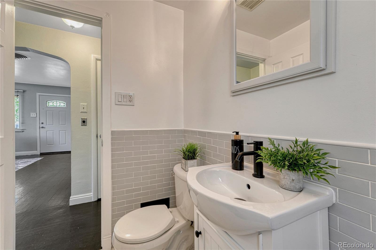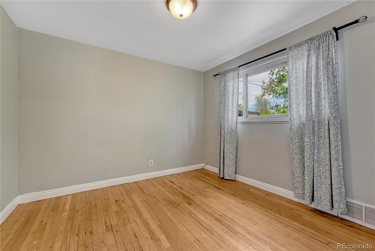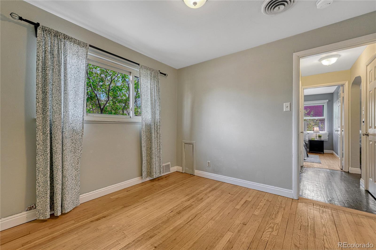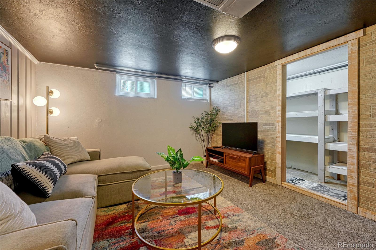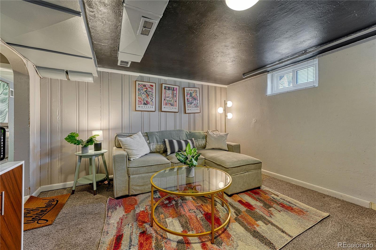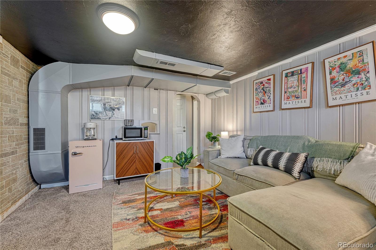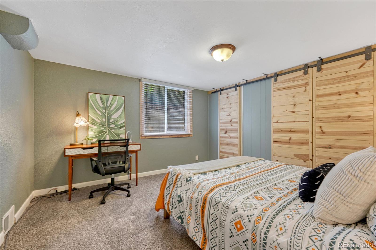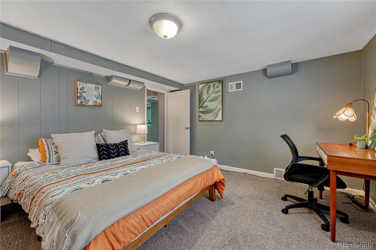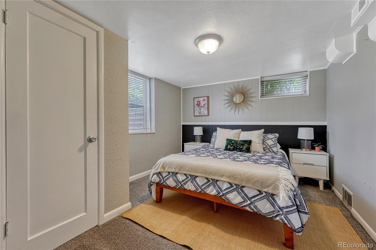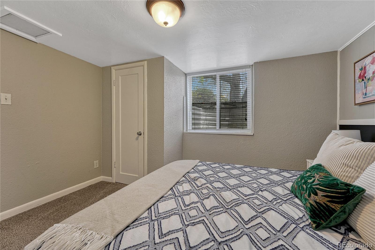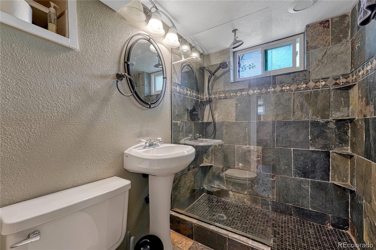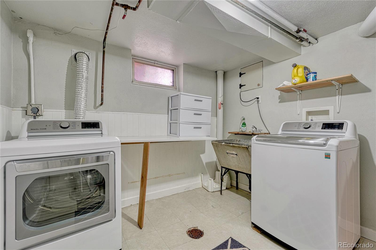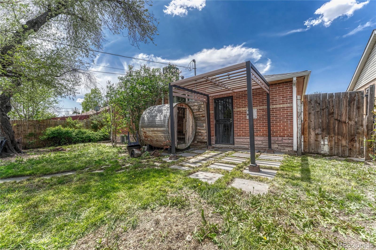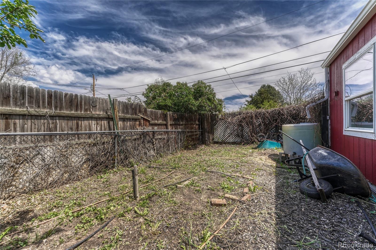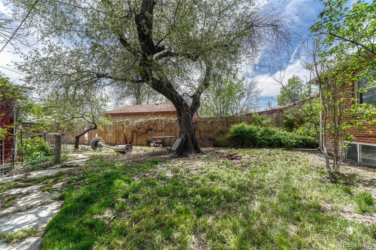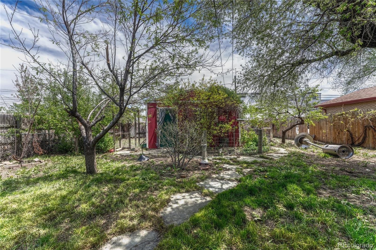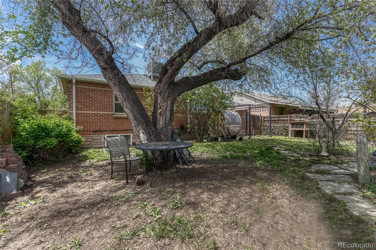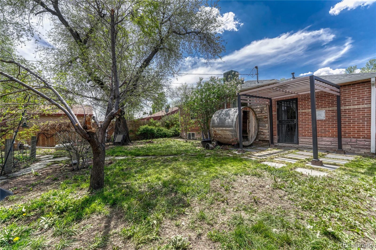Find us on...
Dashboard
- 4 Beds
- 2 Baths
- 1,469 Sqft
- .14 Acres
New Search X
1334 Xavier Street
Step into the perfect blend of charm and modern comfort at 1334 Xavier Street in Denver. This beautifully refreshed home is full of character, starting with the elegant high baseboards and rich hardwood floors that flow through the bright living and dining areas. The thoughtfully designed kitchen is both stylish and practical, featuring stone countertops, a sleek tile backsplash, pantry with rollout shelves, and quality appliances ready to inspire your next meal. The main level includes two spacious bedrooms with hardwood flooring and closets equipped with built-in shelving, while the full bathroom shines with an upgraded tub, chic vanity, and contemporary fixtures. Downstairs, the finished basement offers even more space with a flexible family room or non-conforming bedroom with built-in shelving, two additional bedrooms—one with a barn door and the other with a walk-in closet—and a stunning three-quarter bath complete with tiled shower and pedestal sink. You’ll also find a spacious laundry area with washer, dryer, farm sink, and plenty of storage. Outside, enjoy a fully fenced yard with room to relax, unwind in your own sauna, and gather rainwater with the included barrel. The detached garage adds even more versatility, perfect as a workshop or oversized storage shed. Classic charm, smart upgrades, and a prime location—this home truly has it all.
Listing Office: Keller Williams Action Realty LLC 
Essential Information
- MLS® #5050797
- Price$620,000
- Bedrooms4
- Bathrooms2.00
- Full Baths1
- Square Footage1,469
- Acres0.14
- Year Built1952
- TypeResidential
- Sub-TypeSingle Family Residence
- StatusActive
Community Information
- Address1334 Xavier Street
- SubdivisionWest Colfax
- CityDenver
- CountyDenver
- StateCO
- Zip Code80204
Amenities
- Parking Spaces2
- ParkingExterior Access Door
- # of Garages2
Utilities
Cable Available, Electricity Connected, Natural Gas Connected, Phone Available
Interior
- HeatingForced Air, Natural Gas
- CoolingEvaporative Cooling
- StoriesOne
Interior Features
Built-in Features, Pantry, Radon Mitigation System, Sauna, Stone Counters, Walk-In Closet(s)
Appliances
Dishwasher, Disposal, Dryer, Gas Water Heater, Microwave, Range, Refrigerator, Washer
Exterior
- RoofComposition
Lot Description
Irrigated, Landscaped, Level, Near Public Transit, Sprinklers In Front, Sprinklers In Rear
School Information
- DistrictDenver 1
- ElementaryColfax
- MiddleLake
- HighNorth
Additional Information
- Date ListedMay 12th, 2025
- ZoningU-RH-3A
Listing Details
Keller Williams Action Realty LLC
 Terms and Conditions: The content relating to real estate for sale in this Web site comes in part from the Internet Data eXchange ("IDX") program of METROLIST, INC., DBA RECOLORADO® Real estate listings held by brokers other than RE/MAX Professionals are marked with the IDX Logo. This information is being provided for the consumers personal, non-commercial use and may not be used for any other purpose. All information subject to change and should be independently verified.
Terms and Conditions: The content relating to real estate for sale in this Web site comes in part from the Internet Data eXchange ("IDX") program of METROLIST, INC., DBA RECOLORADO® Real estate listings held by brokers other than RE/MAX Professionals are marked with the IDX Logo. This information is being provided for the consumers personal, non-commercial use and may not be used for any other purpose. All information subject to change and should be independently verified.
Copyright 2025 METROLIST, INC., DBA RECOLORADO® -- All Rights Reserved 6455 S. Yosemite St., Suite 500 Greenwood Village, CO 80111 USA
Listing information last updated on December 15th, 2025 at 7:48am MST.

