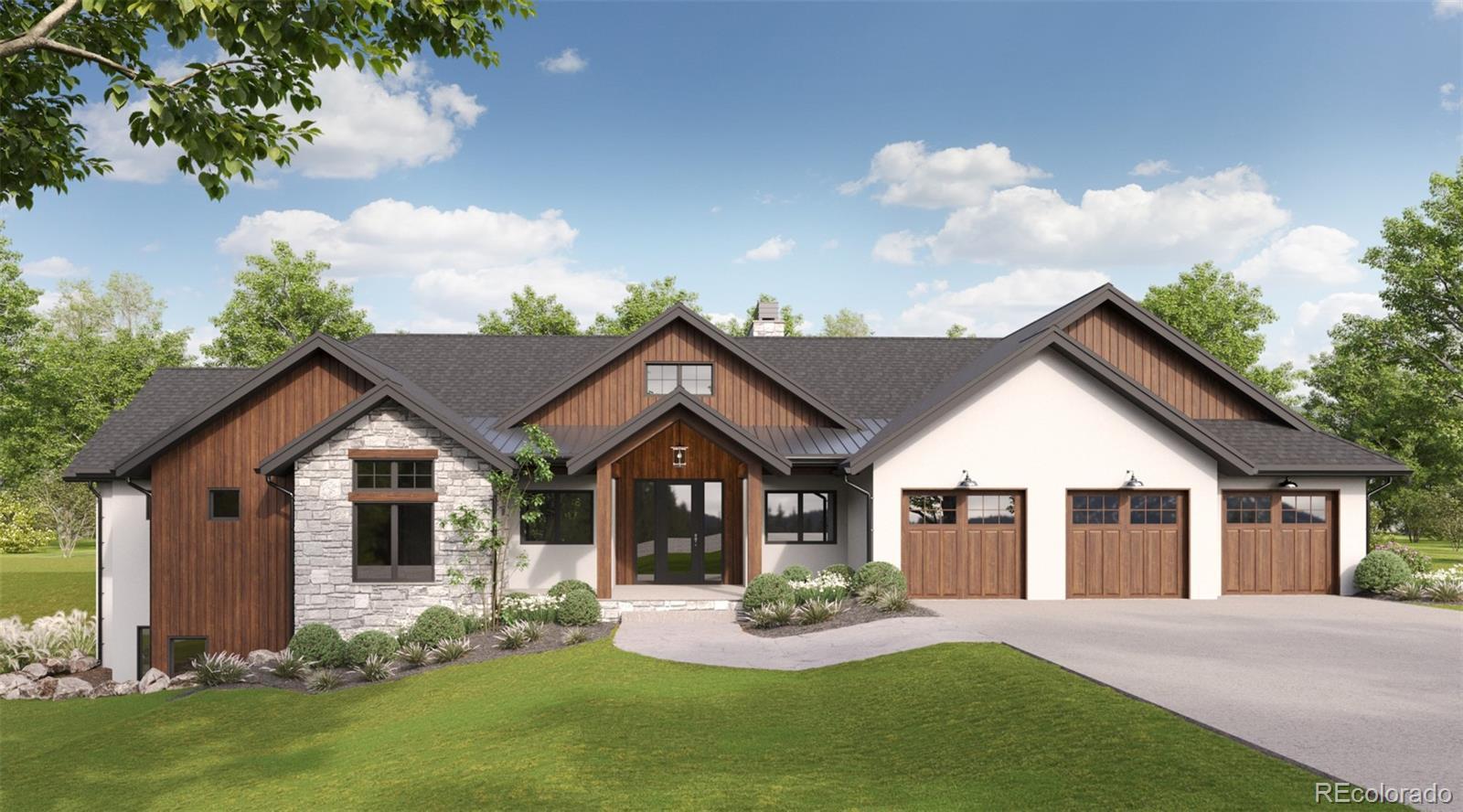Find us on...
Dashboard
- 5 Beds
- 6 Baths
- 7,012 Sqft
- 2 Acres
New Search X
1561 Arrowpoint Court
Welcome to your sprawling ranch dream home on 2 acre in majestic wooded lot. *Build in progress* limited selections still available until end of August 2025* Arrowpoint Estate’s largest available ranch plan where the serenity of country living in the Black Forest pines offer a true escape from the hustle and bustle but also conveniently located to everyday essential amenities. The interior of the home features expansive space in each room and boasts soaring 12 foot ceilings on the main and basement levels -combined with luxury finishes your every dream home desire will be met. Wood beam accents and well appointed bedrooms and living spaces. Gigantic prep kitchen with two pantry’s for the chef’s dream kitchen , 12 foot island. Black casement window package. Completion/move in projected for end of Dec 2025. Located in the gated community of the coveted Arrowpoint Estates a custom home community that is conveniently located and situated with the backdrop of the picturesque Castlewood Canyon, 7 minute drive to Castle Rock and Parker. Neighborhood features include private snowplow contract, miles of private walking trails, and private neighborhood entrance* 1 outbuilding/ADU and pools allowed in thecommunity! Welcome to your new found serenity in beautiful Franktown.
Listing Office: Coldwell Banker Realty 44 
Essential Information
- MLS® #5064467
- Price$2,899,000
- Bedrooms5
- Bathrooms6.00
- Full Baths5
- Half Baths1
- Square Footage7,012
- Acres2.00
- Year Built2025
- TypeResidential
- Sub-TypeSingle Family Residence
- StatusActive
Style
Contemporary, Mountain Contemporary, Traditional
Community Information
- Address1561 Arrowpoint Court
- SubdivisionArrowpoint Estates
- CityFranktown
- CountyDouglas
- StateCO
- Zip Code80116
Amenities
- Parking Spaces4
- # of Garages4
Utilities
Cable Available, Electricity Connected, Internet Access (Wired), Natural Gas Connected, Phone Available
Parking
Finished Garage, Insulated Garage, Lighted, Oversized, Oversized Door, Smart Garage Door
Interior
- HeatingForced Air
- CoolingCentral Air
- FireplaceYes
- # of Fireplaces2
- FireplacesBasement, Family Room
- StoriesOne
Interior Features
Audio/Video Controls, Five Piece Bath, High Ceilings, High Speed Internet, Open Floorplan, Pantry, Quartz Counters, Radon Mitigation System, Vaulted Ceiling(s), Walk-In Closet(s), Wet Bar, Wired for Data
Appliances
Bar Fridge, Dishwasher, Microwave, Oven, Range Hood, Self Cleaning Oven, Smart Appliance(s), Sump Pump, Tankless Water Heater
Exterior
- RoofComposition
- FoundationSlab
Lot Description
Cul-De-Sac, Landscaped, Many Trees, Sprinklers In Front
School Information
- DistrictDouglas RE-1
- ElementaryFranktown
- MiddleSagewood
- HighPonderosa
Additional Information
- Date ListedMay 11th, 2025
Listing Details
 Coldwell Banker Realty 44
Coldwell Banker Realty 44
 Terms and Conditions: The content relating to real estate for sale in this Web site comes in part from the Internet Data eXchange ("IDX") program of METROLIST, INC., DBA RECOLORADO® Real estate listings held by brokers other than RE/MAX Professionals are marked with the IDX Logo. This information is being provided for the consumers personal, non-commercial use and may not be used for any other purpose. All information subject to change and should be independently verified.
Terms and Conditions: The content relating to real estate for sale in this Web site comes in part from the Internet Data eXchange ("IDX") program of METROLIST, INC., DBA RECOLORADO® Real estate listings held by brokers other than RE/MAX Professionals are marked with the IDX Logo. This information is being provided for the consumers personal, non-commercial use and may not be used for any other purpose. All information subject to change and should be independently verified.
Copyright 2025 METROLIST, INC., DBA RECOLORADO® -- All Rights Reserved 6455 S. Yosemite St., Suite 500 Greenwood Village, CO 80111 USA
Listing information last updated on September 24th, 2025 at 3:18am MDT.







