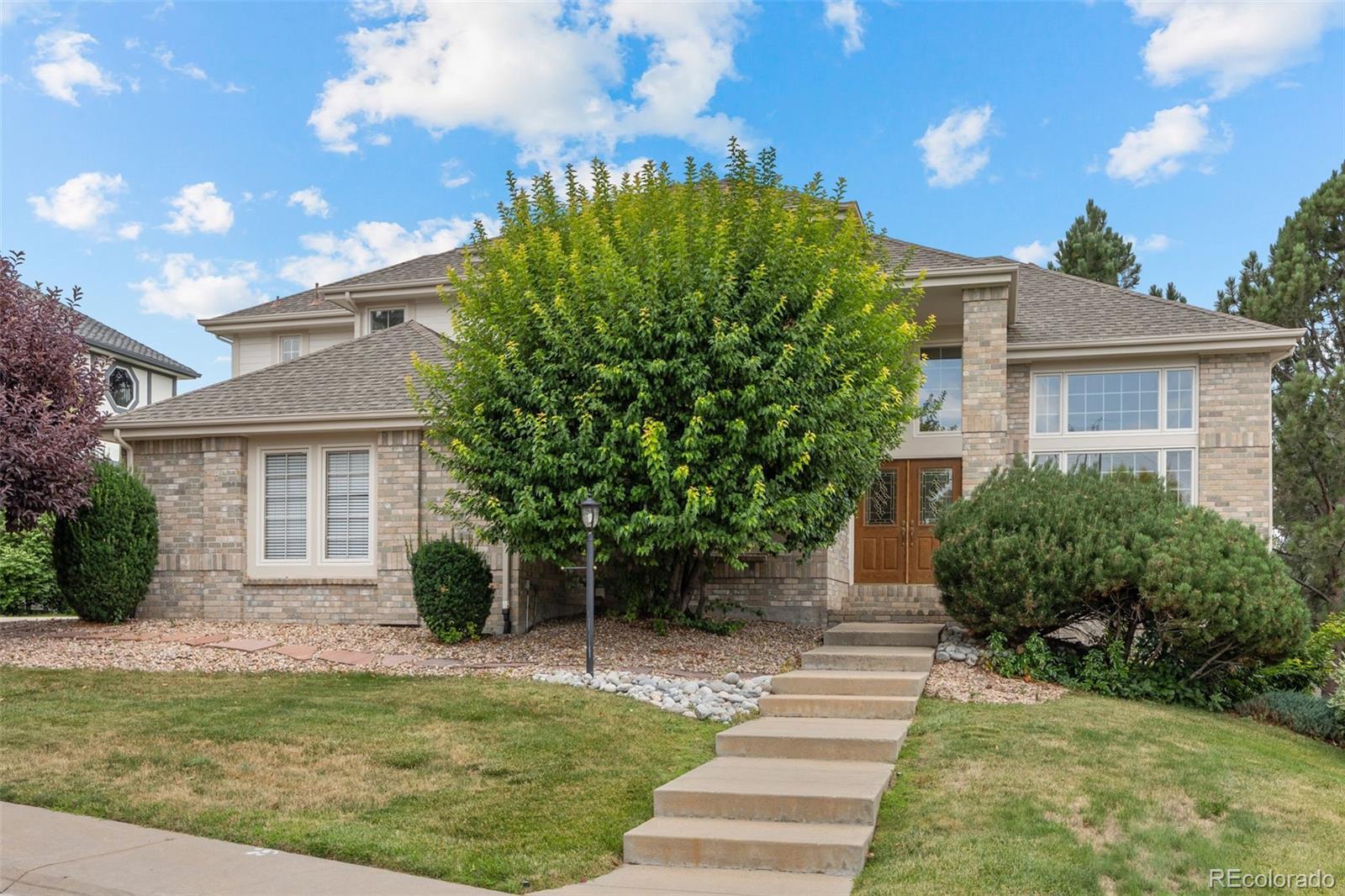Find us on...
Dashboard
- 5 Beds
- 4 Baths
- 3,056 Sqft
- .27 Acres
New Search X
3656 W 100th Avenue
RARE OPPORTUNITY TO OWN THIS EXCEPTIONAL 2-STORY IN THE HIGHLY DESIRABLE HYLAND GREENS EAST NEIGHBORHOOD. This home boasts highly sought-after features including a spacious covered TREX deck with an extended roofline, tall coffered ceilings, a walkout basement with full-sized windows and access to a large concrete patio, a 3-car garage with workspace and storage, and even a large hidden walk-in pantry in the kitchen! Step inside to an elegant entry with spiral staircase, ultra-high ceilings, and picture windows welcoming Colorado's 300+ days of sunshine. Gleaming hardwoods grace the main level, with a kitchen featuring custom granite counters & island, dual fuel range, wall oven/microwave, instant hot water & corner windows overlooking the backyard. Impeccably maintained by its original owners with many updates. You’ll love the outdoor spaces, particularly the deck, for soaking in nature & dining al fresco. You have a formal dining room for entertaining, lg living room & separate family room w/ cozy gas fireplace. There is a main floor bedroom w/ ensuite 3/4 bath (currently a study) & laundry room with storage. Upstairs are 4 bedrooms including a grand Primary suite offering mountain views, 2-sided fireplace & ensuite 5-pc bath with jetted tub, dual sinks, vanity & walk-in closet. Two bedrooms share a Jack-n-Jill bath; another is 3/4 ensuite. The 826 sq ft 3-car garage includes tandem space & large window for RVs/tools. Walkout basement opens to the concrete patio in view of mature trees. Enjoy a pristine community with low HOA, pool, tennis/pickleball, and a prime location near parks, shopping, entertainment, and excellent schools, plus easy highway access to Denver or Boulder. A true gem!
Listing Office: RE/MAX Professionals 
Essential Information
- MLS® #5065930
- Price$935,000
- Bedrooms5
- Bathrooms4.00
- Full Baths2
- Square Footage3,056
- Acres0.27
- Year Built1995
- TypeResidential
- Sub-TypeSingle Family Residence
- StyleTraditional
- StatusActive
Community Information
- Address3656 W 100th Avenue
- SubdivisionHyland Greens East
- CityWestminster
- CountyAdams
- StateCO
- Zip Code80031
Amenities
- AmenitiesPool, Tennis Court(s)
- Parking Spaces3
- # of Garages3
- ViewMountain(s)
Utilities
Cable Available, Electricity Connected, Internet Access (Wired), Natural Gas Connected
Parking
Concrete, Dry Walled, Storage, Tandem
Interior
- HeatingForced Air, Natural Gas
- CoolingCentral Air
- FireplaceYes
- # of Fireplaces2
- StoriesTwo
Interior Features
Built-in Features, Ceiling Fan(s), Eat-in Kitchen, Entrance Foyer, Five Piece Bath, Granite Counters, High Ceilings, Jack & Jill Bathroom, Kitchen Island, Open Floorplan, Pantry, Primary Suite, Radon Mitigation System, Tile Counters, Walk-In Closet(s)
Appliances
Cooktop, Dishwasher, Disposal, Double Oven, Dryer, Gas Water Heater, Microwave, Range, Refrigerator, Washer
Fireplaces
Family Room, Gas, Gas Log, Primary Bedroom
Exterior
- Exterior FeaturesPrivate Yard, Rain Gutters
- WindowsDouble Pane Windows
- RoofComposition
- FoundationConcrete Perimeter, Slab
Lot Description
Cul-De-Sac, Landscaped, Many Trees, Master Planned, Sprinklers In Front, Sprinklers In Rear
School Information
- DistrictWestminster Public Schools
- ElementarySunset Ridge
- MiddleShaw Heights
- HighWestminster
Additional Information
- Date ListedJuly 25th, 2025
- ZoningSFR
Listing Details
 RE/MAX Professionals
RE/MAX Professionals
 Terms and Conditions: The content relating to real estate for sale in this Web site comes in part from the Internet Data eXchange ("IDX") program of METROLIST, INC., DBA RECOLORADO® Real estate listings held by brokers other than RE/MAX Professionals are marked with the IDX Logo. This information is being provided for the consumers personal, non-commercial use and may not be used for any other purpose. All information subject to change and should be independently verified.
Terms and Conditions: The content relating to real estate for sale in this Web site comes in part from the Internet Data eXchange ("IDX") program of METROLIST, INC., DBA RECOLORADO® Real estate listings held by brokers other than RE/MAX Professionals are marked with the IDX Logo. This information is being provided for the consumers personal, non-commercial use and may not be used for any other purpose. All information subject to change and should be independently verified.
Copyright 2025 METROLIST, INC., DBA RECOLORADO® -- All Rights Reserved 6455 S. Yosemite St., Suite 500 Greenwood Village, CO 80111 USA
Listing information last updated on September 23rd, 2025 at 5:48pm MDT.





































