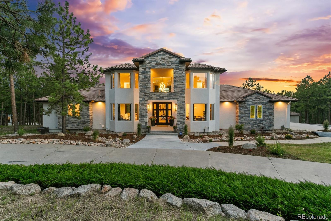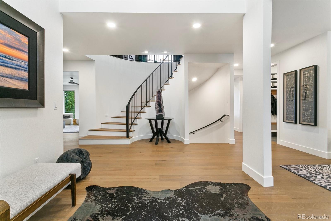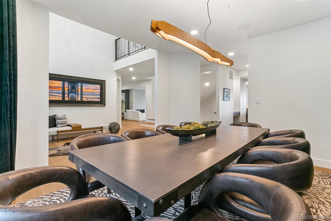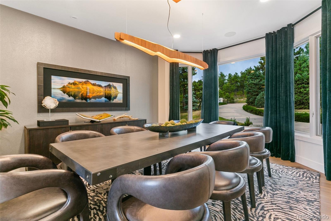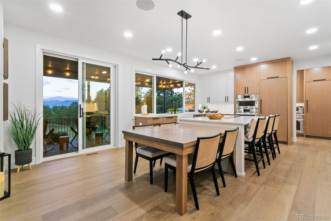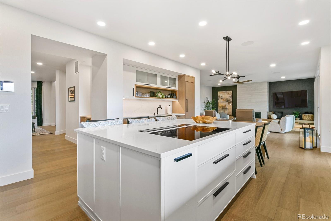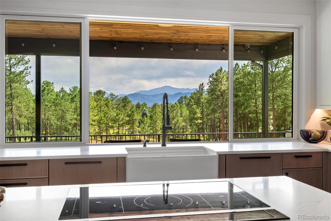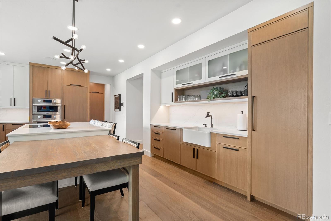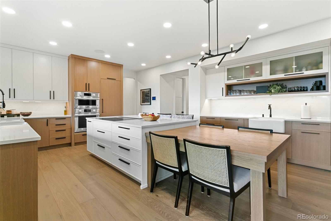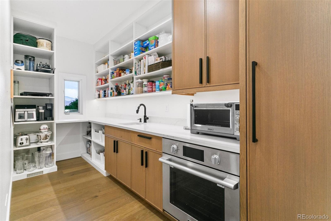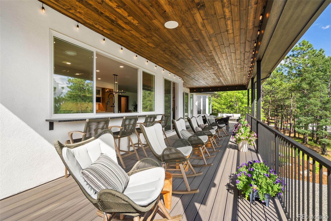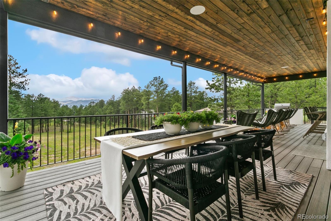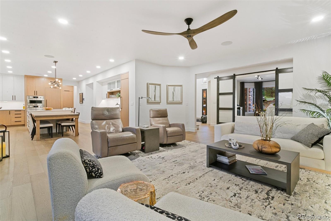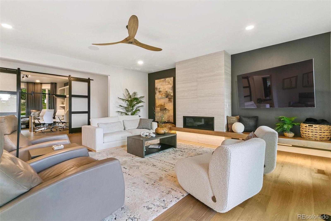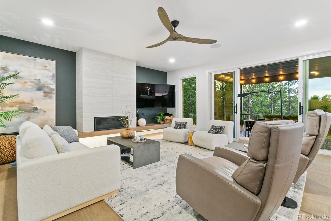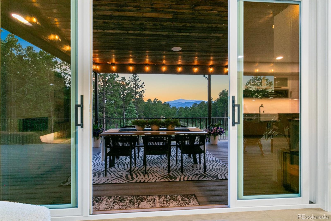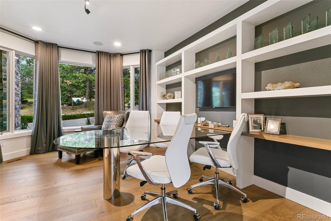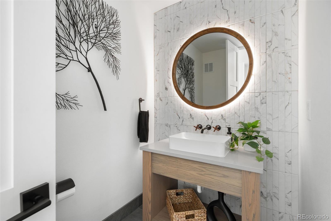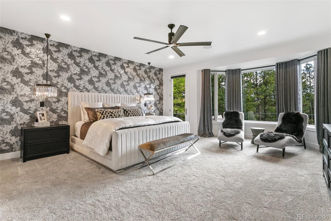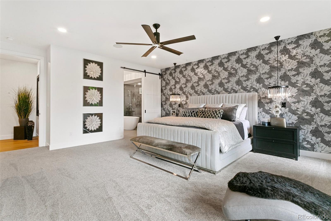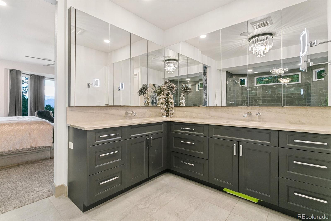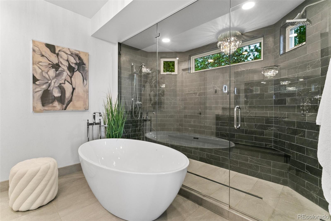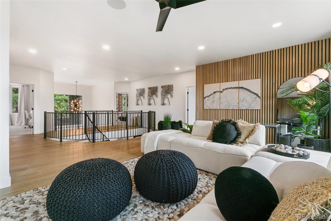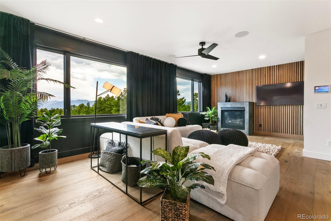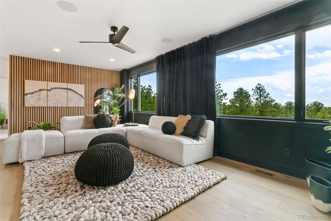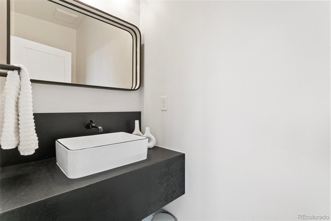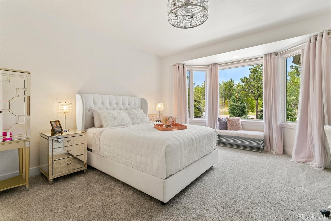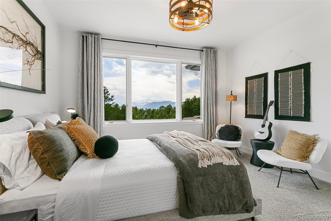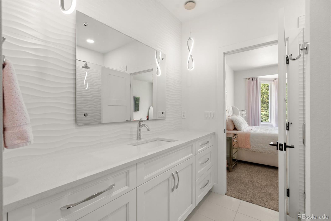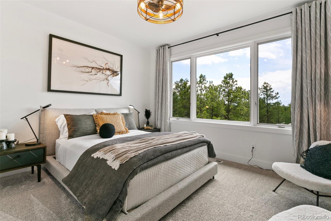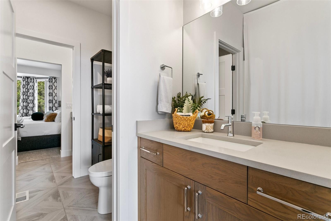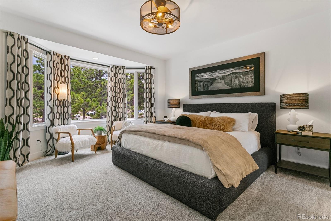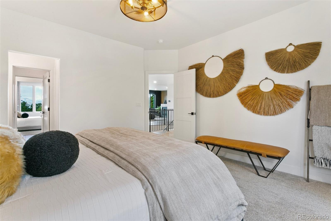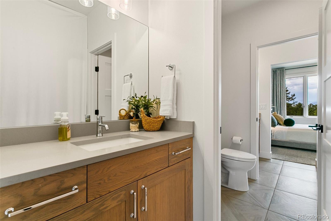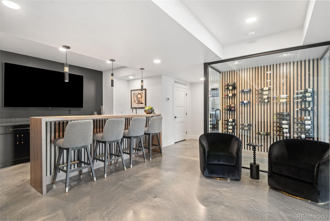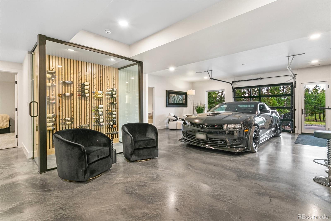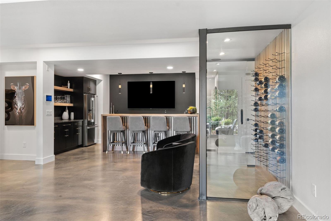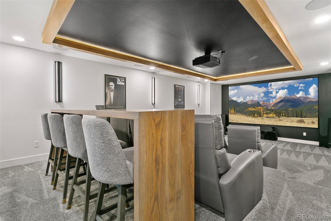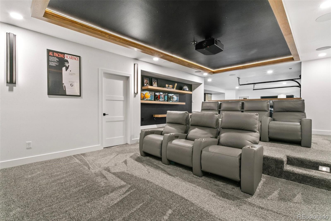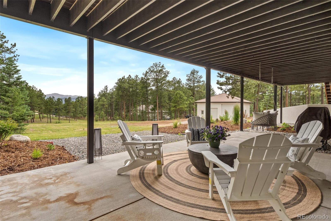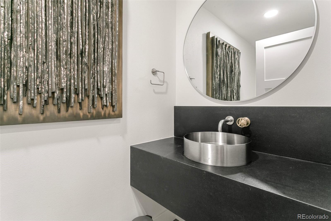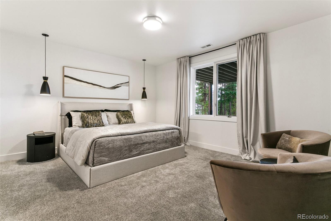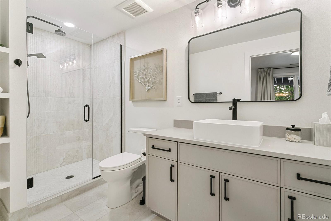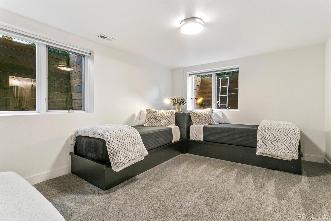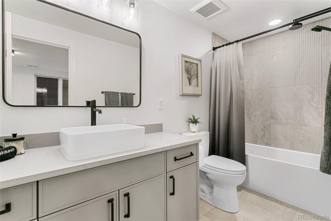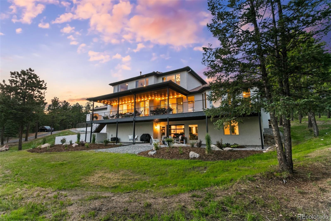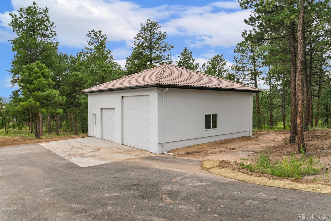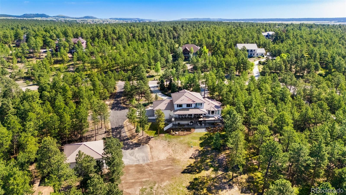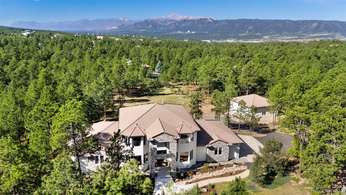Find us on...
Dashboard
- 6 Beds
- 8 Baths
- 6,939 Sqft
- 2.58 Acres
New Search X
17270 Colonial Park Drive
Substantially and meticulously remodeled by Tiffany Homes, an award-winning custom builder, this stunning property combines luxury, function, and breathtaking views. Situated on 2.5 acres with mature pines and unobstructed vistas of Pikes Peak and the Air Force Academy, the home offers privacy and tranquility. Just minutes from Hwy 83, I-25, Flying Horse Golf Club, Powers Corridor, shopping, and dining. A grand two-story entry with a dramatic curved staircase sets the tone for the high-end finishes throughout. Wide-plank European white oak flooring flows through most of the main level, staircase, and upper family room. The formal dining room accommodates 12+ guests.The gourmet kitchen is a dream for chefs and entertainers alike—featuring 3 sinks, 3 dishwashers, 3 ovens, 2 built-in refrigerators, a built-in freezer, a two-level island, and a walk-behind pantry for prep, storage, and catering. A 12’ pass-through window connects the kitchen to the expansive covered deck. The great room boasts a fireplace, floating wood hearth, and 16’ sliding glass door, blending indoor/outdoor living.The main-level primary suite includes a serene sitting area, spa-like bath, and 10’x17’ walk-through closet. A library/study with barn doors, Owners entry mudroom, powder bath and laundry room complete the main floor. Upstairs features a junior ensuite, family room with fireplace and ½ bath, and 2 bedrooms connected Jack & Jill bath with private vanities for each bedroom.The walk-out lower level impresses with a glass-encased wine cellar, full bar, theater with 150" screen and seating for 11+, rec area with glass garage door (currently displaying a collector car), 2 ensuite bedrooms, powder room, and storage. Unbelievable views are still obtained from the walk-out lower level and patio! A detached 35’x35’ RV garage/shop with 9’x9’ and 12’x12’ doors rounds out this exceptional offering. Professionally decorated with furnishings that are included. View the walk-thru video for more details!
Listing Office: REMAX PROPERTIES 
Essential Information
- MLS® #5074354
- Price$3,250,000
- Bedrooms6
- Bathrooms8.00
- Full Baths3
- Half Baths3
- Square Footage6,939
- Acres2.58
- Year Built1994
- TypeResidential
- Sub-TypeSingle Family Residence
- StatusActive
Community Information
- Address17270 Colonial Park Drive
- SubdivisionBent Tree III
- CityMonument
- CountyEl Paso
- StateCO
- Zip Code80132
Amenities
- Parking Spaces14
- # of Garages8
Parking
Asphalt, Circular Driveway, Concrete, Exterior Access Door, Insulated Garage, Oversized, Oversized Door, RV Garage, Smart Garage Door
Interior
- HeatingForced Air
- CoolingCentral Air
- FireplaceYes
- # of Fireplaces2
- FireplacesFamily Room, Gas, Great Room
- StoriesTwo
Interior Features
Audio/Video Controls, Built-in Features, Ceiling Fan(s), Eat-in Kitchen, Entrance Foyer, Five Piece Bath, Granite Counters, High Speed Internet, In-Law Floorplan, Jack & Jill Bathroom, Kitchen Island, Open Floorplan, Pantry, Primary Suite, Quartz Counters, Smart Thermostat, Solid Surface Counters, Sound System, T&G Ceilings, Walk-In Closet(s), Wet Bar, Wired for Data
Appliances
Bar Fridge, Convection Oven, Cooktop, Dishwasher, Disposal, Double Oven, Down Draft, Dryer, Freezer, Gas Water Heater, Humidifier, Microwave, Oven, Refrigerator, Self Cleaning Oven, Smart Appliance(s), Washer, Water Softener
Exterior
- RoofSpanish Tile
Exterior Features
Gas Grill, Lighting, Rain Gutters
Windows
Bay Window(s), Double Pane Windows, Window Coverings, Window Treatments
School Information
- DistrictLewis-Palmer 38
- ElementaryPrairie Winds
- MiddleLewis-Palmer
- HighLewis-Palmer
Additional Information
- Date ListedJuly 11th, 2025
- ZoningRR-2.5
Listing Details
 REMAX PROPERTIES
REMAX PROPERTIES
 Terms and Conditions: The content relating to real estate for sale in this Web site comes in part from the Internet Data eXchange ("IDX") program of METROLIST, INC., DBA RECOLORADO® Real estate listings held by brokers other than RE/MAX Professionals are marked with the IDX Logo. This information is being provided for the consumers personal, non-commercial use and may not be used for any other purpose. All information subject to change and should be independently verified.
Terms and Conditions: The content relating to real estate for sale in this Web site comes in part from the Internet Data eXchange ("IDX") program of METROLIST, INC., DBA RECOLORADO® Real estate listings held by brokers other than RE/MAX Professionals are marked with the IDX Logo. This information is being provided for the consumers personal, non-commercial use and may not be used for any other purpose. All information subject to change and should be independently verified.
Copyright 2025 METROLIST, INC., DBA RECOLORADO® -- All Rights Reserved 6455 S. Yosemite St., Suite 500 Greenwood Village, CO 80111 USA
Listing information last updated on December 22nd, 2025 at 3:03am MST.

