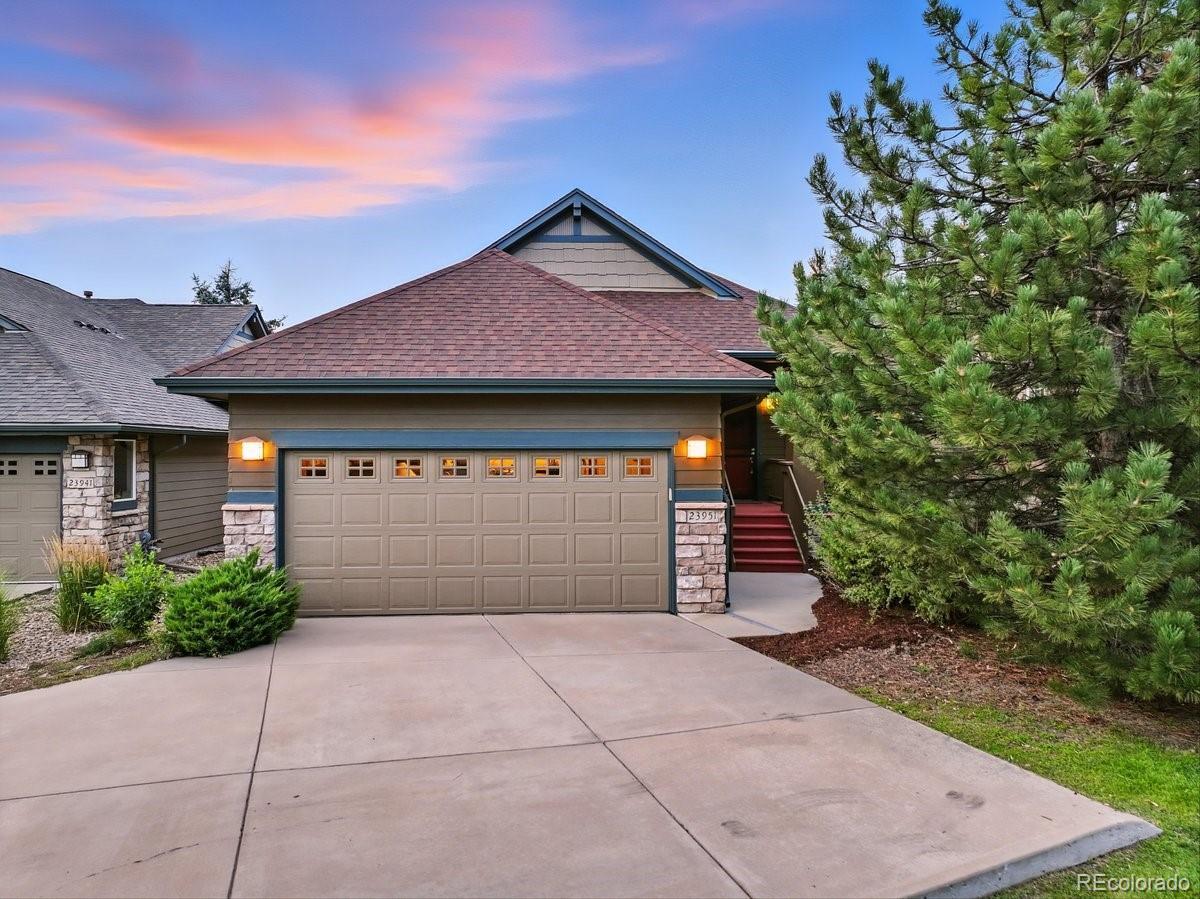Find us on...
Dashboard
- 3 Beds
- 3 Baths
- 2,754 Sqft
- .15 Acres
New Search X
23951 E Easter Place
Welcome to this beautifully maintained ranch-style home with finished basement, offering 3 bedrooms, 3 bathrooms, and 3,198 sq ft of elegant living space. Located in a serene, well-kept patio home community, this property is perfect for those seeking main-level living and minimal exterior maintenance. The inviting main level showcases original hardwood floors, a spacious living room with cozy fireplace, and a formal dining room framed by grand decorative pillars. The gourmet kitchen features granite counters, a breakfast nook, and barstool seating. The luxurious primary suite boasts a massive walk-in closet and spa-like 5-piece bath. Downstairs, the finished basement offers a versatile family room, additional bedrooms, full bath, abundant storage and a workshop space. Enjoy peaceful evenings on the covered porch or scenic walks among the mature trees and professionally maintained landscaping. With HOA services covering exterior care, you’ll have more time to enjoy nearby trails, parks, and shopping. Ideal for retirees, busy professionals, or families, this is low-maintenance luxury living at its finest.
Listing Office: Keller Williams Premier Realty, LLC 
Essential Information
- MLS® #5104836
- Price$575,000
- Bedrooms3
- Bathrooms3.00
- Full Baths2
- Half Baths1
- Square Footage2,754
- Acres0.15
- Year Built2006
- TypeResidential
- Sub-TypeSingle Family Residence
- StatusActive
Community Information
- Address23951 E Easter Place
- SubdivisionTALLYN'S REACH
- CityAurora
- CountyArapahoe
- StateCO
- Zip Code80016
Amenities
- Parking Spaces2
- Parking220 Volts
- # of Garages2
Amenities
Clubhouse, Fitness Center, Park, Parking, Playground, Pool, Tennis Court(s), Trail(s)
Utilities
Cable Available, Electricity Connected, Natural Gas Available
Interior
- HeatingForced Air
- CoolingCentral Air
- FireplaceYes
- # of Fireplaces1
- FireplacesGas, Living Room
- StoriesOne
Interior Features
Breakfast Bar, Ceiling Fan(s), Five Piece Bath, Granite Counters, High Ceilings, Open Floorplan, Pantry, Primary Suite, Walk-In Closet(s)
Appliances
Dishwasher, Disposal, Dryer, Microwave, Range, Refrigerator, Sump Pump, Washer
Exterior
- Lot DescriptionLevel
- WindowsDouble Pane Windows
- RoofComposition
School Information
- DistrictCherry Creek 5
- ElementaryCoyote Hills
- MiddleFox Ridge
- HighCherokee Trail
Additional Information
- Date ListedAugust 11th, 2025
Listing Details
Keller Williams Premier Realty, LLC
 Terms and Conditions: The content relating to real estate for sale in this Web site comes in part from the Internet Data eXchange ("IDX") program of METROLIST, INC., DBA RECOLORADO® Real estate listings held by brokers other than RE/MAX Professionals are marked with the IDX Logo. This information is being provided for the consumers personal, non-commercial use and may not be used for any other purpose. All information subject to change and should be independently verified.
Terms and Conditions: The content relating to real estate for sale in this Web site comes in part from the Internet Data eXchange ("IDX") program of METROLIST, INC., DBA RECOLORADO® Real estate listings held by brokers other than RE/MAX Professionals are marked with the IDX Logo. This information is being provided for the consumers personal, non-commercial use and may not be used for any other purpose. All information subject to change and should be independently verified.
Copyright 2025 METROLIST, INC., DBA RECOLORADO® -- All Rights Reserved 6455 S. Yosemite St., Suite 500 Greenwood Village, CO 80111 USA
Listing information last updated on August 30th, 2025 at 6:49am MDT.































