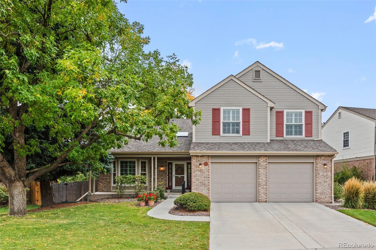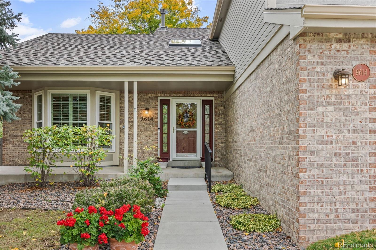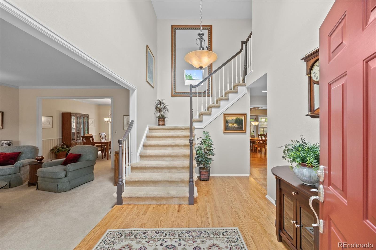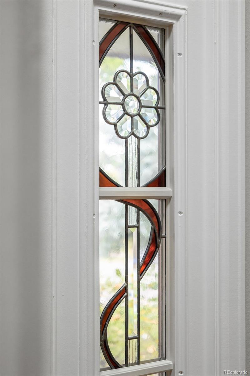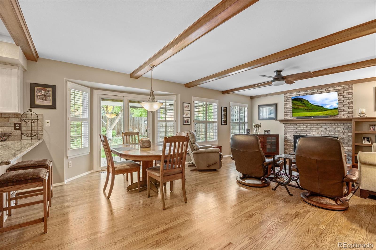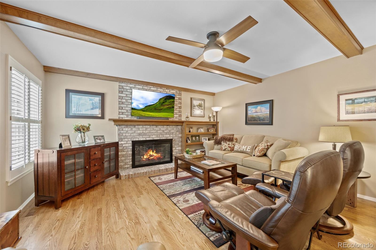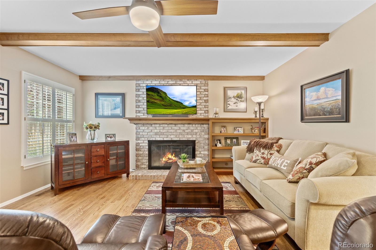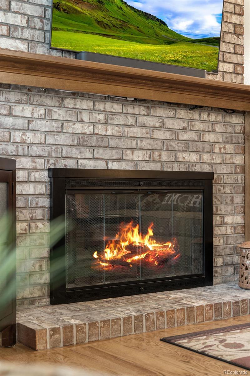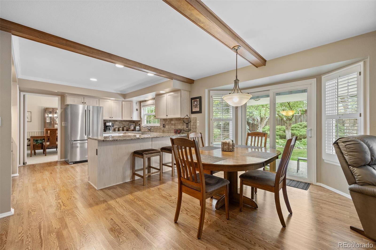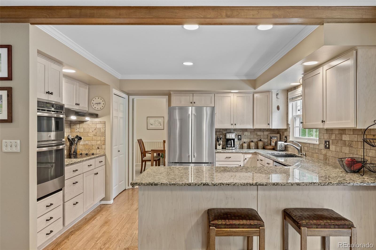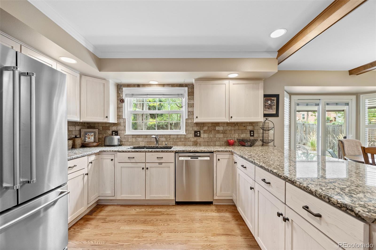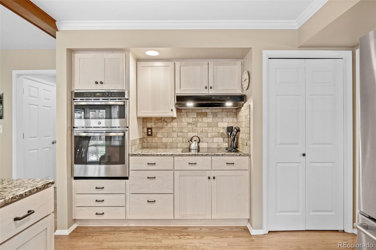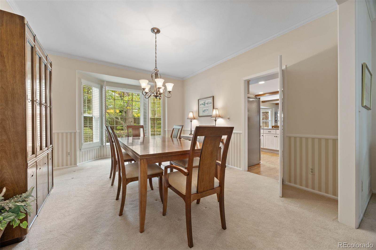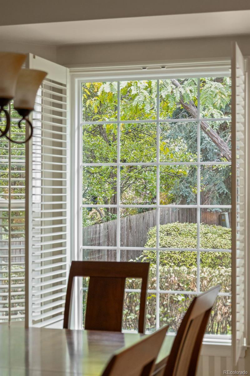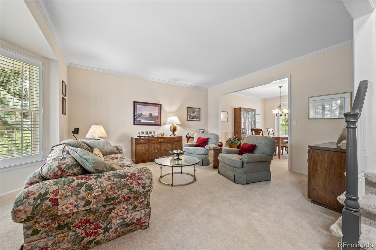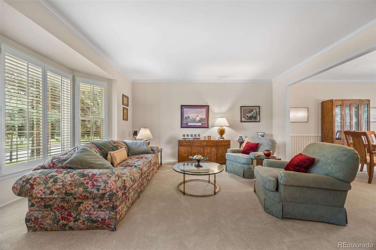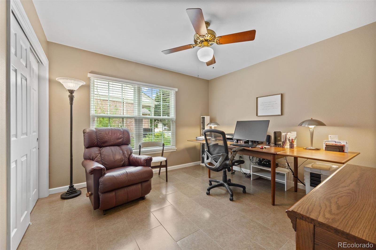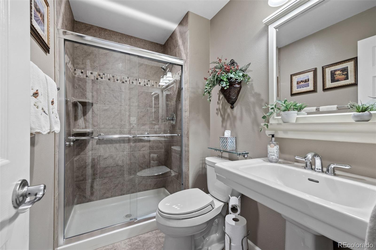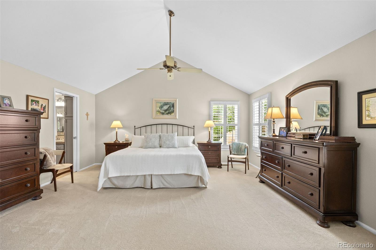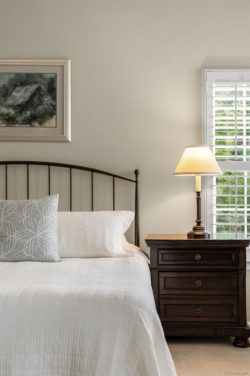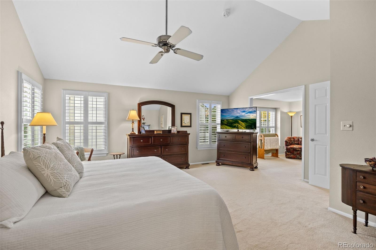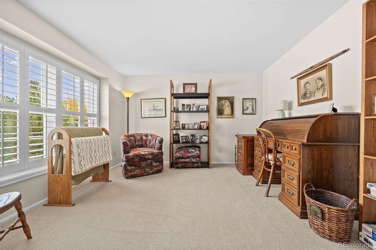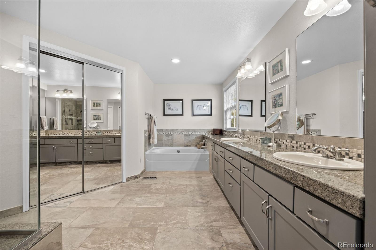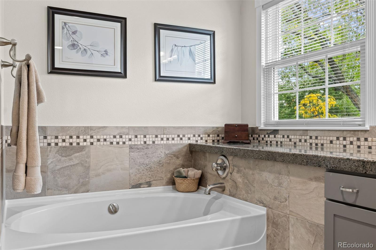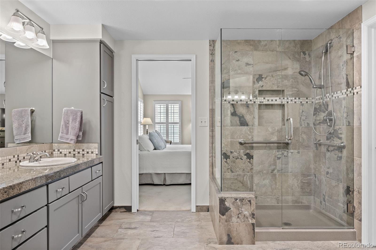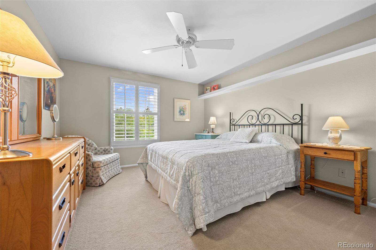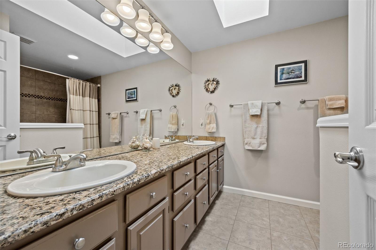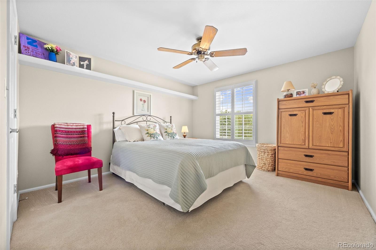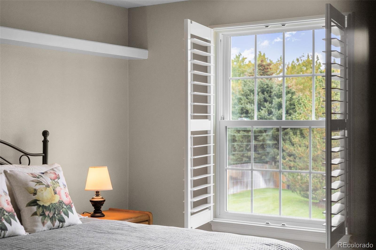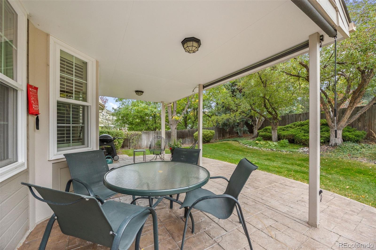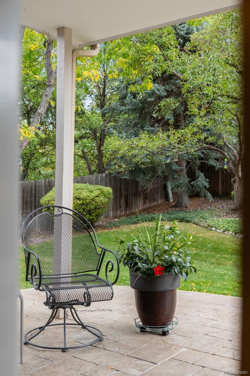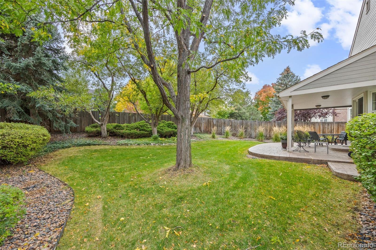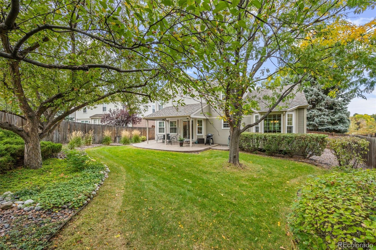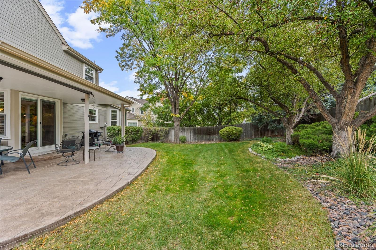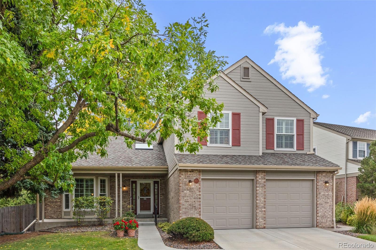Find us on...
Dashboard
- 4 Beds
- 3 Baths
- 2,779 Sqft
- .17 Acres
New Search X
9614 W Arlington Avenue
Welcome to a superb, pristinely maintained classic brick home in highly desired Governor's Ranch bordering the Raccoon Creek greenbelt! This spacious Sanford 2-story boasts great attention to detail, beautifully decorated spaces & numerous improvements made over time by its original owners--Pella DP windows throughout, Milgard patio door, renovated Primary bath, updated main floor bath, quality hardwoods, new driveway/front sidewalk, new impact resistant roof 2024, to name a few. Enjoy a uniquely peaceful setting with a verdant fenced backyard featuring mature trees, both locust & flowering crabapple, and flourishing grasses. You'll spend many evenings dining al fresco on the covered stamped concrete patio with sun shade. As you step inside, note the artisan stained glass sidelights, grand vaulted entry & skylight with remote-operated shade. To the left you'll find the living room & adjacent formal dining room, both with bay windows bringing in natural light. The right hallway leads to a main floor bedroom (now used as an office) with adjacent 3/4 updated bath, laundry/mud room with utility sink & cabinets. You have a lovely family room with gas fireplace & built-in bookcase, a tastefully updated eat-in kitchen featuring granite counters, coordinating tile backsplash, refaced DunnRite cabinets, handy pull-out drawers, electric cooktop, and peaceful views of the yard from the kitchen window! Upstairs are three bedrooms including the spacious, vaulted Primary suite, bright & cheerful with adjacent reading nook or nursery. The renovated 5-pc ensuite bath has a soaking tub, dual vanity, tiled shower, walk-in closet. There's another full bath up, updated with dual vanity, tiled shower. You have a 2-car attached garage with new garage doors, high efficiency Trane furnace/AC + humidifier. HOA benefits include trash/recycling, greenbelt maintenance, access to the pool, tennis/pickleball courts, all with low fees. Truly, this house and community is a must see!
Listing Office: RE/MAX Professionals 
Essential Information
- MLS® #5143198
- Price$875,000
- Bedrooms4
- Bathrooms3.00
- Full Baths1
- Square Footage2,779
- Acres0.17
- Year Built1989
- TypeResidential
- Sub-TypeSingle Family Residence
- StyleTraditional
- StatusPending
Community Information
- Address9614 W Arlington Avenue
- SubdivisionGovernors Ranch
- CityLittleton
- CountyJefferson
- StateCO
- Zip Code80123
Amenities
- Parking Spaces2
- ParkingFinished Garage
- # of Garages2
Amenities
Pool, Tennis Court(s), Trail(s)
Utilities
Cable Available, Electricity Connected, Internet Access (Wired), Natural Gas Connected
Interior
- HeatingForced Air, Natural Gas
- CoolingAttic Fan, Central Air
- FireplaceYes
- # of Fireplaces1
- FireplacesFamily Room, Gas, Gas Log
- StoriesTwo
Interior Features
Built-in Features, Ceiling Fan(s), Eat-in Kitchen, Entrance Foyer, Five Piece Bath, Granite Counters, High Ceilings, Open Floorplan, Pantry, Primary Suite, Vaulted Ceiling(s), Walk-In Closet(s)
Appliances
Cooktop, Dishwasher, Disposal, Dryer, Gas Water Heater, Humidifier, Microwave, Oven, Range, Refrigerator, Washer
Exterior
- Exterior FeaturesPrivate Yard, Rain Gutters
- RoofComposition
- FoundationSlab
Lot Description
Foothills, Landscaped, Master Planned, Near Public Transit, Open Space, Sprinklers In Front, Sprinklers In Rear
Windows
Bay Window(s), Double Pane Windows, Skylight(s)
School Information
- DistrictJefferson County R-1
- ElementaryGovernor's Ranch
- MiddleKen Caryl
- HighColumbine
Additional Information
- Date ListedOctober 8th, 2025
- ZoningP-D
Listing Details
 RE/MAX Professionals
RE/MAX Professionals
 Terms and Conditions: The content relating to real estate for sale in this Web site comes in part from the Internet Data eXchange ("IDX") program of METROLIST, INC., DBA RECOLORADO® Real estate listings held by brokers other than RE/MAX Professionals are marked with the IDX Logo. This information is being provided for the consumers personal, non-commercial use and may not be used for any other purpose. All information subject to change and should be independently verified.
Terms and Conditions: The content relating to real estate for sale in this Web site comes in part from the Internet Data eXchange ("IDX") program of METROLIST, INC., DBA RECOLORADO® Real estate listings held by brokers other than RE/MAX Professionals are marked with the IDX Logo. This information is being provided for the consumers personal, non-commercial use and may not be used for any other purpose. All information subject to change and should be independently verified.
Copyright 2025 METROLIST, INC., DBA RECOLORADO® -- All Rights Reserved 6455 S. Yosemite St., Suite 500 Greenwood Village, CO 80111 USA
Listing information last updated on December 11th, 2025 at 9:48am MST.

