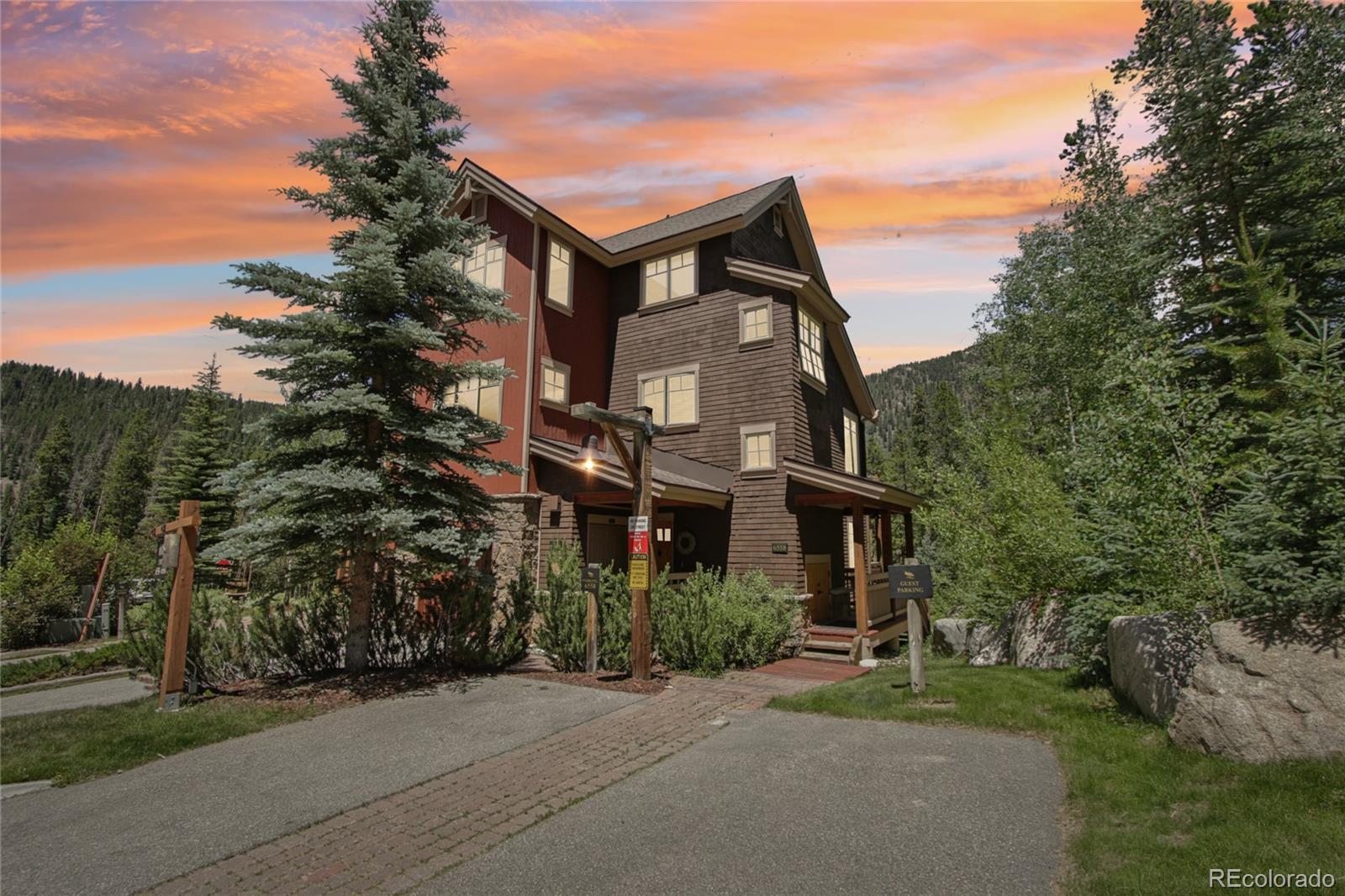Find us on...
Dashboard
- $1.2M Price
- 2 Beds
- 3 Baths
- 1,156 Sqft
New Search X
188 Tip Top Trail 6558
Keystone mountain townhome less than 90 minutes west of Denver! Fully renovated two-bedroom, three-bathroom residence is well-appointed and offers access to bike paths, miles of trails, nearby golfing, fishing, skiing, clubhouse and pool. This unique Rocky Mountain getaway is your opportunity to own the ultimate alpine retreat. As you approach 188 Tip Top Trail, a reserved parking space #6558 awaits your arrival, just steps from the private entrance. A covered deck with 2 secure storage units, one for your sports equipment and another to stow your ski gear, leads you to the front door. Inside, the foyer leads to the kitchen, designed for a chef, featuring high-end appliances, granite countertops, custom cabinetry, and a pantry. The open concept invites you into the cozy great room featuring mountain rustic décor and a gas fireplace with stone accents. The dining room seamlessly connects the kitchen to the balcony and nature's breath-taking views. Timeless hardwood flooring extends throughout the main level creating a warm, inviting mountain-home ambience. The finished lower-level features new carpet, primary ensuite, a full bathroom with granite vanity, and an efficient, dual bunk bed guest room accommodating up to four visitors. The primary ensuite leads to a private patio offering amazing star-filled night views. The remodeled bathroom features a frameless glass shower, new tile, and natural wood accents for a spa-inspired experience. Settlers Creek offers a resort lifestyle with a heated swimming pool, hot tub, towel service, and community BBQ grill. Venture inside Minnie's cabin and discover a comfortable place to kick back and relax, play billiards or just unwind by the cozy fireplace. Keystone’s River Run Village is a 15-minute walk, or the shuttle pickup is conveniently located across the street. Rare opportunity to own a Rocky Mountain getaway. Come explore, the mountains are calling!
Listing Office: HomeSmart 
Essential Information
- MLS® #5146838
- Price$1,200,000
- Bedrooms2
- Bathrooms3.00
- Full Baths1
- Half Baths1
- Square Footage1,156
- Acres0.00
- Year Built2000
- TypeResidential
- Sub-TypeCondominium
- StyleMountain Contemporary, Rustic
- StatusActive
Community Information
- Address188 Tip Top Trail 6558
- SubdivisionSettlers Creek
- CityDillon
- CountySummit
- StateCO
- Zip Code80435
Amenities
- Parking Spaces1
- ParkingAsphalt
- ViewMeadow, Mountain(s)
- Has PoolYes
- PoolOutdoor Pool
Amenities
Clubhouse, Parking, Pool, Spa/Hot Tub, Trail(s)
Utilities
Cable Available, Electricity Connected, Internet Access (Wired), Natural Gas Connected
Interior
- HeatingHot Water, Natural Gas
- CoolingNone
- FireplaceYes
- # of Fireplaces1
- FireplacesGas, Great Room
- StoriesTwo
Interior Features
Ceiling Fan(s), Entrance Foyer, Granite Counters, Open Floorplan, Pantry, Primary Suite, Radon Mitigation System, Smart Thermostat, Smoke Free
Appliances
Dishwasher, Disposal, Dryer, Gas Water Heater, Microwave, Oven, Range, Refrigerator, Self Cleaning Oven, Washer
Exterior
- RoofComposition
Exterior Features
Balcony, Heated Gutters, Lighting
Lot Description
Master Planned, Meadow, Mountainous, Near Public Transit, Near Ski Area, Open Space
Windows
Double Pane Windows, Window Coverings
School Information
- DistrictSummit RE-1
- ElementarySummit Cove
- MiddleSummit
- HighSummit
Additional Information
- Date ListedJuly 11th, 2025
- ZoningCPUD
Listing Details
 HomeSmart
HomeSmart
 Terms and Conditions: The content relating to real estate for sale in this Web site comes in part from the Internet Data eXchange ("IDX") program of METROLIST, INC., DBA RECOLORADO® Real estate listings held by brokers other than RE/MAX Professionals are marked with the IDX Logo. This information is being provided for the consumers personal, non-commercial use and may not be used for any other purpose. All information subject to change and should be independently verified.
Terms and Conditions: The content relating to real estate for sale in this Web site comes in part from the Internet Data eXchange ("IDX") program of METROLIST, INC., DBA RECOLORADO® Real estate listings held by brokers other than RE/MAX Professionals are marked with the IDX Logo. This information is being provided for the consumers personal, non-commercial use and may not be used for any other purpose. All information subject to change and should be independently verified.
Copyright 2025 METROLIST, INC., DBA RECOLORADO® -- All Rights Reserved 6455 S. Yosemite St., Suite 500 Greenwood Village, CO 80111 USA
Listing information last updated on August 10th, 2025 at 6:18am MDT.































