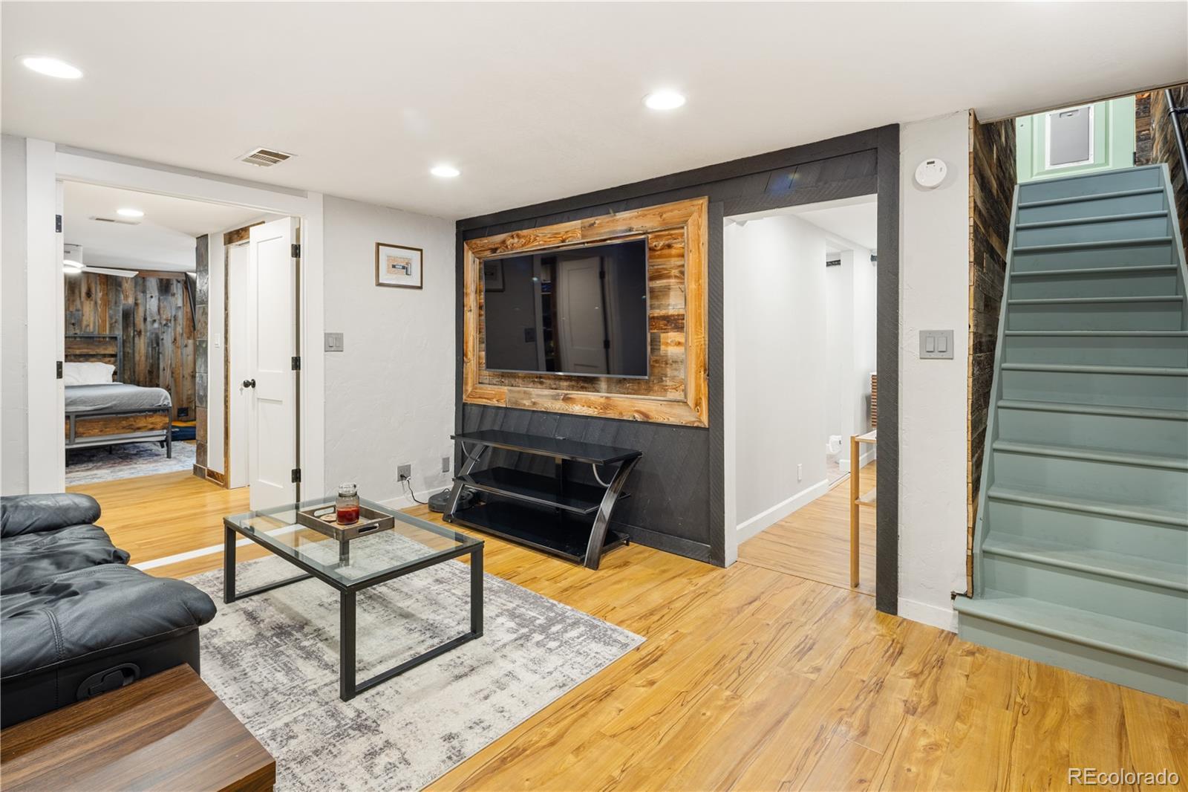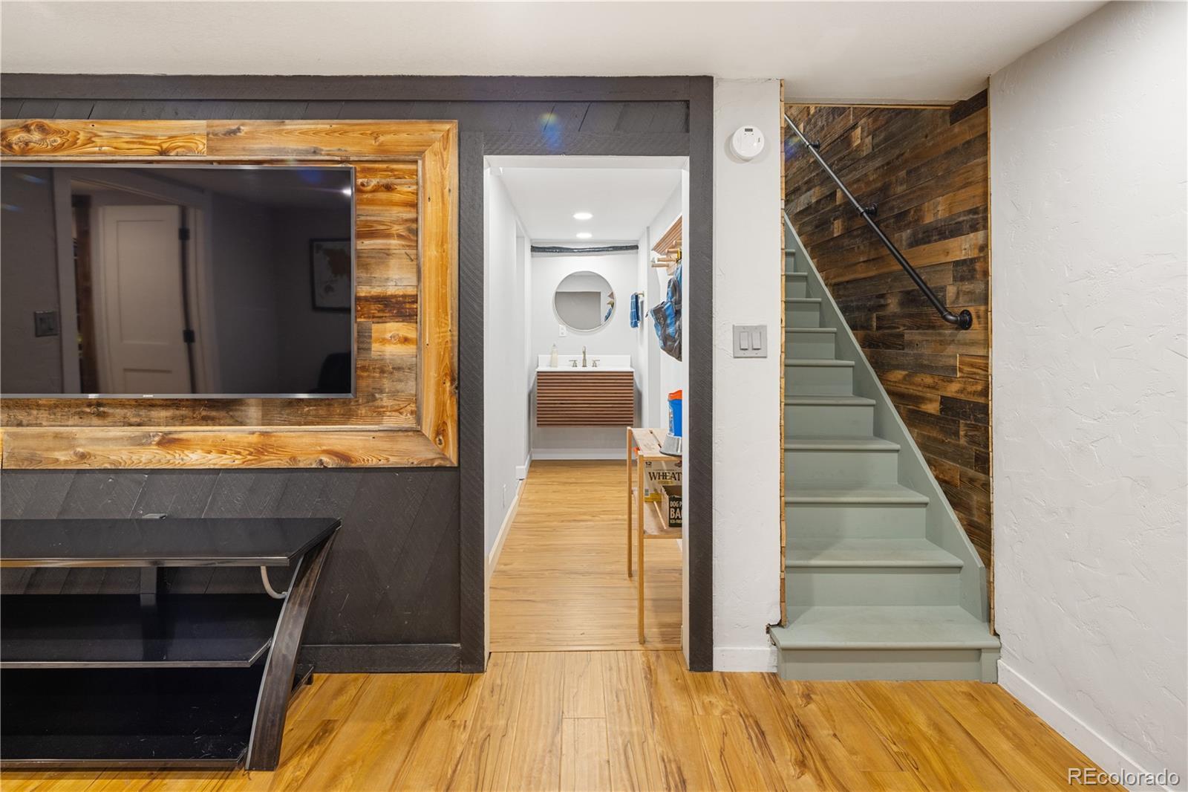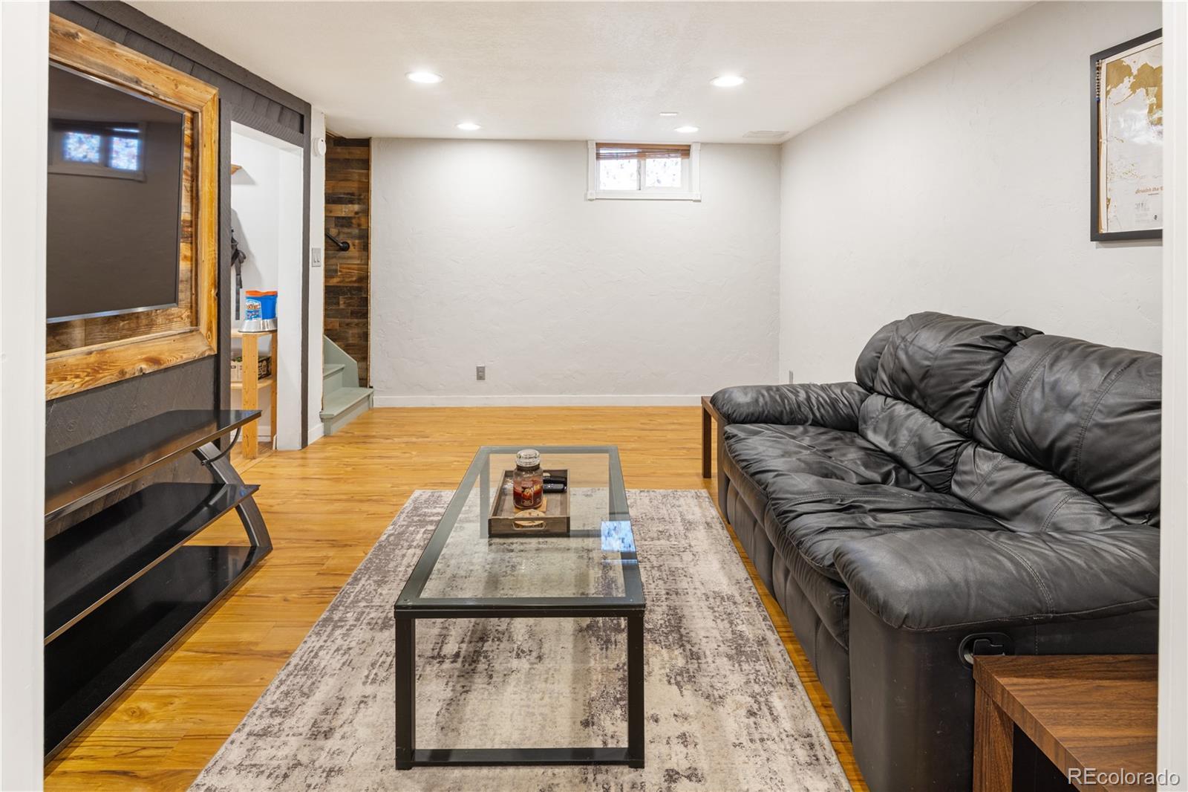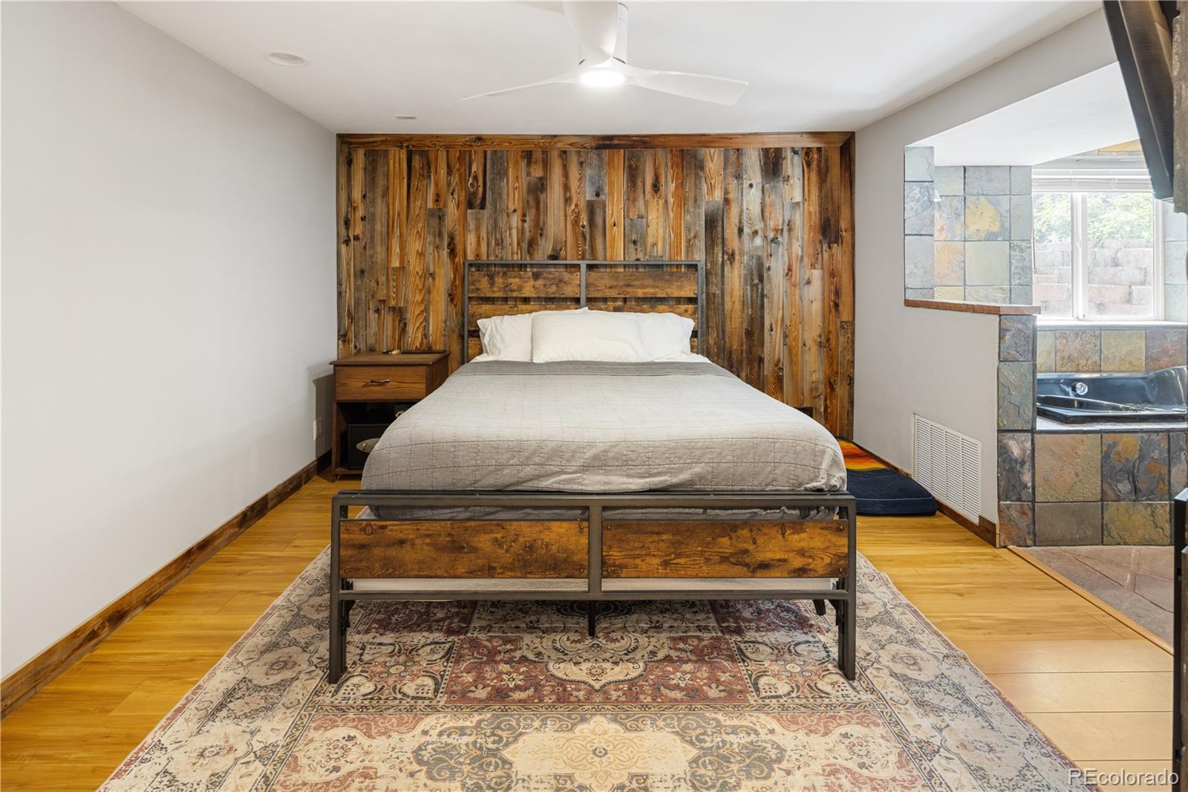Find us on...
Dashboard
- 3 Beds
- 2 Baths
- 1,766 Sqft
- .14 Acres
New Search X
3651 N Madison Street
Move in ready! This cute house boasts 3 bedrooms, 2 baths, a detached 2 car garage plus a large yard on a corner lot. Once you move in you can enjoy all of the space inside and out. The main floor consists of an entry, living room, eating space, kitchen, 2 bedrooms and a full bath. The basement has a very spacious primary suite with two closets & five piece bath with jetted tub, family room, laundry room, utility sink, storage and a small tucked away room for an office or storage. Over the past two years the seller has done a ton of updates including but not limited to: new roof and gutters, A/C & furnace, kitchen appliances with concrete countertops and new flooring, high efficiency toilets, bathroom vanities, interior and exterior doors, ceiling fans, closet doors, light switches, light fixtures, electrical panel, new stairs, fireplace, sprinkler system, garage door opener, fence gate and fountain. City of Nairobi Park is just one block away and you have close proximity to I-70 and RINO. (All of the windows on the main level except the kitchen and living room window are being replaced mid-September).
Listing Office: MODUS Real Estate 
Essential Information
- MLS® #5152103
- Price$595,000
- Bedrooms3
- Bathrooms2.00
- Full Baths2
- Square Footage1,766
- Acres0.14
- Year Built1955
- TypeResidential
- Sub-TypeSingle Family Residence
- StyleTraditional
- StatusActive
Community Information
- Address3651 N Madison Street
- SubdivisionClayton
- CityDenver
- CountyDenver
- StateCO
- Zip Code80205
Amenities
- Parking Spaces2
- ParkingExterior Access Door
- # of Garages2
Utilities
Electricity Connected, Natural Gas Connected
Interior
- HeatingForced Air
- CoolingCentral Air
- FireplaceYes
- FireplacesBasement
- StoriesOne
Interior Features
Concrete Counters, Five Piece Bath, Primary Suite, Smoke Free
Appliances
Dishwasher, Disposal, Dryer, Microwave, Oven, Washer
Exterior
- Lot DescriptionCorner Lot, Level
- RoofComposition
Exterior Features
Fire Pit, Private Yard, Water Feature
School Information
- DistrictDenver 1
- ElementaryUniversity Preparatory School
- MiddleBruce Randolph
- HighManual
Additional Information
- Date ListedSeptember 10th, 2025
- ZoningU-SU-B
Listing Details
 MODUS Real Estate
MODUS Real Estate
 Terms and Conditions: The content relating to real estate for sale in this Web site comes in part from the Internet Data eXchange ("IDX") program of METROLIST, INC., DBA RECOLORADO® Real estate listings held by brokers other than RE/MAX Professionals are marked with the IDX Logo. This information is being provided for the consumers personal, non-commercial use and may not be used for any other purpose. All information subject to change and should be independently verified.
Terms and Conditions: The content relating to real estate for sale in this Web site comes in part from the Internet Data eXchange ("IDX") program of METROLIST, INC., DBA RECOLORADO® Real estate listings held by brokers other than RE/MAX Professionals are marked with the IDX Logo. This information is being provided for the consumers personal, non-commercial use and may not be used for any other purpose. All information subject to change and should be independently verified.
Copyright 2025 METROLIST, INC., DBA RECOLORADO® -- All Rights Reserved 6455 S. Yosemite St., Suite 500 Greenwood Village, CO 80111 USA
Listing information last updated on September 16th, 2025 at 2:49pm MDT.








































