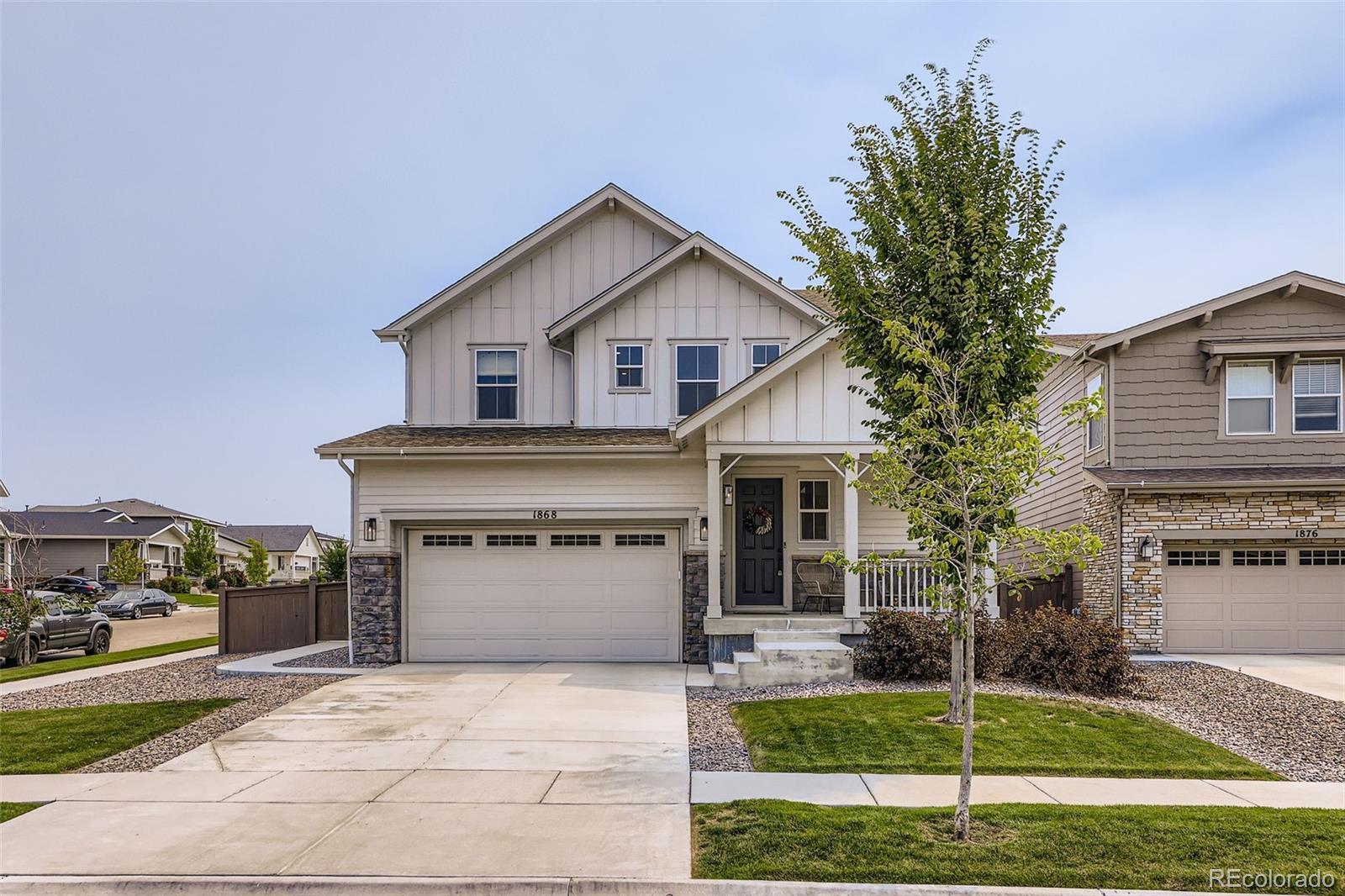Find us on...
Dashboard
- 5 Beds
- 3 Baths
- 2,695 Sqft
- .18 Acres
New Search X
1868 Osprey Drive
Beautiful 2-story in Prairie Center Village on a spacious corner lot features 5 bedrooms (4 upper / 1 main), 2.5 baths, living room, breakfast nook/dining area, open kitchen, upper laundry, loft/family room and 2 car garage. Meticulously maintained – pride of ownership shines throughout. Over $100k in upgrades including a custom closet (primary), whole home water softener (buyer to assume the lease or can be removed), large covered deck, water heater (2024), exterior electrical outlets for the upper deck television and on the roof for holiday lights. An energy efficient furnace, central air conditioning and gas fireplace keep this home comfortable all year long. Grill and chill on the rear covered deck & extended patio or people watch from the covered front porch. The many windows and open main level allow the natural light to cascade in – bright and cheerful. Neutral tones make it easy to picture yourself calling this one home. Why wait for new when this beautiful home is ready NOW?! Close to dining, shopping, entertainment and other amenities. Easy access to I-76 and a short drive to Barr Lake. Don’t miss your opportunity. HOA Info provided is actually for the metro district. Welcome Home!
Listing Office: RE/MAX Professionals 
Essential Information
- MLS® #5152391
- Price$615,000
- Bedrooms5
- Bathrooms3.00
- Full Baths2
- Half Baths1
- Square Footage2,695
- Acres0.18
- Year Built2021
- TypeResidential
- Sub-TypeSingle Family Residence
- StatusActive
Community Information
- Address1868 Osprey Drive
- SubdivisionPrairie Center Village
- CityBrighton
- CountyAdams
- StateCO
- Zip Code80601
Amenities
- AmenitiesPlayground, Trail(s)
- Parking Spaces2
- ParkingConcrete
- # of Garages2
Utilities
Cable Available, Electricity Available, Electricity Connected, Natural Gas Available, Natural Gas Connected, Phone Available
Interior
- HeatingForced Air, Natural Gas
- CoolingCentral Air
- FireplaceYes
- # of Fireplaces1
- FireplacesGas, Living Room
- StoriesTwo
Interior Features
Breakfast Bar, Five Piece Bath, Kitchen Island, Pantry, Primary Suite, Quartz Counters, Walk-In Closet(s)
Appliances
Bar Fridge, Dishwasher, Disposal, Microwave, Oven, Range Hood
Exterior
- Exterior FeaturesPrivate Yard
- Lot DescriptionCorner Lot, Landscaped
- WindowsDouble Pane Windows
- RoofComposition
School Information
- DistrictSchool District 27-J
- ElementaryFoundations Academy
- MiddlePrairie View
- HighRiverdale Ridge
Additional Information
- Date ListedAugust 1st, 2025
Listing Details
 RE/MAX Professionals
RE/MAX Professionals
 Terms and Conditions: The content relating to real estate for sale in this Web site comes in part from the Internet Data eXchange ("IDX") program of METROLIST, INC., DBA RECOLORADO® Real estate listings held by brokers other than RE/MAX Professionals are marked with the IDX Logo. This information is being provided for the consumers personal, non-commercial use and may not be used for any other purpose. All information subject to change and should be independently verified.
Terms and Conditions: The content relating to real estate for sale in this Web site comes in part from the Internet Data eXchange ("IDX") program of METROLIST, INC., DBA RECOLORADO® Real estate listings held by brokers other than RE/MAX Professionals are marked with the IDX Logo. This information is being provided for the consumers personal, non-commercial use and may not be used for any other purpose. All information subject to change and should be independently verified.
Copyright 2025 METROLIST, INC., DBA RECOLORADO® -- All Rights Reserved 6455 S. Yosemite St., Suite 500 Greenwood Village, CO 80111 USA
Listing information last updated on August 3rd, 2025 at 8:18pm MDT.
































