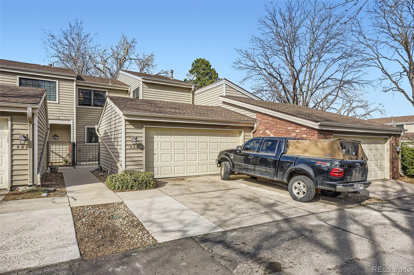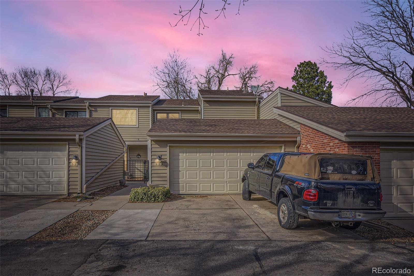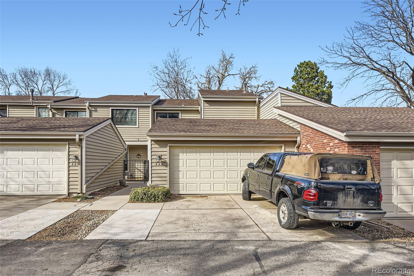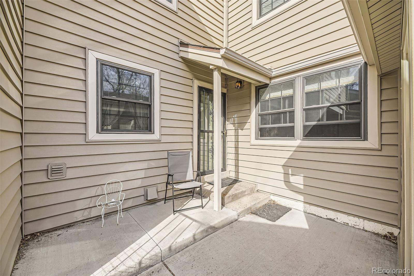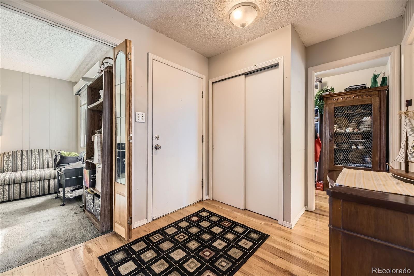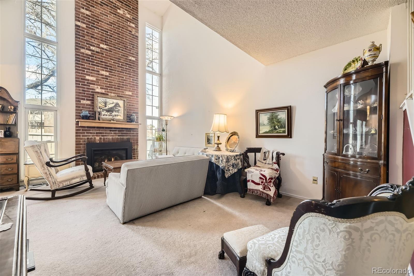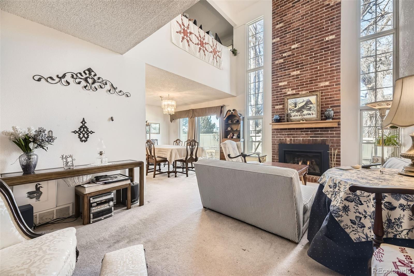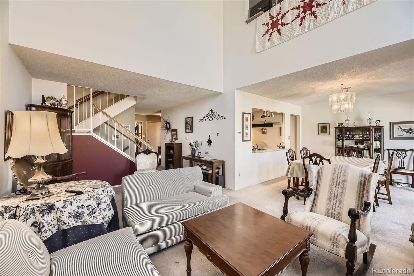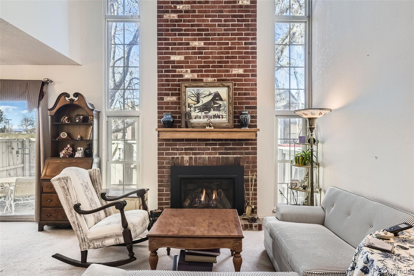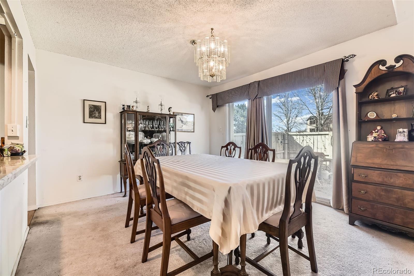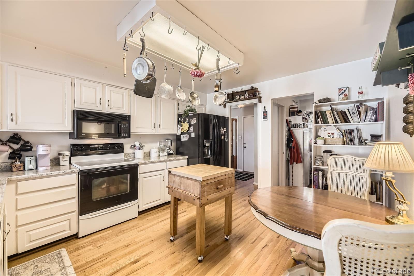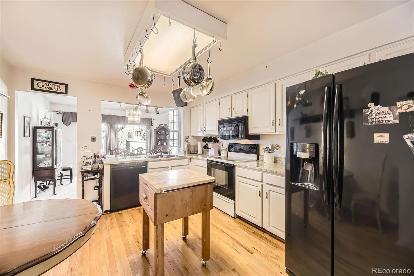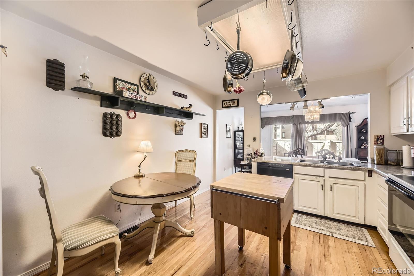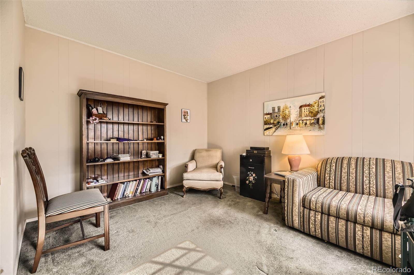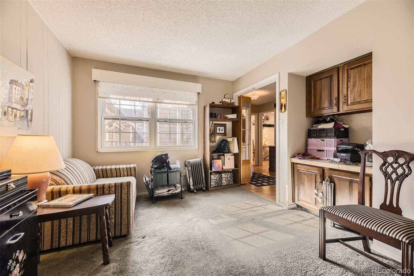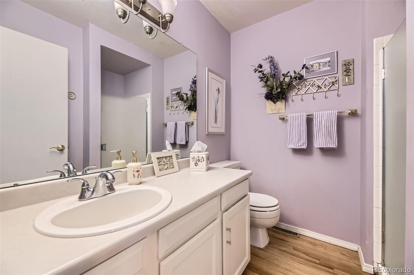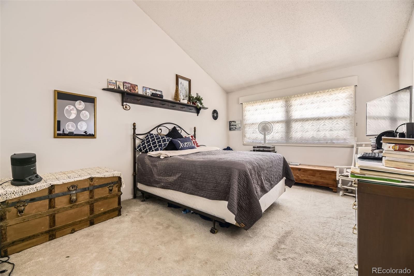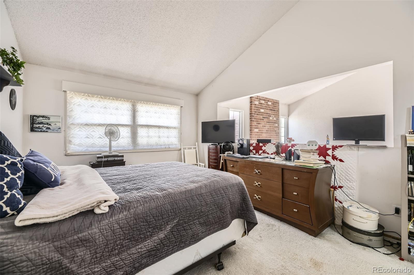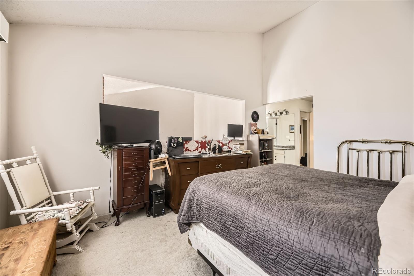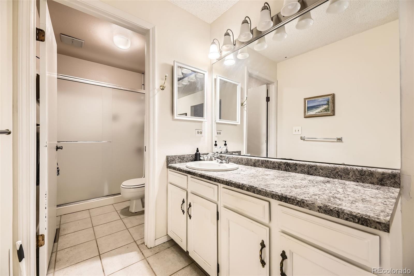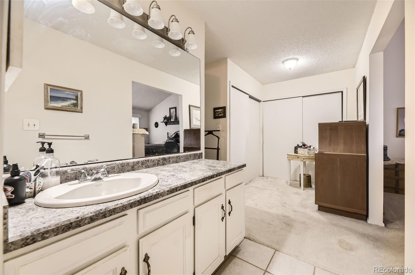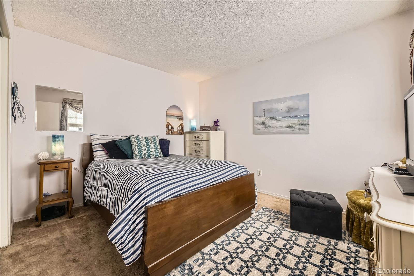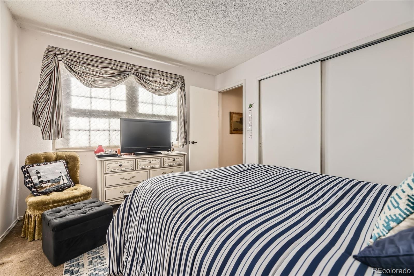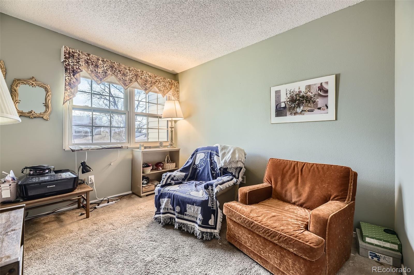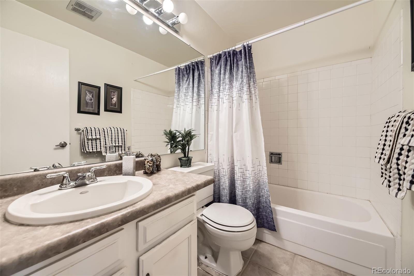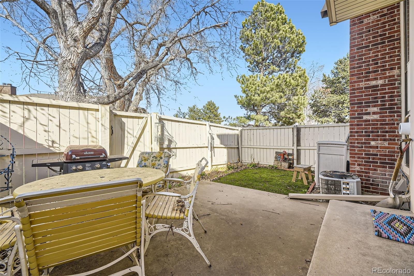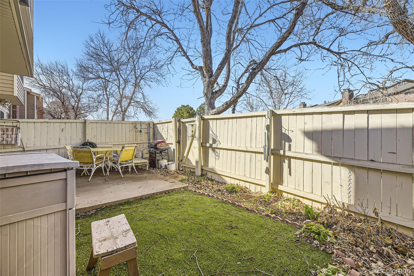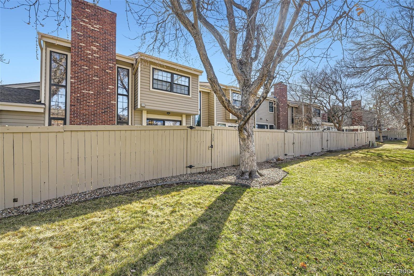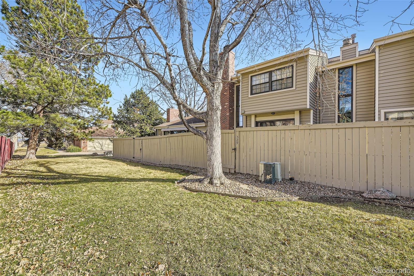Find us on...
Dashboard
- $425k Price
- 4 Beds
- 3 Baths
- 1,941 Sqft
New Search X
7925 W Layton Avenue 529
Discover the perfect blend of comfort and convenience in this charming 3-bedroom, 2.5-bathroom townhome at 7925 W Layton Ave, Denver, CO 80123. Nestled in Provincetown Landing, this home offers easy access to shopping, dining, parks, and major roadways, making it an ideal location for any lifestyle. Step inside to a spacious main level featuring high ceilings, a cozy fireplace in the living room, and a seamless flow between the dining area and kitchen—perfect for entertaining. Upstairs, the primary suite provides a private retreat with ample space and an en-suite bathroom. Enjoy outdoor living in the fenced backyard, ideal for relaxing or hosting gatherings. The attached two-car garage adds extra convenience, offering plenty of storage and parking. Located near Southwest Plaza, Clement Park, and an array of restaurants and trails, this home places you in the heart of Littleton’s vibrant community while still providing a peaceful retreat. Don't miss the opportunity to make this townhome your own! Discounted rate options and no lender fee future refinancing may be available for qualified buyers of this home.
Listing Office: Orchard Brokerage LLC 
Essential Information
- MLS® #5175144
- Price$425,000
- Bedrooms4
- Bathrooms3.00
- Full Baths2
- Square Footage1,941
- Acres0.00
- Year Built1974
- TypeResidential
- Sub-TypeCondominium
- StyleRustic
- StatusActive
Community Information
- Address7925 W Layton Avenue 529
- SubdivisionProvincetown Landing
- CityLittleton
- CountyDenver
- StateCO
- Zip Code80123
Amenities
- Parking Spaces2
- # of Garages2
Amenities
Clubhouse, Pool, Spa/Hot Tub, Tennis Court(s)
Utilities
Electricity Available, Internet Access (Wired), Phone Available
Interior
- HeatingForced Air
- CoolingCentral Air
- FireplaceYes
- # of Fireplaces1
- FireplacesLiving Room
- StoriesTwo
Interior Features
High Ceilings, Laminate Counters, Open Floorplan, Primary Suite, Vaulted Ceiling(s)
Exterior
- Exterior FeaturesPrivate Yard
- RoofComposition
- FoundationSlab
School Information
- DistrictDenver 1
- ElementaryGrant Ranch E-8
- MiddleGrant Ranch E-8
- HighJohn F. Kennedy
Additional Information
- Date ListedMarch 29th, 2025
- ZoningR-2
Listing Details
 Orchard Brokerage LLC
Orchard Brokerage LLC
 Terms and Conditions: The content relating to real estate for sale in this Web site comes in part from the Internet Data eXchange ("IDX") program of METROLIST, INC., DBA RECOLORADO® Real estate listings held by brokers other than RE/MAX Professionals are marked with the IDX Logo. This information is being provided for the consumers personal, non-commercial use and may not be used for any other purpose. All information subject to change and should be independently verified.
Terms and Conditions: The content relating to real estate for sale in this Web site comes in part from the Internet Data eXchange ("IDX") program of METROLIST, INC., DBA RECOLORADO® Real estate listings held by brokers other than RE/MAX Professionals are marked with the IDX Logo. This information is being provided for the consumers personal, non-commercial use and may not be used for any other purpose. All information subject to change and should be independently verified.
Copyright 2025 METROLIST, INC., DBA RECOLORADO® -- All Rights Reserved 6455 S. Yosemite St., Suite 500 Greenwood Village, CO 80111 USA
Listing information last updated on December 25th, 2025 at 4:34am MST.

