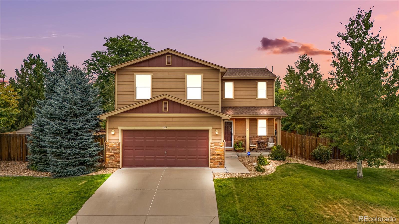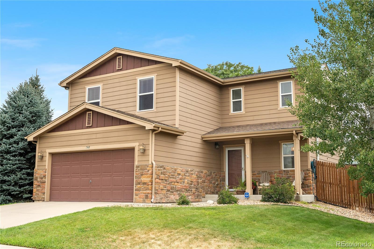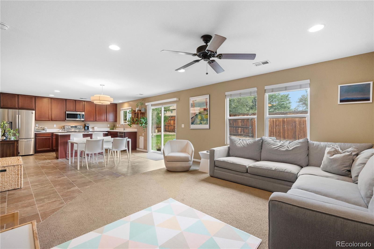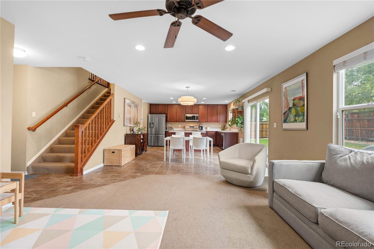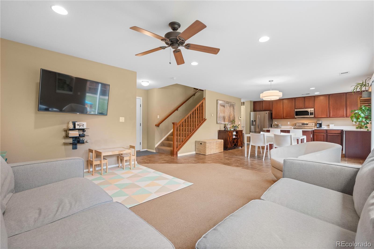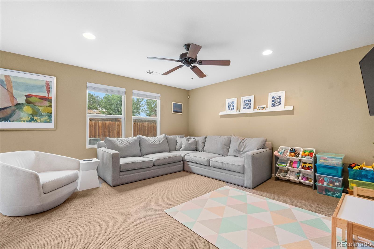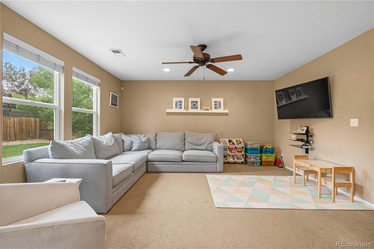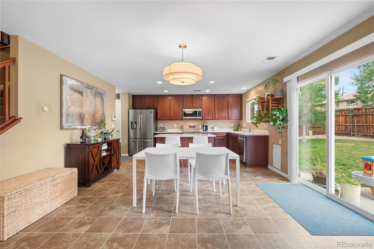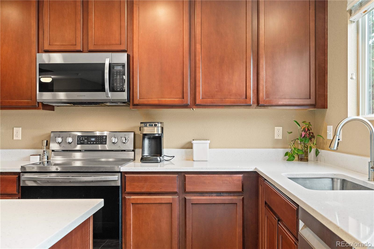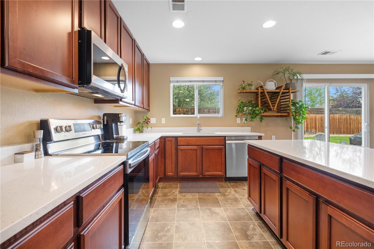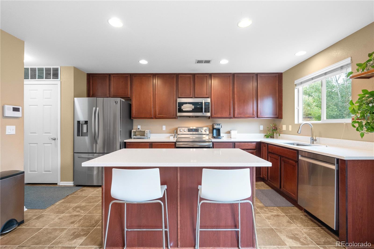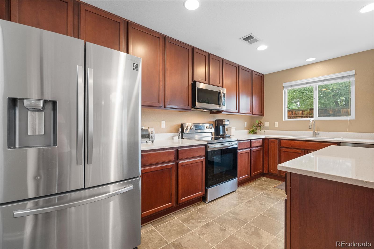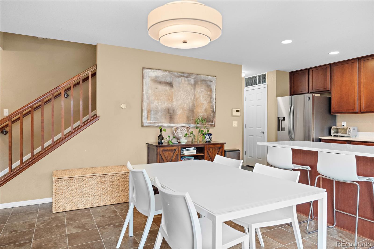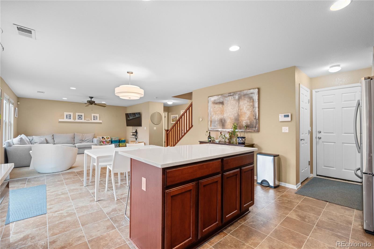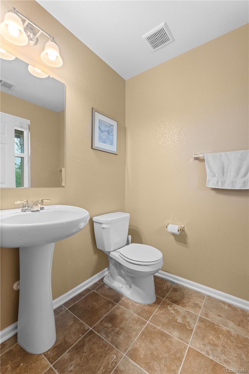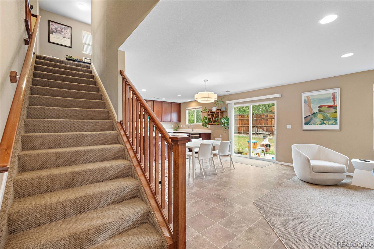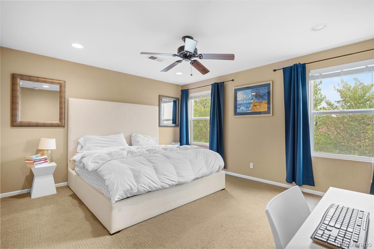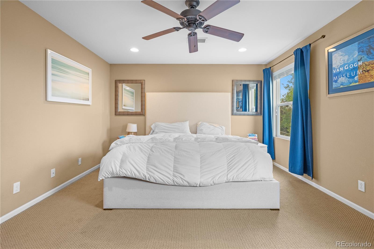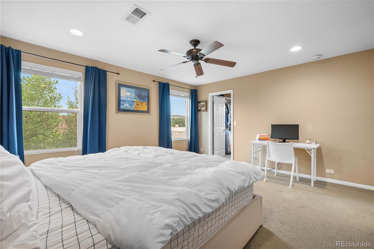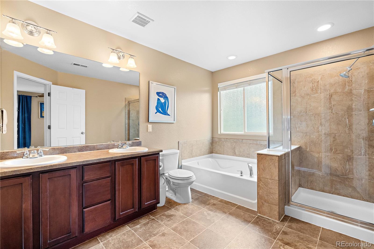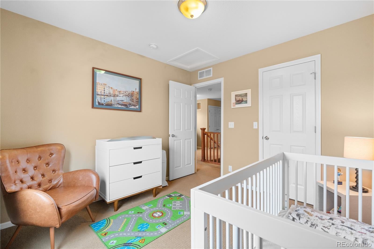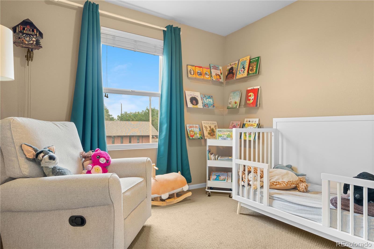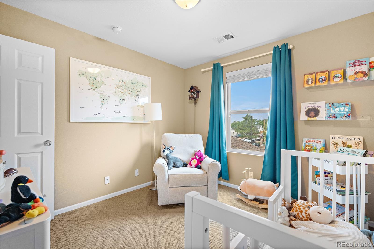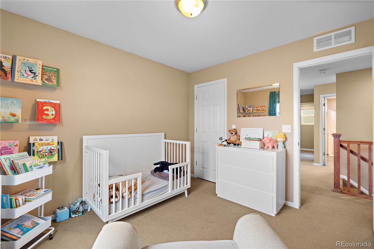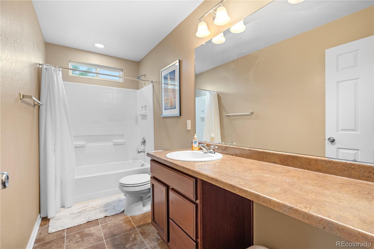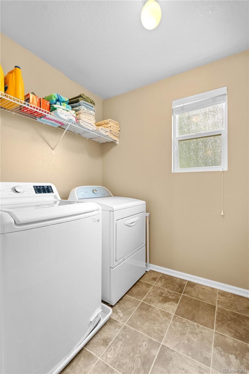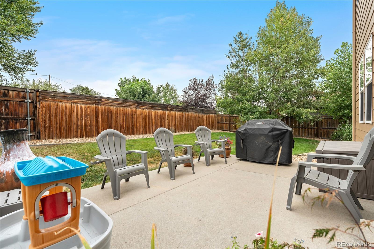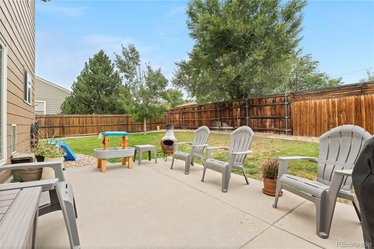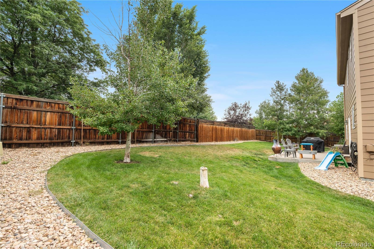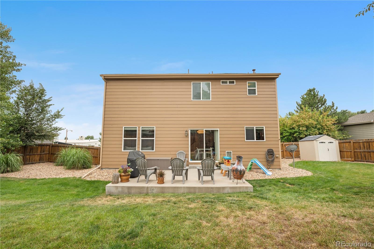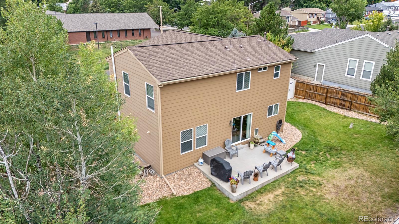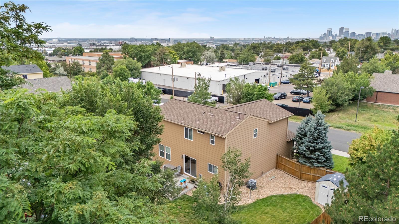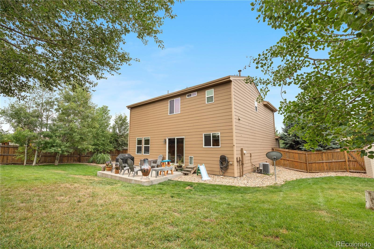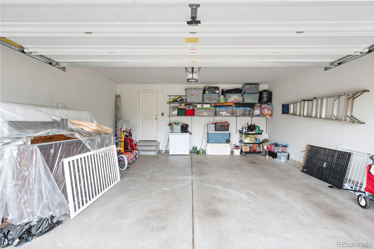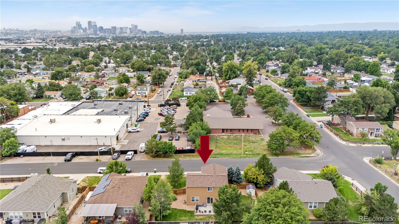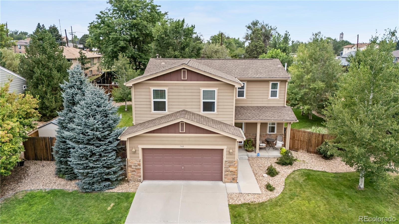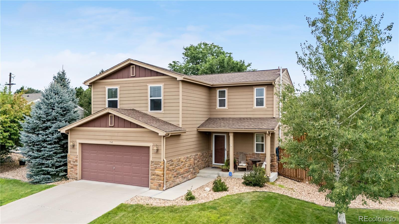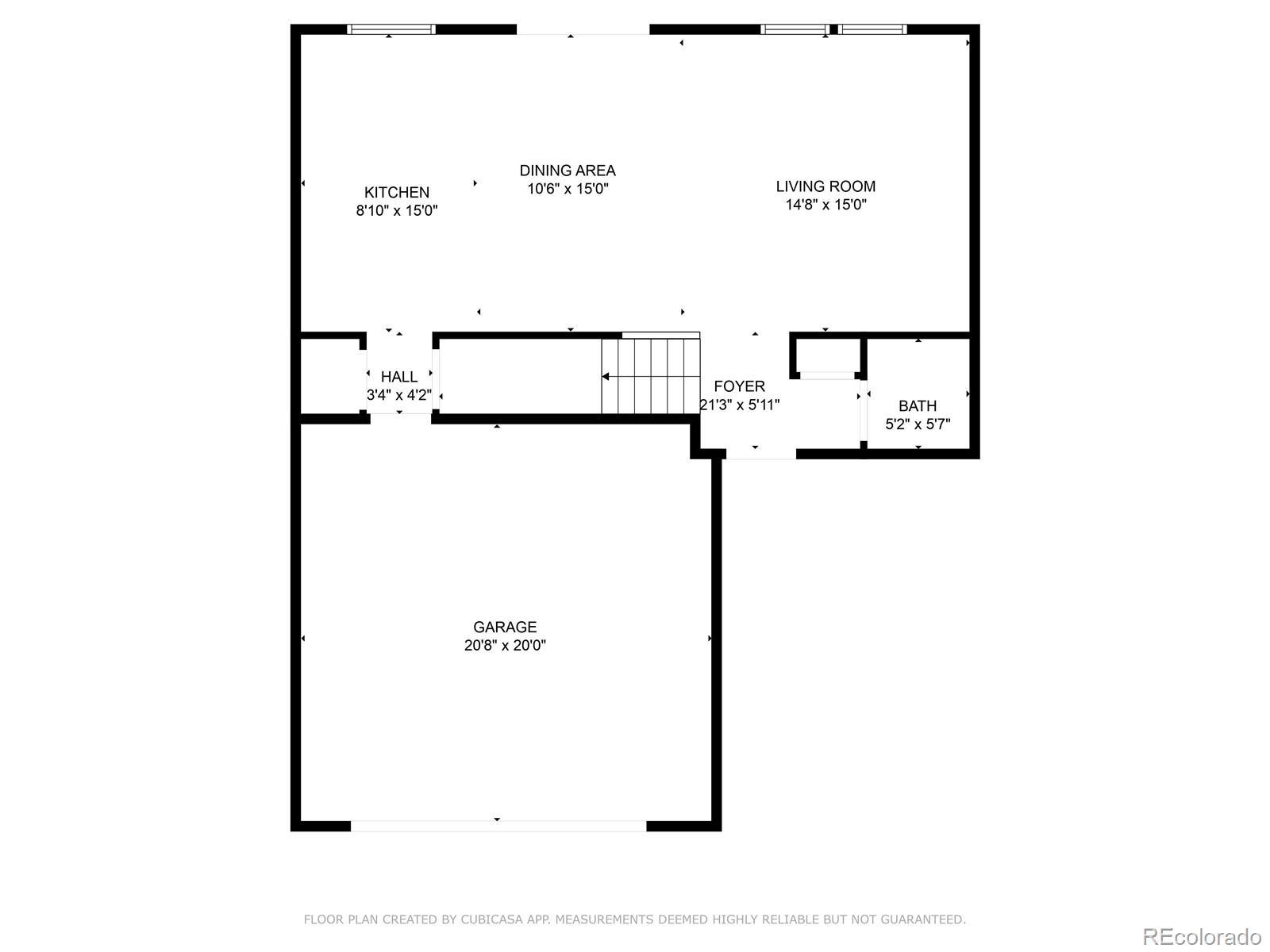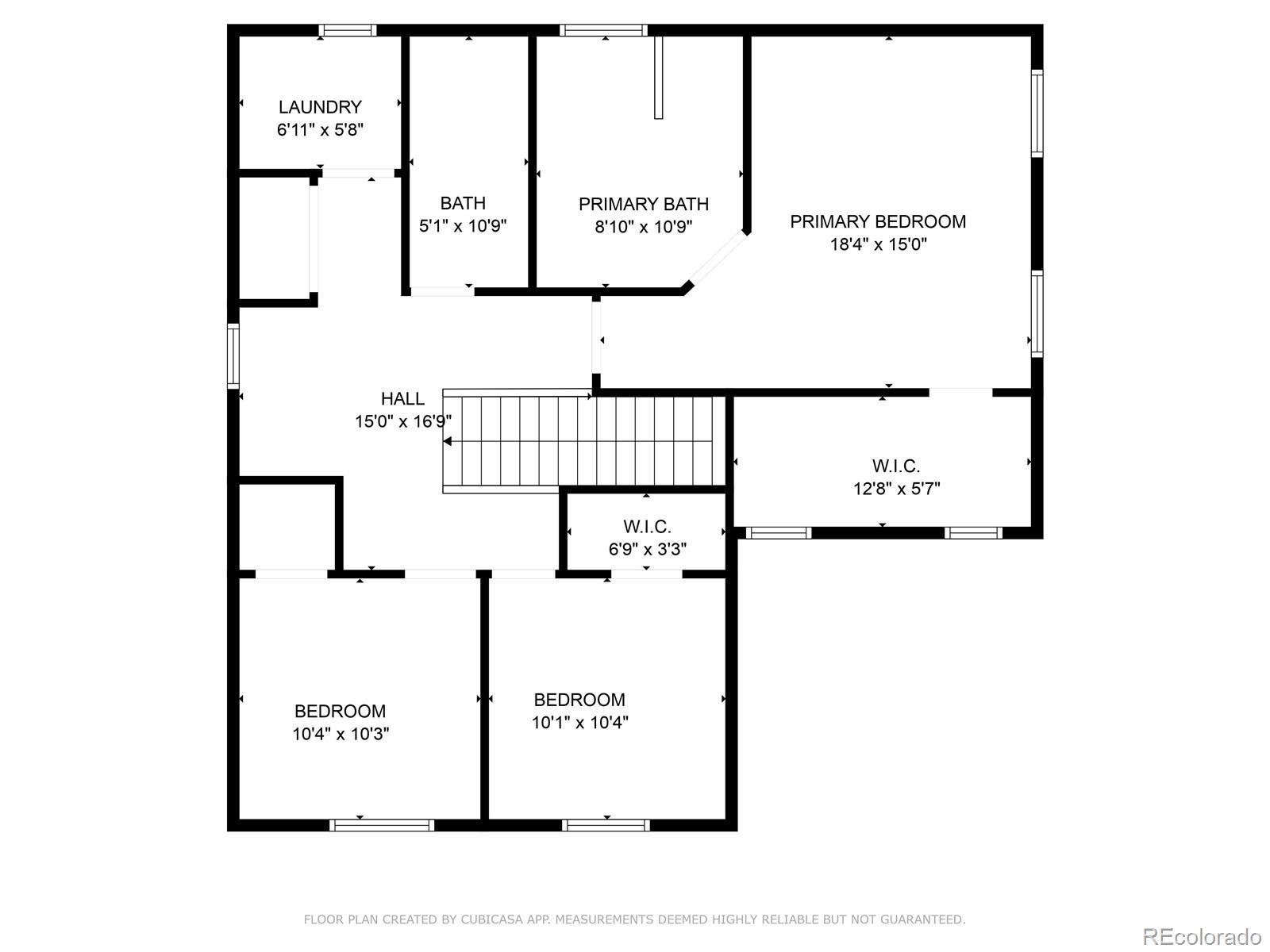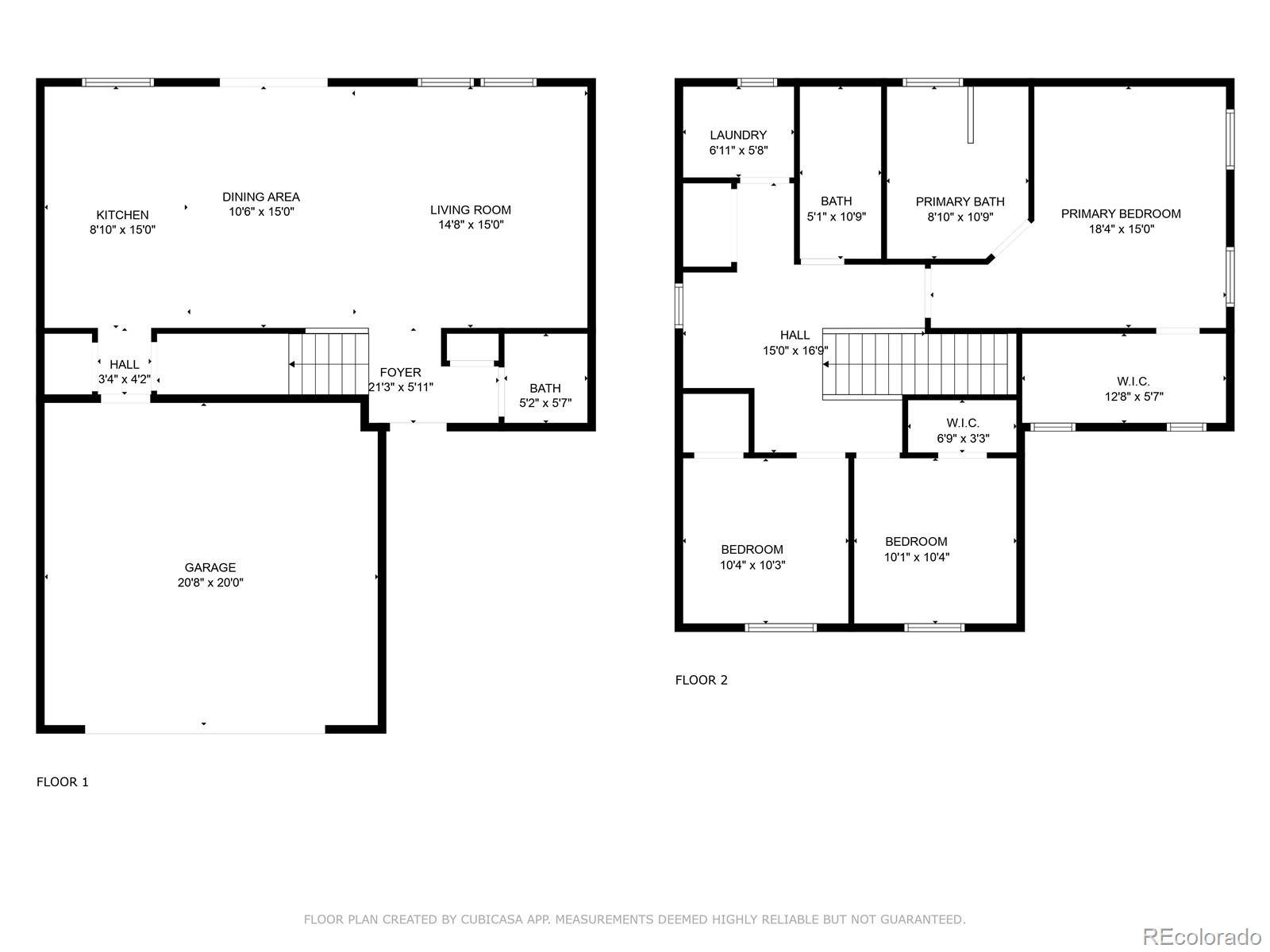Find us on...
Dashboard
- 3 Beds
- 3 Baths
- 1,688 Sqft
- .19 Acres
New Search X
1949 W 52nd Place
This wonderful 3 bedroom, 3 bathroom, two story home offers an ideal layout for a wide range of buyers! Upon entering, you are welcomed into an open-concept kitchen, living and dining area that flows seamlessly, providing a perfect space for both everyday living and entertaining. All kitchen appliances were replaced in 2023 and quartz countertops installed May 2025. The sliding glass door leads out to a private, fully fenced backyard and patio, making it easy to host gatherings. A convenient half bath is located on the main floor for added ease. Travel upstairs to find the laundry area, two bedrooms, a full bath and a luxurious primary featuring a professionally organized walk-in closet and ensuite 5-piece bathroom. A setup like this is a rare find in this neighborhood. With just 5 minutes to Downtown Denver, 1 mile to Regis University, and 2 miles to the vibrant LoHi district, this home is not one to miss!
Listing Office: Colorado Home Realty 
Essential Information
- MLS® #5197293
- Price$599,900
- Bedrooms3
- Bathrooms3.00
- Full Baths2
- Half Baths1
- Square Footage1,688
- Acres0.19
- Year Built2010
- TypeResidential
- Sub-TypeSingle Family Residence
- StatusActive
Community Information
- Address1949 W 52nd Place
- SubdivisionTejon Heights
- CityDenver
- CountyAdams
- StateCO
- Zip Code80221
Amenities
- Parking Spaces2
- ParkingDry Walled, Lighted, Storage
- # of Garages2
Interior
- HeatingForced Air, Natural Gas
- CoolingCentral Air
- StoriesTwo
Interior Features
Ceiling Fan(s), Eat-in Kitchen, High Speed Internet, Kitchen Island, Open Floorplan, Pantry, Primary Suite, Quartz Counters, Radon Mitigation System, Smart Thermostat, Smoke Free, Walk-In Closet(s)
Appliances
Dishwasher, Disposal, Dryer, Gas Water Heater, Humidifier, Microwave, Oven, Refrigerator, Washer
Exterior
- RoofComposition
Exterior Features
Lighting, Private Yard, Rain Gutters
Lot Description
Landscaped, Near Public Transit, Sprinklers In Front, Sprinklers In Rear
Windows
Double Pane Windows, Window Treatments
School Information
- DistrictWestminster Public Schools
- ElementaryHodgkins
- HighWestminster
Middle
Colorado Sports Leadership Academy
Additional Information
- Date ListedJuly 31st, 2025
- ZoningR-1-C
Listing Details
 Colorado Home Realty
Colorado Home Realty
 Terms and Conditions: The content relating to real estate for sale in this Web site comes in part from the Internet Data eXchange ("IDX") program of METROLIST, INC., DBA RECOLORADO® Real estate listings held by brokers other than RE/MAX Professionals are marked with the IDX Logo. This information is being provided for the consumers personal, non-commercial use and may not be used for any other purpose. All information subject to change and should be independently verified.
Terms and Conditions: The content relating to real estate for sale in this Web site comes in part from the Internet Data eXchange ("IDX") program of METROLIST, INC., DBA RECOLORADO® Real estate listings held by brokers other than RE/MAX Professionals are marked with the IDX Logo. This information is being provided for the consumers personal, non-commercial use and may not be used for any other purpose. All information subject to change and should be independently verified.
Copyright 2025 METROLIST, INC., DBA RECOLORADO® -- All Rights Reserved 6455 S. Yosemite St., Suite 500 Greenwood Village, CO 80111 USA
Listing information last updated on September 16th, 2025 at 5:48pm MDT.

