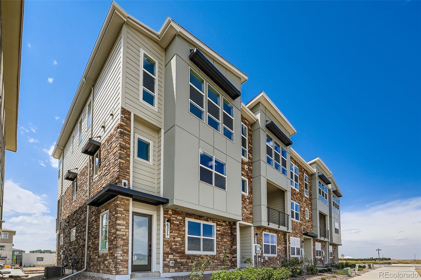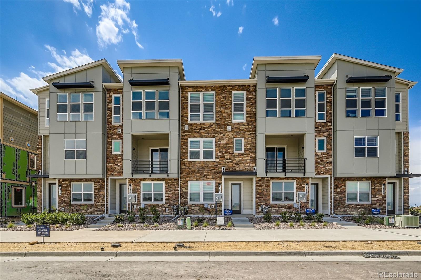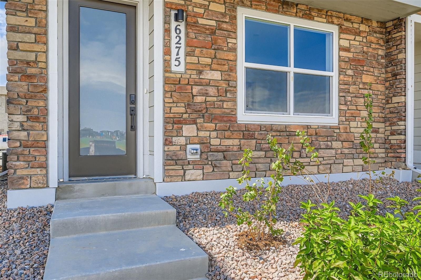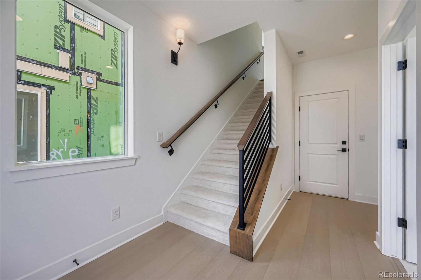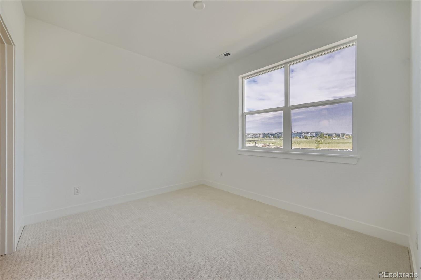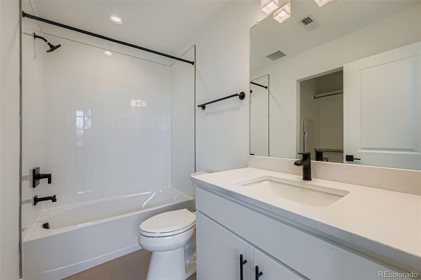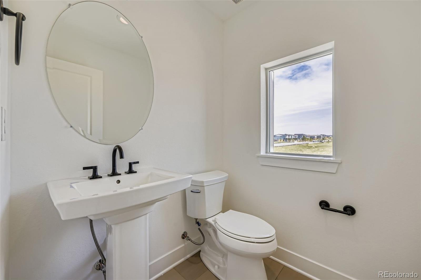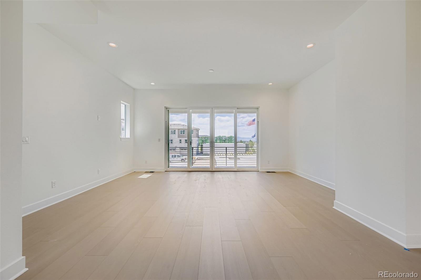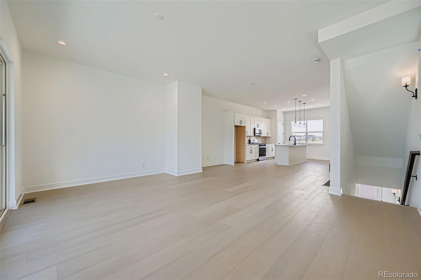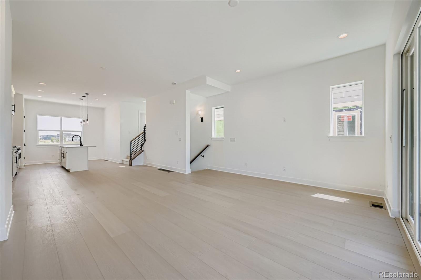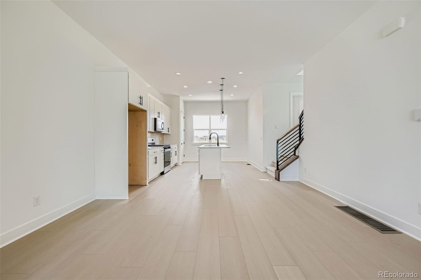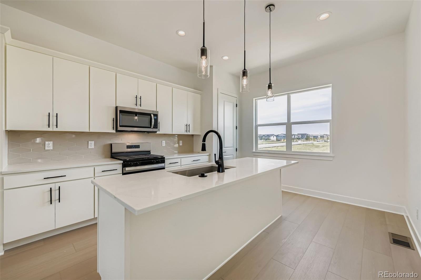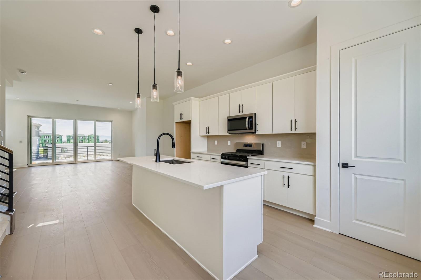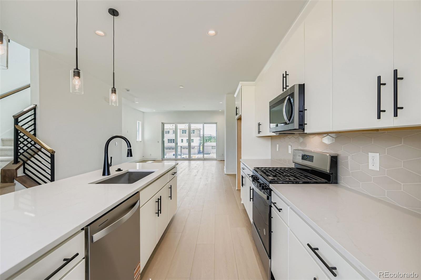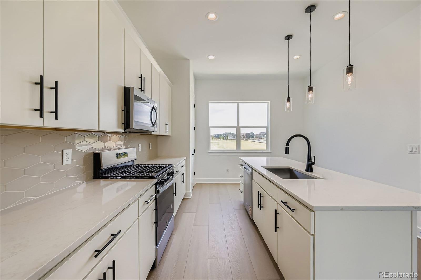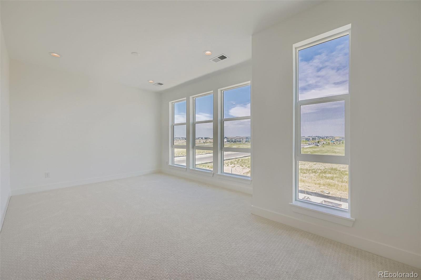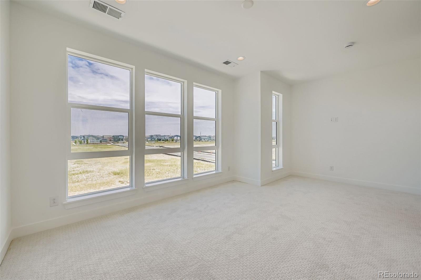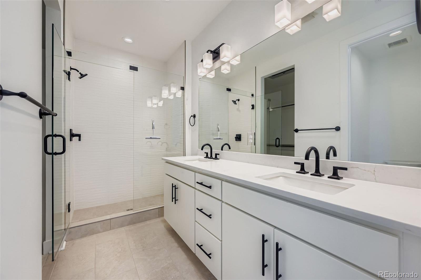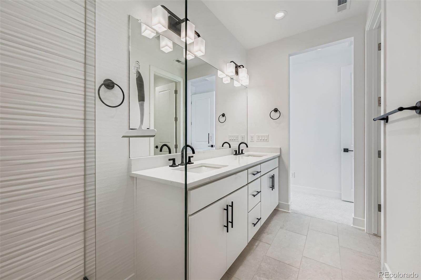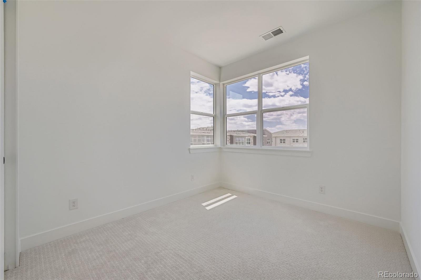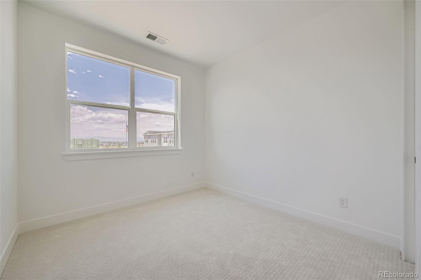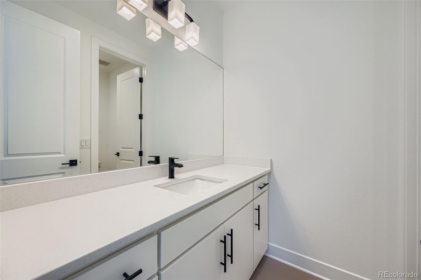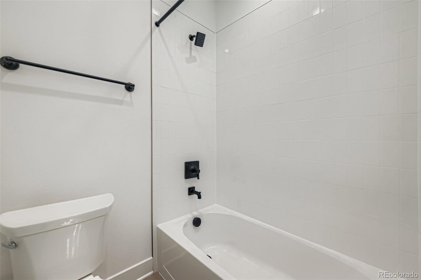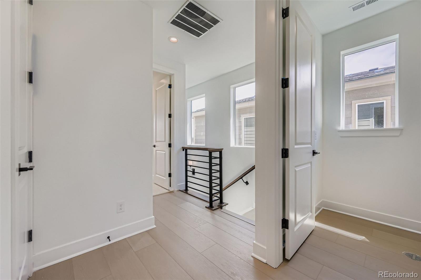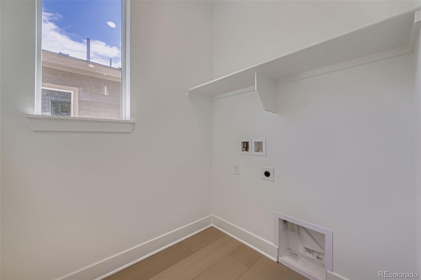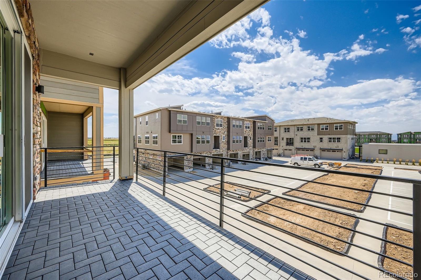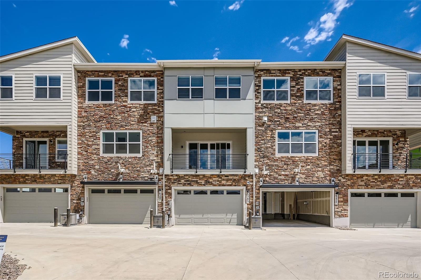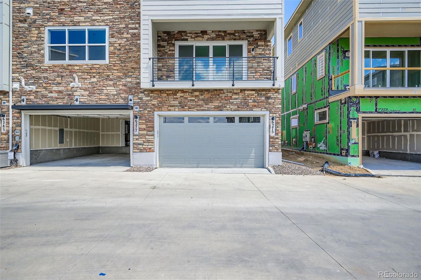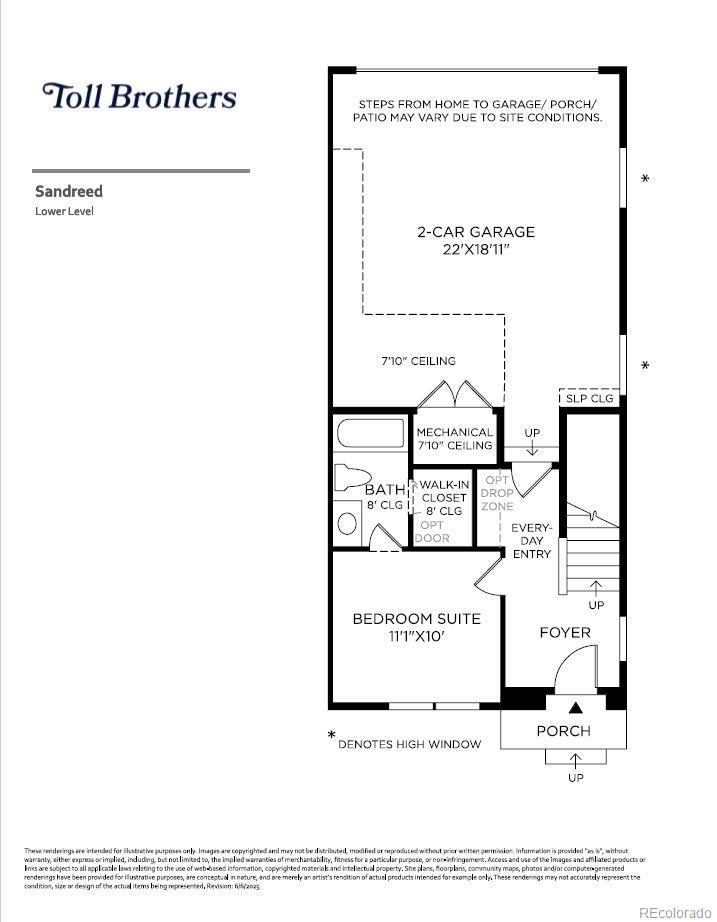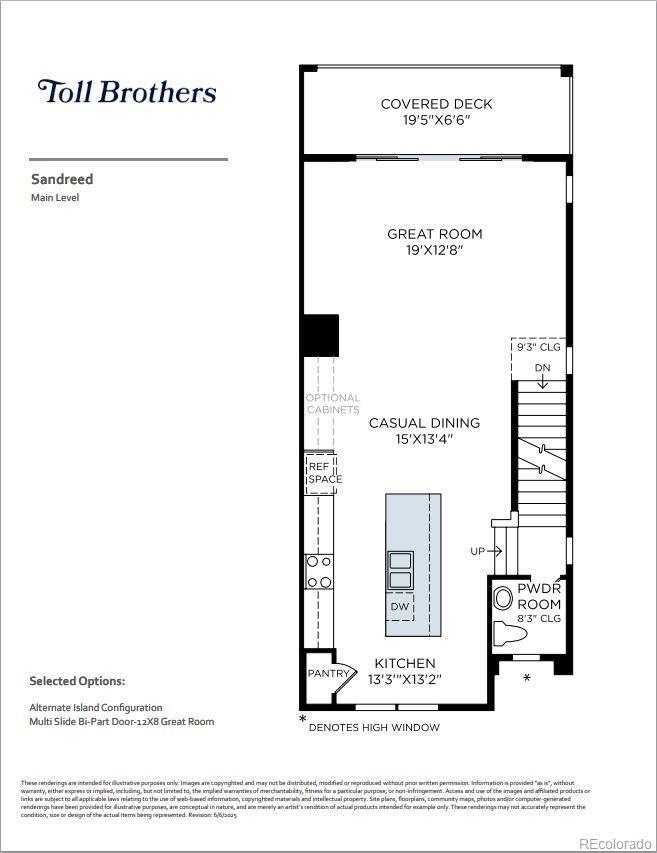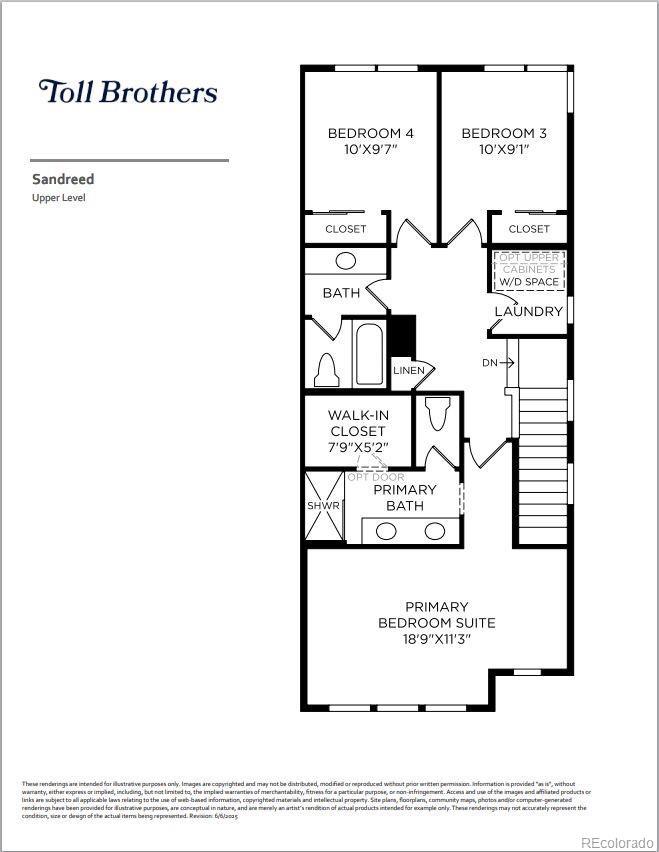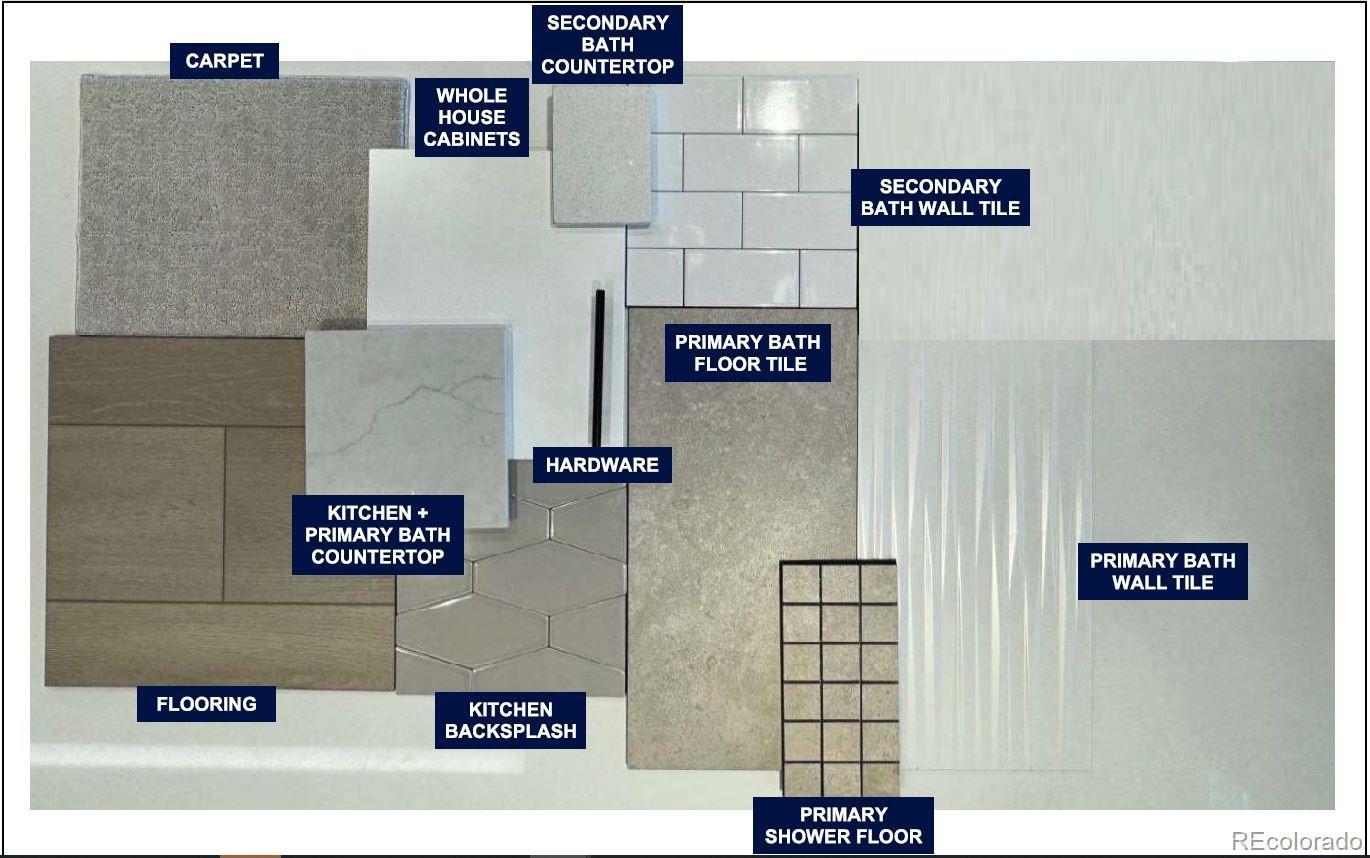Find us on...
Dashboard
- 4 Beds
- 4 Baths
- 1,911 Sqft
- .03 Acres
New Search X
6275 N Kirk Street
Brand New Toll Brothers Home – Sandreed Contemporary – Ready Now! Discover the Sandreed- where style meets comfort across three thoughtfully designed levels. The Sandreed is a beautifully crafted three-story home that seamlessly blends luxury, comfort, and everyday convenience. Step into a warm and inviting foyer featuring a full-pane glass entry door and a cheerful stairway window, setting the tone for the light-filled, open-concept living space above. On the main level, soaring 10-foot ceilings create a sense of openness and grandeur throughout the expansive great room. At its heart is a stunning 12-foot center-meet sliding glass door that opens to a spacious, covered outdoor deck-perfect for relaxing or entertaining. The adjacent casual dining area flows effortlessly into a stylish kitchen, where a large center island provides ample space for meal prep, gatherings, and conversation. The third-floor retreat is home to the luxurious primary suite, thoughtfully secluded for privacy. It features a generous walk-in closet and a serene en-suite bath complete with dual vanities, a private water closet, and an oversized shower. Down the hall, two additional bedrooms share a well-appointed full bathroom, ideal for family or guests. For added flexibility, a private bedroom suite is located on the first floor-perfect for visitors, multi-generational living, or a home office. Additional highlights of the Sandreed include bedroom-level laundry, a convenient powder room on the main floor, a welcoming everyday entry on the first level, and abundant storage throughout. Designed with modern living in mind, the Sandreed plan offers the perfect balance of elegance, functionality, and beauty.
Listing Office: Coldwell Banker Realty 56 
Essential Information
- MLS® #5211074
- Price$485,000
- Bedrooms4
- Bathrooms4.00
- Full Baths2
- Half Baths1
- Square Footage1,911
- Acres0.03
- Year Built2025
- TypeResidential
- Sub-TypeTownhouse
- StyleUrban Contemporary
- StatusPending
Community Information
- Address6275 N Kirk Street
- SubdivisionPainted Prairie
- CityAurora
- CountyAdams
- StateCO
- Zip Code80019
Amenities
- AmenitiesPark
- Parking Spaces2
- # of Garages2
Utilities
Cable Available, Electricity Connected, Natural Gas Connected, Phone Available
Parking
Asphalt, Dry Walled, Lighted, Smart Garage Door, Tandem
Interior
- HeatingForced Air
- CoolingCentral Air
- StoriesThree Or More
Interior Features
Entrance Foyer, Kitchen Island, Open Floorplan, Primary Suite, Quartz Counters, Radon Mitigation System, Smart Thermostat, Smoke Free, Solid Surface Counters, Walk-In Closet(s), Wired for Data
Appliances
Dishwasher, Disposal, Dryer, Microwave, Oven, Tankless Water Heater
Exterior
- Exterior FeaturesBalcony
- WindowsDouble Pane Windows
- RoofShingle
- FoundationSlab
Lot Description
Corner Lot, Landscaped, Near Public Transit, Sprinklers In Front
School Information
- DistrictAdams-Arapahoe 28J
- ElementaryHarmony Ridge P-8
- MiddleHarmony Ridge P-8
- HighVista Peak
Additional Information
- Date ListedAugust 11th, 2025
Listing Details
 Coldwell Banker Realty 56
Coldwell Banker Realty 56
 Terms and Conditions: The content relating to real estate for sale in this Web site comes in part from the Internet Data eXchange ("IDX") program of METROLIST, INC., DBA RECOLORADO® Real estate listings held by brokers other than RE/MAX Professionals are marked with the IDX Logo. This information is being provided for the consumers personal, non-commercial use and may not be used for any other purpose. All information subject to change and should be independently verified.
Terms and Conditions: The content relating to real estate for sale in this Web site comes in part from the Internet Data eXchange ("IDX") program of METROLIST, INC., DBA RECOLORADO® Real estate listings held by brokers other than RE/MAX Professionals are marked with the IDX Logo. This information is being provided for the consumers personal, non-commercial use and may not be used for any other purpose. All information subject to change and should be independently verified.
Copyright 2026 METROLIST, INC., DBA RECOLORADO® -- All Rights Reserved 6455 S. Yosemite St., Suite 500 Greenwood Village, CO 80111 USA
Listing information last updated on February 12th, 2026 at 1:33am MST.

