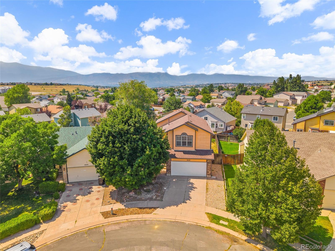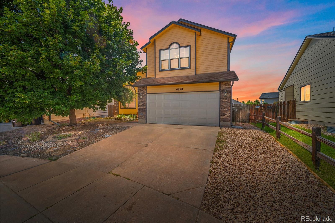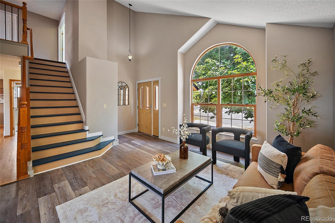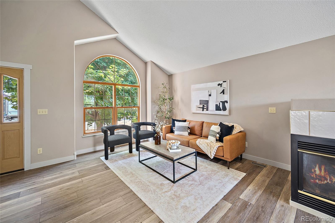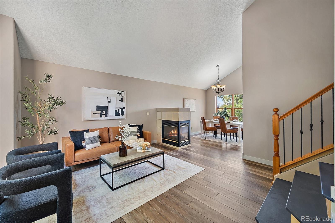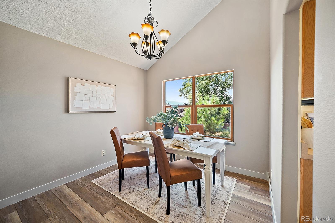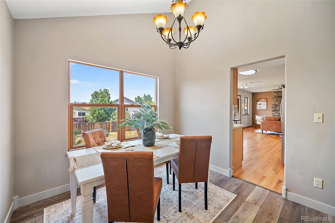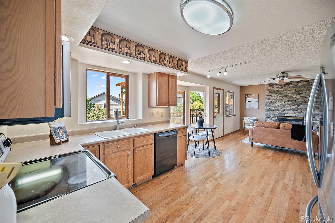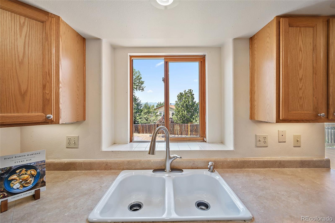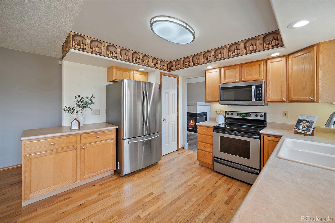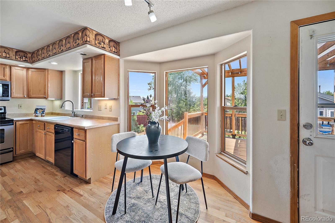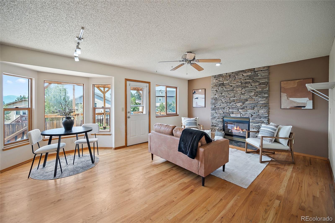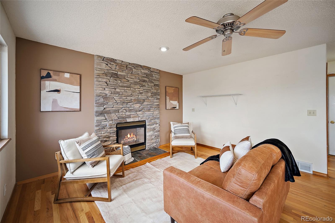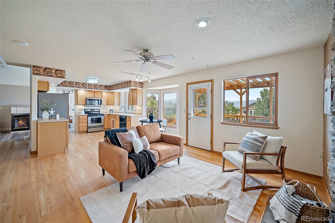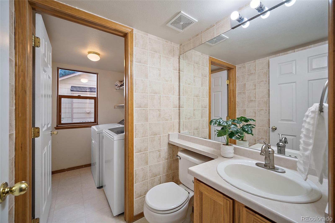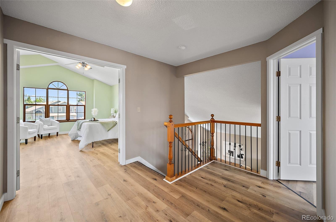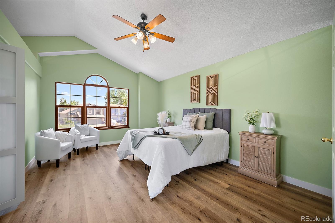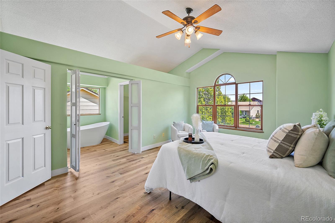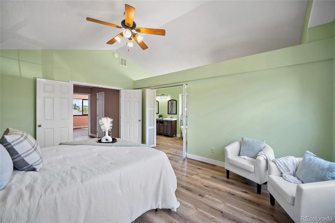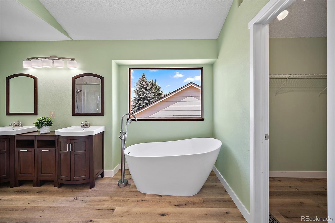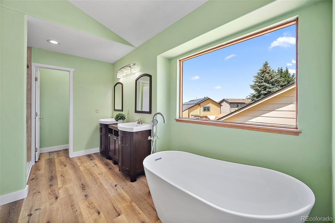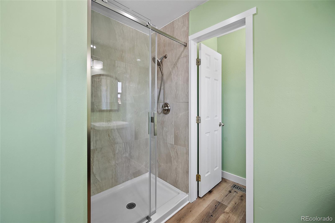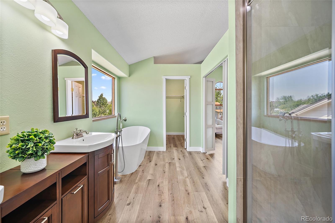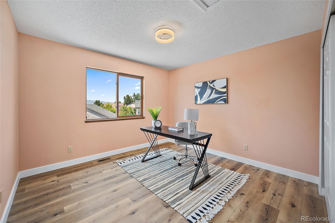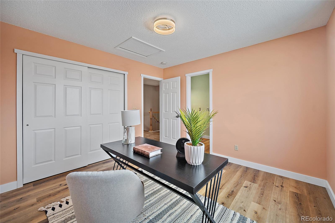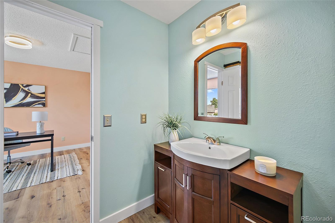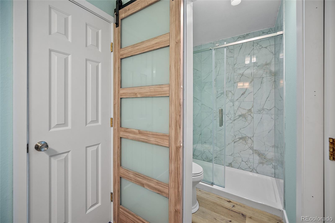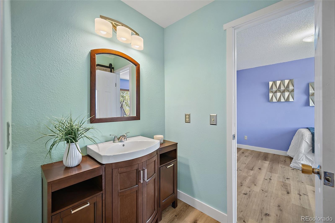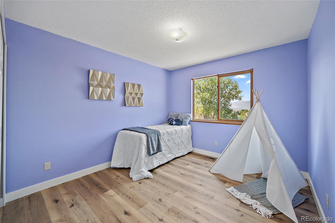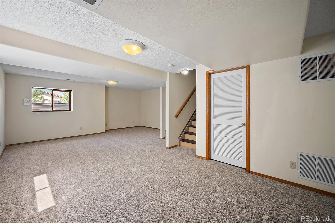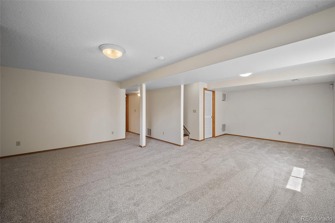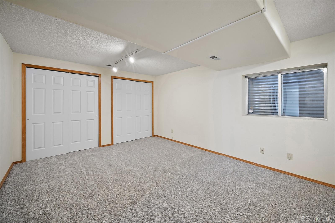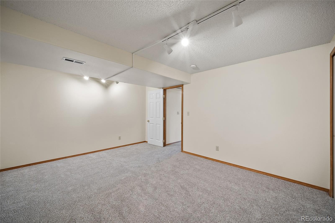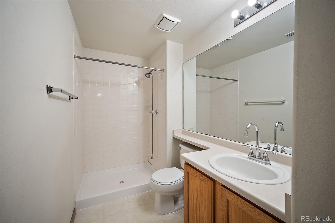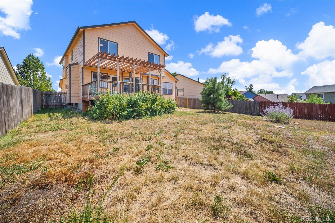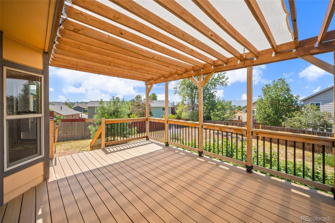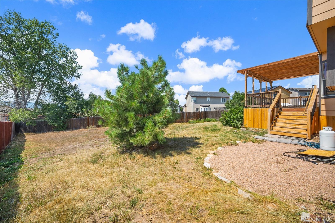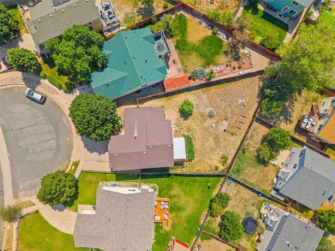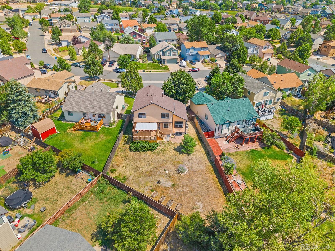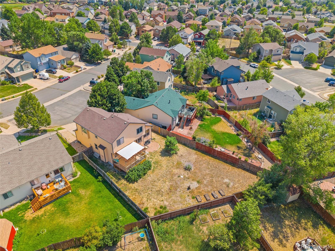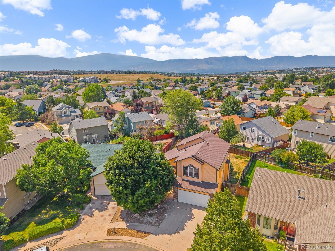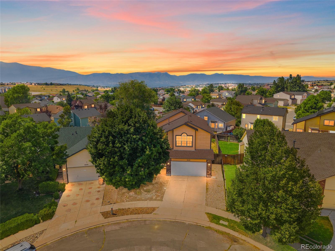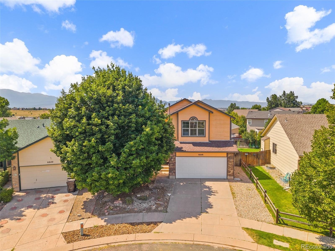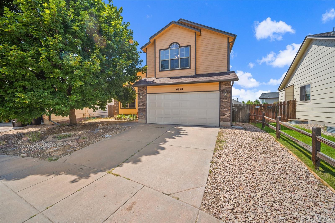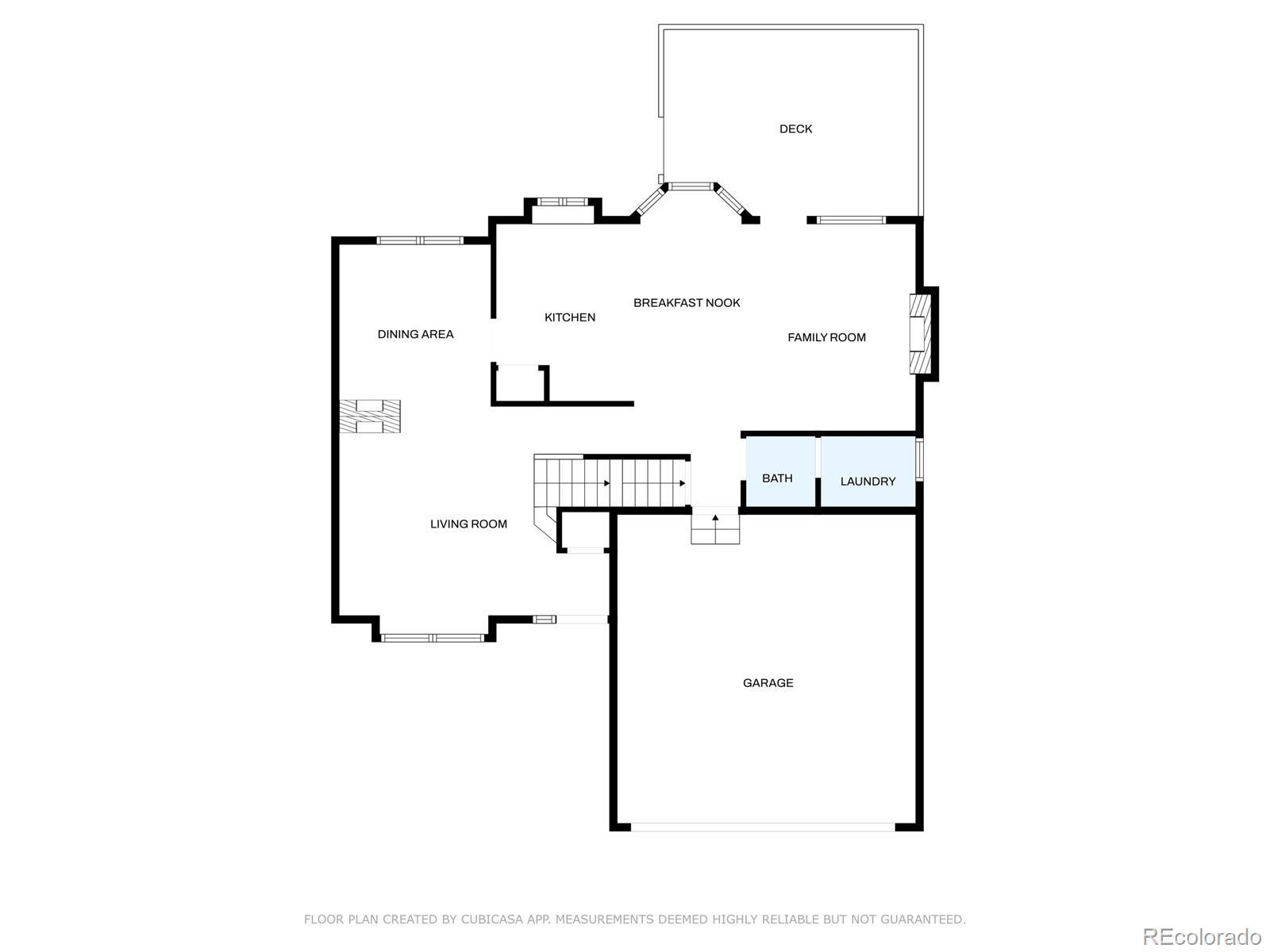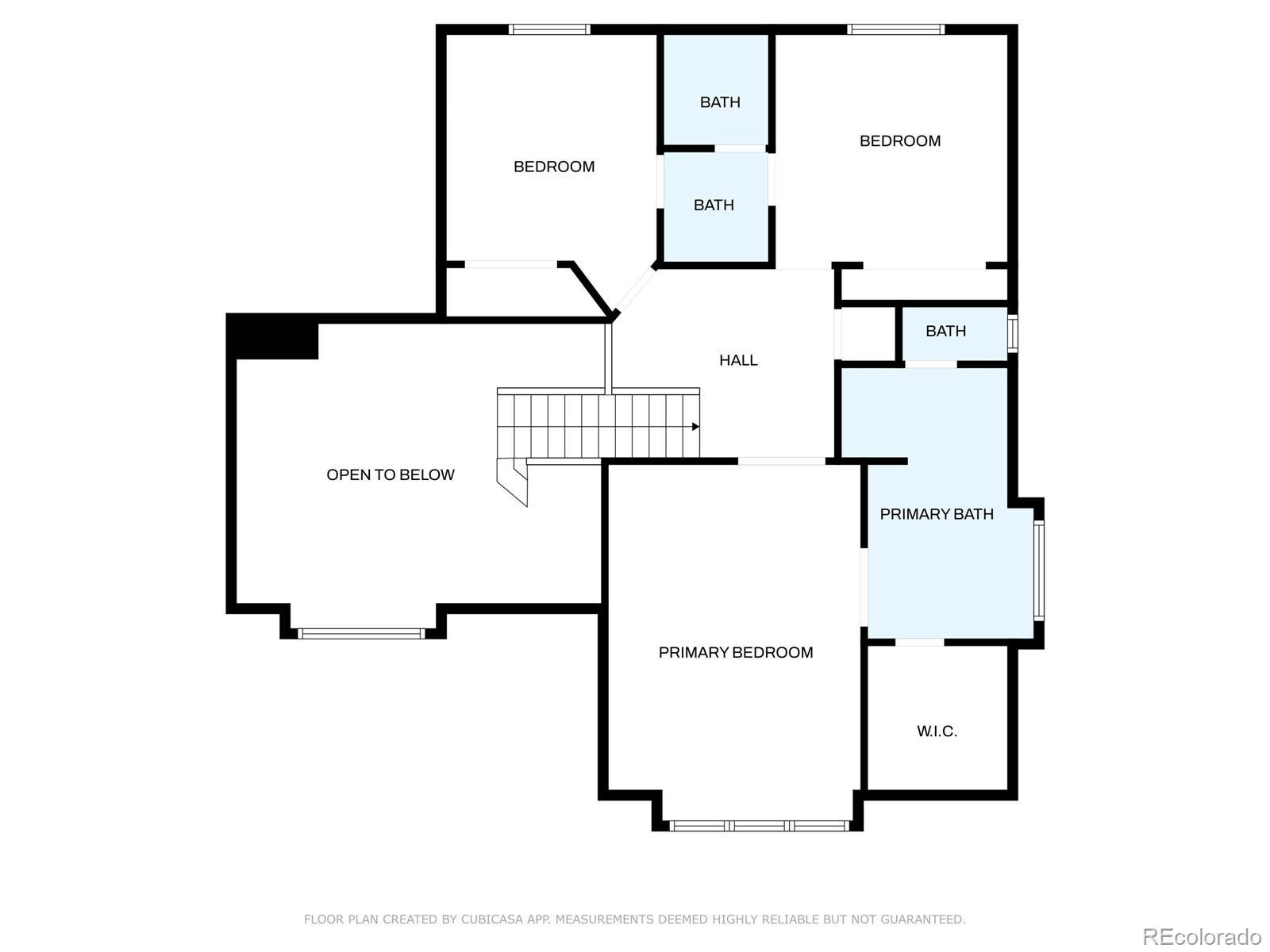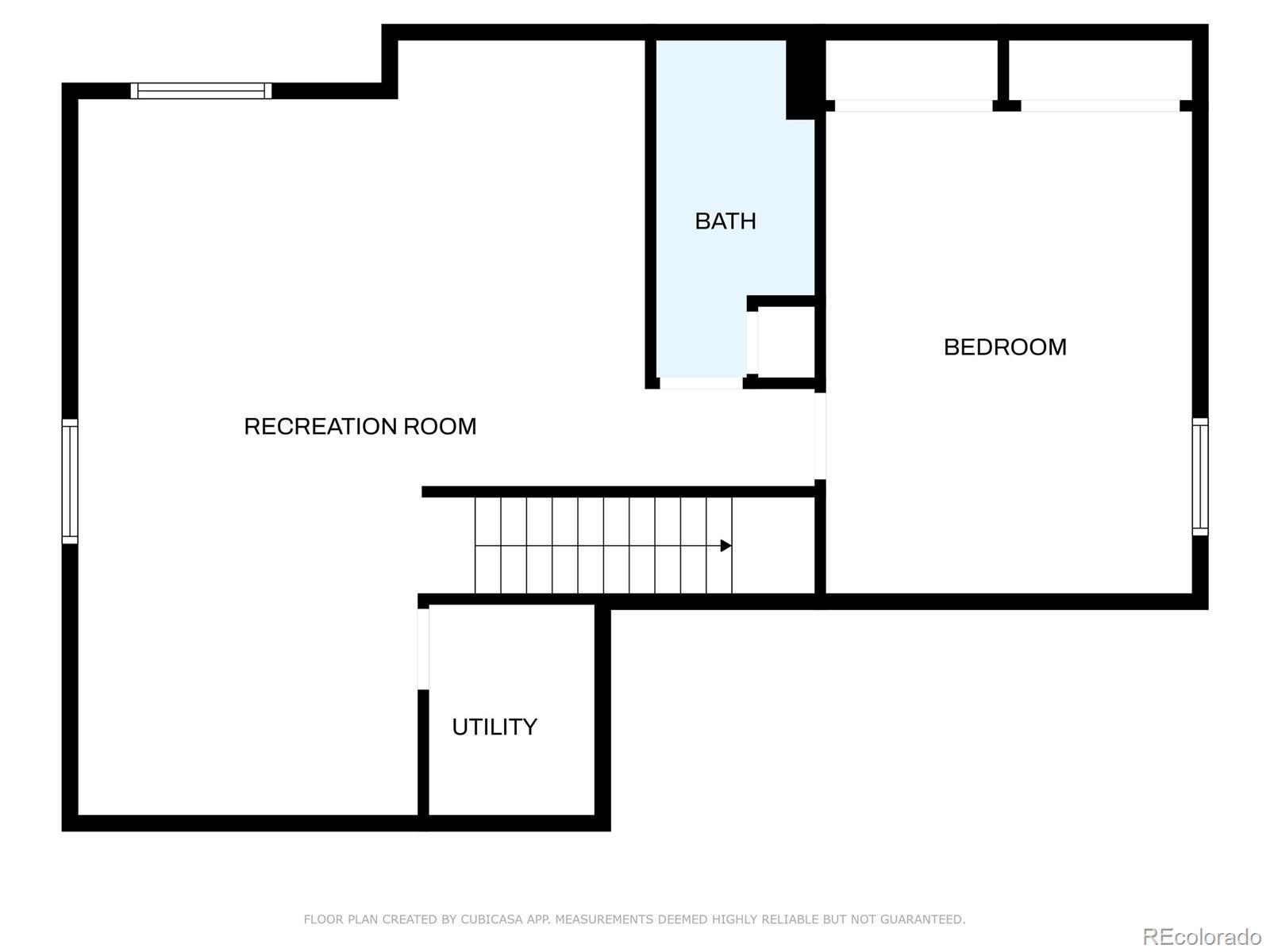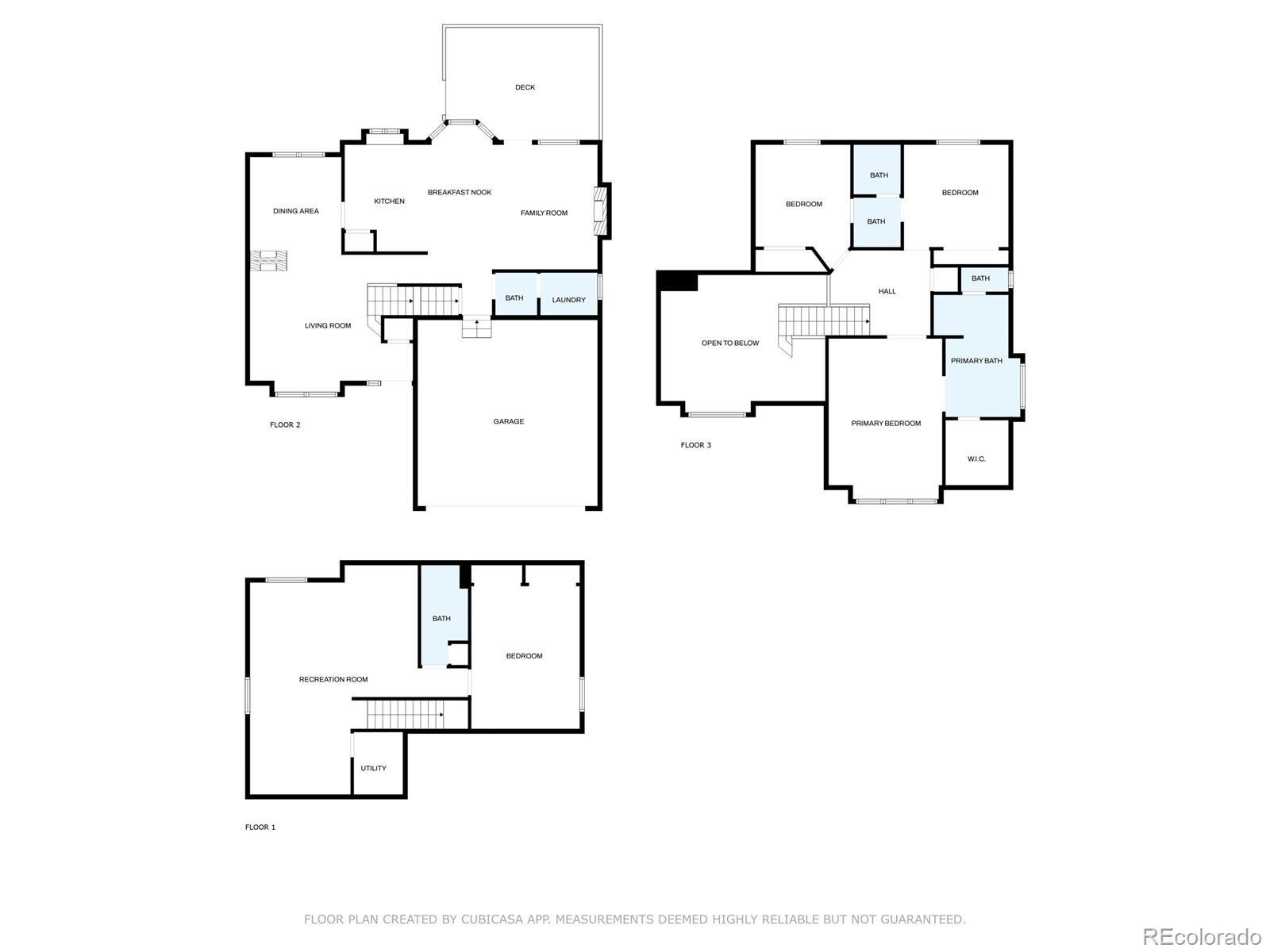Find us on...
Dashboard
- 4 Beds
- 4 Baths
- 2,669 Sqft
- .18 Acres
New Search X
6648 Sleeping Giant
Experience the best of Colorado living with this beautifully maintained two-story home offering mountain views, flexible living spaces, and unbeatable convenience. Thoughtfully designed for everyday comfort and entertaining, this home is just minutes from Common Spirit Hospital, the Powers Corridor, Costco, Sprouts, and dozens of popular restaurants, all while tucked away in a quiet, established neighborhood with no HOA. The main level welcomes you with two fireplaces, creating warmth and character throughout. A three-sided gas fireplace connects the front living and dining room, while a stone-surround fireplace anchors the family room, visible from the kitchen and breakfast nook. The kitchen offers generous counter space, stainless steel appliances, and a bright bay-window nook that walks out to the covered composite deck — perfect for morning coffee or summer gatherings. Upstairs, retreat to the spacious primary suite featuring LVP flooring, double-door entry, and a fully remodeled en suite bathroom with dual vanities, a standalone soaking tub, and a modern walk-in shower. Two additional bedrooms share a connecting bathroom, each with updated flooring and beautiful Pikes Peak views. The finished basement adds even more flexibility with a large rec room, fourth bedroom with dual closets, and a full bath — ideal for guests, hobbies, or a home gym. Brand-new carpet keeps the lower level feeling fresh and inviting. Outside, enjoy the covered deck overlooking a spacious, open backyard — ready for play, gardening, or personalization. Finally—space, views, and freedom. This home offers what cookie-cutter HOA neighborhoods can’t: a huge yard, room to breathe, and those Pikes Peak sunsets. It’s more than a house. It’s the lifestyle, convenience, and value you’ve been waiting for.
Listing Office: Real Broker, LLC DBA Real 
Essential Information
- MLS® #5213669
- Price$499,000
- Bedrooms4
- Bathrooms4.00
- Full Baths1
- Half Baths1
- Square Footage2,669
- Acres0.18
- Year Built1997
- TypeResidential
- Sub-TypeSingle Family Residence
- StatusPending
Community Information
- Address6648 Sleeping Giant
- SubdivisionSundown North
- CityColorado Springs
- CountyEl Paso
- StateCO
- Zip Code80923
Amenities
- Parking Spaces2
- # of Garages2
- ViewMountain(s)
Interior
- HeatingForced Air
- CoolingCentral Air
- FireplaceYes
- # of Fireplaces2
- StoriesTwo
Interior Features
Breakfast Bar, Ceiling Fan(s), Five Piece Bath, High Ceilings, Jack & Jill Bathroom, Open Floorplan, Pantry, Primary Suite, Tile Counters, Vaulted Ceiling(s), Walk-In Closet(s)
Appliances
Dishwasher, Dryer, Gas Water Heater, Microwave, Refrigerator, Self Cleaning Oven, Washer
Fireplaces
Dining Room, Family Room, Gas
Exterior
- Lot DescriptionCul-De-Sac
- RoofComposition
School Information
- DistrictColorado Springs 11
- ElementaryFreedom
- MiddleJenkins
- HighDoherty
Additional Information
- Date ListedAugust 27th, 2025
Listing Details
 Real Broker, LLC DBA Real
Real Broker, LLC DBA Real
 Terms and Conditions: The content relating to real estate for sale in this Web site comes in part from the Internet Data eXchange ("IDX") program of METROLIST, INC., DBA RECOLORADO® Real estate listings held by brokers other than RE/MAX Professionals are marked with the IDX Logo. This information is being provided for the consumers personal, non-commercial use and may not be used for any other purpose. All information subject to change and should be independently verified.
Terms and Conditions: The content relating to real estate for sale in this Web site comes in part from the Internet Data eXchange ("IDX") program of METROLIST, INC., DBA RECOLORADO® Real estate listings held by brokers other than RE/MAX Professionals are marked with the IDX Logo. This information is being provided for the consumers personal, non-commercial use and may not be used for any other purpose. All information subject to change and should be independently verified.
Copyright 2025 METROLIST, INC., DBA RECOLORADO® -- All Rights Reserved 6455 S. Yosemite St., Suite 500 Greenwood Village, CO 80111 USA
Listing information last updated on December 23rd, 2025 at 3:03am MST.

