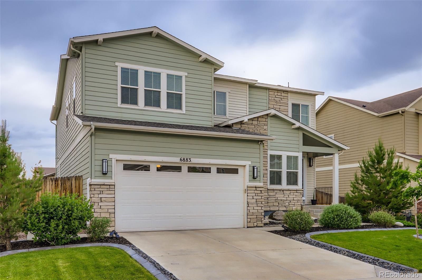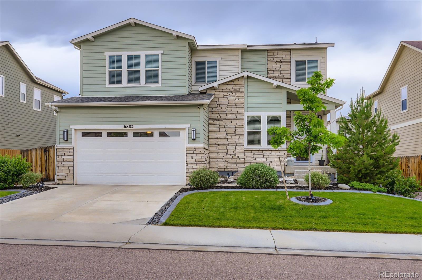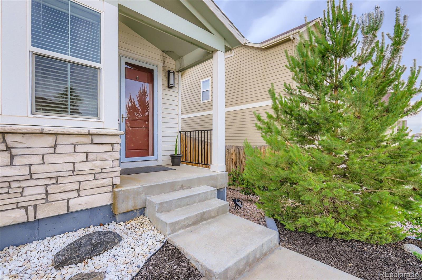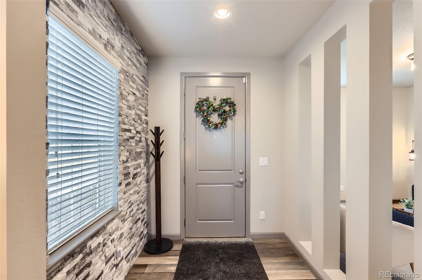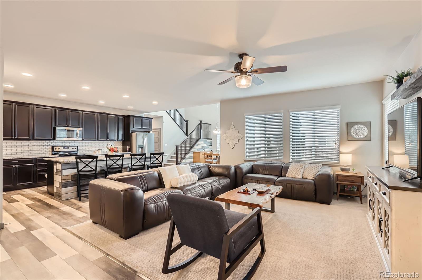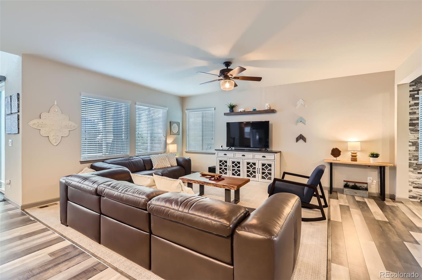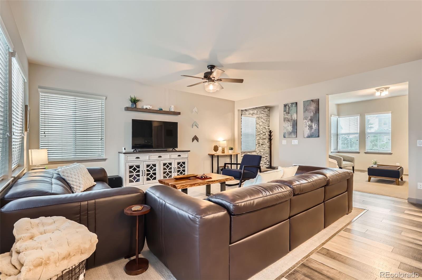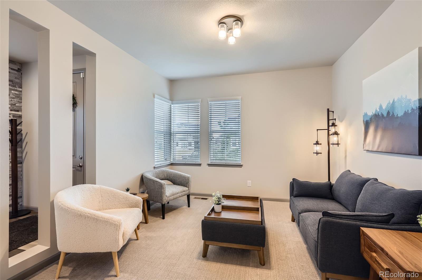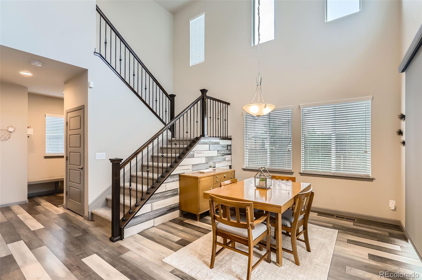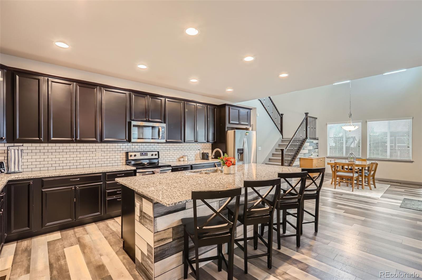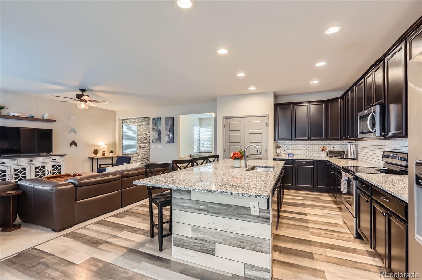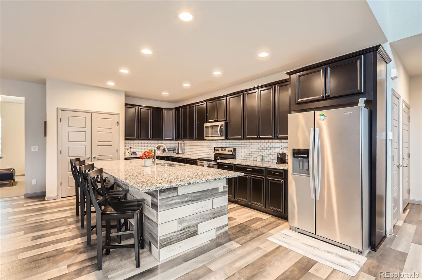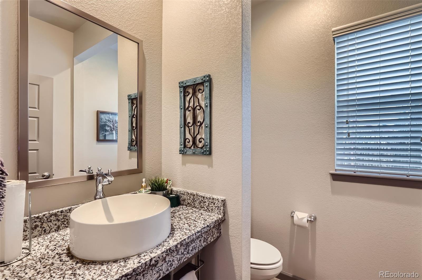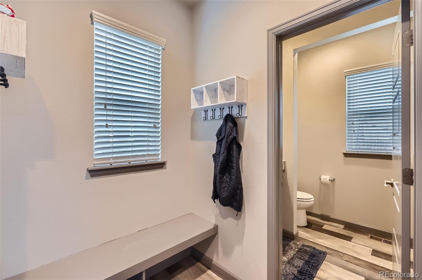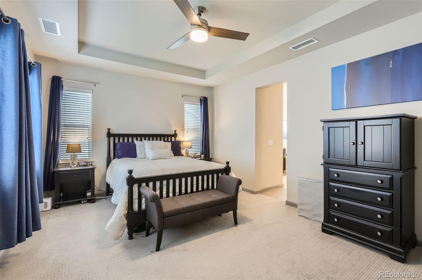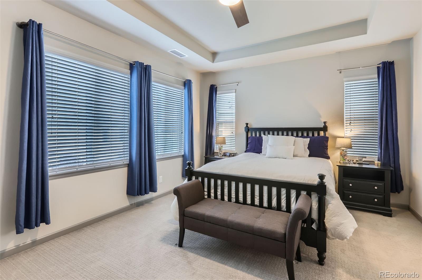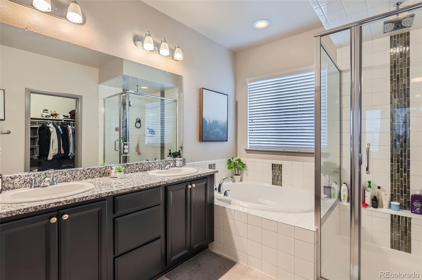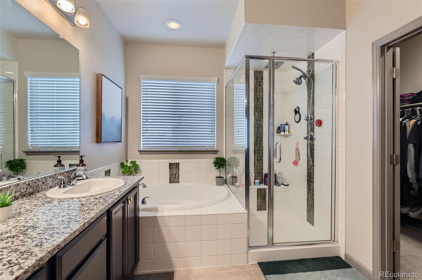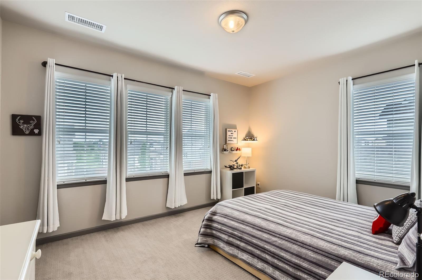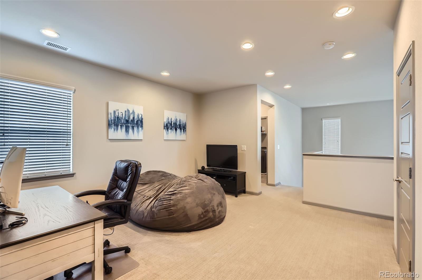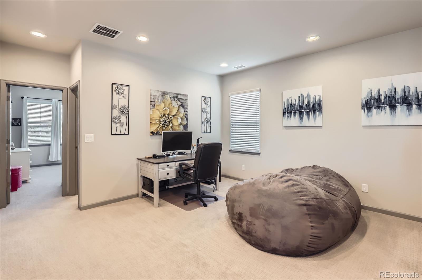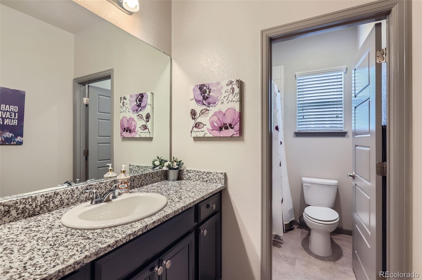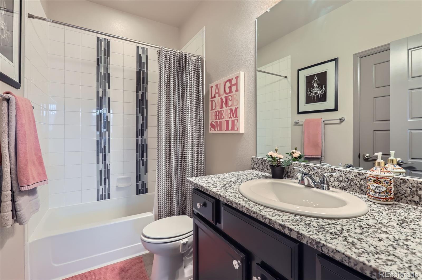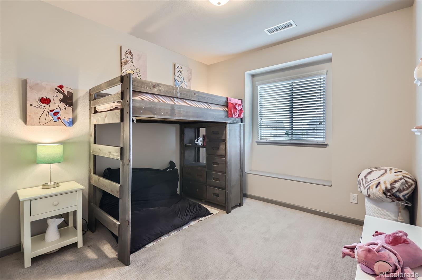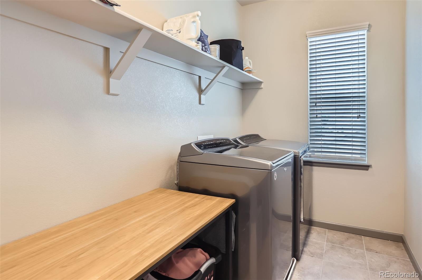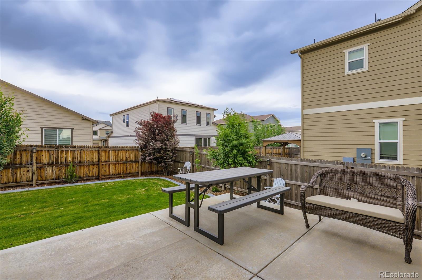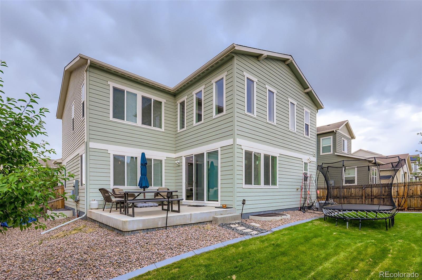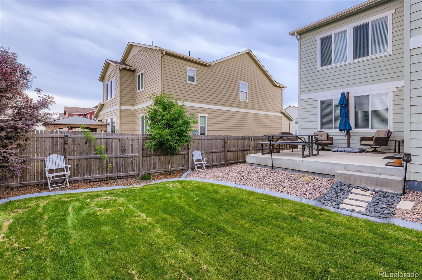Find us on...
Dashboard
- 3 Beds
- 4 Baths
- 2,522 Sqft
- .14 Acres
New Search X
6883 E 132nd Place
Welcome to your dream home in the desirable Amber Creek community! This beautifully designed 3-bedroom, 3.5-bath residence offers style, comfort, and functionality at every turn. Step into the grand entryway featuring a striking ledge stone accent wall, setting the tone for the upscale finishes throughout. The gourmet kitchen is a chef’s delight, boasting stainless steel appliances, granite countertops, a spacious eat-at island, and ample cabinetry—perfect for entertaining and everyday living. Enjoy the expansive open-concept family room, ideal for gatherings, while the formal living room offers a flexible space—perfect as a home office or quiet retreat. The separate dining area can accommodate large dinners or serve as a cozy eat-in kitchen nook. Retreat to the luxurious primary suite, complete with an oversized spa-like en suite bathroom featuring dual vanities, a soaking tub, and a separate shower. Two additional bedrooms provide ample space for family or guests, including one with its own private en suite bath. An upstairs laundry room makes laundry day a breeze. The lower level showcases beautiful luxury vinyl flooring and includes a giant unfinished basement ready for your custom touch—whether it’s a home theater, gym, or game room, the possibilities are endless. Outside, entertain with ease on the spacious concrete patio overlooking a well-sized backyard. The professionally landscaped yard and three-car tandem garage provide exceptional curb appeal and plenty of storage. Don't miss the chance to make this impeccable home your own. Come experience comfort, space, and style in Amber Creek—your new Home Sweet Home awaits!
Listing Office: MB Professionals Designer Realty 
Essential Information
- MLS® #5218081
- Price$705,000
- Bedrooms3
- Bathrooms4.00
- Full Baths3
- Half Baths1
- Square Footage2,522
- Acres0.14
- Year Built2018
- TypeResidential
- Sub-TypeSingle Family Residence
- StatusActive
Community Information
- Address6883 E 132nd Place
- SubdivisionAmber Creek
- CityThornton
- CountyAdams
- StateCO
- Zip Code80602
Amenities
- AmenitiesPark, Playground
- Parking Spaces3
- ParkingConcrete
- # of Garages3
Interior
- HeatingForced Air, Natural Gas
- CoolingCentral Air
- StoriesTwo
Interior Features
Ceiling Fan(s), Eat-in Kitchen, Entrance Foyer, Five Piece Bath, Granite Counters, High Ceilings, Kitchen Island, Open Floorplan, Pantry, Primary Suite, Walk-In Closet(s)
Appliances
Dishwasher, Disposal, Dryer, Gas Water Heater, Microwave, Range, Self Cleaning Oven, Washer
Exterior
- RoofComposition
Windows
Double Pane Windows, Window Coverings, Window Treatments
School Information
- DistrictSchool District 27-J
- ElementaryWest Ridge
- MiddleRoger Quist
- HighRiverdale Ridge
Additional Information
- Date ListedJune 13th, 2025
Listing Details
MB Professionals Designer Realty
 Terms and Conditions: The content relating to real estate for sale in this Web site comes in part from the Internet Data eXchange ("IDX") program of METROLIST, INC., DBA RECOLORADO® Real estate listings held by brokers other than RE/MAX Professionals are marked with the IDX Logo. This information is being provided for the consumers personal, non-commercial use and may not be used for any other purpose. All information subject to change and should be independently verified.
Terms and Conditions: The content relating to real estate for sale in this Web site comes in part from the Internet Data eXchange ("IDX") program of METROLIST, INC., DBA RECOLORADO® Real estate listings held by brokers other than RE/MAX Professionals are marked with the IDX Logo. This information is being provided for the consumers personal, non-commercial use and may not be used for any other purpose. All information subject to change and should be independently verified.
Copyright 2025 METROLIST, INC., DBA RECOLORADO® -- All Rights Reserved 6455 S. Yosemite St., Suite 500 Greenwood Village, CO 80111 USA
Listing information last updated on August 11th, 2025 at 10:18pm MDT.

