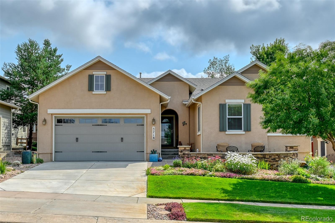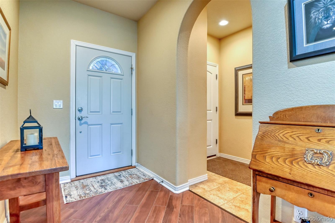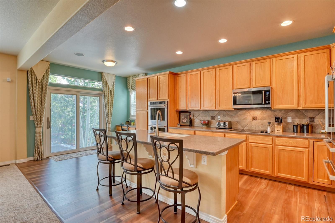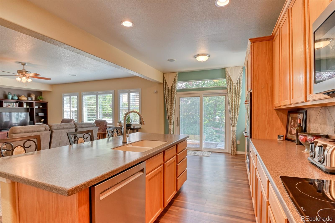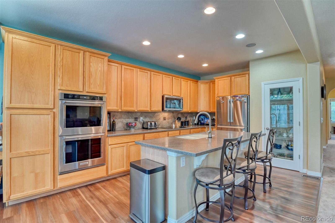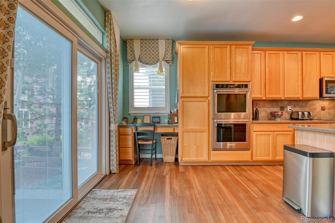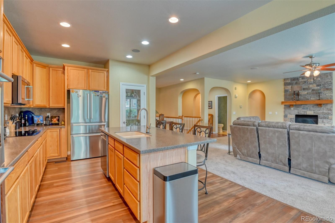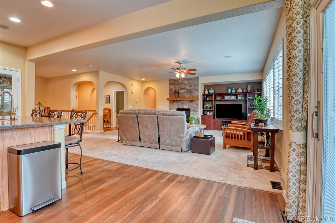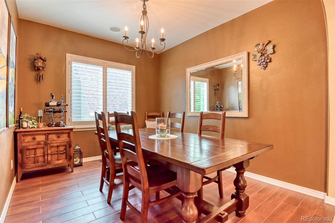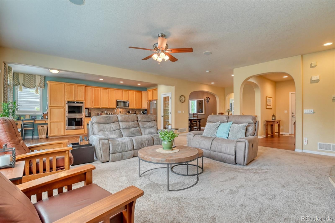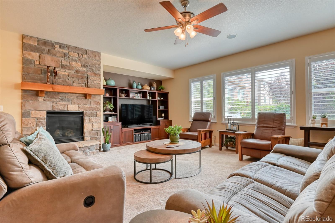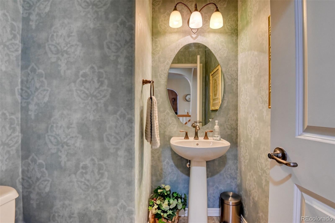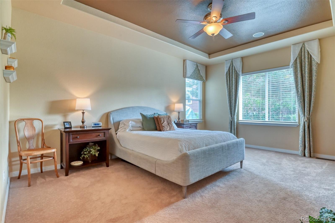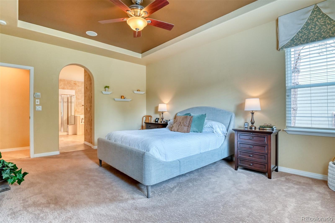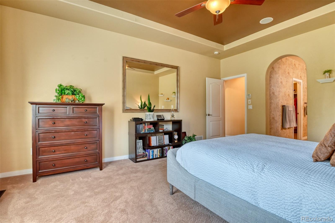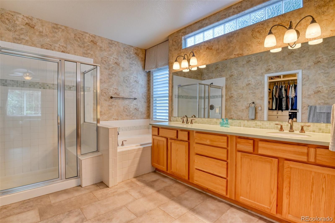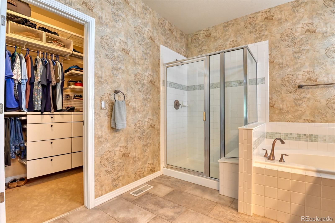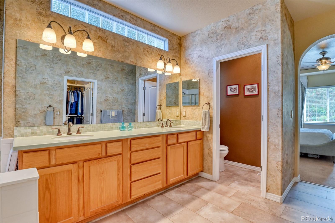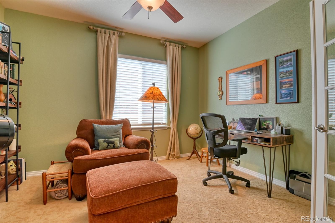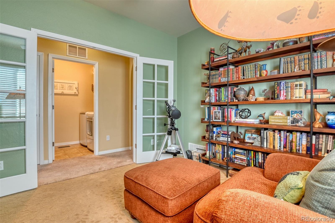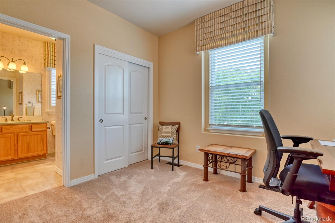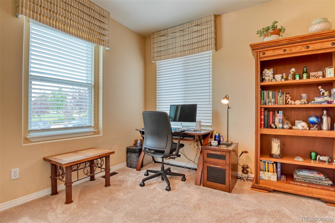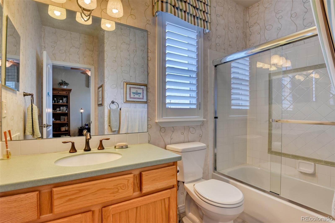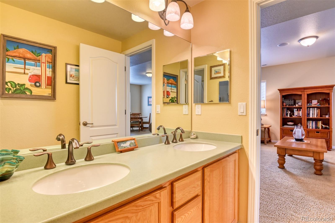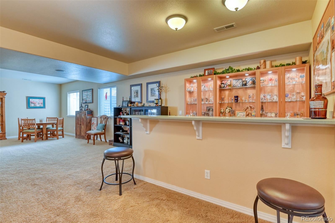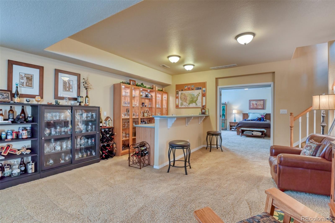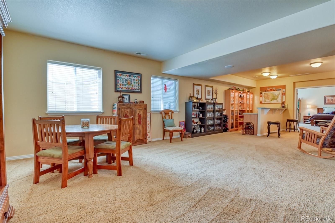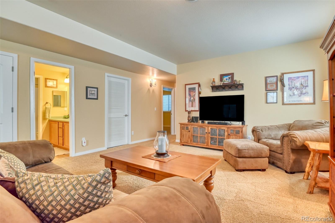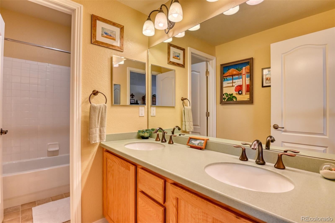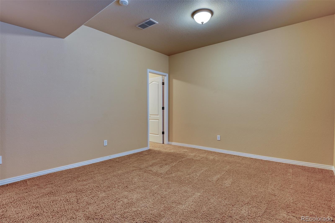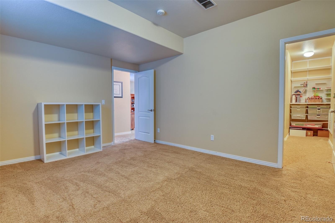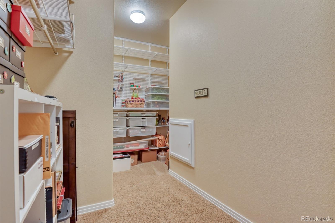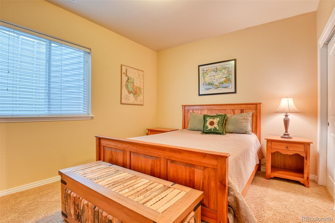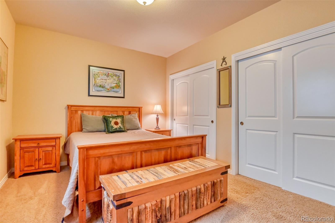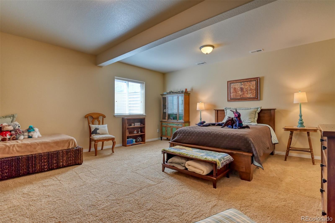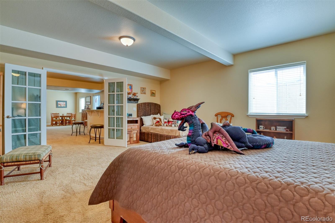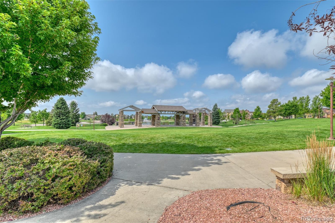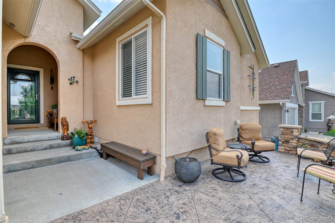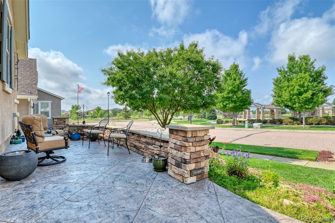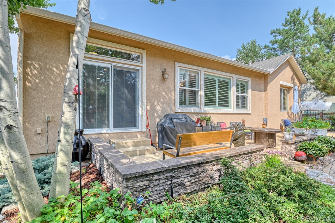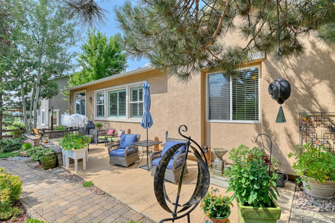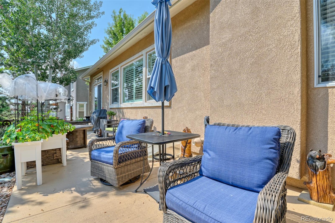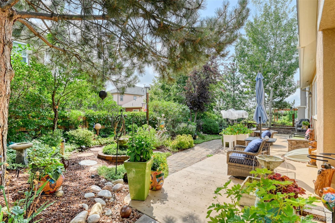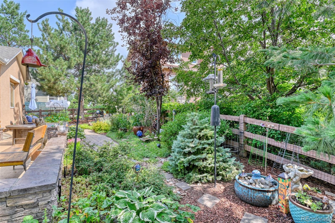Find us on...
Dashboard
- 4 Beds
- 4 Baths
- 4,085 Sqft
- .15 Acres
New Search X
5718 Paladin Place
Former model home with a spacious ranch layout and fully finished basement in the Villages at Wolf Ranch. This meticulously maintained 4-bedroom, 4-bath residence offers over 4,100 finished square feet with high ceilings, 6-panel doors, and abundant natural light throughout. The gourmet kitchen is outfitted with high-end KitchenAid appliances, solid-surface countertops, 42" upper cabinets with crown molding, a large island, double oven, cooktop, pantry, and built-in desk. The main level features a generous primary suite with a 5-piece bath and walk-in closet, a secondary ensuite bedroom, formal dining room, office with French doors, and a laundry room. Downstairs, enjoy a large family room with wet bar, a media/home theater room, two additional bedrooms, and a full bath. Professionally landscaped front and back yards include a cozy front patio and a spacious rear patio for outdoor enjoyment. Additional upgrades include a whole-house speaker system, radon mitigation system, sump pump, epoxy garage flooring, high-impact roof shingles (2023), Pella doors, central A/C, and an EV Level 2 240V charger. Located across from the Wolf Ranch community pavilion—perfect for neighborhood events, concerts, and more.
Listing Office: Springs Life Styles Real Estate 
Essential Information
- MLS® #5218699
- Price$674,000
- Bedrooms4
- Bathrooms4.00
- Full Baths3
- Half Baths1
- Square Footage4,085
- Acres0.15
- Year Built2006
- TypeResidential
- Sub-TypeSingle Family Residence
- StyleTraditional
- StatusActive
Community Information
- Address5718 Paladin Place
- SubdivisionVillages at Wolf Ranch
- CityColorado Springs
- CountyEl Paso
- StateCO
- Zip Code80924
Amenities
- AmenitiesPark, Playground
- Parking Spaces2
- # of Garages2
- ViewMountain(s), Water
Utilities
Cable Available, Electricity Connected, Natural Gas Connected
Interior
- HeatingForced Air
- CoolingCentral Air
- FireplaceYes
- # of Fireplaces1
- FireplacesGas Log, Living Room
- StoriesOne
Interior Features
Ceiling Fan(s), Entrance Foyer, Five Piece Bath, High Ceilings, Kitchen Island, Open Floorplan, Pantry, Primary Suite, Radon Mitigation System, Smoke Free, Solid Surface Counters, Sound System, Walk-In Closet(s), Wet Bar
Appliances
Dishwasher, Disposal, Humidifier, Microwave
Exterior
- RoofComposition
- FoundationSlab
Exterior Features
Lighting, Private Yard, Rain Gutters
Lot Description
Cul-De-Sac, Landscaped, Level, Sprinklers In Front, Sprinklers In Rear
Windows
Double Pane Windows, Window Coverings
School Information
- DistrictAcademy 20
- ElementaryDiscovery Canyon
- MiddleDiscovery Canyon
- HighDiscovery Canyon
Additional Information
- Date ListedAugust 26th, 2025
- ZoningR1-6 DF AO
Listing Details
Springs Life Styles Real Estate
 Terms and Conditions: The content relating to real estate for sale in this Web site comes in part from the Internet Data eXchange ("IDX") program of METROLIST, INC., DBA RECOLORADO® Real estate listings held by brokers other than RE/MAX Professionals are marked with the IDX Logo. This information is being provided for the consumers personal, non-commercial use and may not be used for any other purpose. All information subject to change and should be independently verified.
Terms and Conditions: The content relating to real estate for sale in this Web site comes in part from the Internet Data eXchange ("IDX") program of METROLIST, INC., DBA RECOLORADO® Real estate listings held by brokers other than RE/MAX Professionals are marked with the IDX Logo. This information is being provided for the consumers personal, non-commercial use and may not be used for any other purpose. All information subject to change and should be independently verified.
Copyright 2025 METROLIST, INC., DBA RECOLORADO® -- All Rights Reserved 6455 S. Yosemite St., Suite 500 Greenwood Village, CO 80111 USA
Listing information last updated on August 27th, 2025 at 1:18am MDT.

