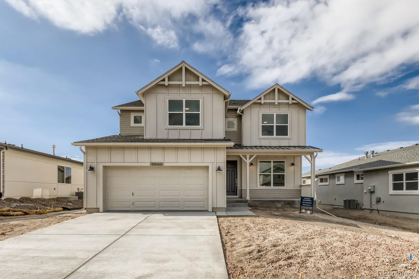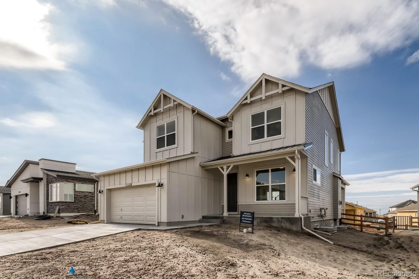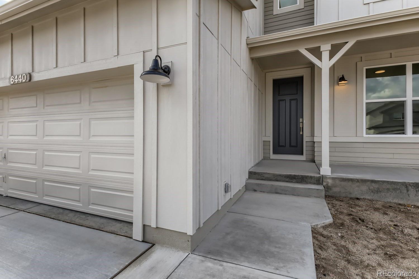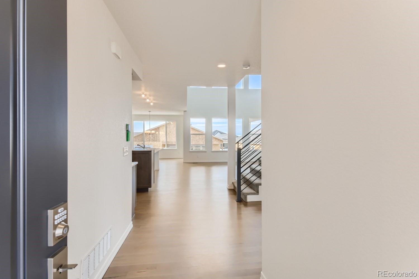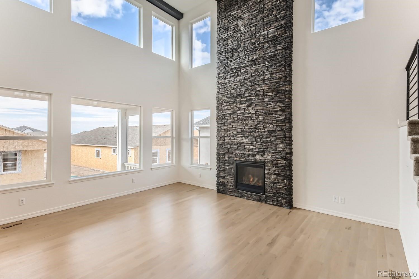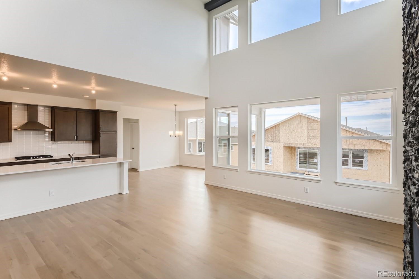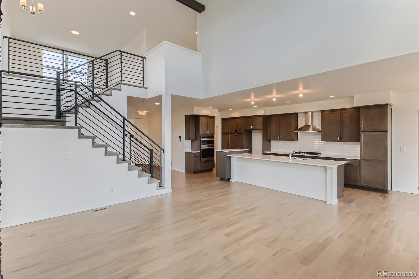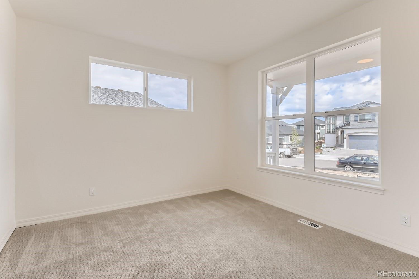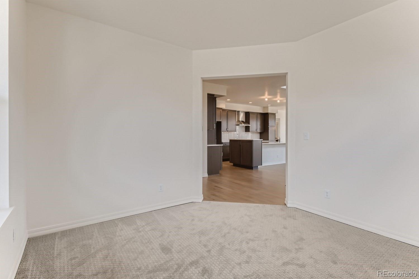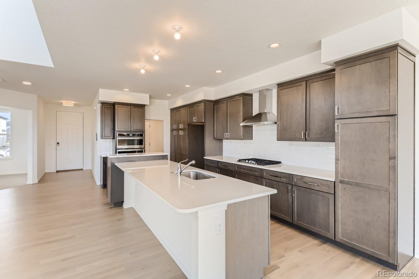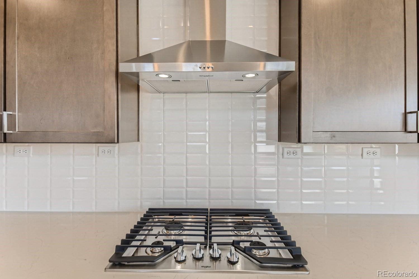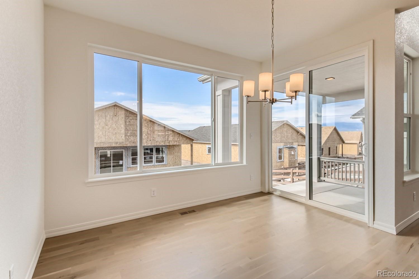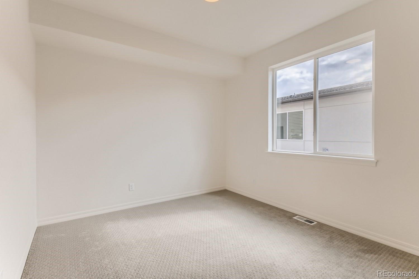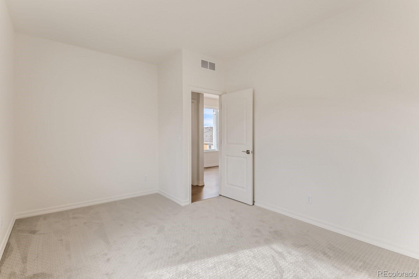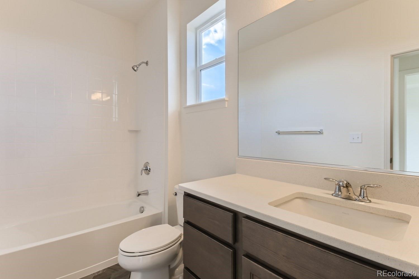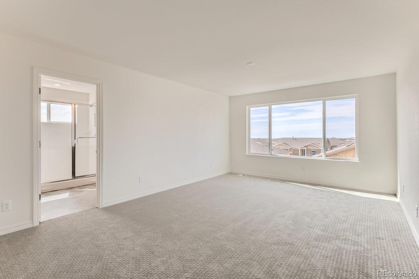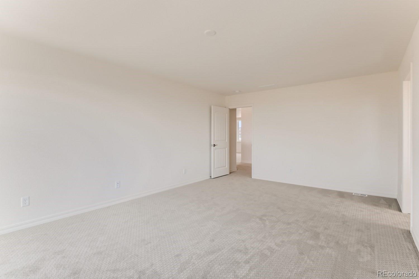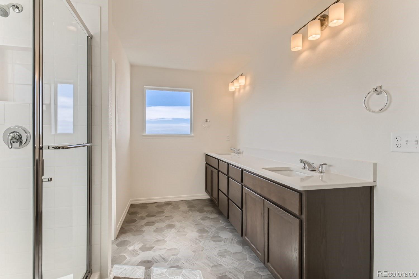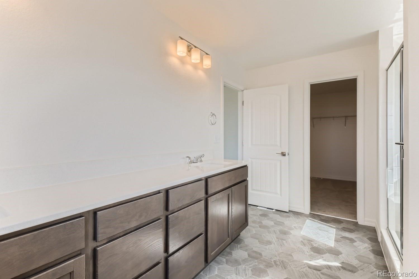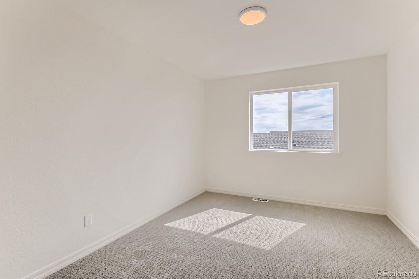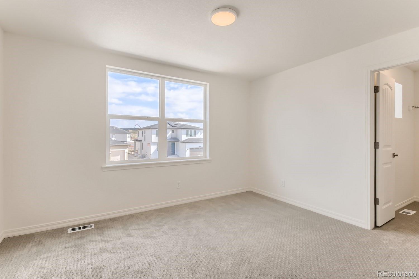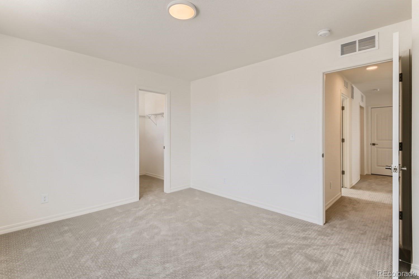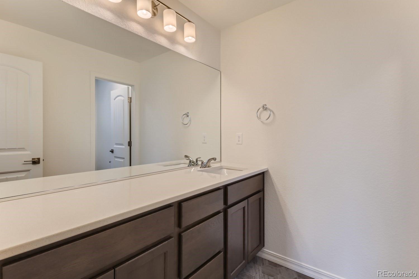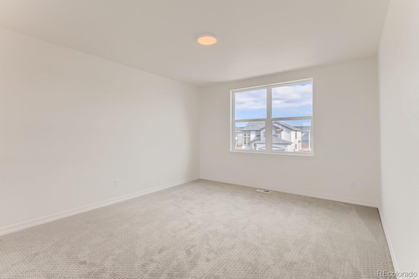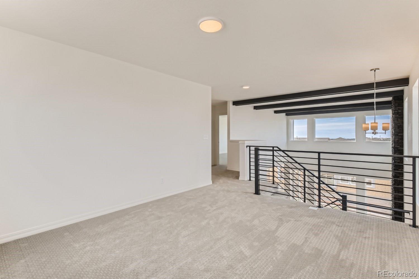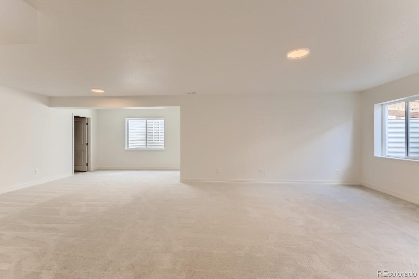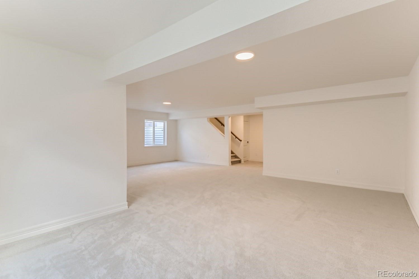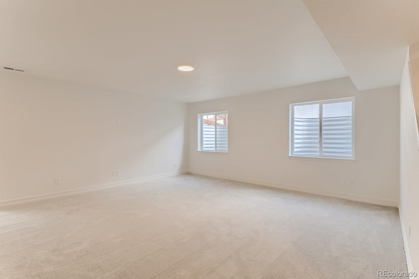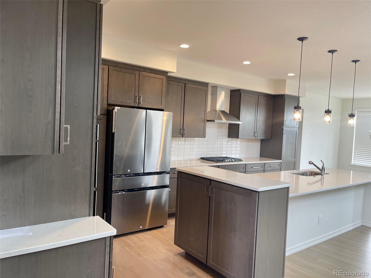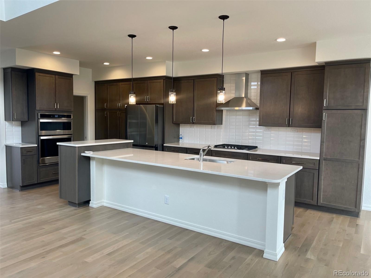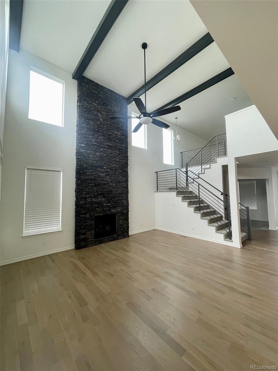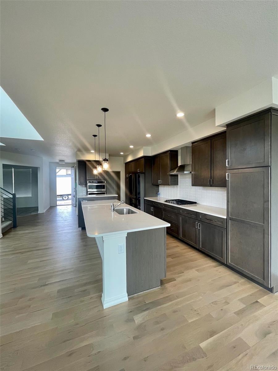Find us on...
Dashboard
- $4k Price
- 4 Beds
- 3 Baths
- 3,600 Sqft
New Search X
6440 Rolling Creek Drive
********* 1 month rent Off if leased by 12/15/2025 ********* Stunning 2 story Toll Brothers Culebra model at Revel at Wolf Ranch neighborhood is a must see! Large entertaining space/high/vaulted ceiling family room. This spacious vaulted family room with vinyl plank flooring and gas fireplace! Cook's kitchen with maple upgraded cabinets, Quartz counters, stainless steel appliances, with lots of cabinet space and center island with breakfast bar. The dining room walks out to a covered deck The large owner's bedroom features great natural lighting, a luxury owner's bathroom and a walk-in closet! Two more bedrooms graces the upper floor of the home and offers ample closet space. A large loft area for additional family entertainment is conveniently located for guest accommodations! A main floor office/den area! There is an additional flex room/bedroom on the main level with a full bathroom. The large lower level/basement offers a great room for entertainment with expansion opportunities for future! Boasting many unique features, this spectacular 2-story home located in an exceptional area is available for you. The main level is perfect for entertaining with the kitchen, dining area, and great room flowing seamlessly together. The kitchen has divine quartz slab countertops, stainless steel appliances, and a large walk-in pantry. Upstairs, the private primary bedroom suite will be your sanctuary featuring a bathroom.
Listing Office: Homes of Rockies Realty LLC 
Essential Information
- MLS® #5220099
- Price$3,995
- Bedrooms4
- Bathrooms3.00
- Full Baths3
- Square Footage3,600
- Acres0.00
- Year Built2022
- TypeResidential Lease
- Sub-TypeSingle Family Residence
- StatusActive
Community Information
- Address6440 Rolling Creek Drive
- SubdivisionWolf Ranch East Fil 5
- CityColorado Springs
- CountyEl Paso
- StateCO
- Zip Code80924
Amenities
- Parking Spaces2
- ParkingTandem
- # of Garages2
Interior
- HeatingForced Air, Natural Gas
- CoolingNone
- FireplaceYes
- # of Fireplaces1
- StoriesTwo
Interior Features
Eat-in Kitchen, Quartz Counters, Smoke Free, Vaulted Ceiling(s), Walk-In Closet(s)
Appliances
Convection Oven, Cooktop, Dishwasher, Disposal, Range Hood
School Information
- DistrictAcademy 20
- ElementaryLegacy Peak
- MiddleChinook Trail
- HighLiberty
Additional Information
- Date ListedSeptember 15th, 2025
Listing Details
 Homes of Rockies Realty LLC
Homes of Rockies Realty LLC
 Terms and Conditions: The content relating to real estate for sale in this Web site comes in part from the Internet Data eXchange ("IDX") program of METROLIST, INC., DBA RECOLORADO® Real estate listings held by brokers other than RE/MAX Professionals are marked with the IDX Logo. This information is being provided for the consumers personal, non-commercial use and may not be used for any other purpose. All information subject to change and should be independently verified.
Terms and Conditions: The content relating to real estate for sale in this Web site comes in part from the Internet Data eXchange ("IDX") program of METROLIST, INC., DBA RECOLORADO® Real estate listings held by brokers other than RE/MAX Professionals are marked with the IDX Logo. This information is being provided for the consumers personal, non-commercial use and may not be used for any other purpose. All information subject to change and should be independently verified.
Copyright 2026 METROLIST, INC., DBA RECOLORADO® -- All Rights Reserved 6455 S. Yosemite St., Suite 500 Greenwood Village, CO 80111 USA
Listing information last updated on February 9th, 2026 at 2:48am MST.

