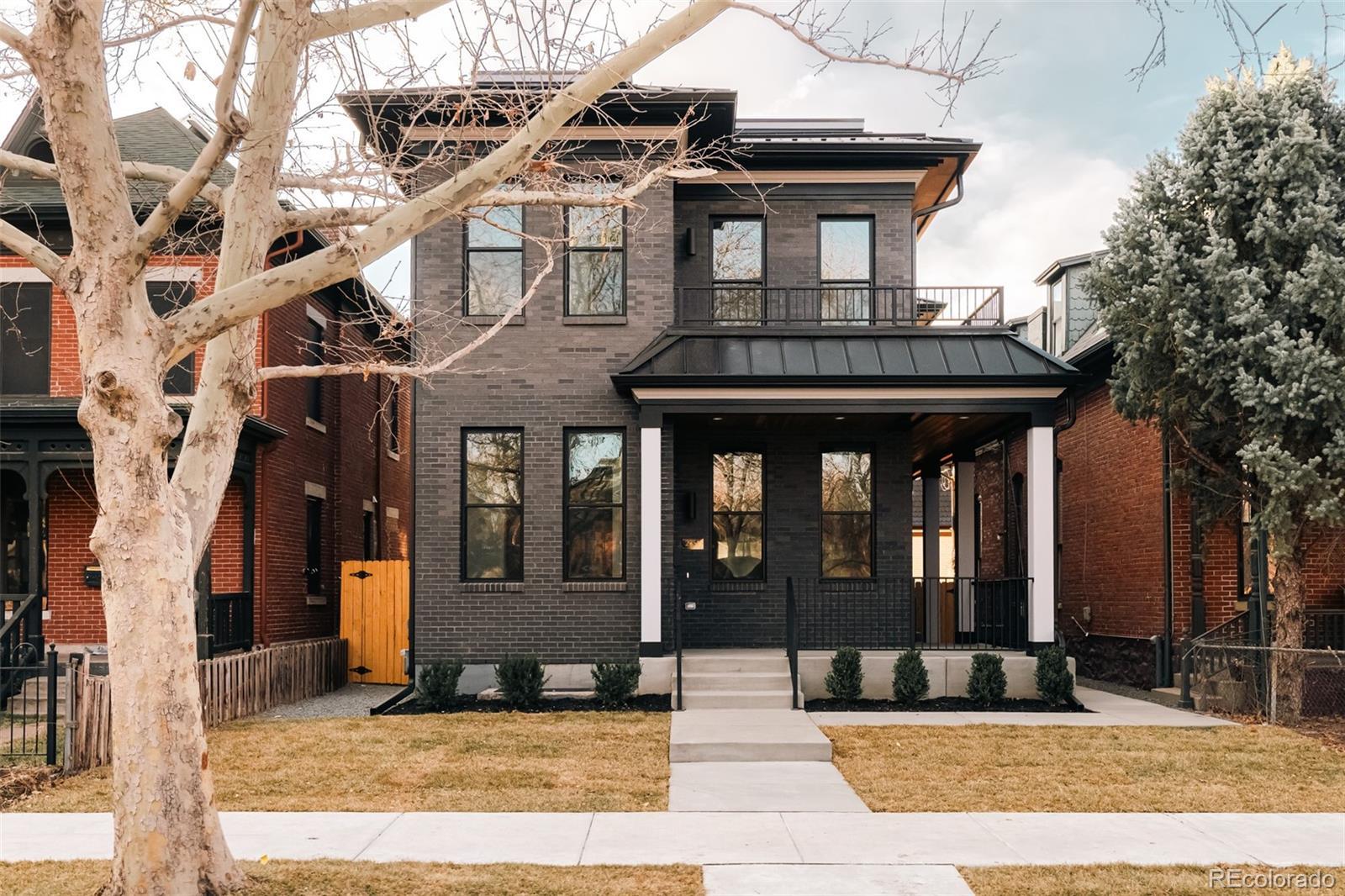Find us on...
Dashboard
- 3 Beds
- 4 Baths
- 2,184 Sqft
- .06 Acres
New Search X
2751 Curtis Street
Nestled on a picturesque block in a sought-after historic neighborhood, this beautifully designed half-duplex seamlessly blends classic charm with modern conveniences. Thoughtfully crafted to honor its historic roots, the home features an open and inviting floor plan with contemporary updates throughout. The main level boasts a gourmet kitchen, stylish powder room, and a spacious living and dining area—perfect for entertaining. Upstairs, the Primary suite offers a peaceful retreat with a walk-in closet, a generous ensuite bath, and an expansive private balcony. A second bedroom with a dedicated full bathroom and a laundry room complete the upper level. The finished basement with 10’ ceilings adds valuable living space with a cozy family room, bar, an additional guest bedroom, and a full bathroom. Outside, enjoy a private backyard, while a one-car garage provides added convenience. Don’t miss this rare opportunity to own a stunning home in a historic setting with all the modern comforts you desire!
Listing Office: Parkview Real Estate 
Essential Information
- MLS® #5222325
- Price$1,095,000
- Bedrooms3
- Bathrooms4.00
- Full Baths3
- Half Baths1
- Square Footage2,184
- Acres0.06
- Year Built2024
- TypeResidential
- Sub-TypeSingle Family Residence
- StatusPending
Community Information
- Address2751 Curtis Street
- SubdivisionCase & Eberts Add
- CityDenver
- CountyDenver
- StateCO
- Zip Code80205
Amenities
- Parking Spaces1
- # of Garages1
Utilities
Cable Available, Electricity Connected
Interior
- HeatingForced Air
- CoolingCentral Air
- FireplaceYes
- # of Fireplaces1
- FireplacesGas
- StoriesTwo
Interior Features
High Ceilings, Kitchen Island, Open Floorplan, Primary Suite, Quartz Counters, Radon Mitigation System, Wet Bar
Appliances
Bar Fridge, Dishwasher, Disposal, Freezer, Gas Water Heater, Microwave, Oven, Range, Range Hood, Refrigerator, Tankless Water Heater
Exterior
- Exterior FeaturesBalcony, Private Yard
- RoofComposition, Membrane, Metal
- FoundationConcrete Perimeter
Lot Description
Landscaped, Sprinklers In Front, Sprinklers In Rear
School Information
- DistrictDenver 1
- ElementaryWhittier E-8
- MiddleDSST: Cole
- HighEast
Additional Information
- Date ListedMarch 21st, 2025
- ZoningU-RH-2.5
Listing Details
 Parkview Real Estate
Parkview Real Estate
 Terms and Conditions: The content relating to real estate for sale in this Web site comes in part from the Internet Data eXchange ("IDX") program of METROLIST, INC., DBA RECOLORADO® Real estate listings held by brokers other than RE/MAX Professionals are marked with the IDX Logo. This information is being provided for the consumers personal, non-commercial use and may not be used for any other purpose. All information subject to change and should be independently verified.
Terms and Conditions: The content relating to real estate for sale in this Web site comes in part from the Internet Data eXchange ("IDX") program of METROLIST, INC., DBA RECOLORADO® Real estate listings held by brokers other than RE/MAX Professionals are marked with the IDX Logo. This information is being provided for the consumers personal, non-commercial use and may not be used for any other purpose. All information subject to change and should be independently verified.
Copyright 2025 METROLIST, INC., DBA RECOLORADO® -- All Rights Reserved 6455 S. Yosemite St., Suite 500 Greenwood Village, CO 80111 USA
Listing information last updated on July 16th, 2025 at 6:07pm MDT.









































