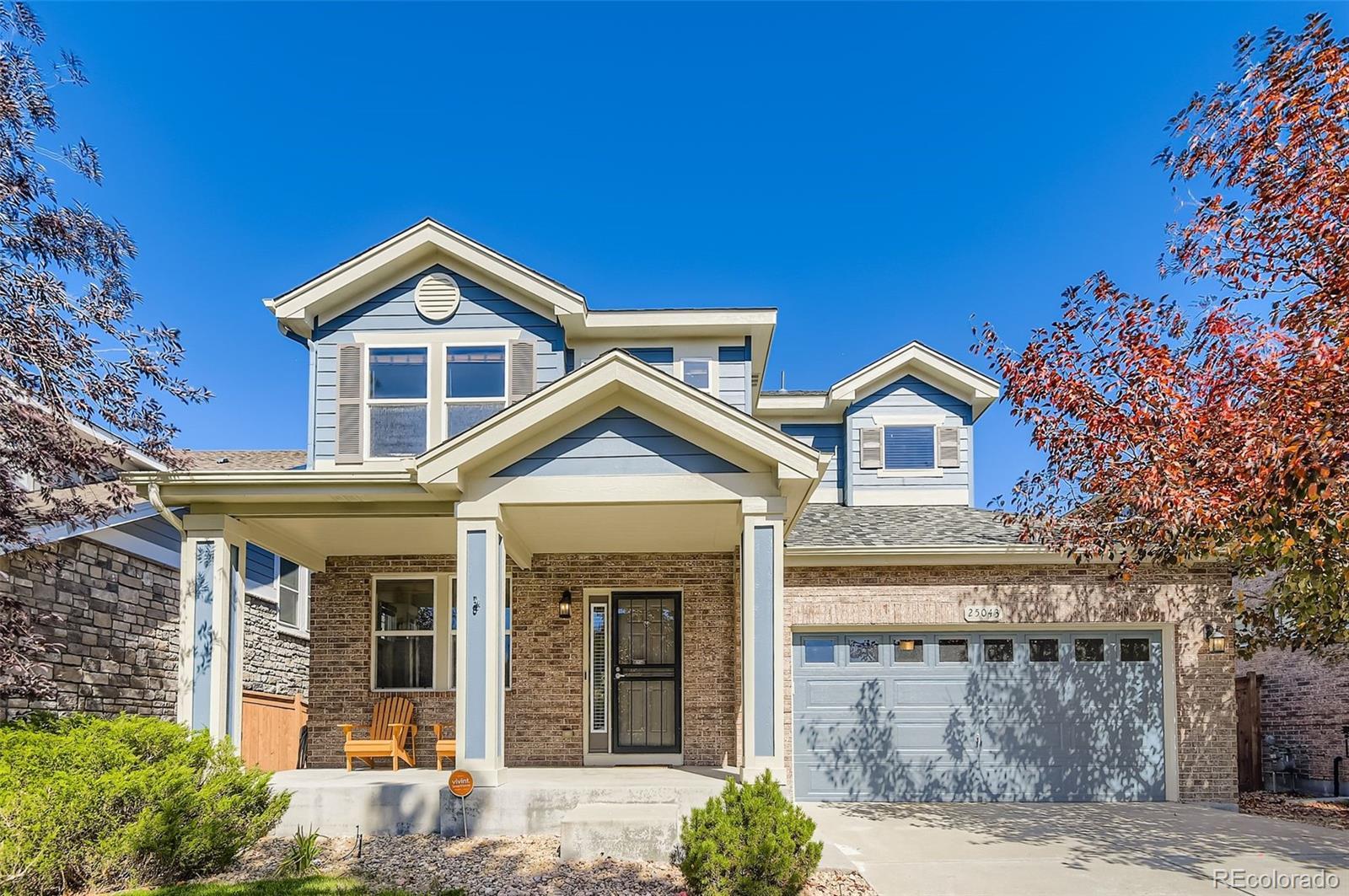Find us on...
Dashboard
- 3 Beds
- 3 Baths
- 2,070 Sqft
- .11 Acres
New Search X
25043 E 5th Avenue
WELCOME to Aurora’s beautiful Traditions neighborhood! Known for its pool, clubhouse, parks, and tree-lined streets, Traditions is a welcoming community with a true neighborhood feel. At 25043 E. 5th Avenue, you’ll enjoy all of this plus a special setting—backing to a serene pond with no neighbors behind for added privacy and views. The home itself offers 3 bedrooms plus a main-floor office, 3 baths, and 2,070 finished square feet. Inside, the main level includes a private office, formal dining room, and a family room with soaring two-story ceilings and a cozy fireplace. The open-concept kitchen features stainless steel appliances, white shaker cabinets, granite countertops, travertine backsplash, a large island, and a casual dining nook overlooking the backyard and pond. Wide-plank floors extend through much of the main level, which also includes a laundry room and half bath. Step outside to a stamped concrete patio—perfect for morning coffee or summer BBQs with friends and family. Upstairs, you’ll find generously sized bedrooms, including a bright primary suite with five-piece bath, walk-in closet, and more pond views. This home also comes equipped with a Vivint Smart Home system with remote control of the furnace, A/C, garage door, and front door lock, plus a video doorbell, backyard video camera, glass-break sensors, and monitored smoke detectors for peace of mind. Recent updates include a high-efficiency HVAC system and central A/C (2024), water heater (2025), roof (2024), and exterior paint (2024). A full unfinished basement provides excellent storage or future expansion. Additional highlights: attached two-car garage with a south-facing driveway for easy winter maintenance, plus walking distance to Vista Peak schools. All within 17 minutes of DIA and the CU Anschutz Medical Campus, with quick access to E-470 and I-70. Visit the virtual tour at 25043-5th.com!
Listing Office: RE/MAX Professionals 
Essential Information
- MLS® #5223263
- Price$575,000
- Bedrooms3
- Bathrooms3.00
- Full Baths2
- Half Baths1
- Square Footage2,070
- Acres0.11
- Year Built2008
- TypeResidential
- Sub-TypeSingle Family Residence
- StyleTraditional
- StatusActive
Community Information
- Address25043 E 5th Avenue
- SubdivisionTraditions
- CityAurora
- CountyArapahoe
- StateCO
- Zip Code80018
Amenities
- Parking Spaces2
- ParkingConcrete
- # of Garages2
- ViewWater
- Is WaterfrontYes
- WaterfrontPond
Utilities
Cable Available, Electricity Connected, Natural Gas Connected, Phone Connected
Interior
- HeatingForced Air, Natural Gas
- CoolingCentral Air
- FireplaceYes
- # of Fireplaces1
- FireplacesFamily Room
- StoriesTwo
Interior Features
Breakfast Bar, Ceiling Fan(s), Eat-in Kitchen, Five Piece Bath, Granite Counters, High Ceilings, High Speed Internet, Kitchen Island, Open Floorplan, Pantry, Primary Suite, Tile Counters, Walk-In Closet(s)
Appliances
Dishwasher, Disposal, Gas Water Heater, Microwave, Range, Refrigerator, Sump Pump
Exterior
- Exterior FeaturesRain Gutters
- RoofComposition
- FoundationConcrete Perimeter, Slab
Lot Description
Level, Sprinklers In Front, Sprinklers In Rear
Windows
Double Pane Windows, Window Coverings
School Information
- DistrictAdams-Arapahoe 28J
- ElementaryVista Peak
- MiddleVista Peak
- HighVista Peak
Additional Information
- Date ListedOctober 2nd, 2025
- ZoningResidential
Listing Details
 RE/MAX Professionals
RE/MAX Professionals
 Terms and Conditions: The content relating to real estate for sale in this Web site comes in part from the Internet Data eXchange ("IDX") program of METROLIST, INC., DBA RECOLORADO® Real estate listings held by brokers other than RE/MAX Professionals are marked with the IDX Logo. This information is being provided for the consumers personal, non-commercial use and may not be used for any other purpose. All information subject to change and should be independently verified.
Terms and Conditions: The content relating to real estate for sale in this Web site comes in part from the Internet Data eXchange ("IDX") program of METROLIST, INC., DBA RECOLORADO® Real estate listings held by brokers other than RE/MAX Professionals are marked with the IDX Logo. This information is being provided for the consumers personal, non-commercial use and may not be used for any other purpose. All information subject to change and should be independently verified.
Copyright 2025 METROLIST, INC., DBA RECOLORADO® -- All Rights Reserved 6455 S. Yosemite St., Suite 500 Greenwood Village, CO 80111 USA
Listing information last updated on October 13th, 2025 at 6:33pm MDT.
































