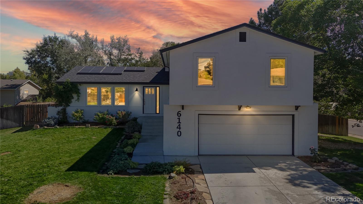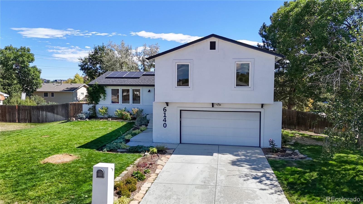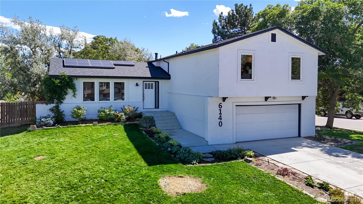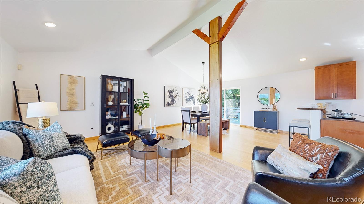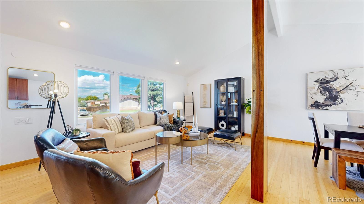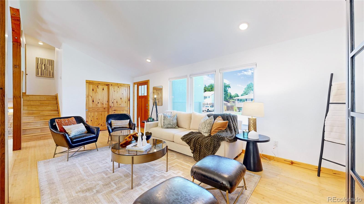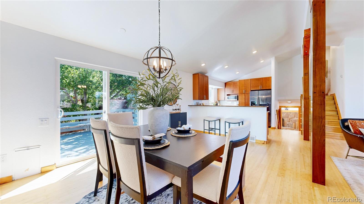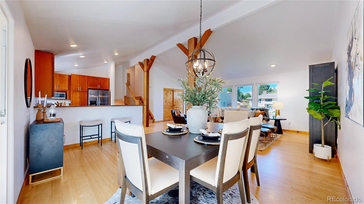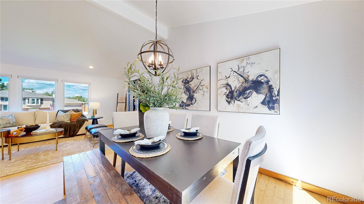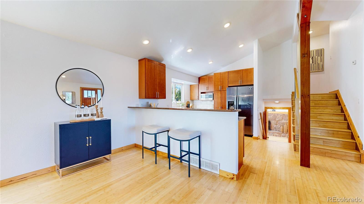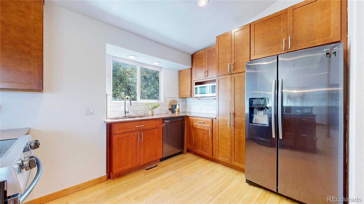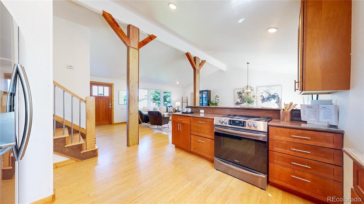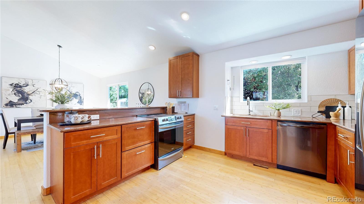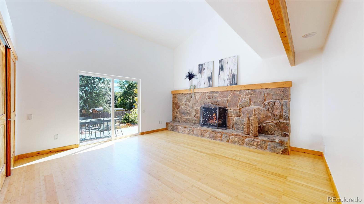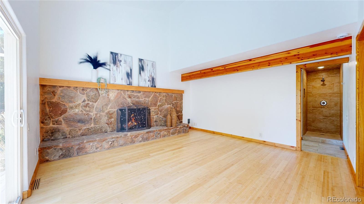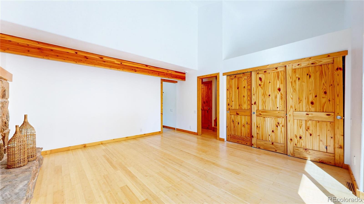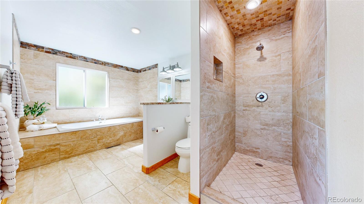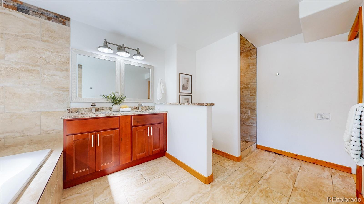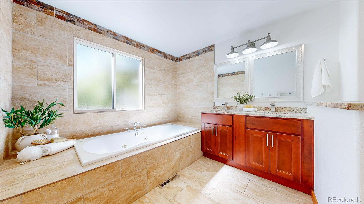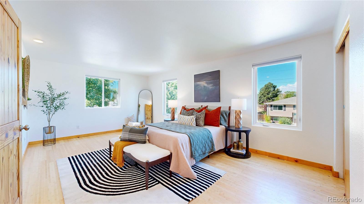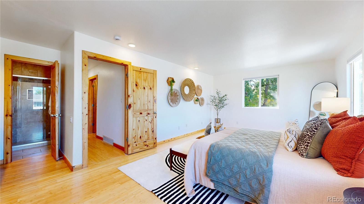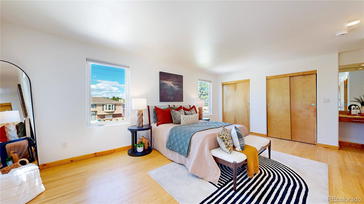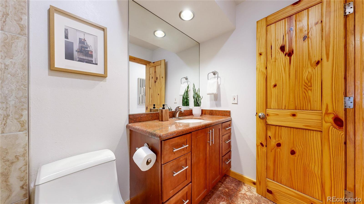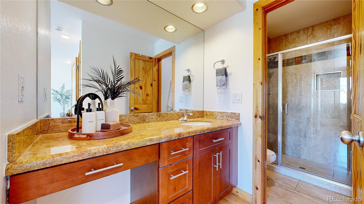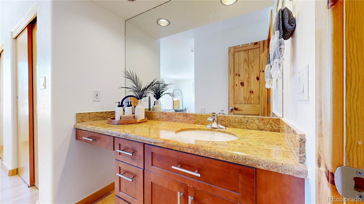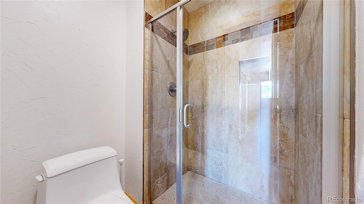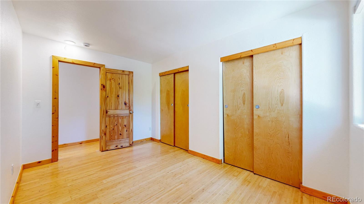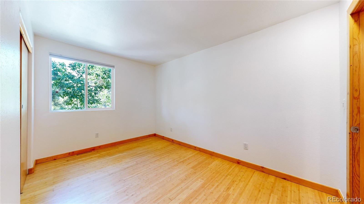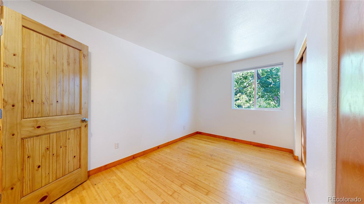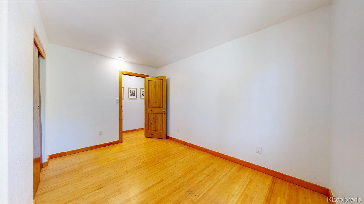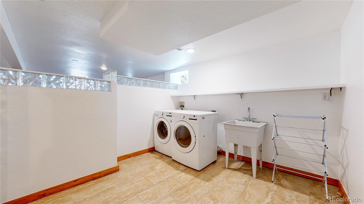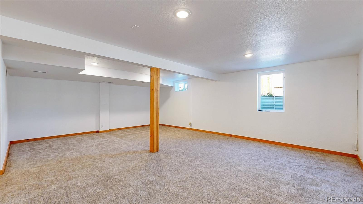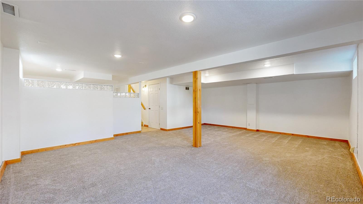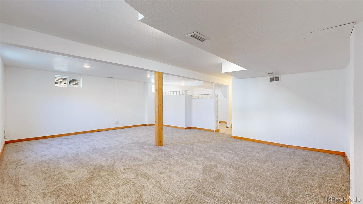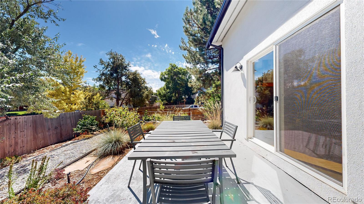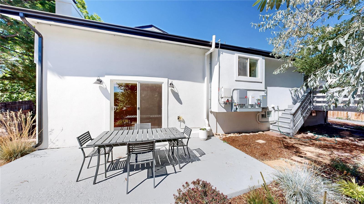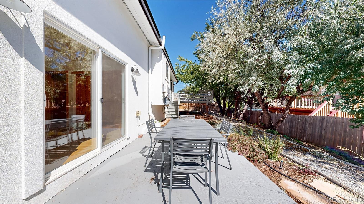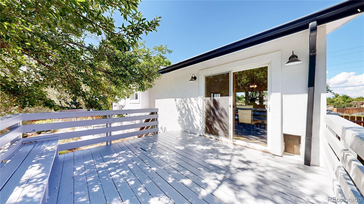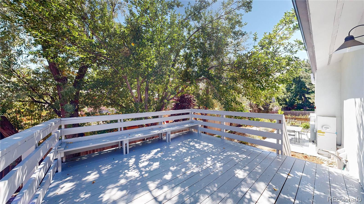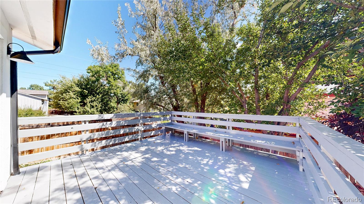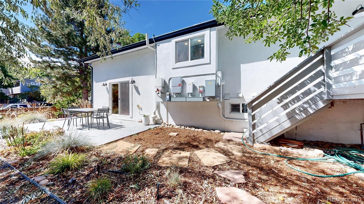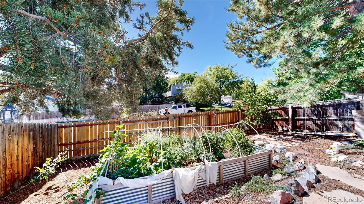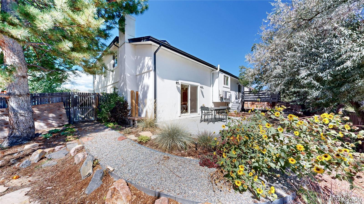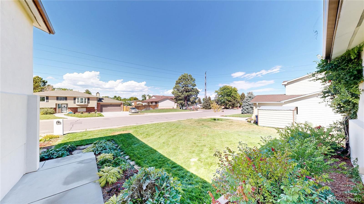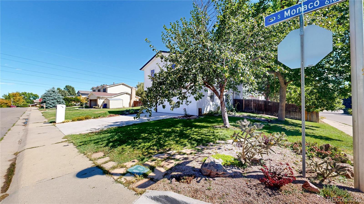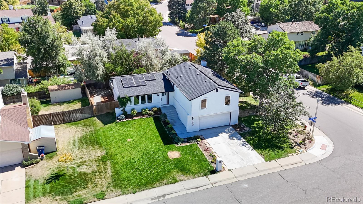Find us on...
Dashboard
- 4 Beds
- 3 Baths
- 2,645 Sqft
- .2 Acres
New Search X
6140 S Monaco Way
An absolute bargain at this price! Modern rustic charm meets thoughtful updates in this gorgeous corner-lot home! Step inside to vaulted ceilings with pastoral beams and a light-filled, open-concept floor plan that seamlessly connects the kitchen, dining, and living room spaces. The kitchen features mahogany cabinetry, granite countertops, bar seating, and a stylish backsplash. Refinished bamboo floors run throughout most of the home, complemented by solid rustic doors and trim. Two spacious primary suites, including a lower-level bedroom that can also be used as an office or, living room, with a moss rock fireplace, sliding glass doors to the back patio, and a spa-like bath with a jetted tub. Additional bathrooms feature mahogany cabinetry, granite, and beautiful tilework.The finished basement offers a large family room with new carpet and laundry/storage area. Exterior was painted in 2021, Property also features Cape Cod lighting, striking black corbels, a newer garage door, radon mitigation system, and updated roof (2021), newer gutters (2021), solar system, newer sewer line, and fresh driveway all to add peace of mind. The large backyard is a true retreat with a deck, patio, and garden beds complete with watering system, perfect for outdoor living and entertaining. Fantastic garden in backyard, 2-car attached garage, and walking proximity to Palos Verdes Park and minutes from the Denver Tech Center, this home blends rustic warmth with modern convenience in an ideal location.
Listing Office: Kentwood Real Estate DTC, LLC 
Essential Information
- MLS® #5224620
- Price$725,000
- Bedrooms4
- Bathrooms3.00
- Full Baths2
- Square Footage2,645
- Acres0.20
- Year Built1973
- TypeResidential
- Sub-TypeSingle Family Residence
- StyleMountain Contemporary
- StatusPending
Community Information
- Address6140 S Monaco Way
- SubdivisionPalos Verdes
- CityCentennial
- CountyArapahoe
- StateCO
- Zip Code80111
Amenities
- UtilitiesCable Available
- Parking Spaces2
- ParkingConcrete, Dry Walled
- # of Garages2
Interior
- HeatingForced Air
- CoolingCentral Air
- FireplaceYes
- # of Fireplaces1
- FireplacesBedroom
- StoriesTri-Level
Interior Features
Eat-in Kitchen, Five Piece Bath, Granite Counters, High Ceilings, Primary Suite, Radon Mitigation System, Vaulted Ceiling(s)
Appliances
Cooktop, Dishwasher, Disposal, Dryer, Microwave, Oven, Range, Refrigerator, Self Cleaning Oven, Washer
Exterior
- Exterior FeaturesGarden, Private Yard
- WindowsDouble Pane Windows
- RoofComposition
- FoundationSlab
Lot Description
Corner Lot, Level, Sprinklers In Front, Sprinklers In Rear
School Information
- DistrictCherry Creek 5
- ElementaryGreenwood
- MiddleWest
- HighCherry Creek
Additional Information
- Date ListedSeptember 17th, 2025
Listing Details
 Kentwood Real Estate DTC, LLC
Kentwood Real Estate DTC, LLC
 Terms and Conditions: The content relating to real estate for sale in this Web site comes in part from the Internet Data eXchange ("IDX") program of METROLIST, INC., DBA RECOLORADO® Real estate listings held by brokers other than RE/MAX Professionals are marked with the IDX Logo. This information is being provided for the consumers personal, non-commercial use and may not be used for any other purpose. All information subject to change and should be independently verified.
Terms and Conditions: The content relating to real estate for sale in this Web site comes in part from the Internet Data eXchange ("IDX") program of METROLIST, INC., DBA RECOLORADO® Real estate listings held by brokers other than RE/MAX Professionals are marked with the IDX Logo. This information is being provided for the consumers personal, non-commercial use and may not be used for any other purpose. All information subject to change and should be independently verified.
Copyright 2026 METROLIST, INC., DBA RECOLORADO® -- All Rights Reserved 6455 S. Yosemite St., Suite 500 Greenwood Village, CO 80111 USA
Listing information last updated on February 6th, 2026 at 11:03pm MST.

