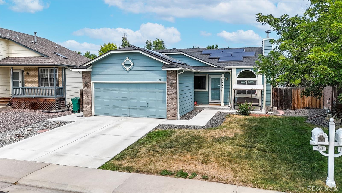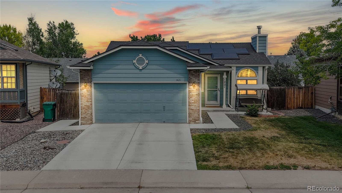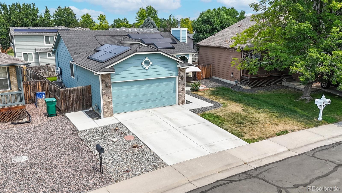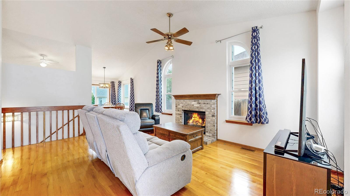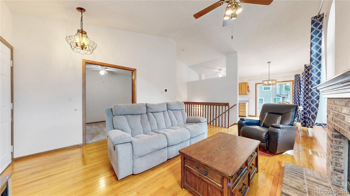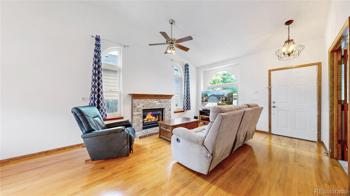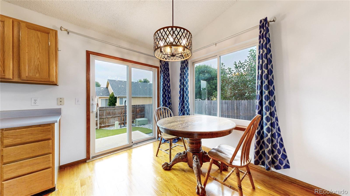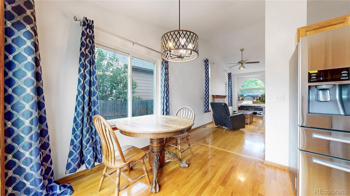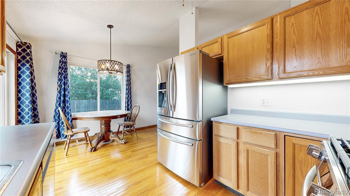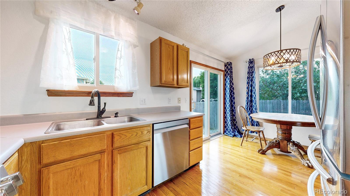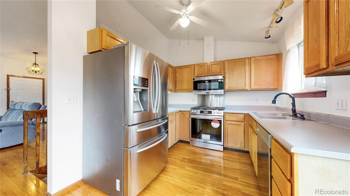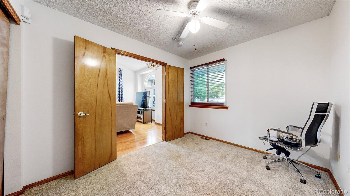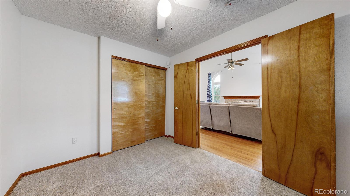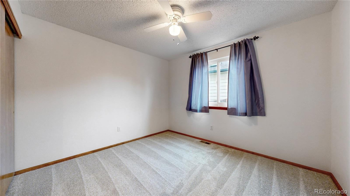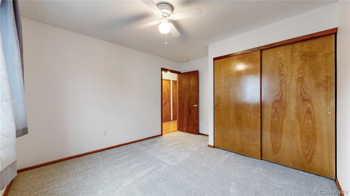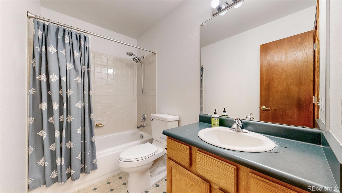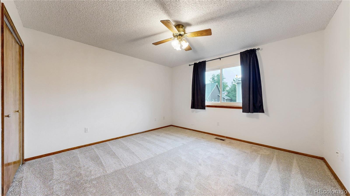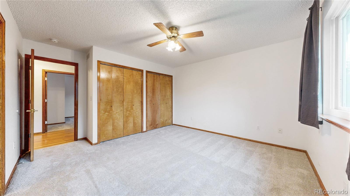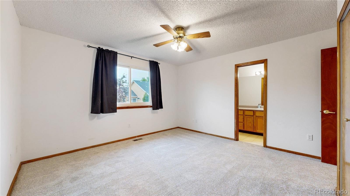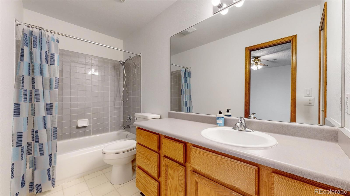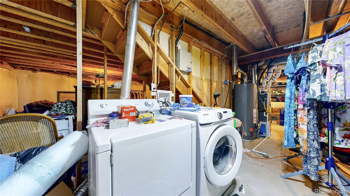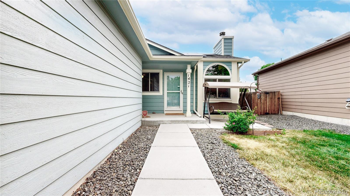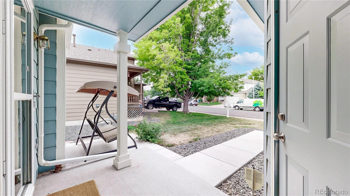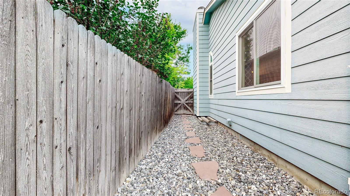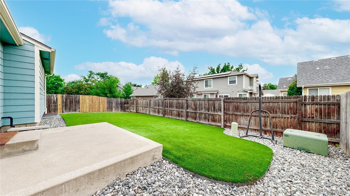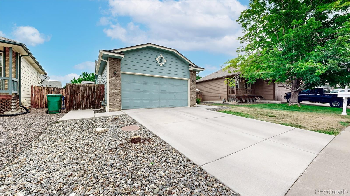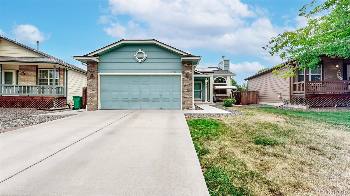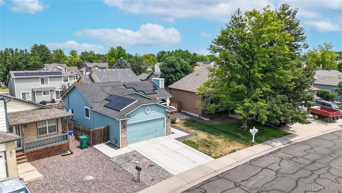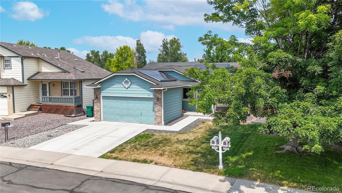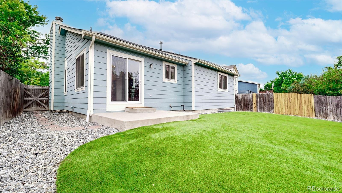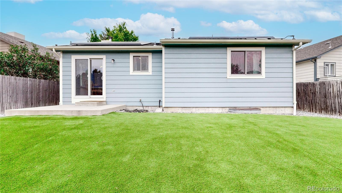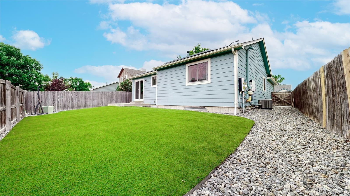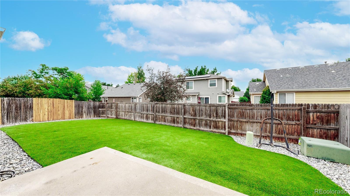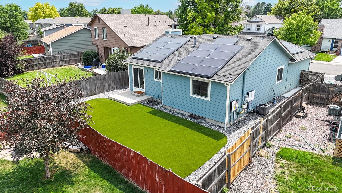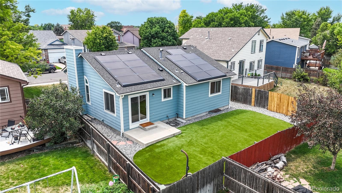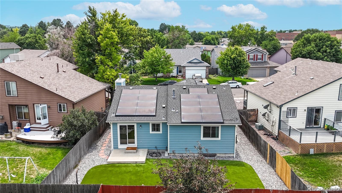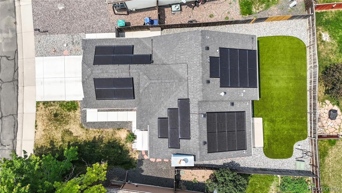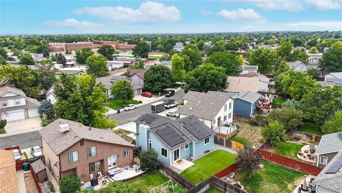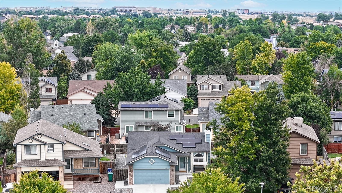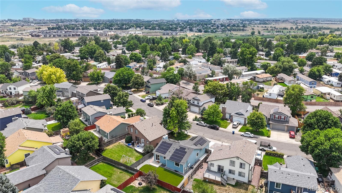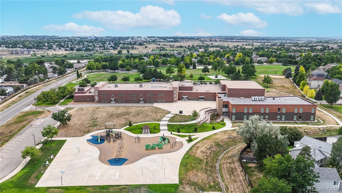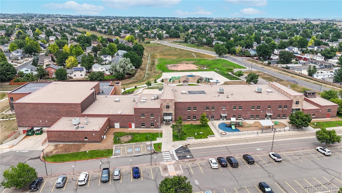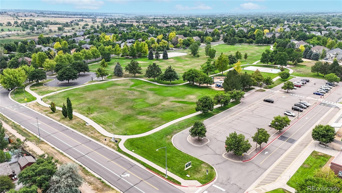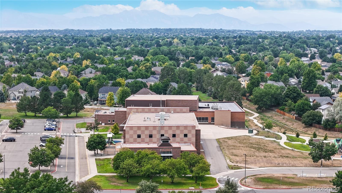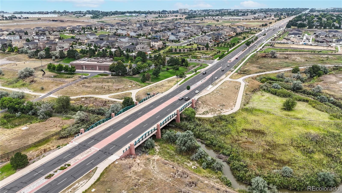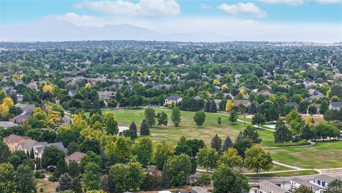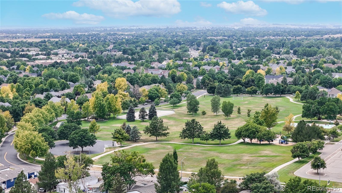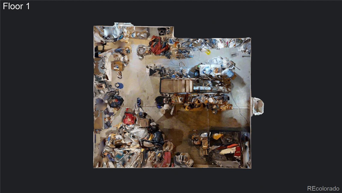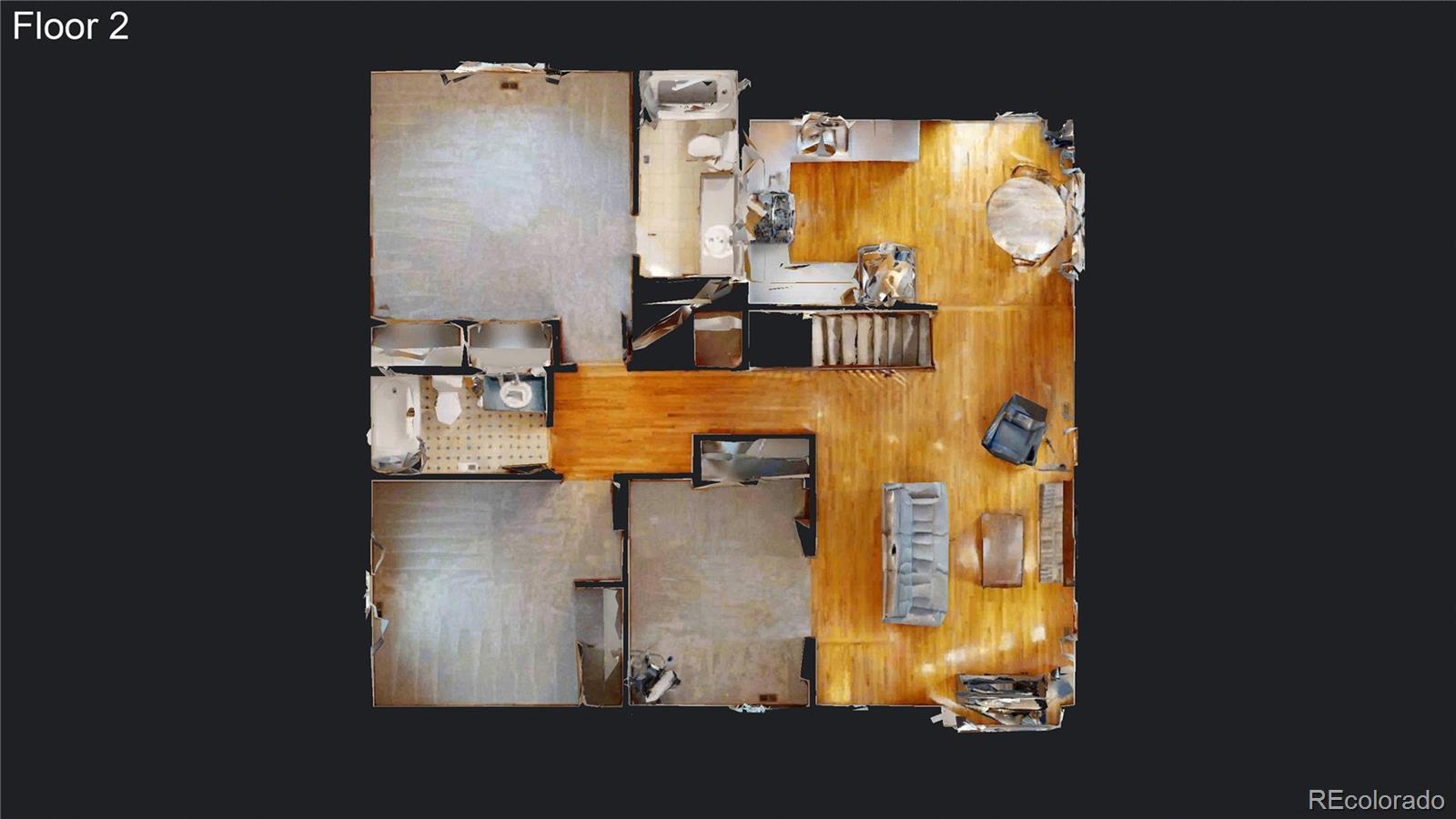Find us on...
Dashboard
- 3 Beds
- 2 Baths
- 1,193 Sqft
- .11 Acres
New Search X
1421 W 132nd Place
Open House! Dec 27th 12-2. Seller credit with full price offer! Welcome to this well-maintained three-bedroom, two-bath ranch-style home in the Quail Crossing neighborhood with no HOA!! This inviting home offers comfortable main-level living with a spacious, open layout perfect for both everyday living and entertaining. The large living and dining areas flow seamlessly into the kitchen, creating a bright and functional space for gathering. Recent upgrades include all new Andersen windows installed in July 2022, adding style, comfort, and energy efficiency. The home also features a fully paid off 10kW solar power system with two Tesla Powerwalls, installed in 2021. This high-performance energy system includes a transferable warranty and offers the benefits of energy savings and backup power security. The home also has all new carpeting in bedrooms and stairs installed in July 2025 and the interior is freshly painted! Downstairs, the full unfinished basement provides a blank canvas for future expansion—whether you’re envisioning a home theater, gym, or additional bedrooms and baths. Enjoy a fantastic location just walking distance to Arapahoe Ridge Elementary, Silver Hills Middle School, and Legacy High School, all part of the top-rated Adams 12 Five Star School District. Neighborhood parks, greenbelts, and walking paths are right outside your door, and you’re just minutes from shopping, dining, and everyday conveniences. This is a rare opportunity to own a thoughtfully upgraded, energy-efficient home in a prime location—don’t miss it!
Listing Office: HomeSmart 
Essential Information
- MLS® #5225134
- Price$545,000
- Bedrooms3
- Bathrooms2.00
- Full Baths2
- Square Footage1,193
- Acres0.11
- Year Built1995
- TypeResidential
- Sub-TypeSingle Family Residence
- StyleContemporary
- StatusActive
Community Information
- Address1421 W 132nd Place
- SubdivisionQuail Crossing
- CityDenver
- CountyAdams
- StateCO
- Zip Code80234
Amenities
- Parking Spaces2
- # of Garages2
Utilities
Cable Available, Electricity Connected, Natural Gas Connected
Interior
- HeatingForced Air, Natural Gas
- CoolingCentral Air
- FireplaceYes
- # of Fireplaces1
- FireplacesGas, Living Room
- StoriesOne
Interior Features
Ceiling Fan(s), Smart Thermostat, Vaulted Ceiling(s)
Appliances
Dishwasher, Dryer, Gas Water Heater, Microwave, Oven, Range, Refrigerator, Washer
Exterior
- Exterior FeaturesRain Gutters
- Lot DescriptionSprinklers In Front
- RoofComposition
- FoundationSlab
Windows
Double Pane Windows, Window Treatments
School Information
- DistrictAdams 12 5 Star Schl
- ElementaryArapahoe Ridge
- MiddleSilver Hills
- HighLegacy
Additional Information
- Date ListedAugust 1st, 2025
Listing Details
 HomeSmart
HomeSmart
 Terms and Conditions: The content relating to real estate for sale in this Web site comes in part from the Internet Data eXchange ("IDX") program of METROLIST, INC., DBA RECOLORADO® Real estate listings held by brokers other than RE/MAX Professionals are marked with the IDX Logo. This information is being provided for the consumers personal, non-commercial use and may not be used for any other purpose. All information subject to change and should be independently verified.
Terms and Conditions: The content relating to real estate for sale in this Web site comes in part from the Internet Data eXchange ("IDX") program of METROLIST, INC., DBA RECOLORADO® Real estate listings held by brokers other than RE/MAX Professionals are marked with the IDX Logo. This information is being provided for the consumers personal, non-commercial use and may not be used for any other purpose. All information subject to change and should be independently verified.
Copyright 2026 METROLIST, INC., DBA RECOLORADO® -- All Rights Reserved 6455 S. Yosemite St., Suite 500 Greenwood Village, CO 80111 USA
Listing information last updated on January 1st, 2026 at 2:33am MST.

