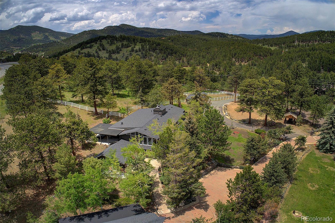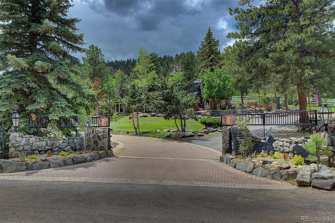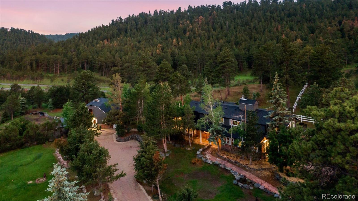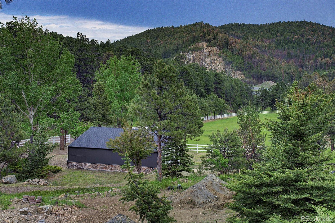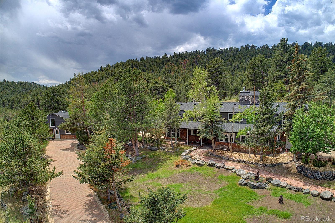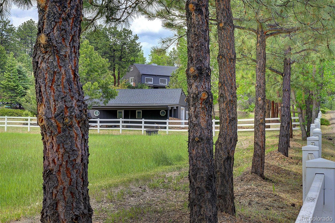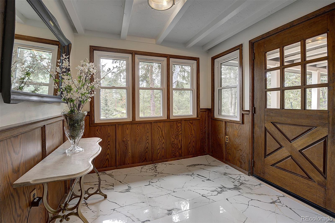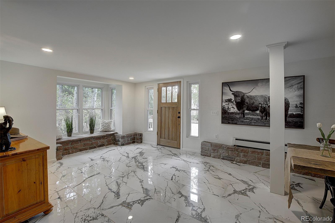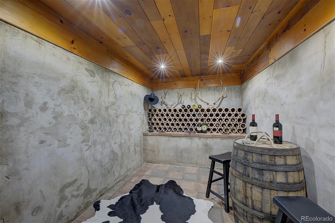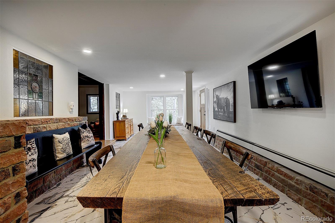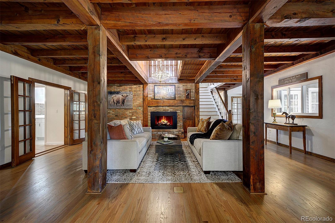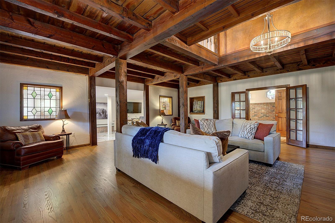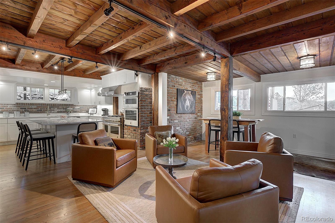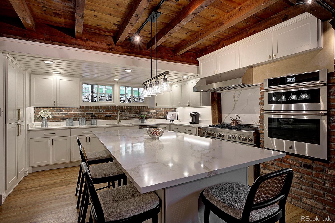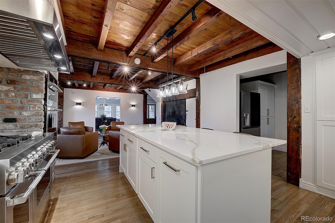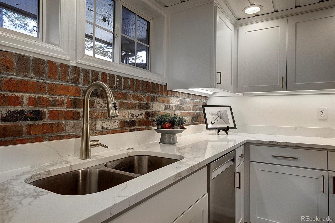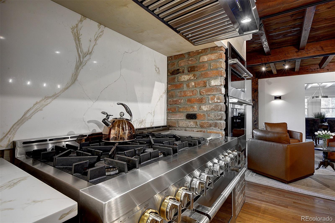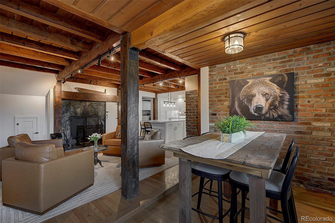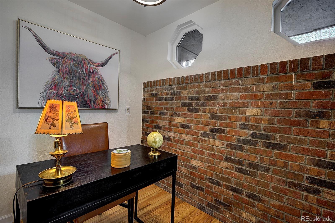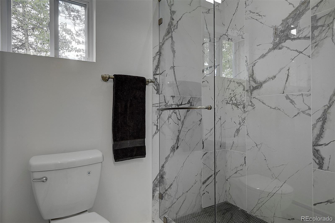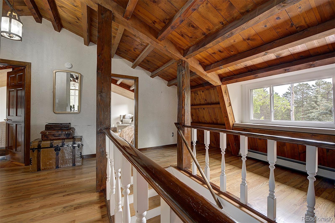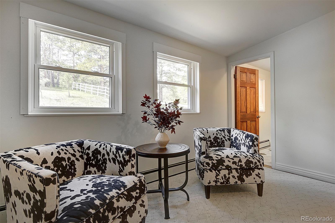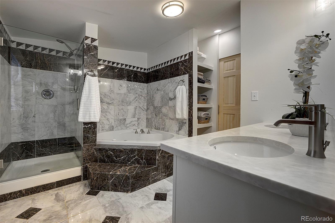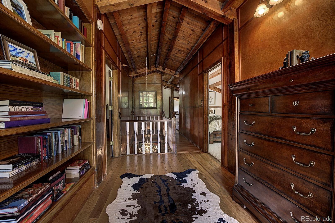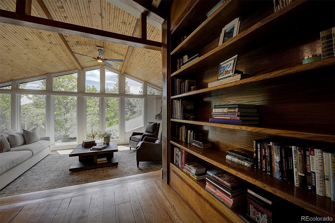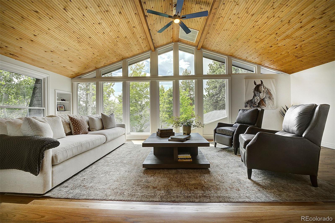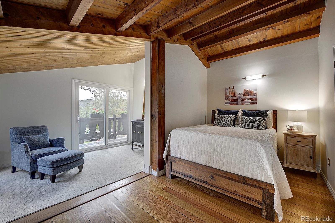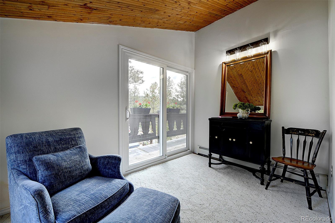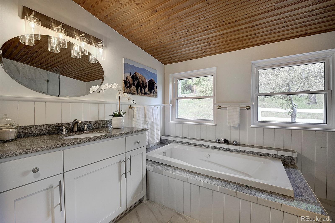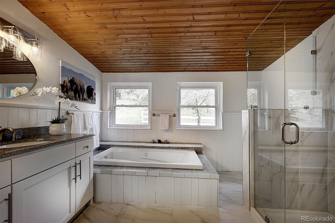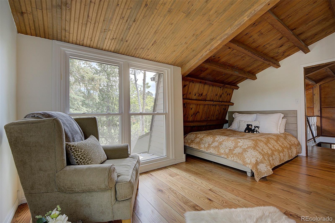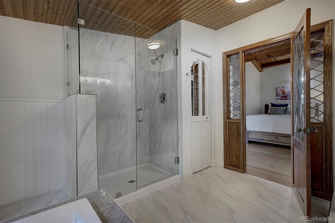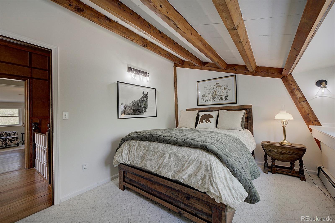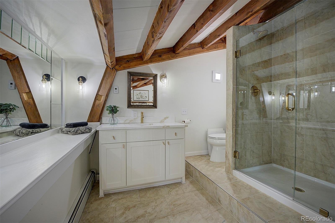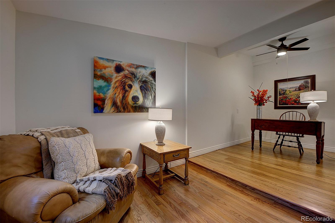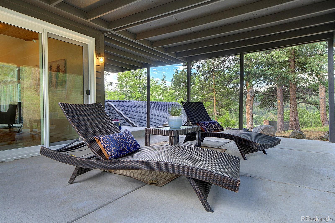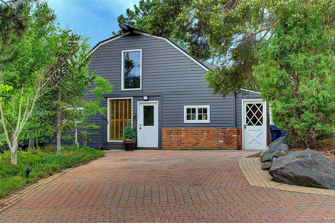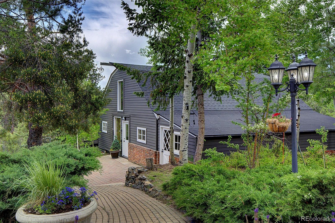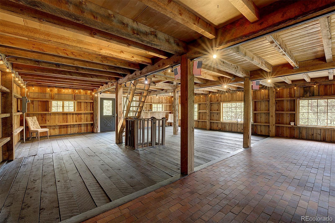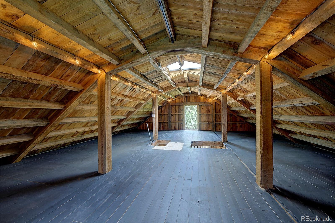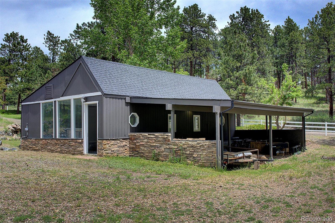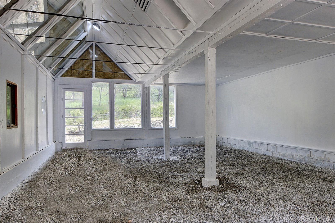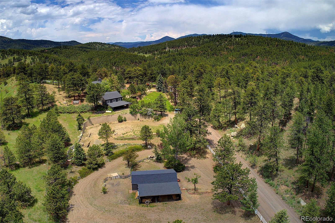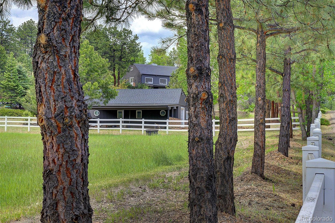Find us on...
Dashboard
- 5 Beds
- 5 Baths
- 5,100 Sqft
- 11.82 Acres
New Search X
97 Soda Creek Road
Legacy one of a kind home remodeled from top to bottom farmhouse nestled in the heart of Evergreen, Colorado, the original Soda Creek Farm on 11.82 glorious private sweeping acres offers a unique blend of rustic charm and remodeled modern luxury. This expansive cozy home has been meticulously remodeled from top to bottom, featuring 5 spacious bedrooms, 4.5 sleek bathrooms. The newly designed deluxe farm style kitchen, a chef's dream, complete with generous, sleek fresh quartz island, modern appliances including 48" range hood, 6 gas burner & grill, double ovens, convention oven, designed with a perfect blend of old & new elements. New shingle roof, new windows, new mechanics make this a turn key home. Enter through a new grand foyer with fresh stone that transports you to a timeless era, where the buffalo and elk gaze & turkeys roam, surrounded by miles of white picket fence. The main level boasts a new primary bedroom addition with an ensuite bath that offers a soothing soaking tub, perfect for unwinding. The property spans an impressive rare North Evergreen horse property opportunity with unlimited income potential and zoned for business opportunity with 3 outbuildings. Enjoy stunning mountain views from the balconies or relax in your private outdoor space featuring a walk-out patio perfect for gatherings. This home is equipped with essentials like forced air, electricity, gas included. Enhanced by a formal dining room, cozy fireplace, this estate is ideal for big family living or could serve as a potential event venue or VRBO opportunity. Embrace the magic, limitless potential of this exceptional historic Evergreen estate. The sprawling white picket fence surrounding the property is welcoming ,allows for great privacy yet total convenience to all amenities. Minutes to schools, eateries, shopping, 45 min to DIA and 1 hour to World Class Rocky Mountain Skiing. Truly one of a kind. Home tour: https://youtu.be/4ykEsv9O0O0. https://mountainlodgescfs.com
Listing Office: Compass - Denver 
Essential Information
- MLS® #5225437
- Price$2,299,000
- Bedrooms5
- Bathrooms5.00
- Full Baths3
- Half Baths1
- Square Footage5,100
- Acres11.82
- Year Built1975
- TypeResidential
- Sub-TypeSingle Family Residence
- StyleChalet, Rustic
- StatusActive
Community Information
- Address97 Soda Creek Road
- SubdivisionGomba/Soda Creek
- CityEvergreen
- CountyJefferson
- StateCO
- Zip Code80439
Amenities
- Parking Spaces32
- ParkingBrick Driveway
- Is WaterfrontYes
- WaterfrontStream
Utilities
Electricity Connected, Internet Access (Wired), Natural Gas Connected, Propane
Interior
- HeatingBaseboard, Radiant
- CoolingNone
- FireplaceYes
- # of Fireplaces2
- StoriesTwo
Interior Features
Ceiling Fan(s), Eat-in Kitchen, Entrance Foyer, Five Piece Bath, High Speed Internet, Kitchen Island
Appliances
Cooktop, Dishwasher, Disposal, Dryer, Oven, Range
Fireplaces
Family Room, Gas, Kitchen, Wood Burning
Exterior
- RoofShingle, Membrane
Exterior Features
Balcony, Garden, Lighting, Spa/Hot Tub, Water Feature
Lot Description
Foothills, Landscaped, Many Trees, Meadow, Sloped
School Information
- DistrictJefferson County R-1
- ElementaryBergen
- MiddleEvergreen
- HighEvergreen
Additional Information
- Date ListedJune 20th, 2025
Listing Details
 Compass - Denver
Compass - Denver
 Terms and Conditions: The content relating to real estate for sale in this Web site comes in part from the Internet Data eXchange ("IDX") program of METROLIST, INC., DBA RECOLORADO® Real estate listings held by brokers other than RE/MAX Professionals are marked with the IDX Logo. This information is being provided for the consumers personal, non-commercial use and may not be used for any other purpose. All information subject to change and should be independently verified.
Terms and Conditions: The content relating to real estate for sale in this Web site comes in part from the Internet Data eXchange ("IDX") program of METROLIST, INC., DBA RECOLORADO® Real estate listings held by brokers other than RE/MAX Professionals are marked with the IDX Logo. This information is being provided for the consumers personal, non-commercial use and may not be used for any other purpose. All information subject to change and should be independently verified.
Copyright 2025 METROLIST, INC., DBA RECOLORADO® -- All Rights Reserved 6455 S. Yosemite St., Suite 500 Greenwood Village, CO 80111 USA
Listing information last updated on December 17th, 2025 at 4:03am MST.

