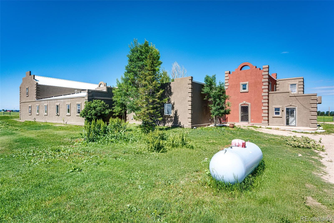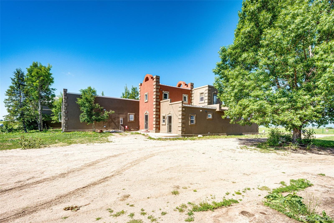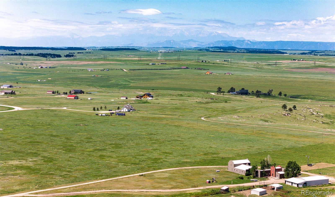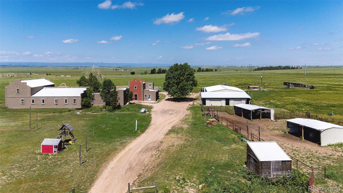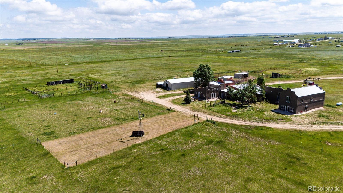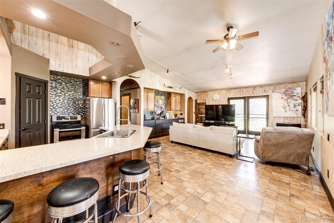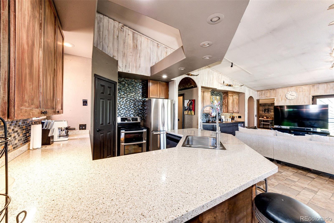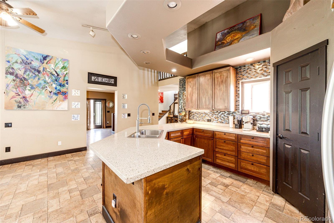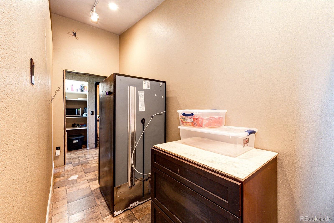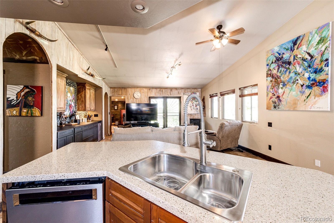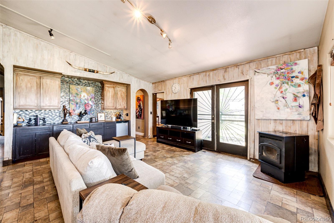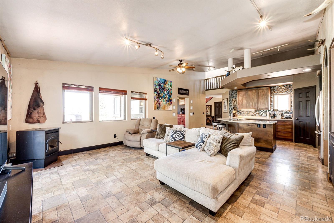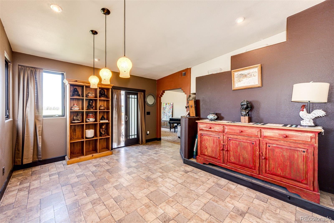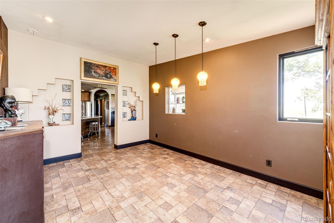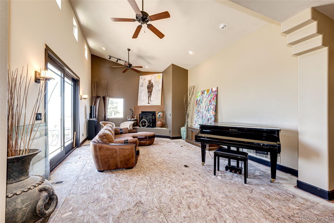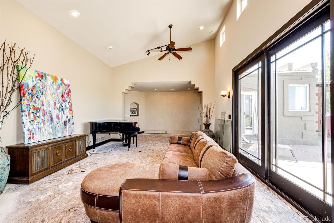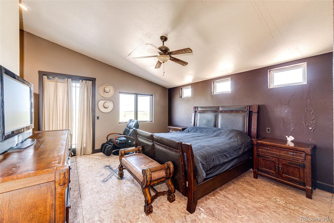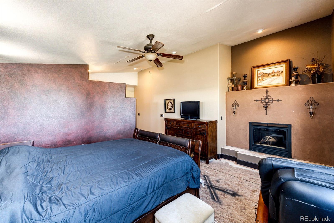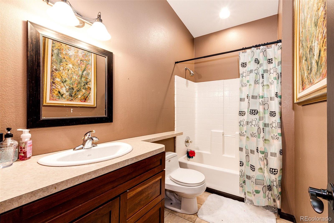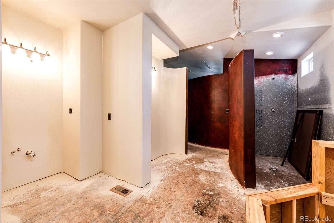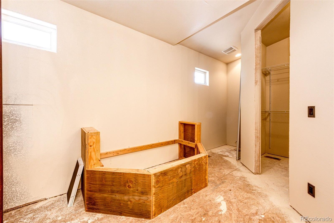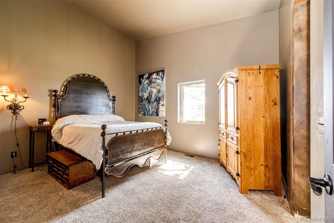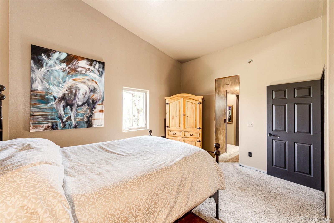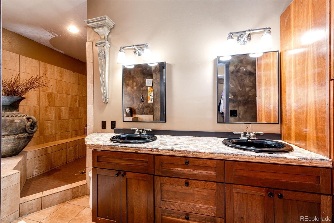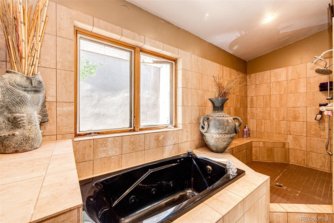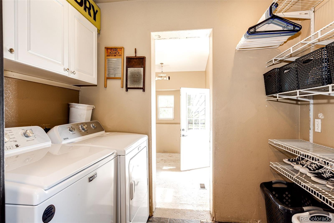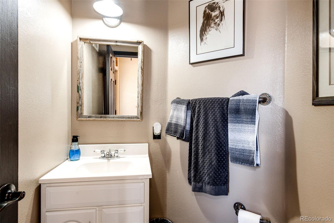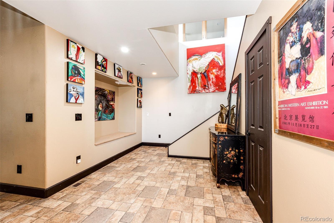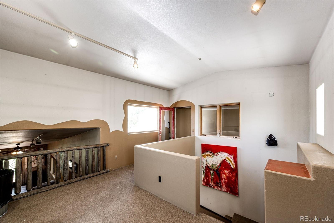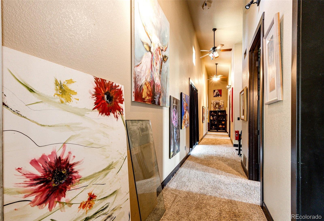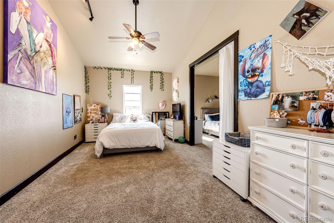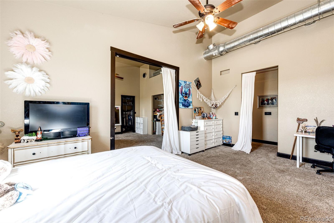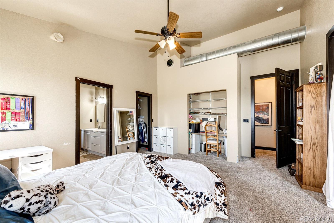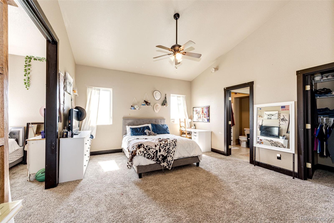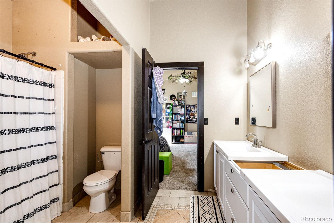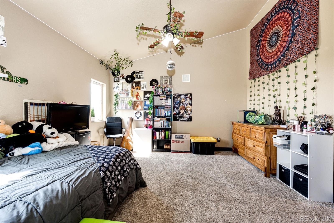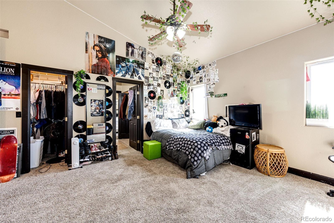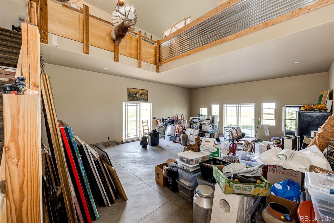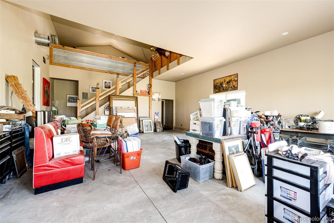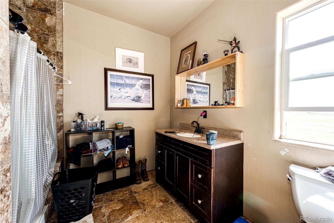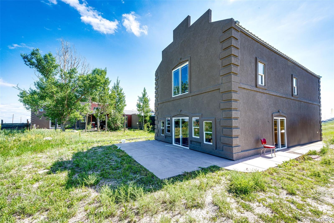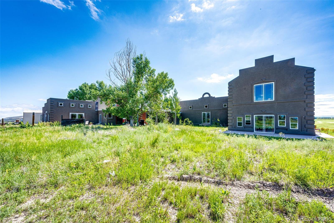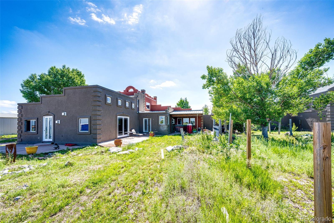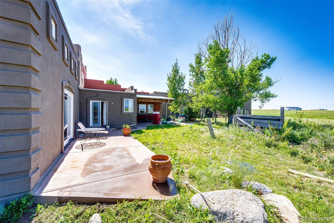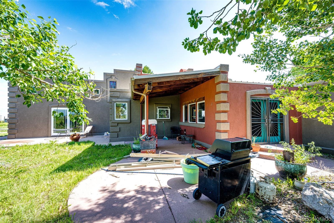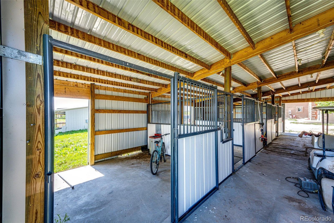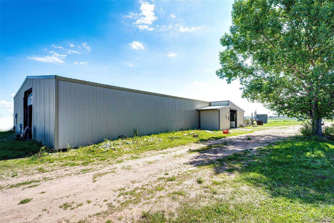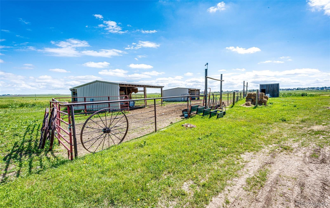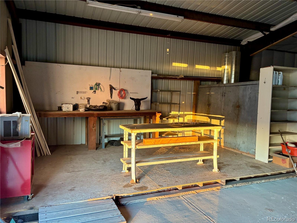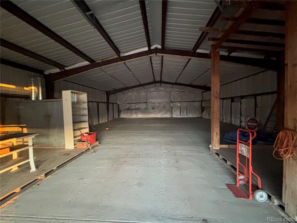Find us on...
Dashboard
- 6 Beds
- 6 Baths
- 6,912 Sqft
- 40 Acres
New Search X
22903 County Road 15/21
Motivated! Fantastic build that offers massive square footage for multi generational living, family compound or the homeowner that just needs space! This custom home features many unique and artistic finishes including two main floor primary suites and primary bathrooms. The home features new stucco and a brand new metal roof. There two sets of furnaces and hot water heaters. The floor plan features four living/family rooms, six bedrooms (some non-conforming) and five bathrooms. There are many bonus rooms throughout the home. Some of the rooms and bathrooms need finishing but the upside of this home is that the possibilities are endless. The barn features four stalls with mats and automatic waterers. The shop area has concrete floor and power. There are several three sided livestock sheds with automatic waterers making this the perfect horse property. The property is fenced and features amazing front range views and has no covenants. Elbert School district offers a newer state-of-the art school! All measurements are approximate.
Listing Office: RE/MAX Accord 
Essential Information
- MLS® #5235758
- Price$1,190,000
- Bedrooms6
- Bathrooms6.00
- Full Baths4
- Half Baths1
- Square Footage6,912
- Acres40.00
- Year Built1998
- TypeResidential
- Sub-TypeSingle Family Residence
- StyleSpanish
- StatusActive
Community Information
- Address22903 County Road 15/21
- SubdivisionRurala
- CityElbert
- CountyElbert
- StateCO
- Zip Code80106
Amenities
- Parking Spaces28
- # of Garages8
- ViewMeadow, Mountain(s)
Utilities
Electricity Available, Natural Gas Not Available, Propane
Parking
Circular Driveway, Unpaved, Oversized, Storage
Interior
- HeatingForced Air, Propane
- CoolingNone
- FireplaceYes
- # of Fireplaces3
- StoriesTwo
Appliances
Dishwasher, Oven, Refrigerator
Fireplaces
Bedroom, Family Room, Living Room
Exterior
- Exterior FeaturesBalcony, Private Yard
- Lot DescriptionLevel, Meadow
- RoofMetal
- FoundationStructural
School Information
- DistrictElbert 200
- ElementaryElbert K-12
- MiddleElbert K-12
- HighElbert K-12
Additional Information
- Date ListedJune 27th, 2025
Listing Details
 RE/MAX Accord
RE/MAX Accord
 Terms and Conditions: The content relating to real estate for sale in this Web site comes in part from the Internet Data eXchange ("IDX") program of METROLIST, INC., DBA RECOLORADO® Real estate listings held by brokers other than RE/MAX Professionals are marked with the IDX Logo. This information is being provided for the consumers personal, non-commercial use and may not be used for any other purpose. All information subject to change and should be independently verified.
Terms and Conditions: The content relating to real estate for sale in this Web site comes in part from the Internet Data eXchange ("IDX") program of METROLIST, INC., DBA RECOLORADO® Real estate listings held by brokers other than RE/MAX Professionals are marked with the IDX Logo. This information is being provided for the consumers personal, non-commercial use and may not be used for any other purpose. All information subject to change and should be independently verified.
Copyright 2026 METROLIST, INC., DBA RECOLORADO® -- All Rights Reserved 6455 S. Yosemite St., Suite 500 Greenwood Village, CO 80111 USA
Listing information last updated on February 12th, 2026 at 2:03am MST.

