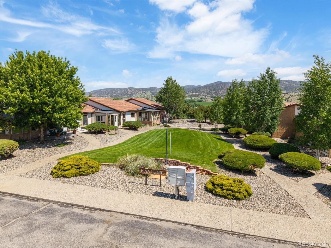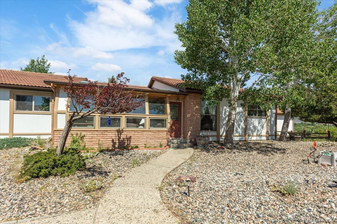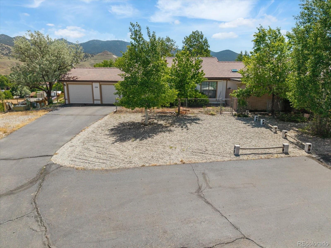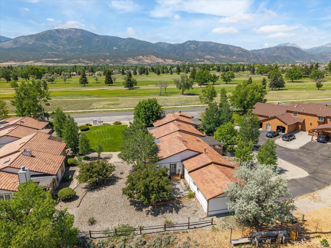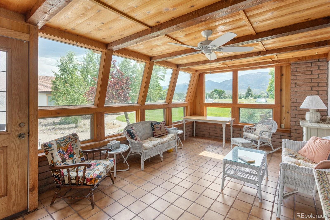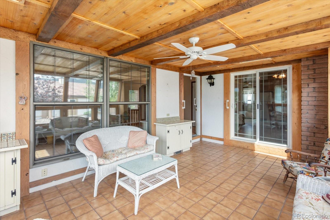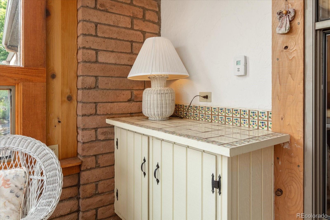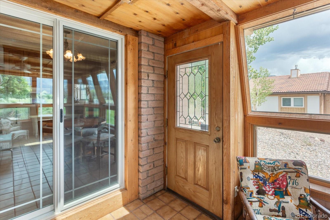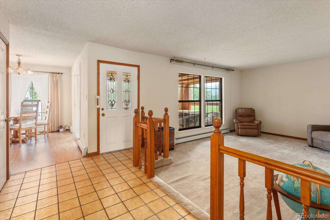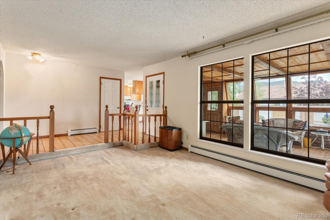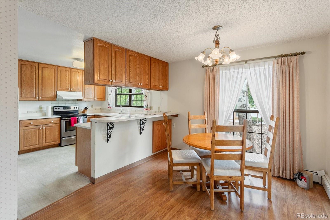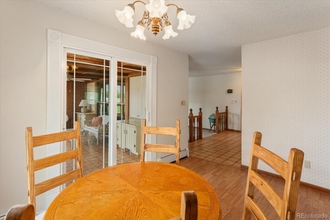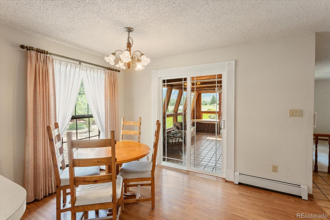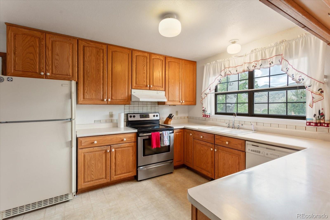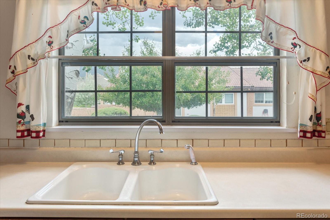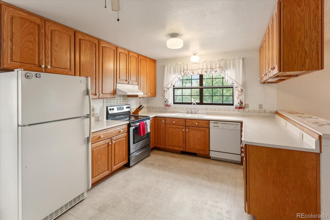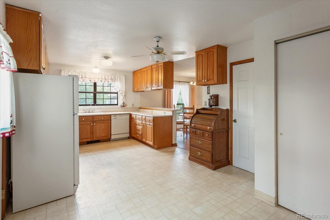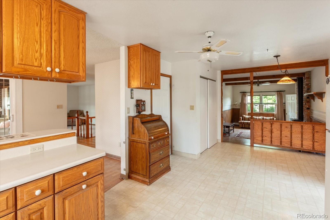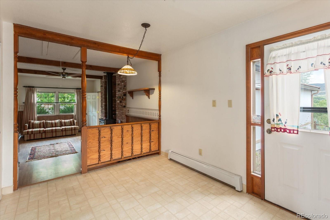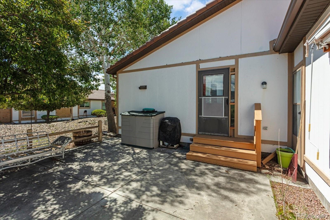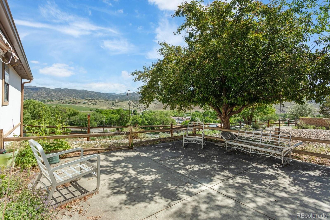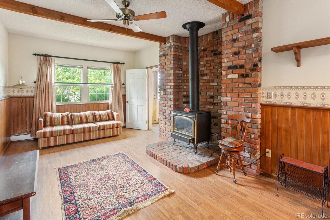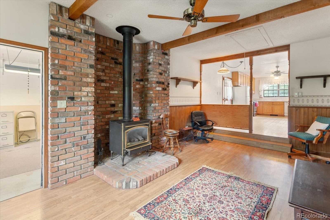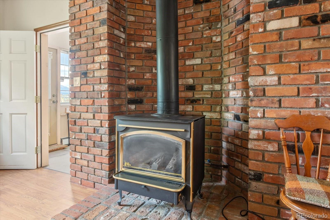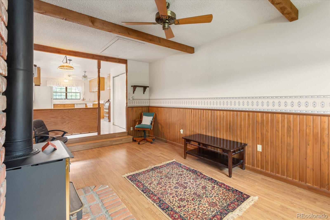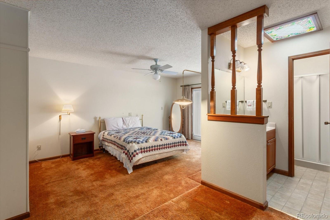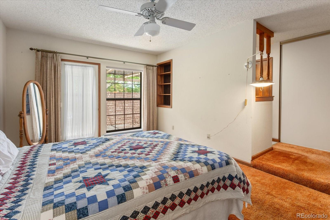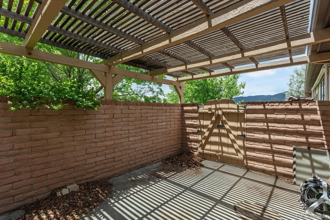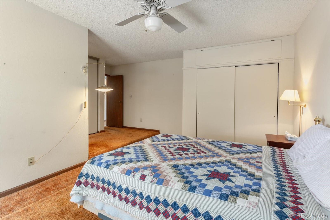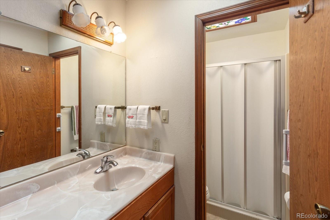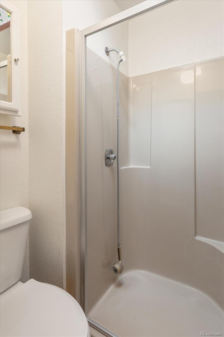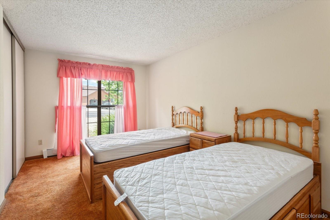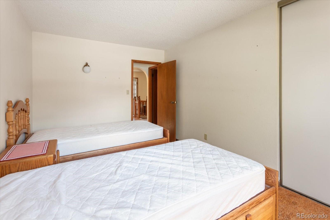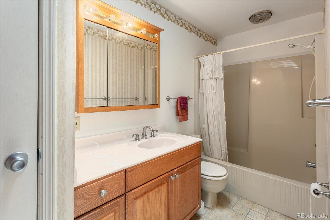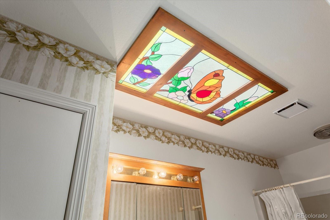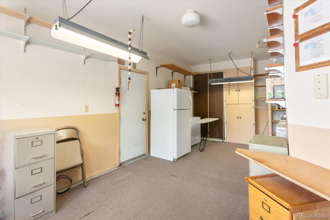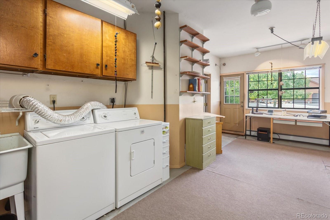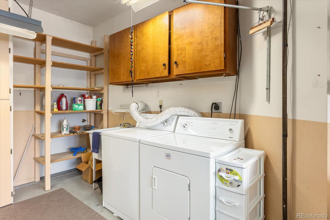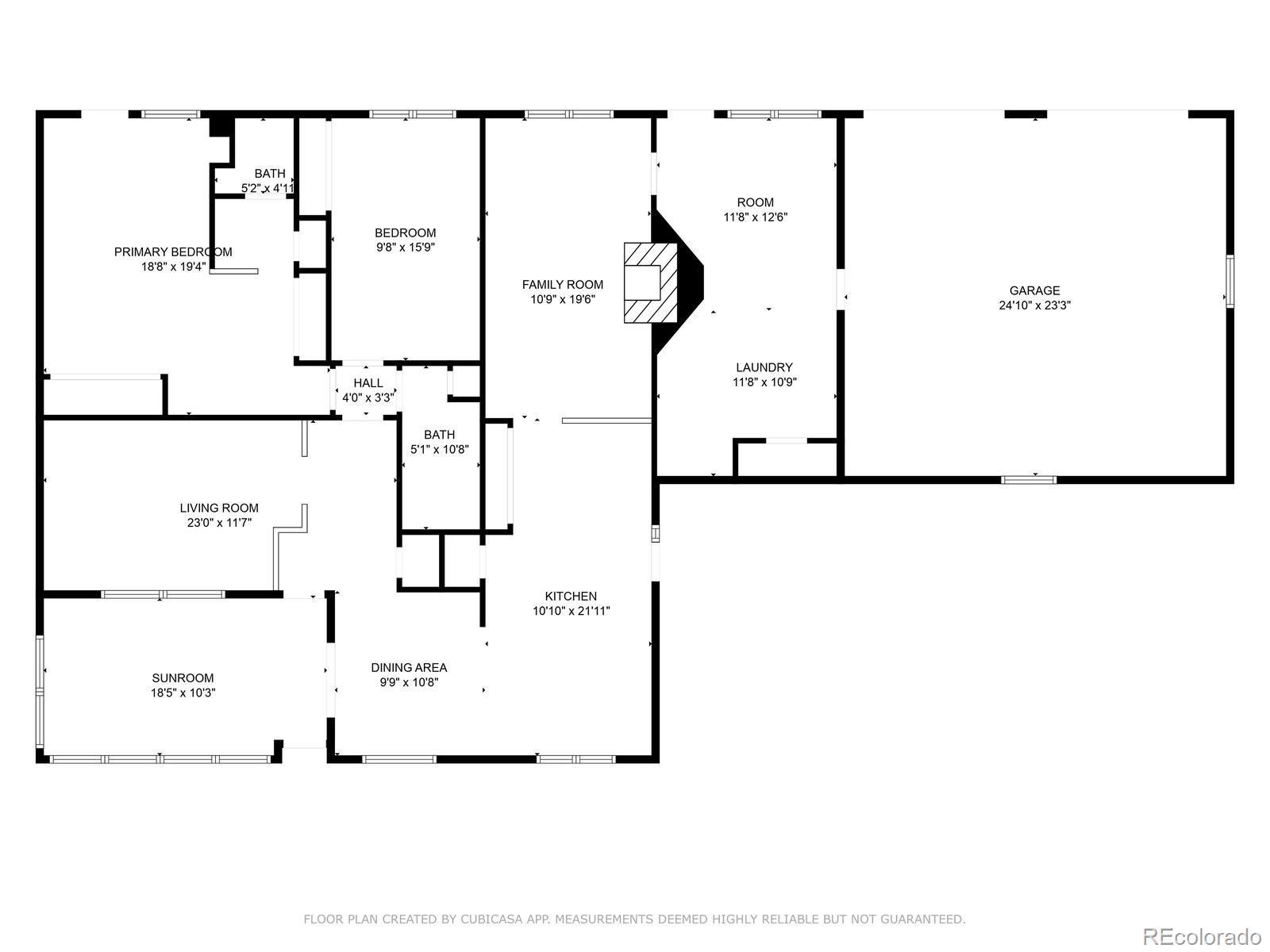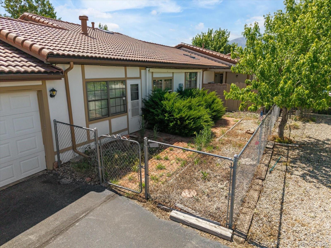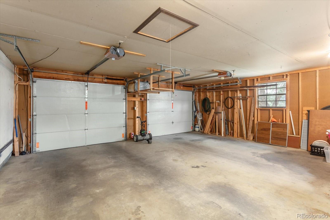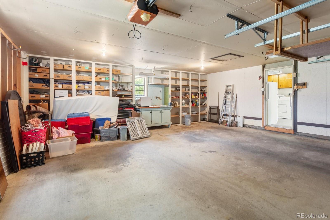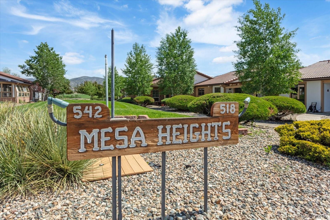Find us on...
Dashboard
- $675k Price
- 2 Beds
- 2 Baths
- 1,805 Sqft
New Search X
534 Crestone Avenue
Spacious End-Unit Townhome with Views in Mesa Heights Tucked at the quiet end of Mesa Heights Townhomes, this 2 bed, 2 bath end-unit offers privacy, views, and over 1,800 square feet of space just across from the Salida Golf Course. Built in 1979 and well maintained, the home is move-in ready with a layout that gives you options. The primary suite includes its own private walled courtyard. The floorplan offers multiple living areas including a sunken living room, a family room with a freestanding gas log stove, and a tiled sunroom with mountain views and excellent natural light. The kitchen is functional and clean, with 42-inch tall wall cabinets, laminate countertops, and an eat-in space that walks out to a small patio overlooking the Arkansas River valley. There is also a separate dining room for more formal meals or gatherings. The oversized 2-car garage includes built-in storage and workbenches. A large laundry and mudroom off the garage adds even more space for hobbies, crafts, or gear. The home has a comfortable, practical feel and a flexible layout to suit a variety of needs. Community landscaping is clean and well-kept. The location is unbeatable. Close to downtown, directly across from the Salida Golf course, and steps from the Salida trail system.
Listing Office: Century 21 Community First 
Essential Information
- MLS® #5237957
- Price$675,000
- Bedrooms2
- Bathrooms2.00
- Full Baths1
- Square Footage1,805
- Acres0.00
- Year Built1979
- TypeResidential
- Sub-TypeTownhouse
- StyleMountain Contemporary
- StatusActive
Community Information
- Address534 Crestone Avenue
- SubdivisionMesa Heights Townhomes
- CitySalida
- CountyChaffee
- StateCO
- Zip Code81201
Amenities
- Parking Spaces2
- ParkingOversized
- # of Garages2
Utilities
Electricity Connected, Natural Gas Connected
View
City, Golf Course, Mountain(s), Valley
Interior
- HeatingBaseboard, Natural Gas
- CoolingNone
- FireplaceYes
- # of Fireplaces1
- StoriesOne
Interior Features
Breakfast Bar, Built-in Features, Ceiling Fan(s), Eat-in Kitchen, Entrance Foyer, High Ceilings, Kitchen Island, Laminate Counters, Pantry, Primary Suite
Appliances
Dishwasher, Disposal, Range, Refrigerator
Fireplaces
Family Room, Free Standing, Gas Log
Exterior
- Exterior FeaturesLighting, Private Yard
- Lot DescriptionLandscaped
- WindowsSkylight(s)
- RoofSpanish Tile
School Information
- DistrictSalida R-32
- ElementaryLongfellow
- MiddleSalida
- HighSalida
Additional Information
- Date ListedJune 15th, 2025
- ZoningR-3 High Density Res
Listing Details
 Century 21 Community First
Century 21 Community First
 Terms and Conditions: The content relating to real estate for sale in this Web site comes in part from the Internet Data eXchange ("IDX") program of METROLIST, INC., DBA RECOLORADO® Real estate listings held by brokers other than RE/MAX Professionals are marked with the IDX Logo. This information is being provided for the consumers personal, non-commercial use and may not be used for any other purpose. All information subject to change and should be independently verified.
Terms and Conditions: The content relating to real estate for sale in this Web site comes in part from the Internet Data eXchange ("IDX") program of METROLIST, INC., DBA RECOLORADO® Real estate listings held by brokers other than RE/MAX Professionals are marked with the IDX Logo. This information is being provided for the consumers personal, non-commercial use and may not be used for any other purpose. All information subject to change and should be independently verified.
Copyright 2025 METROLIST, INC., DBA RECOLORADO® -- All Rights Reserved 6455 S. Yosemite St., Suite 500 Greenwood Village, CO 80111 USA
Listing information last updated on December 17th, 2025 at 10:33am MST.

