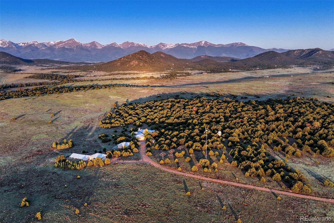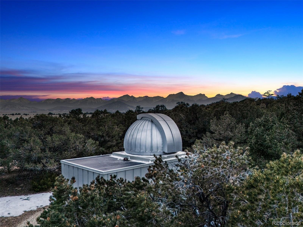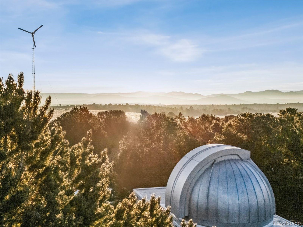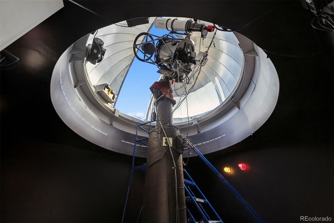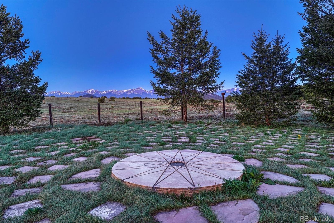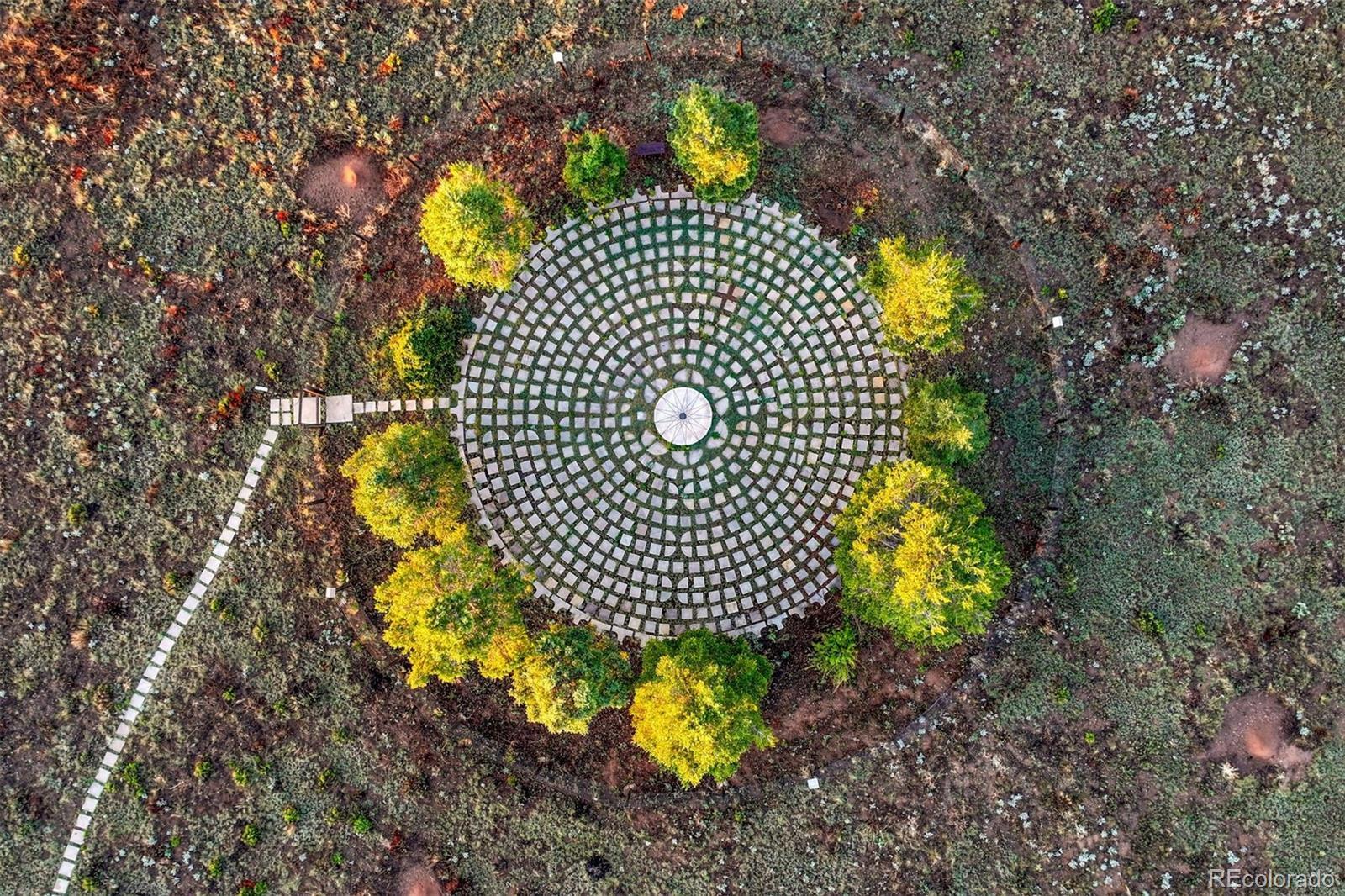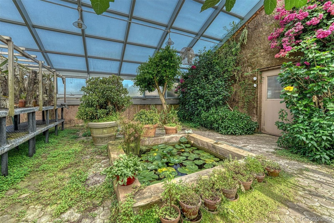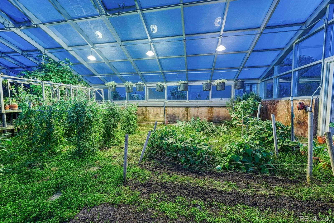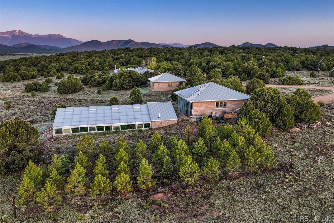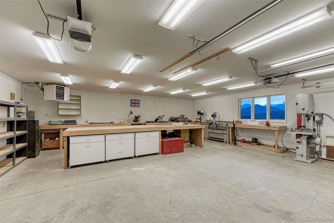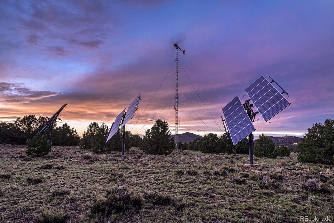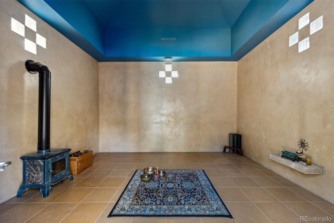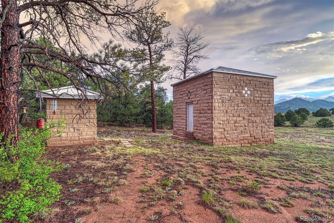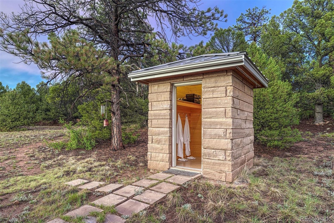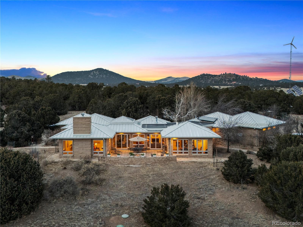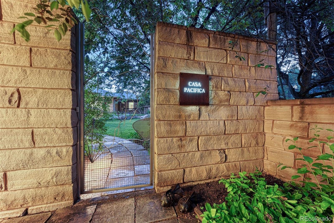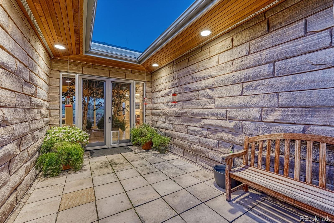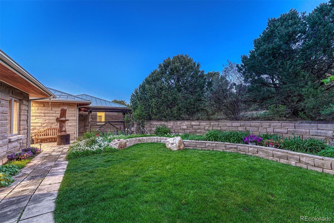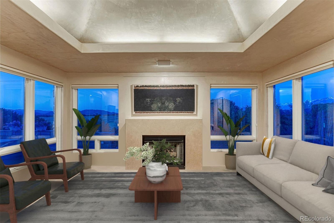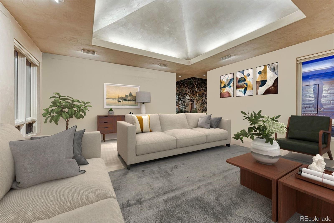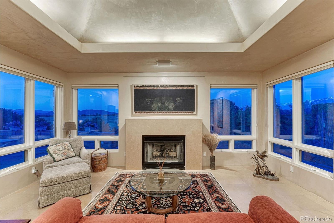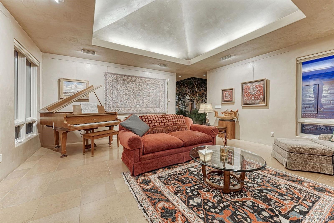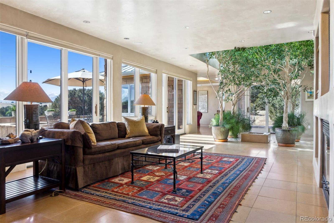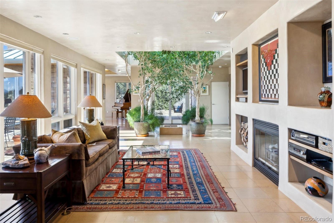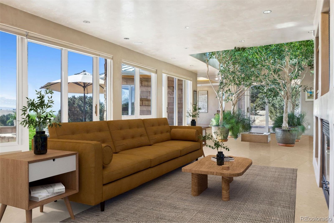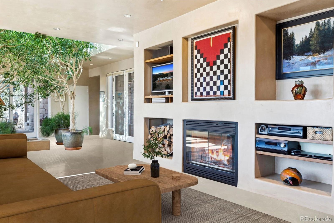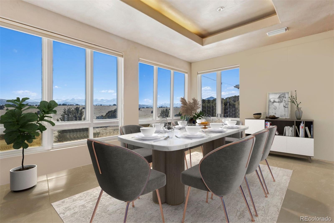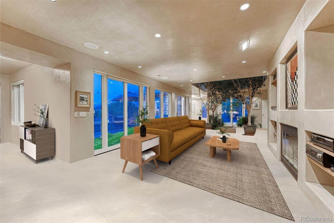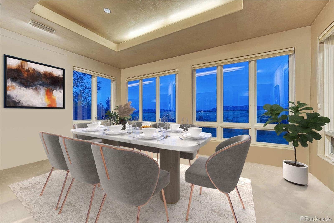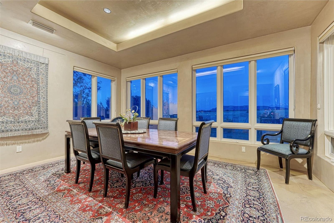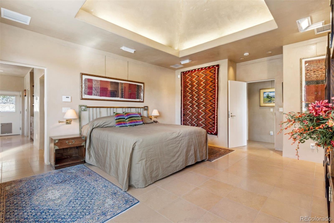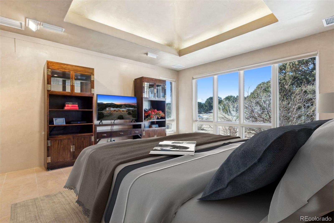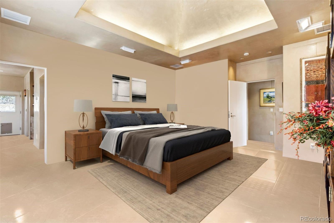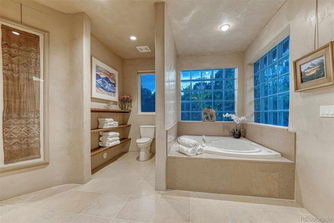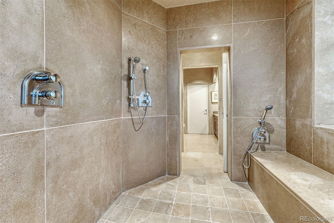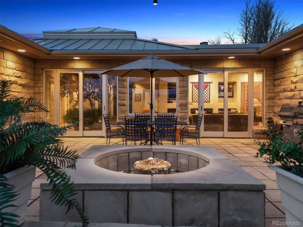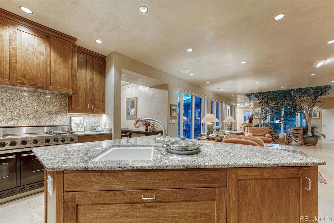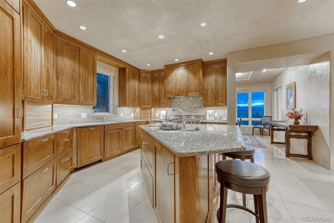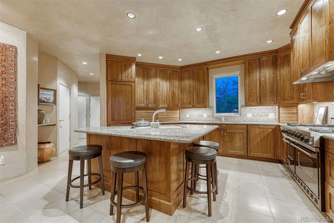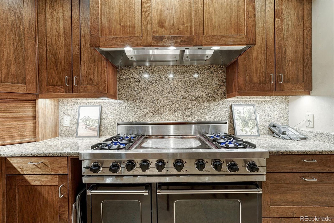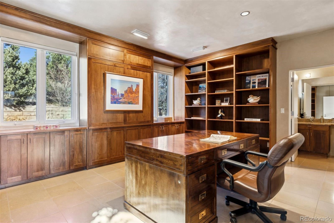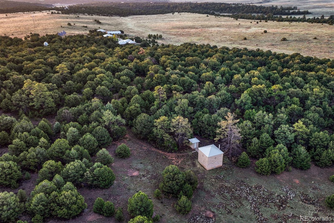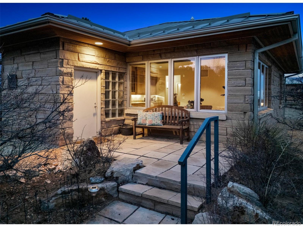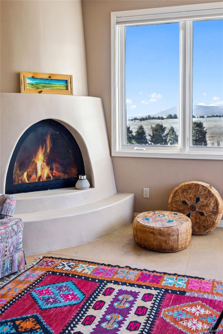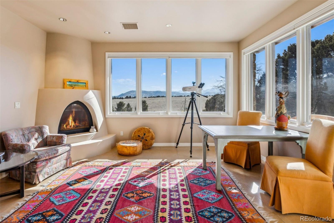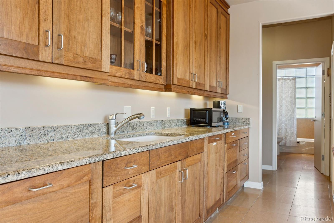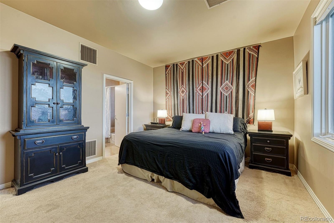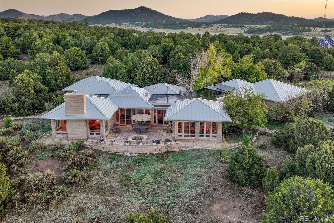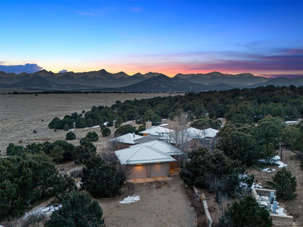Find us on...
Dashboard
- 6 Beds
- 5 Baths
- 4,686 Sqft
- 411 Acres
New Search X
99 Bradburn Road
Welcome to Rancho Bendito, a 411-acre off-grid luxury estate in Cotopaxi Colorado, nestled beneath the breathtaking Sangre de Cristo Mountains. Designed for self-sufficiency, sustainability, and spiritual connection, this rare property blends architectural excellence w/regenerative living. Powered by solar, wind, & backup generator, the estate includes a 3,210 SF main residence w/3 bedrooms & 3.5 baths, radiant in-floor heating, 2 fireplaces (convertible between gas and wood), & walls crafted from New Mexico sandstone & hand-finished plaster. A chef’s kitchen features a Viking range, Sub-Zero refrigerator, granite countertops, custom cabinetry, & a built-in Kohler steamer-pot-filler. A 1,800 SF 3-bedroom, 1-bath casita offers guests or caretakers privacy & comfort. Additional structures include a finished, heated workshop/garage (space for 4–6 vehicles), a subterranean greenhouse (heated & irrigated for year-round food production), an outdoor garden, pine tree nursery, European-style labyrinth, meditation chapel, & a professional-grade observatory w/17-inch telescope under some of Colorado’s clearest dark skies. Private trails wind through meadows & forested hills, teeming w/wildlife. A private well & septic system support the property. Protected by a conservation trust & bordered by public lands, Rancho Bendito offers exceptional privacy & natural beauty. Ideal for a legacy estate, wellness retreat, or conservation-minded buyer. Come for the mountains. Stay for the stars. Live in wonder.
Listing Office: LIV Sotheby's International Realty 
Essential Information
- MLS® #5238198
- Price$4,950,000
- Bedrooms6
- Bathrooms5.00
- Full Baths4
- Half Baths1
- Square Footage4,686
- Acres411.00
- Year Built2004
- TypeResidential
- Sub-TypeSingle Family Residence
- StatusActive
Style
Contemporary, Mountain Contemporary
Community Information
- Address99 Bradburn Road
- SubdivisionRancho Bendito
- CityCotopaxi
- CountyFremont
- StateCO
- Zip Code81223
Amenities
- Parking Spaces6
- # of Garages6
Utilities
Electricity Connected, Phone Available, Propane
Parking
220 Volts, Concrete, Gravel, Finished Garage, Heated Garage, Insulated Garage, Lighted, Oversized, Tandem
View
Meadow, Mountain(s), Plains, Valley
Interior
- FireplaceYes
- # of Fireplaces3
- StoriesOne
Interior Features
Built-in Features, Central Vacuum, Eat-in Kitchen, Entrance Foyer, Five Piece Bath, Granite Counters, High Ceilings, High Speed Internet, In-Law Floorplan, Kitchen Island, No Stairs, Open Floorplan, Pantry, Primary Suite, Smoke Free, Sound System, Walk-In Closet(s)
Appliances
Cooktop, Dishwasher, Disposal, Double Oven, Dryer, Freezer, Gas Water Heater, Microwave, Range Hood, Refrigerator, Self Cleaning Oven, Washer, Water Purifier
Heating
Active Solar, Forced Air, Propane, Radiant, Radiant Floor, Solar
Cooling
Air Conditioning-Room, Central Air
Fireplaces
Family Room, Gas, Great Room, KIVA, Living Room, Wood Burning
Exterior
- RoofMetal, Other
- FoundationSlab
Exterior Features
Dog Run, Garden, Gas Valve, Lighting, Private Yard, Rain Gutters, Water Feature
Lot Description
Borders Public Land, Many Trees, Meadow, Mountainous, Open Space, Secluded, Sloped, Sprinklers In Front, Sprinklers In Rear
Windows
Skylight(s), Triple Pane Windows, Window Coverings
School Information
- DistrictCotopaxi RE-3
- ElementaryCotopaxi
- MiddleCotopaxi
- HighCotopaxi
Additional Information
- Date ListedFebruary 26th, 2025
- ZoningAg
Listing Details
LIV Sotheby's International Realty
 Terms and Conditions: The content relating to real estate for sale in this Web site comes in part from the Internet Data eXchange ("IDX") program of METROLIST, INC., DBA RECOLORADO® Real estate listings held by brokers other than RE/MAX Professionals are marked with the IDX Logo. This information is being provided for the consumers personal, non-commercial use and may not be used for any other purpose. All information subject to change and should be independently verified.
Terms and Conditions: The content relating to real estate for sale in this Web site comes in part from the Internet Data eXchange ("IDX") program of METROLIST, INC., DBA RECOLORADO® Real estate listings held by brokers other than RE/MAX Professionals are marked with the IDX Logo. This information is being provided for the consumers personal, non-commercial use and may not be used for any other purpose. All information subject to change and should be independently verified.
Copyright 2025 METROLIST, INC., DBA RECOLORADO® -- All Rights Reserved 6455 S. Yosemite St., Suite 500 Greenwood Village, CO 80111 USA
Listing information last updated on December 16th, 2025 at 5:48pm MST.

