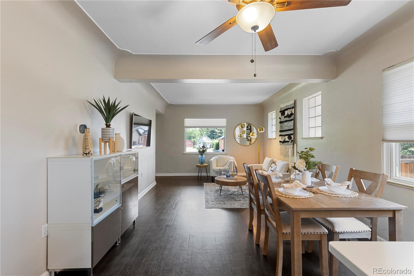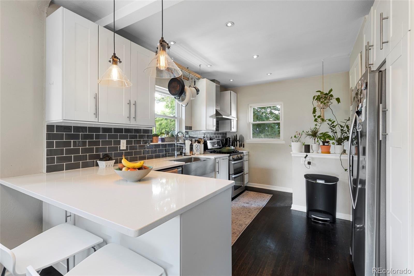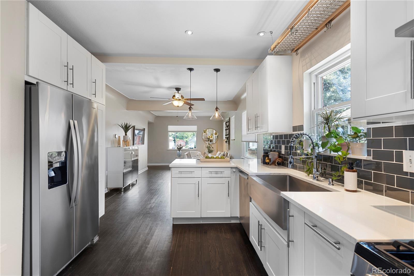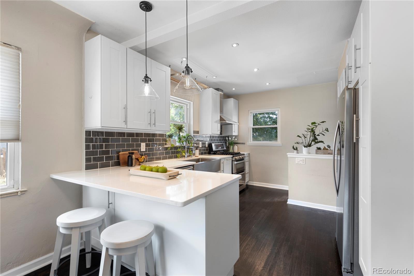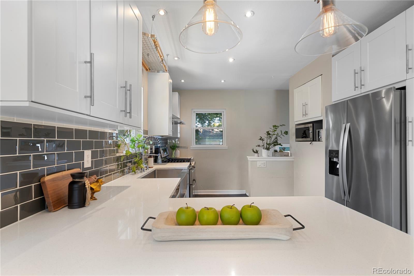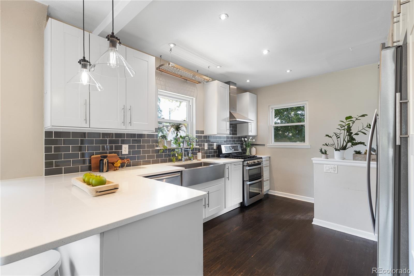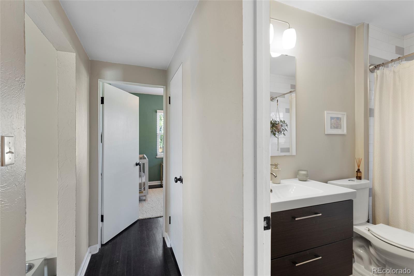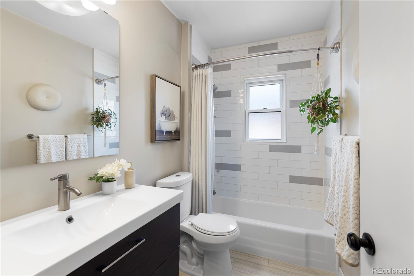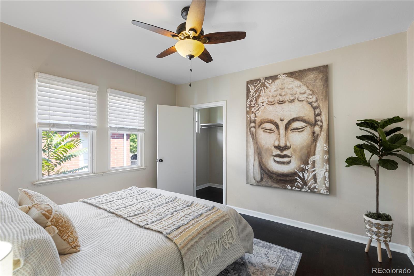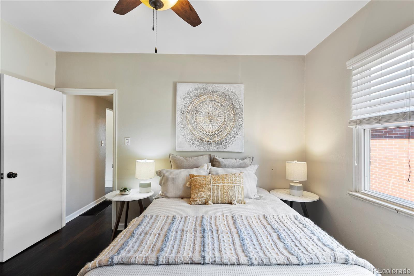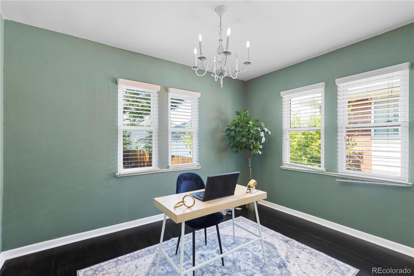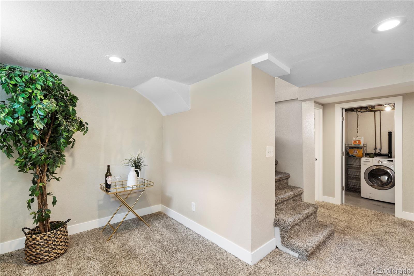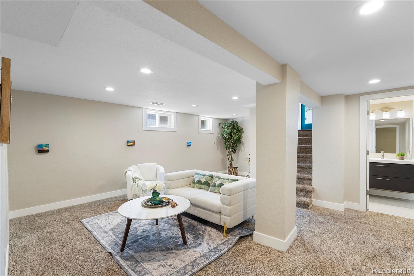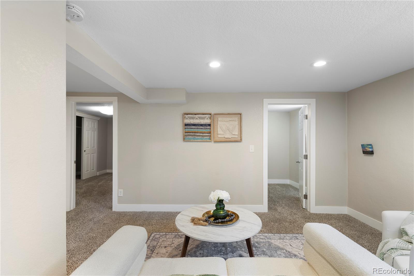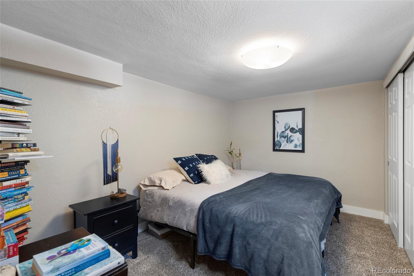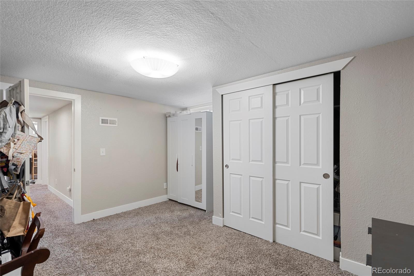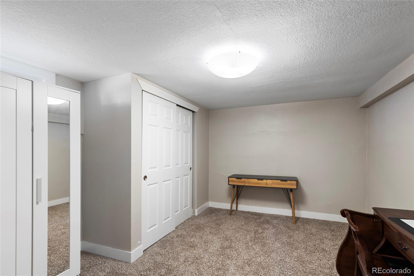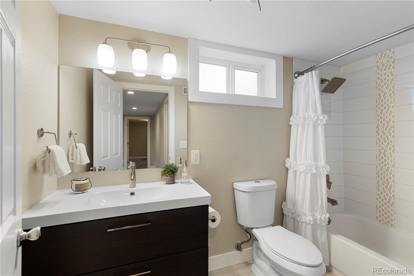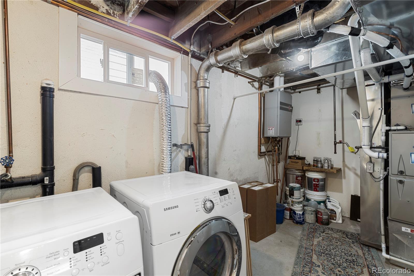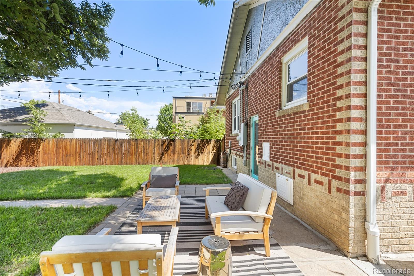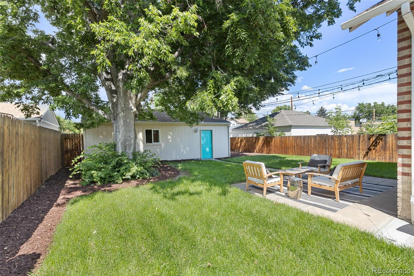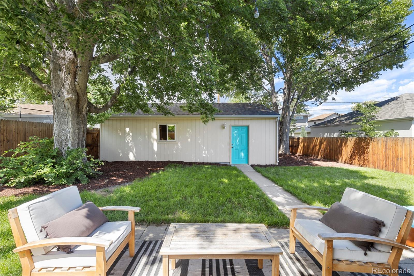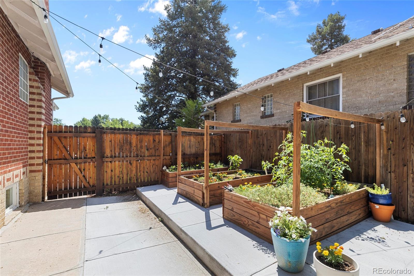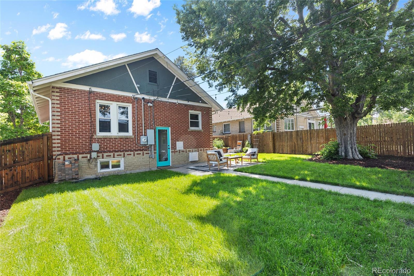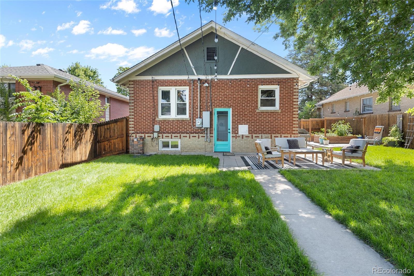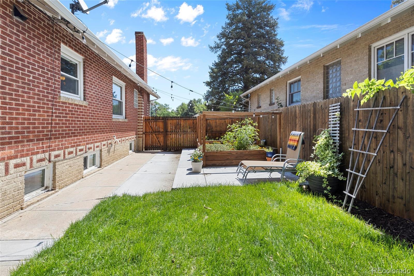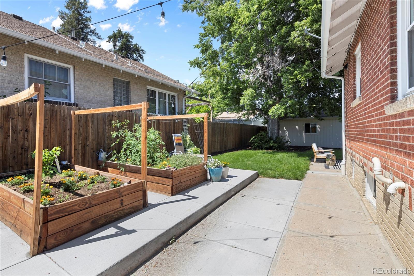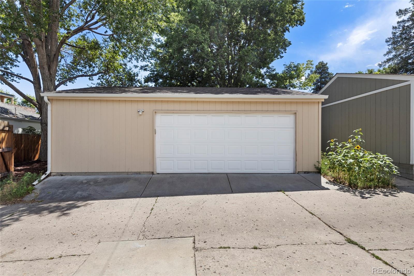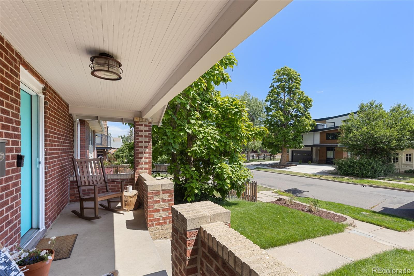Find us on...
Dashboard
- 4 Beds
- 2 Baths
- 932 Sqft
- .14 Acres
New Search X
3711 Yates Street
If you have been waiting to move into the hottest area in Denver, then this is the home for you. Nestled in the vibrant West Highlands just blocks from Tennyson and Highland Square, this charming 1925 brick bungalow, artfully blends original character with contemporary flair. Over $110k invested in recent renovations—meticulously upgraded while preserving vintage charm. Modern HVAC with forced-air heat and central cooling. There are 4 bedrooms and 2 full bathrooms. An open design, light-filled layout, fresh designer paint, ebony hardwood floors, stylish trim, open-concept living/dining area—with a perfect flow for entertaining. An Updated kitchen featuring stainless steel appliances, subway-tile backsplash, a farm-style sink, quartz counters, 42-inch cabinetry, pantry, and breakfast bar for casual meals. There is a large, finished basement, with extra storage and the laundry room. The backyard is completely fenced for dogs and kids, raised vegetable garden beds, a huge shade tree over a cement pad for seating, grilling, and socializing. The best part is a rare 3-car garage, which has easy entry from the alley. All on a serene, leafy mature landscaped street—yet steps from Denver’s best urban amenities. Great for families, creative souls, and anyone who values a walkable, vibrant community lifestyle.
Listing Office: eXp Realty, LLC 
Essential Information
- MLS® #5238331
- Price$909,000
- Bedrooms4
- Bathrooms2.00
- Full Baths2
- Square Footage932
- Acres0.14
- Year Built1925
- TypeResidential
- Sub-TypeSingle Family Residence
- StyleBungalow
- StatusActive
Community Information
- Address3711 Yates Street
- SubdivisionWest Highlands
- CityDenver
- CountyDenver
- StateCO
- Zip Code80212
Amenities
- Parking Spaces3
- ParkingConcrete, Oversized
- # of Garages3
Utilities
Cable Available, Electricity Available, Internet Access (Wired), Natural Gas Available
Interior
- HeatingForced Air, Natural Gas
- CoolingAir Conditioning-Room
- StoriesTwo
Interior Features
Ceiling Fan(s), Entrance Foyer, Open Floorplan, Pantry, Quartz Counters, Smoke Free, Walk-In Closet(s)
Appliances
Cooktop, Dishwasher, Disposal, Dryer, Microwave, Oven, Refrigerator, Washer
Exterior
- Lot DescriptionLevel
- WindowsWindow Coverings
- RoofComposition
- FoundationStructural
School Information
- DistrictDenver 1
- ElementaryEdison
- MiddleSkinner
- HighNorth
Additional Information
- Date ListedJuly 14th, 2025
- ZoningU-SU-C
Listing Details
 eXp Realty, LLC
eXp Realty, LLC
 Terms and Conditions: The content relating to real estate for sale in this Web site comes in part from the Internet Data eXchange ("IDX") program of METROLIST, INC., DBA RECOLORADO® Real estate listings held by brokers other than RE/MAX Professionals are marked with the IDX Logo. This information is being provided for the consumers personal, non-commercial use and may not be used for any other purpose. All information subject to change and should be independently verified.
Terms and Conditions: The content relating to real estate for sale in this Web site comes in part from the Internet Data eXchange ("IDX") program of METROLIST, INC., DBA RECOLORADO® Real estate listings held by brokers other than RE/MAX Professionals are marked with the IDX Logo. This information is being provided for the consumers personal, non-commercial use and may not be used for any other purpose. All information subject to change and should be independently verified.
Copyright 2025 METROLIST, INC., DBA RECOLORADO® -- All Rights Reserved 6455 S. Yosemite St., Suite 500 Greenwood Village, CO 80111 USA
Listing information last updated on August 23rd, 2025 at 5:48am MDT.









