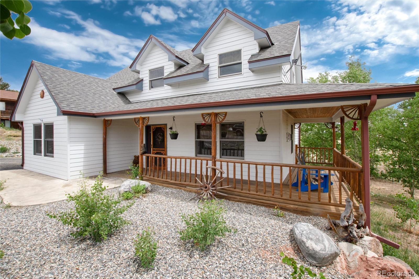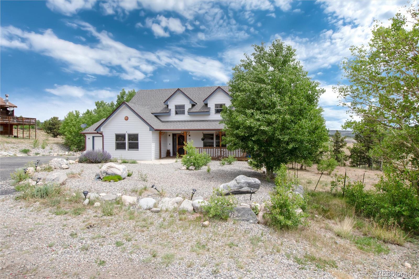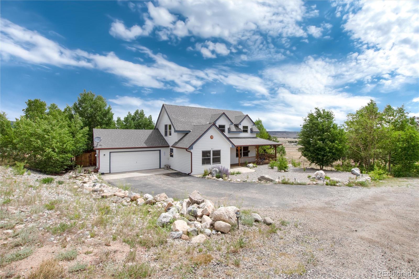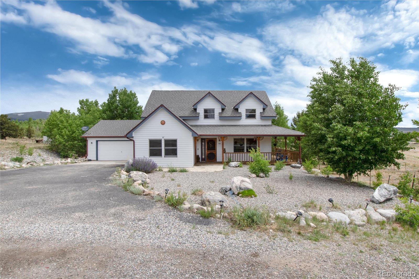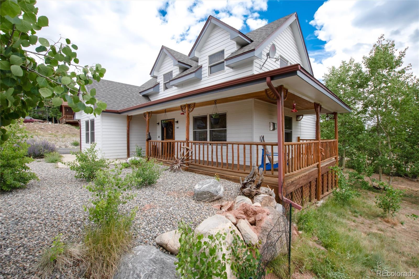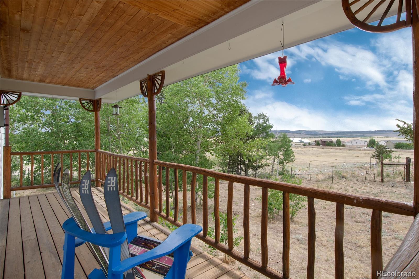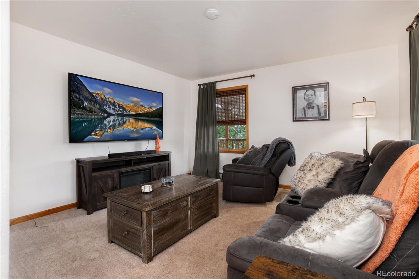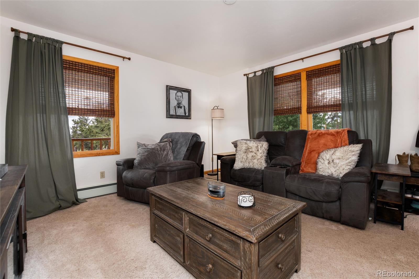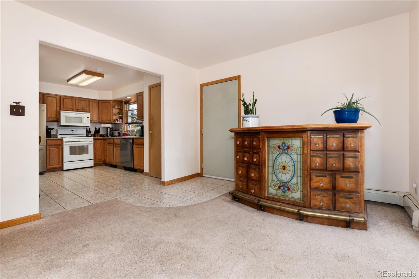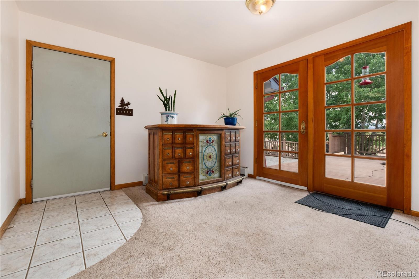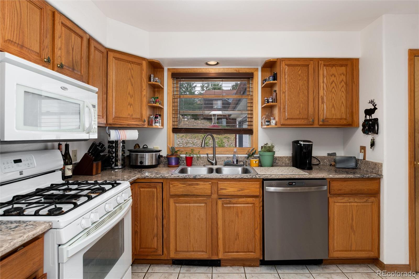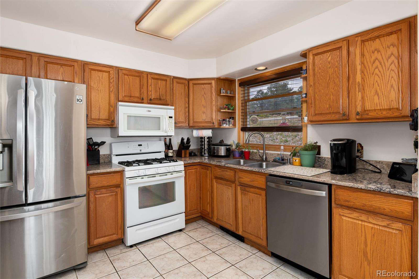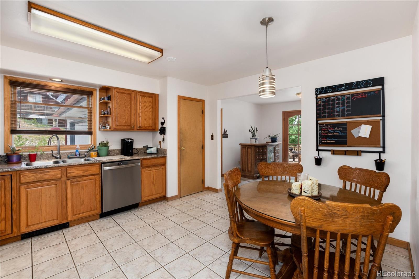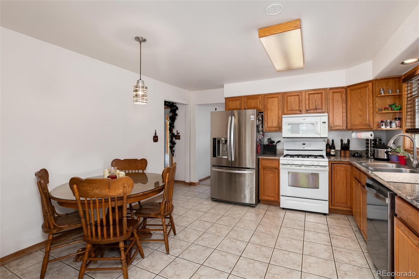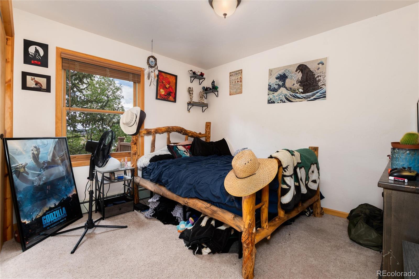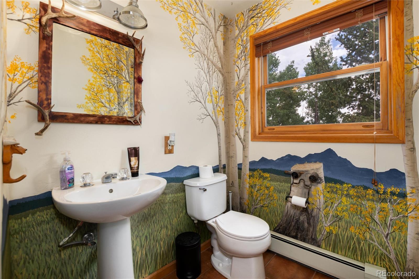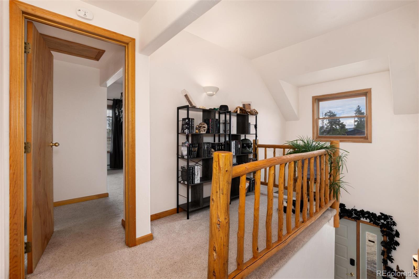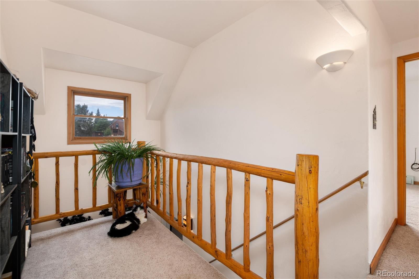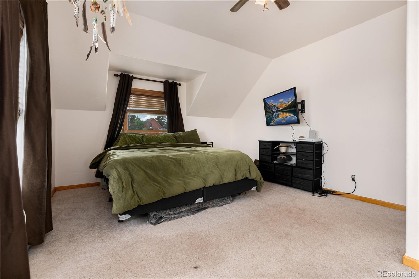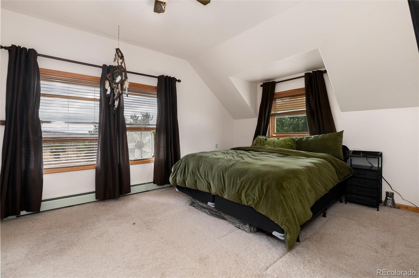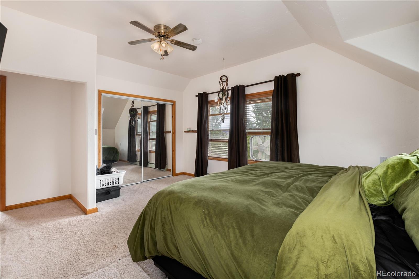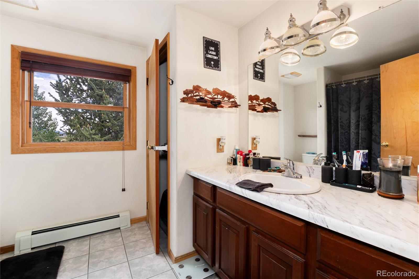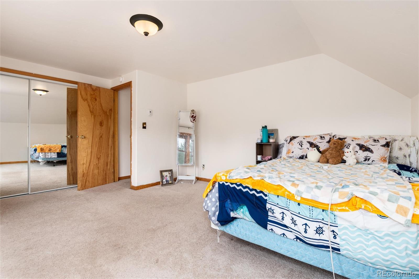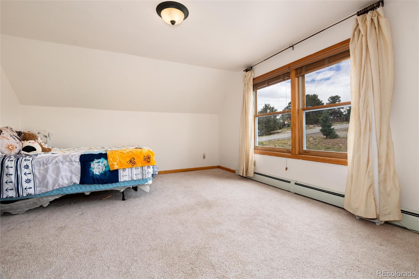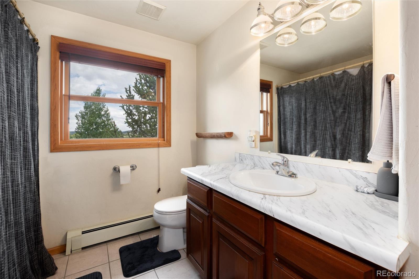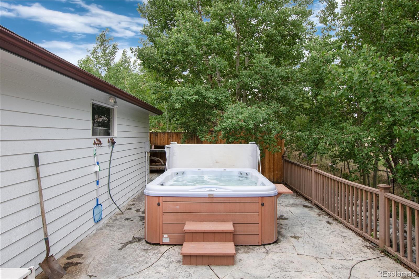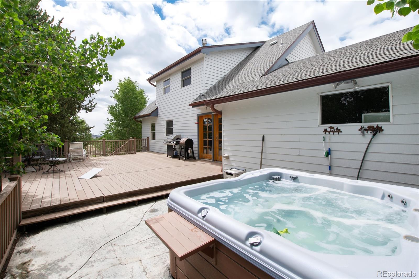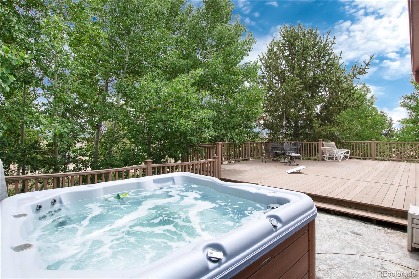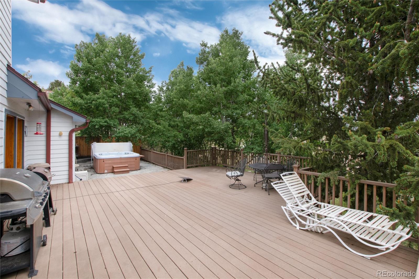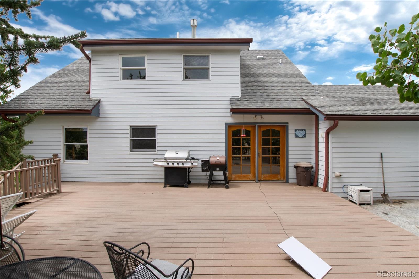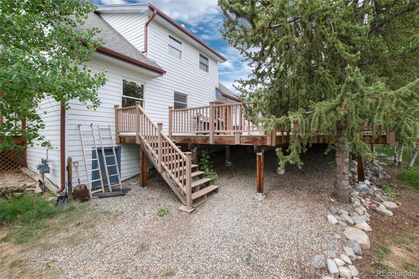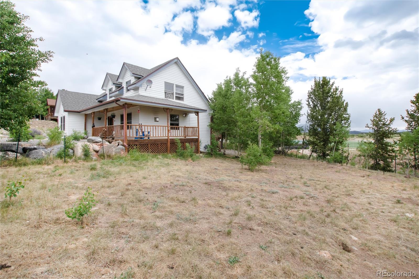Find us on...
Dashboard
- 3 Beds
- 3 Baths
- 1,844 Sqft
- .22 Acres
New Search X
480 Witcher Lane
Welcome home! This charming cape-style house perfectly blends privacy and convenience, featuring a fantastic location and a spacious 2-car garage. Tucked away on a quiet cul-de-sac road adjacent to Fairplay's ball fields, you can enjoy peace and quiet while being just moments away from the recreation center and a short stroll into town for schools, restaurants, bars, and unique gift shops. Relax on the front covered porch as you soak in sunsets or entertain guests on the wraparound deck with nice views. The private hot tub on the heated patio is the ideal spot for stargazing, even on those chilly nights. Step inside to discover a well-designed living space that includes a cozy living room, an office/den/playroom, an inviting eat-in kitchen, and a dining area that flows seamlessly through French doors onto the open deck. You'll also find a half-bath and the first of three bedrooms. Unique custom-painted murals in the powder room and den evoke the Colorado lifestyle. Upstairs, find the spacious primary bedroom complete with an en-suite, a second full bath, and a generously-sized third bedroom. Don’t miss this opportunity to own an in-town home that balances privacy and accessibility. Make this house your home today!
Listing Office: Keller Williams DTC 
Essential Information
- MLS® #5246573
- Price$700,000
- Bedrooms3
- Bathrooms3.00
- Full Baths2
- Half Baths1
- Square Footage1,844
- Acres0.22
- Year Built1995
- TypeResidential
- Sub-TypeSingle Family Residence
- StyleTraditional
- StatusActive
Community Information
- Address480 Witcher Lane
- SubdivisionFairplay
- CityFairplay
- CountyPark
- StateCO
- Zip Code80440
Amenities
- Parking Spaces2
- # of Garages2
Interior
- Interior FeaturesEat-in Kitchen
- HeatingBaseboard, Natural Gas
- CoolingNone
- StoriesTwo
Appliances
Dishwasher, Gas Water Heater, Microwave, Range, Refrigerator
Exterior
- Exterior FeaturesPrivate Yard, Spa/Hot Tub
- Lot DescriptionCul-De-Sac
- RoofShingle
School Information
- DistrictPark County RE-2
- ElementaryEdith Teter
- MiddleSouth Park
- HighSouth Park
Additional Information
- Date ListedJuly 1st, 2025
Listing Details
 Keller Williams DTC
Keller Williams DTC
 Terms and Conditions: The content relating to real estate for sale in this Web site comes in part from the Internet Data eXchange ("IDX") program of METROLIST, INC., DBA RECOLORADO® Real estate listings held by brokers other than RE/MAX Professionals are marked with the IDX Logo. This information is being provided for the consumers personal, non-commercial use and may not be used for any other purpose. All information subject to change and should be independently verified.
Terms and Conditions: The content relating to real estate for sale in this Web site comes in part from the Internet Data eXchange ("IDX") program of METROLIST, INC., DBA RECOLORADO® Real estate listings held by brokers other than RE/MAX Professionals are marked with the IDX Logo. This information is being provided for the consumers personal, non-commercial use and may not be used for any other purpose. All information subject to change and should be independently verified.
Copyright 2025 METROLIST, INC., DBA RECOLORADO® -- All Rights Reserved 6455 S. Yosemite St., Suite 500 Greenwood Village, CO 80111 USA
Listing information last updated on December 20th, 2025 at 3:49am MST.

