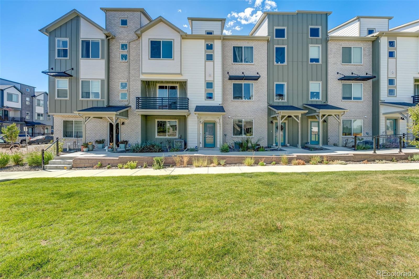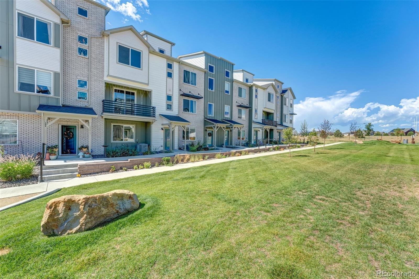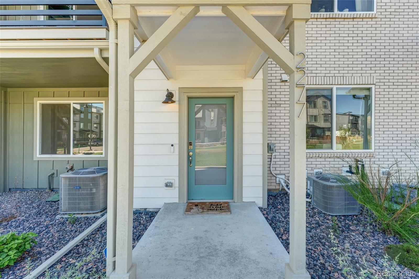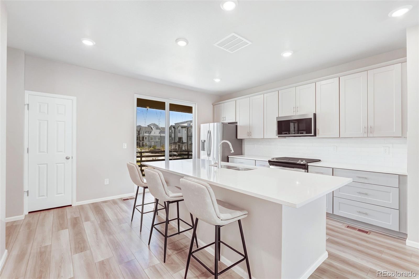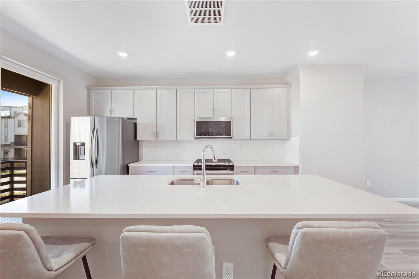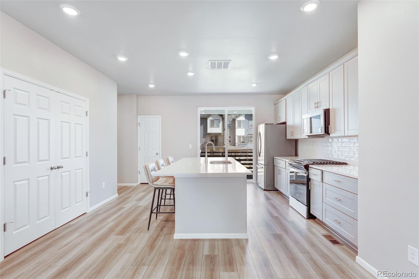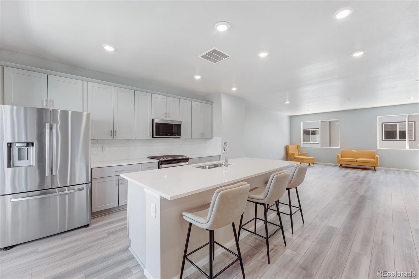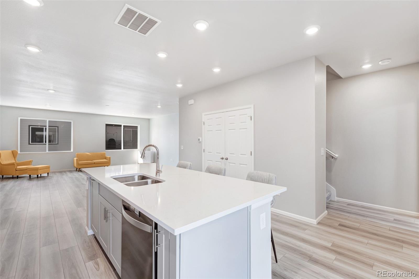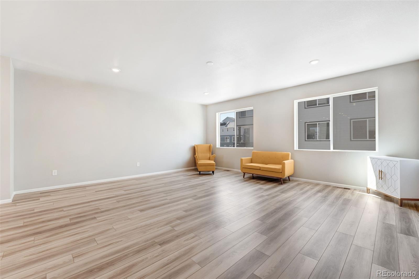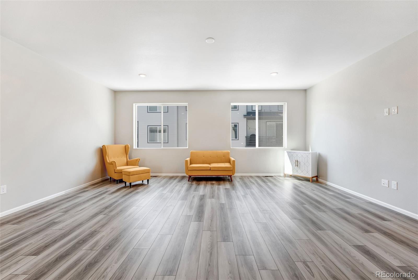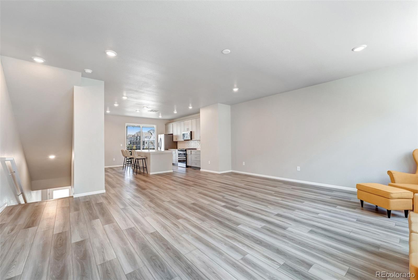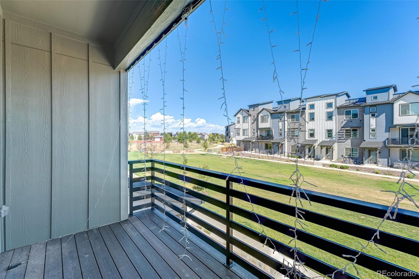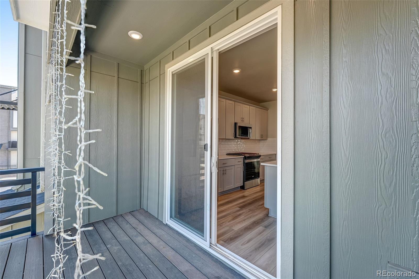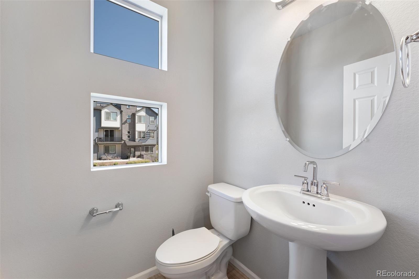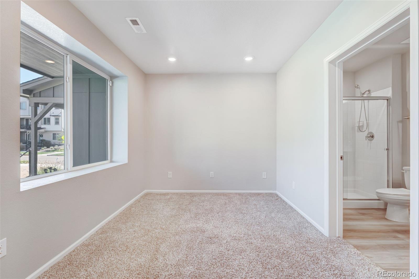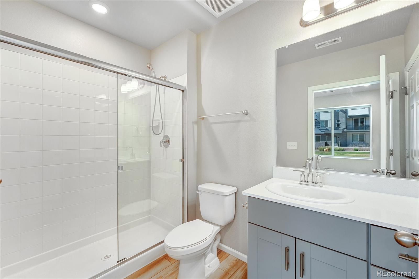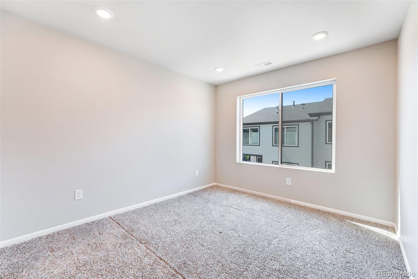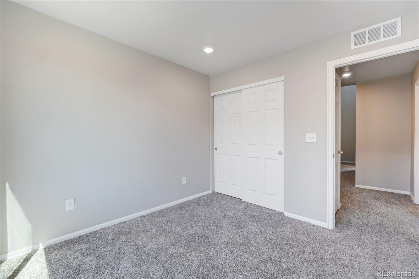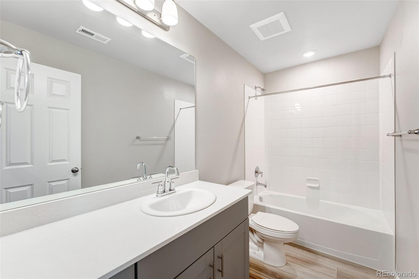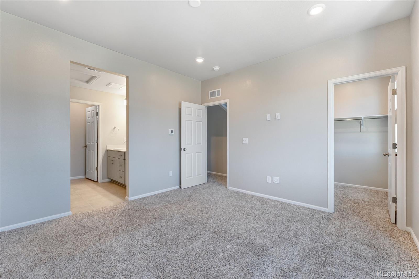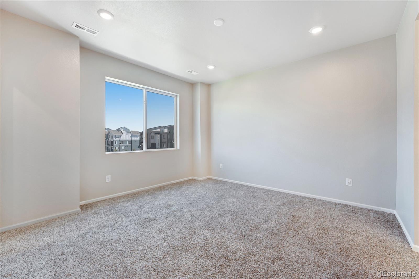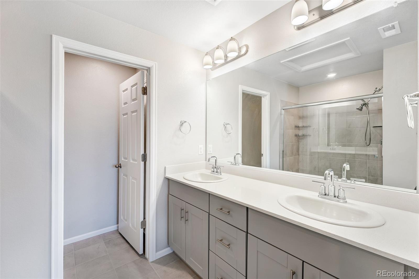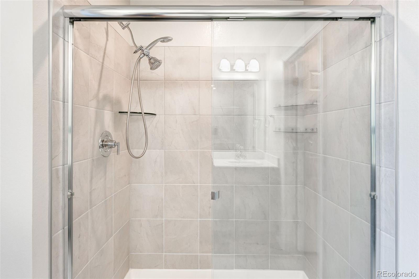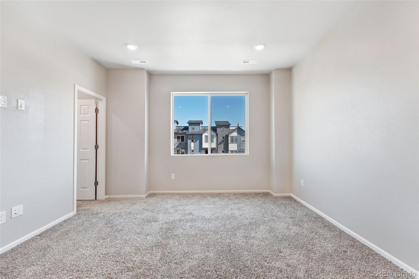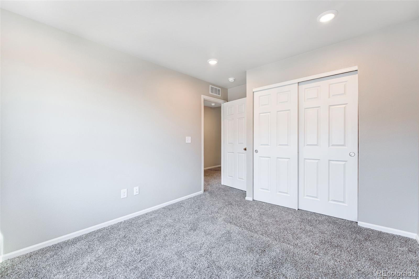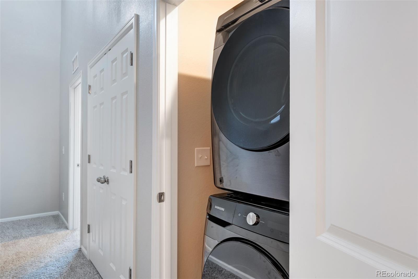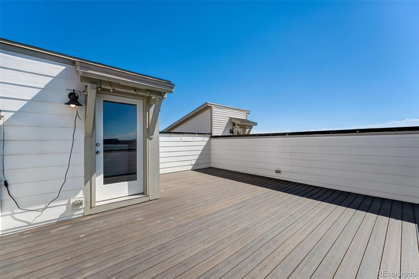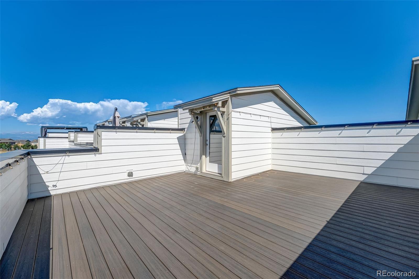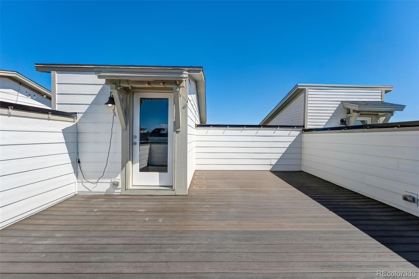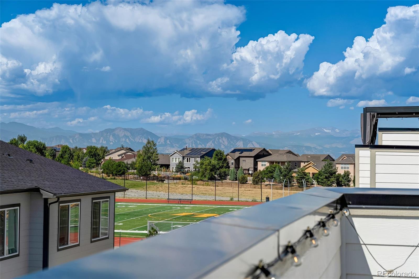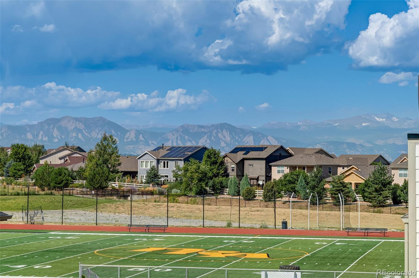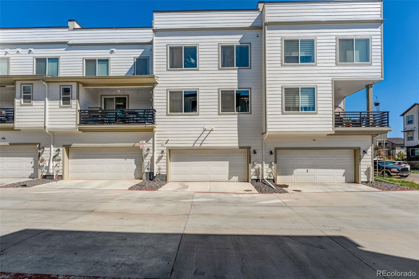Find us on...
Dashboard
- 3 Beds
- 4 Baths
- 2,117 Sqft
- .03 Acres
New Search X
2277 W 166th Lane
Welcome home to this stunning 3 bedroom and 4 bathroom townhouse that perfectly blends style, function, and breathtaking views. Step inside to an inviting open-concept layout featuring a spacious kitchen with plenty of counter space, seamlessly flowing into the bright living area—ideal for both everyday living and entertaining. On the lower level, you’ll find a versatile bedroom or home office complete with its own full bathroom, offering flexibility for guests, work, or multigenerational living. Upstairs, discover another bedroom and the spacious primary suite, a true retreat with comfort and privacy in mind. You will also find the two car garage with plenty of storage space for you outdoor activities! But the highlight of this home is above it all—the incredible rooftop deck. Keep climbing up to be rewarded with one of the best vantage points around, where you can take in sweeping views of the mountains and enjoy sunsets, morning coffee, or evenings under the stars. With a smart layout, generous spaces, and a top deck that feels like your own private lookout, this home is a rare find you won’t want to miss!
Listing Office: LPT Realty 
Essential Information
- MLS® #5246792
- Price$563,000
- Bedrooms3
- Bathrooms4.00
- Full Baths3
- Half Baths1
- Square Footage2,117
- Acres0.03
- Year Built2023
- TypeResidential
- Sub-TypeTownhouse
- StyleUrban Contemporary
- StatusPending
Community Information
- Address2277 W 166th Lane
- SubdivisionNorth Park Filing 6 Rep A
- CityBroomfield
- CountyBroomfield
- StateCO
- Zip Code80023
Amenities
- UtilitiesElectricity Connected
- Parking Spaces2
- ParkingConcrete
- # of Garages2
Interior
- HeatingForced Air
- CoolingCentral Air
- StoriesThree Or More
Interior Features
Ceiling Fan(s), Eat-in Kitchen, Granite Counters, Kitchen Island, Open Floorplan, Pantry, Walk-In Closet(s)
Appliances
Dishwasher, Dryer, Oven, Refrigerator, Washer
Exterior
- Exterior FeaturesBalcony
- Lot DescriptionLandscaped, Open Space
- WindowsDouble Pane Windows
- RoofShingle
- FoundationSlab
School Information
- DistrictAdams 12 5 Star Schl
- ElementaryThunder Vista
- MiddleThunder Vista
- HighLegacy
Additional Information
- Date ListedAugust 21st, 2025
- ZoningPUD
Listing Details
 LPT Realty
LPT Realty
 Terms and Conditions: The content relating to real estate for sale in this Web site comes in part from the Internet Data eXchange ("IDX") program of METROLIST, INC., DBA RECOLORADO® Real estate listings held by brokers other than RE/MAX Professionals are marked with the IDX Logo. This information is being provided for the consumers personal, non-commercial use and may not be used for any other purpose. All information subject to change and should be independently verified.
Terms and Conditions: The content relating to real estate for sale in this Web site comes in part from the Internet Data eXchange ("IDX") program of METROLIST, INC., DBA RECOLORADO® Real estate listings held by brokers other than RE/MAX Professionals are marked with the IDX Logo. This information is being provided for the consumers personal, non-commercial use and may not be used for any other purpose. All information subject to change and should be independently verified.
Copyright 2026 METROLIST, INC., DBA RECOLORADO® -- All Rights Reserved 6455 S. Yosemite St., Suite 500 Greenwood Village, CO 80111 USA
Listing information last updated on January 24th, 2026 at 11:48pm MST.

