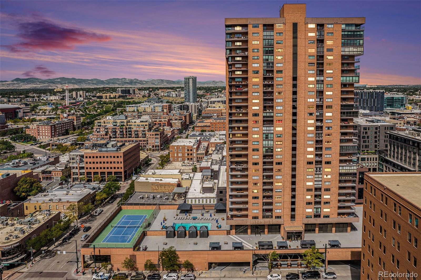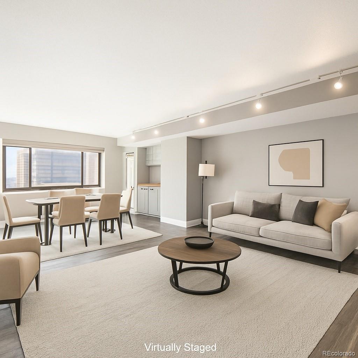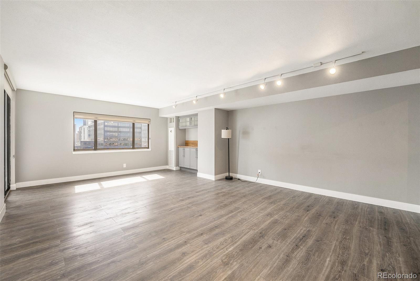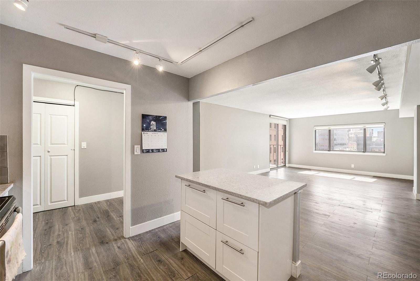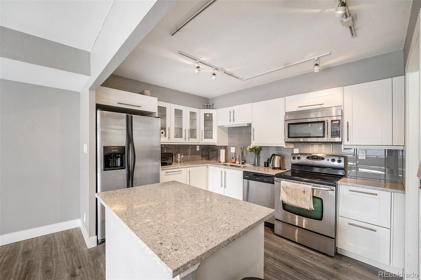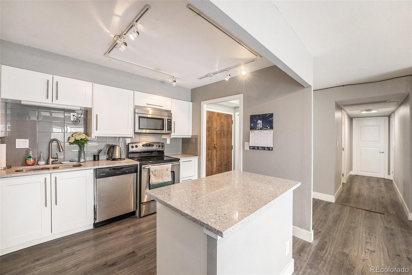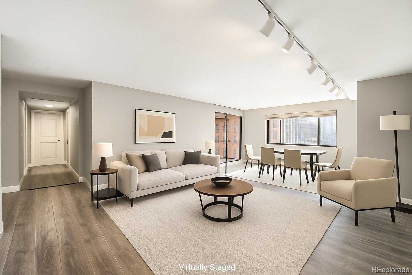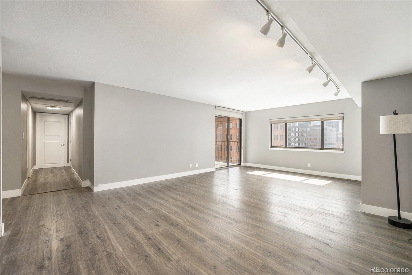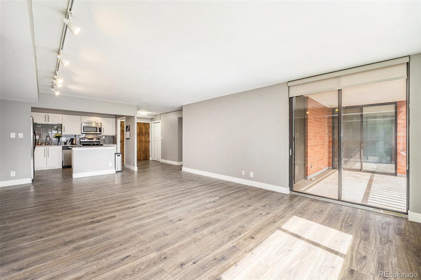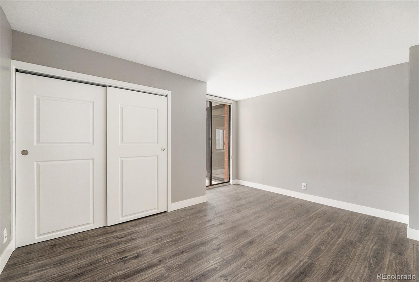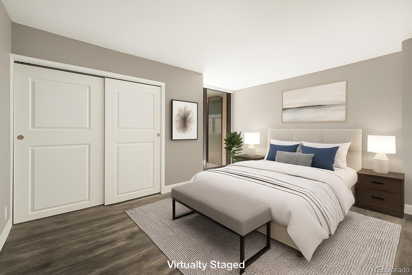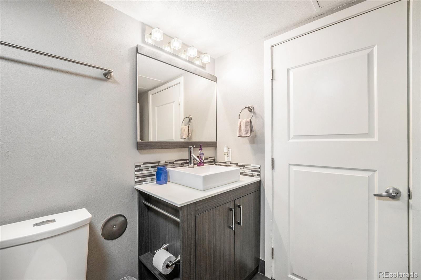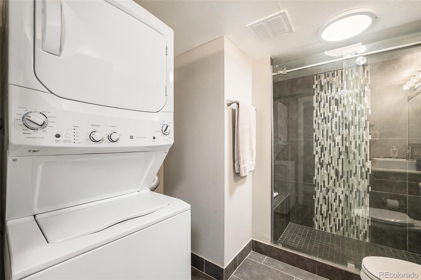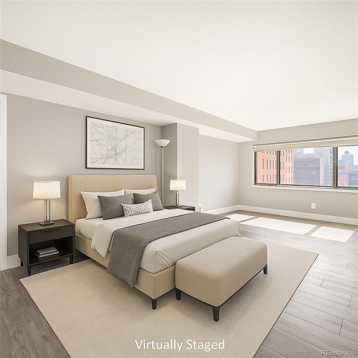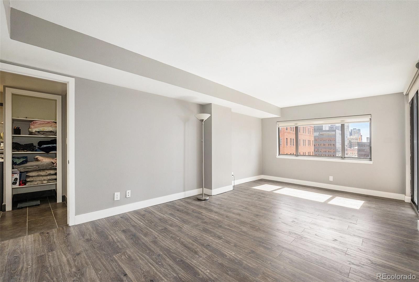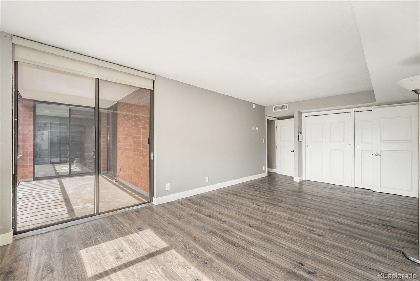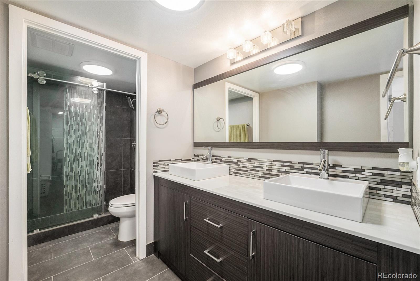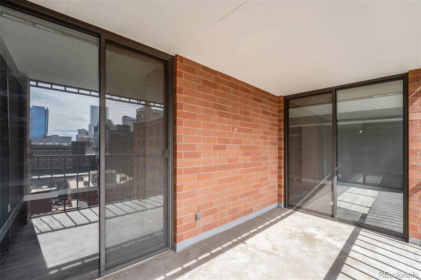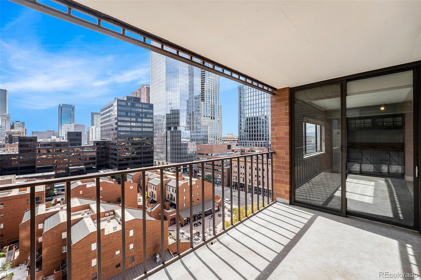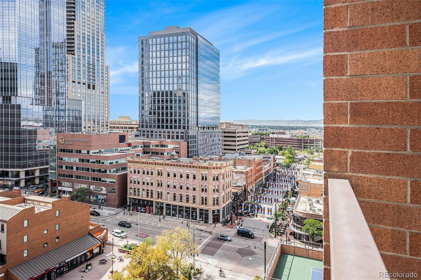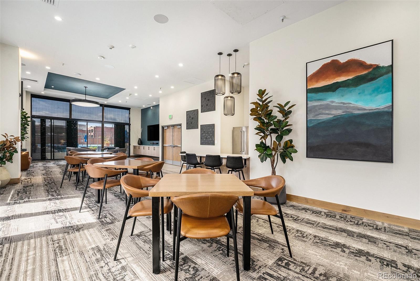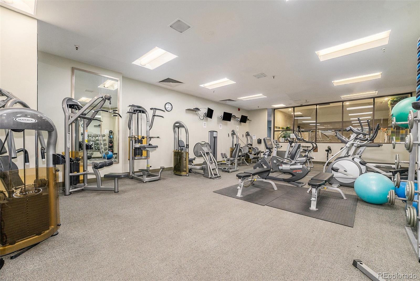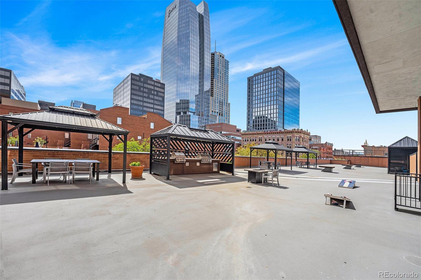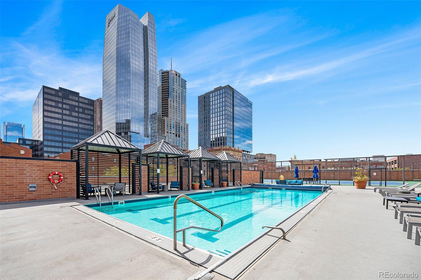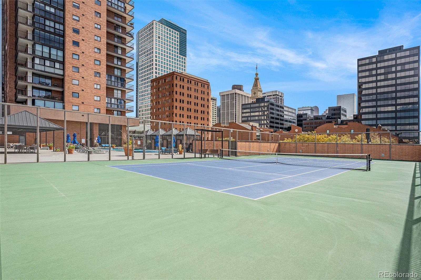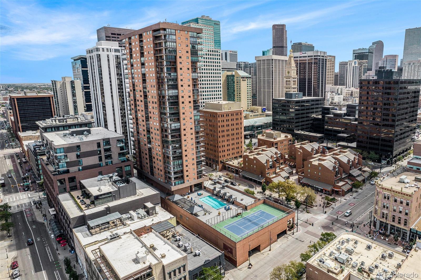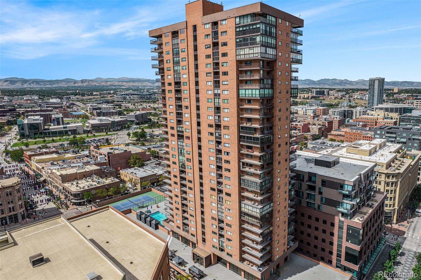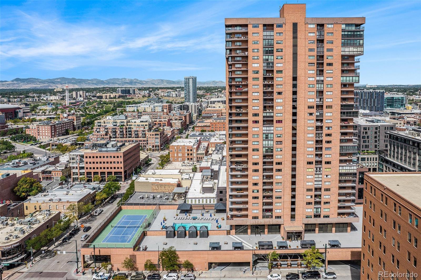Find us on...
Dashboard
- $600k Price
- 2 Beds
- 2 Baths
- 1,351 Sqft
New Search X
1551 Larimer Street 1206
*Up to $10k in seller concessions* Call for more details. Welcome to luxury high-rise living in the heart of Downtown Denver. This spacious 2-bedroom, 2-bath condominium offers approximately 1,351 sq ft of comfortable urban living with expansive city and mountain views with modern updates. The open-concept living and dining areas create a bright, versatile space for entertaining or relaxing. The primary suite features an ensuite bath and generous closet space, while the second bedroom is ideal for guests or a home office. The unit includes in-unit laundry and all appliances for your convenience. Enjoy resort-style amenities at Larimer Place, including 24-hour concierge and security, heated outdoor pool with cabanas, tennis court, fitness center, steam room and sauna, BBQ grilling area, and secure underground parking. Situated just steps from Larimer Square, Union Station, and Denver’s best dining and nightlife, this full-service building offers the ultimate in low-maintenance, lock-and-leave city living. The unit is occupied, but sparsely decorated, so it can be vacated quickly.
Listing Office: Your Castle Real Estate Inc 
Essential Information
- MLS® #5247224
- Price$599,999
- Bedrooms2
- Bathrooms2.00
- Square Footage1,351
- Acres0.00
- Year Built1979
- TypeResidential
- Sub-TypeCondominium
- StyleContemporary
- StatusActive
Community Information
- Address1551 Larimer Street 1206
- SubdivisionLarimer Place
- CityDenver
- CountyDenver
- StateCO
- Zip Code80202
Amenities
- Parking Spaces1
- # of Garages1
- ViewCity, Mountain(s)
- Has PoolYes
- PoolOutdoor Pool
Amenities
Clubhouse, Concierge, Elevator(s), Fitness Center, Front Desk, On Site Management, Parking, Pool, Sauna, Security, Spa/Hot Tub, Tennis Court(s)
Utilities
Cable Available, Electricity Connected, Internet Access (Wired), Phone Available
Parking
Concrete, Finished Garage, Guest, Heated Garage, Oversized Door, Underground
Interior
- AppliancesDishwasher, Disposal
- HeatingBaseboard, Electric
- CoolingCentral Air
- StoriesOne
Interior Features
Elevator, Granite Counters, Kitchen Island, No Stairs, Open Floorplan, Primary Suite, Sauna, Smoke Free, Hot Tub, Walk-In Closet(s)
Exterior
- WindowsDouble Pane Windows
- RoofUnknown
Exterior Features
Balcony, Barbecue, Gas Grill, Spa/Hot Tub, Tennis Court(s)
School Information
- DistrictDenver 1
- ElementaryGreenlee
- MiddleWest Leadership
- HighWest
Additional Information
- Date ListedSeptember 10th, 2025
- ZoningD-C
Listing Details
 Your Castle Real Estate Inc
Your Castle Real Estate Inc
 Terms and Conditions: The content relating to real estate for sale in this Web site comes in part from the Internet Data eXchange ("IDX") program of METROLIST, INC., DBA RECOLORADO® Real estate listings held by brokers other than RE/MAX Professionals are marked with the IDX Logo. This information is being provided for the consumers personal, non-commercial use and may not be used for any other purpose. All information subject to change and should be independently verified.
Terms and Conditions: The content relating to real estate for sale in this Web site comes in part from the Internet Data eXchange ("IDX") program of METROLIST, INC., DBA RECOLORADO® Real estate listings held by brokers other than RE/MAX Professionals are marked with the IDX Logo. This information is being provided for the consumers personal, non-commercial use and may not be used for any other purpose. All information subject to change and should be independently verified.
Copyright 2026 METROLIST, INC., DBA RECOLORADO® -- All Rights Reserved 6455 S. Yosemite St., Suite 500 Greenwood Village, CO 80111 USA
Listing information last updated on February 16th, 2026 at 6:03am MST.

