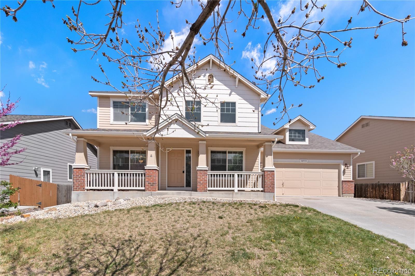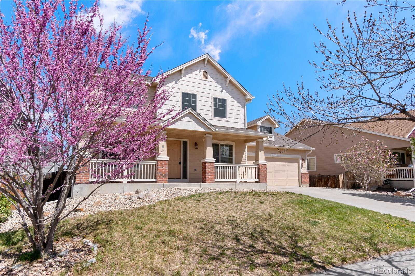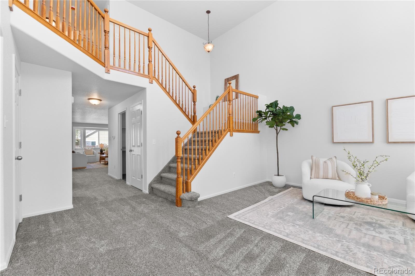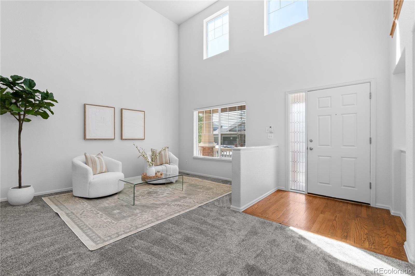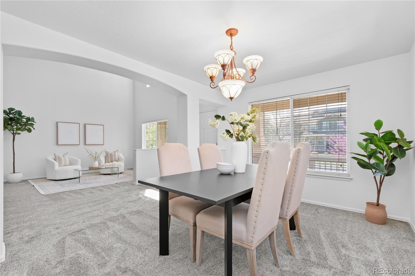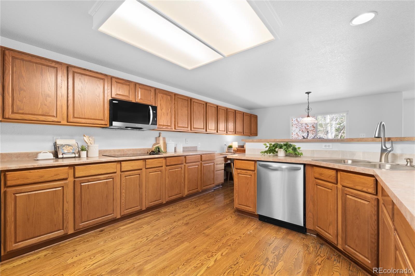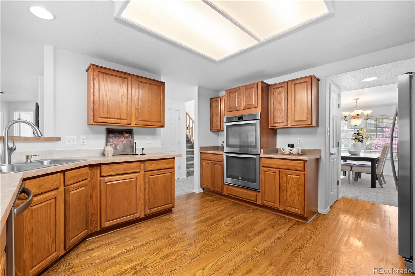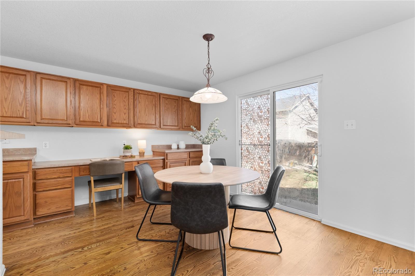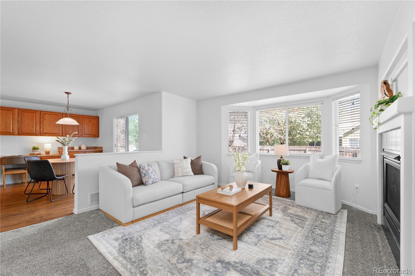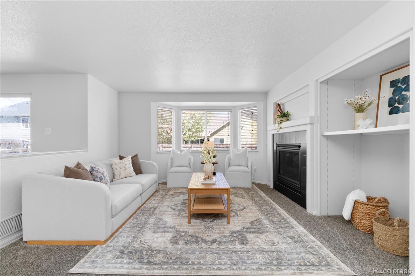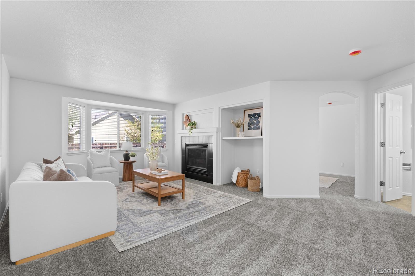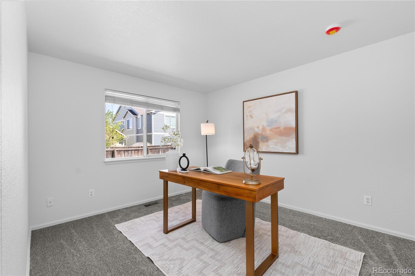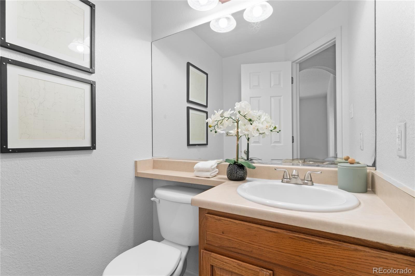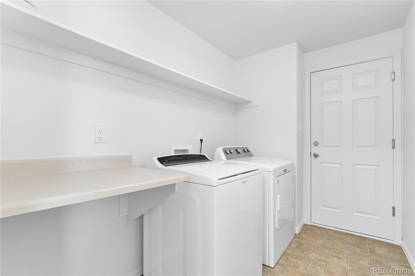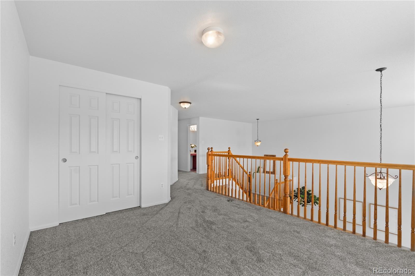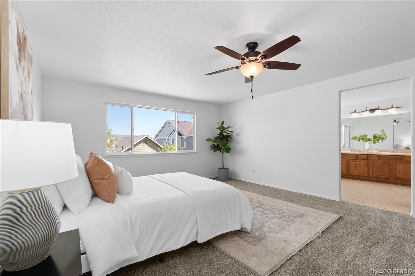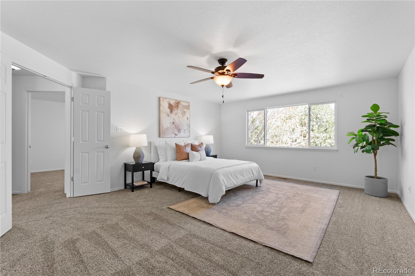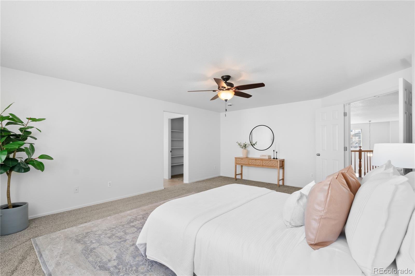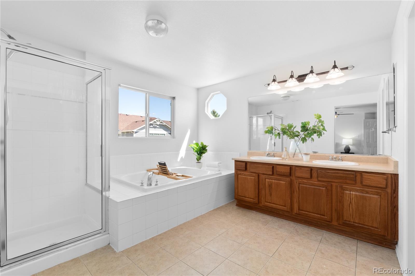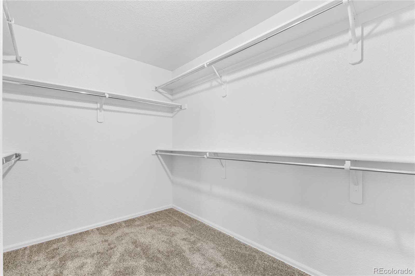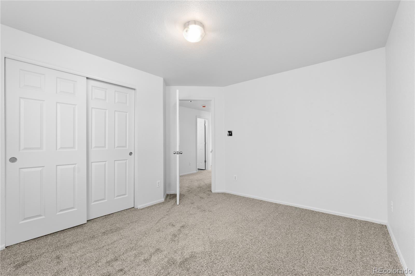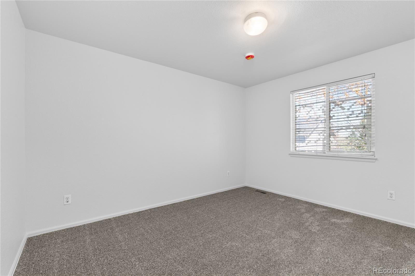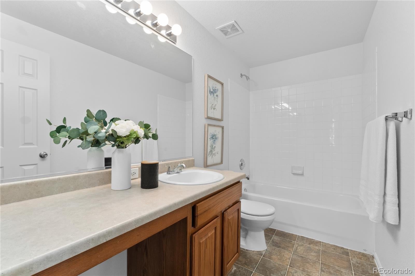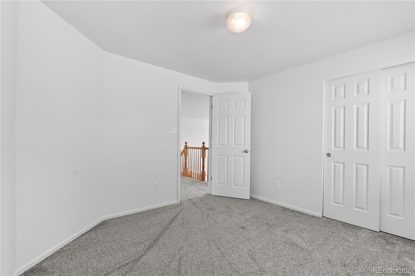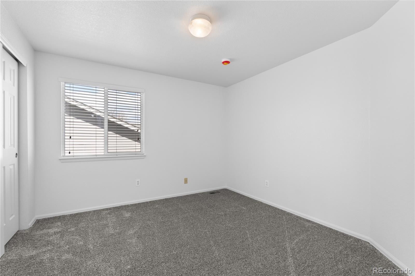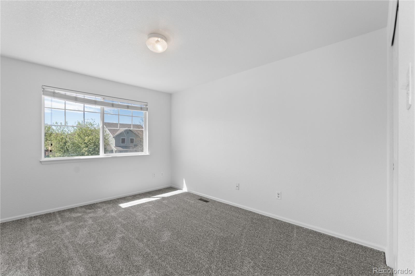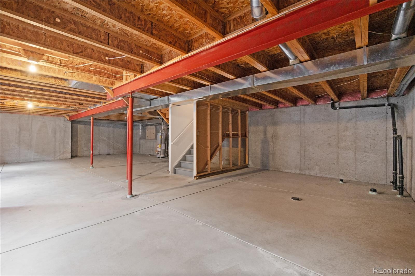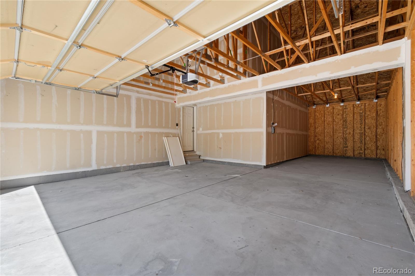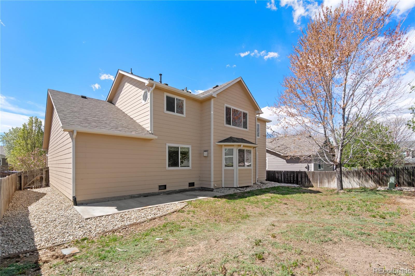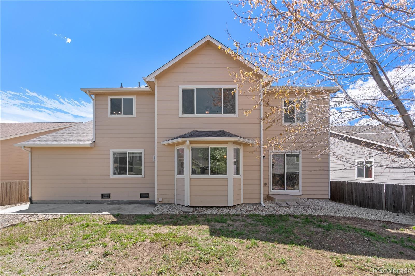Find us on...
Dashboard
- 4 Beds
- 3 Baths
- 2,526 Sqft
- .14 Acres
New Search X
10933 E 115th Place
Welcome to this beautifully maintained 4-bedroom, 3-bathroom two-story home located in the highly sought-after River Run community. Offering a flexible floor plan, this home features a main floor bedroom—perfect for multigenerational living or easily converted into a private home office. You’ll love the expansive kitchen featuring hardwood floors, ideal for hosting and entertaining, as well as the three distinct living areas: a welcoming front sitting room, a cozy family room with a fireplace at the back of the home, and a spacious upstairs loft offering even more room to relax or play. The full, unfinished basement presents a blank canvas for your dream expansion—add a theater room, home gym, or additional bedrooms. The fully fenced backyard provides space to unwind, garden, or let pets roam freely. This year, the roof and hot water heater were repaced! Conveniently located near Hwy 85 and 120th Ave, commuting and accessing nearby amenities is a breeze. All appliances are included—even the washer and dryer—making this home truly move-in ready.
Listing Office: RE/MAX Momentum 
Essential Information
- MLS® #5256130
- Price$549,900
- Bedrooms4
- Bathrooms3.00
- Full Baths2
- Half Baths1
- Square Footage2,526
- Acres0.14
- Year Built2005
- TypeResidential
- Sub-TypeSingle Family Residence
- StyleTraditional
- StatusActive
Community Information
- Address10933 E 115th Place
- SubdivisionRiver Run
- CityCommerce City
- CountyAdams
- StateCO
- Zip Code80640
Amenities
- AmenitiesPark, Trail(s)
- Parking Spaces3
- ParkingConcrete, Tandem
- # of Garages3
Utilities
Cable Available, Electricity Connected, Phone Available
Interior
- Interior FeaturesWalk-In Closet(s)
- HeatingForced Air
- CoolingCentral Air
- FireplaceYes
- # of Fireplaces1
- StoriesTwo
Appliances
Cooktop, Dishwasher, Disposal, Double Oven, Dryer, Microwave, Washer
Exterior
- WindowsDouble Pane Windows
- RoofComposition
Exterior Features
Lighting, Private Yard, Rain Gutters
School Information
- DistrictSchool District 27-J
- ElementaryThimmig
- MiddlePrairie View
- HighPrairie View
Additional Information
- Date ListedApril 22nd, 2025
Listing Details
 RE/MAX Momentum
RE/MAX Momentum
 Terms and Conditions: The content relating to real estate for sale in this Web site comes in part from the Internet Data eXchange ("IDX") program of METROLIST, INC., DBA RECOLORADO® Real estate listings held by brokers other than RE/MAX Professionals are marked with the IDX Logo. This information is being provided for the consumers personal, non-commercial use and may not be used for any other purpose. All information subject to change and should be independently verified.
Terms and Conditions: The content relating to real estate for sale in this Web site comes in part from the Internet Data eXchange ("IDX") program of METROLIST, INC., DBA RECOLORADO® Real estate listings held by brokers other than RE/MAX Professionals are marked with the IDX Logo. This information is being provided for the consumers personal, non-commercial use and may not be used for any other purpose. All information subject to change and should be independently verified.
Copyright 2025 METROLIST, INC., DBA RECOLORADO® -- All Rights Reserved 6455 S. Yosemite St., Suite 500 Greenwood Village, CO 80111 USA
Listing information last updated on May 5th, 2025 at 3:18am MDT.

