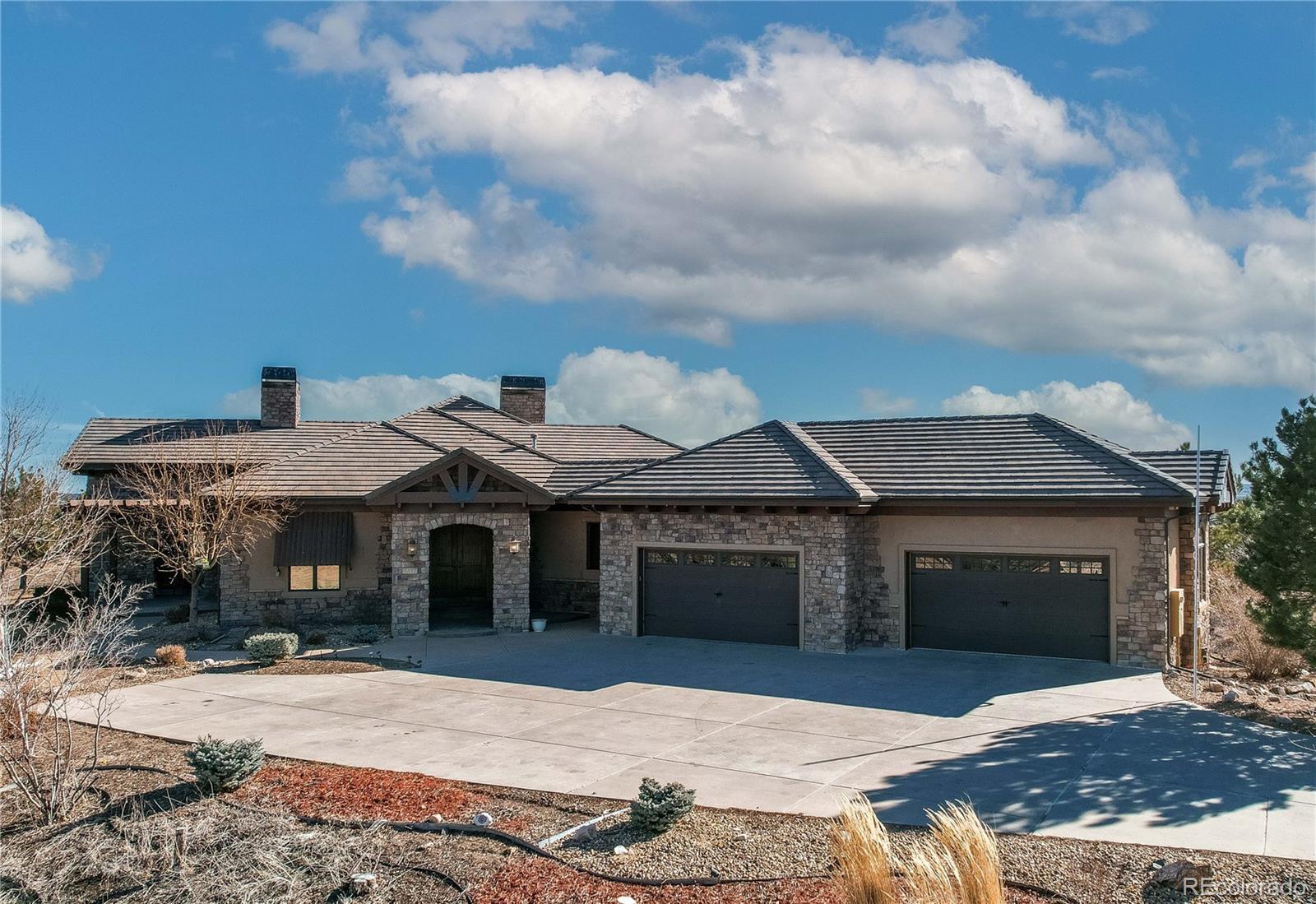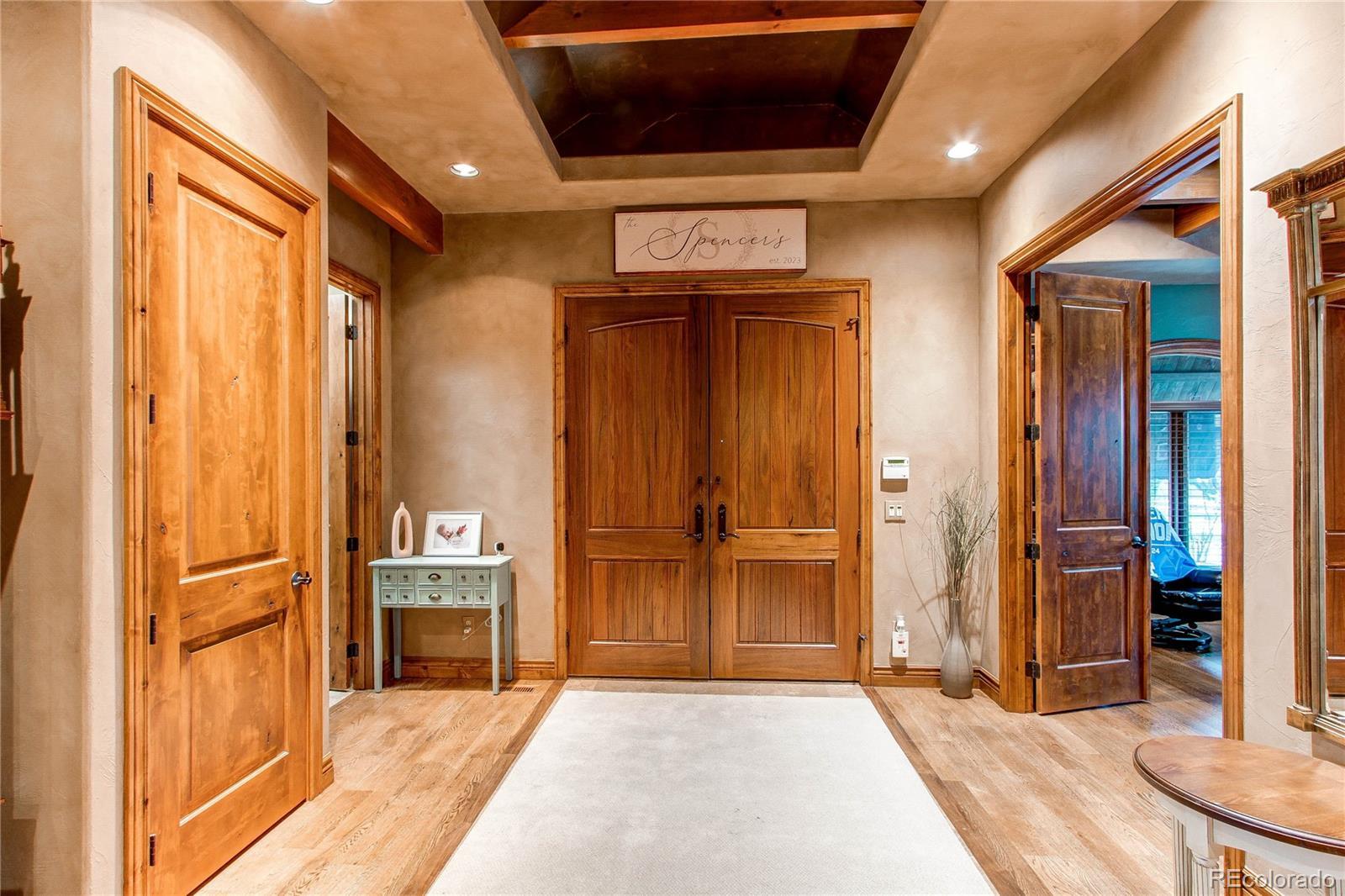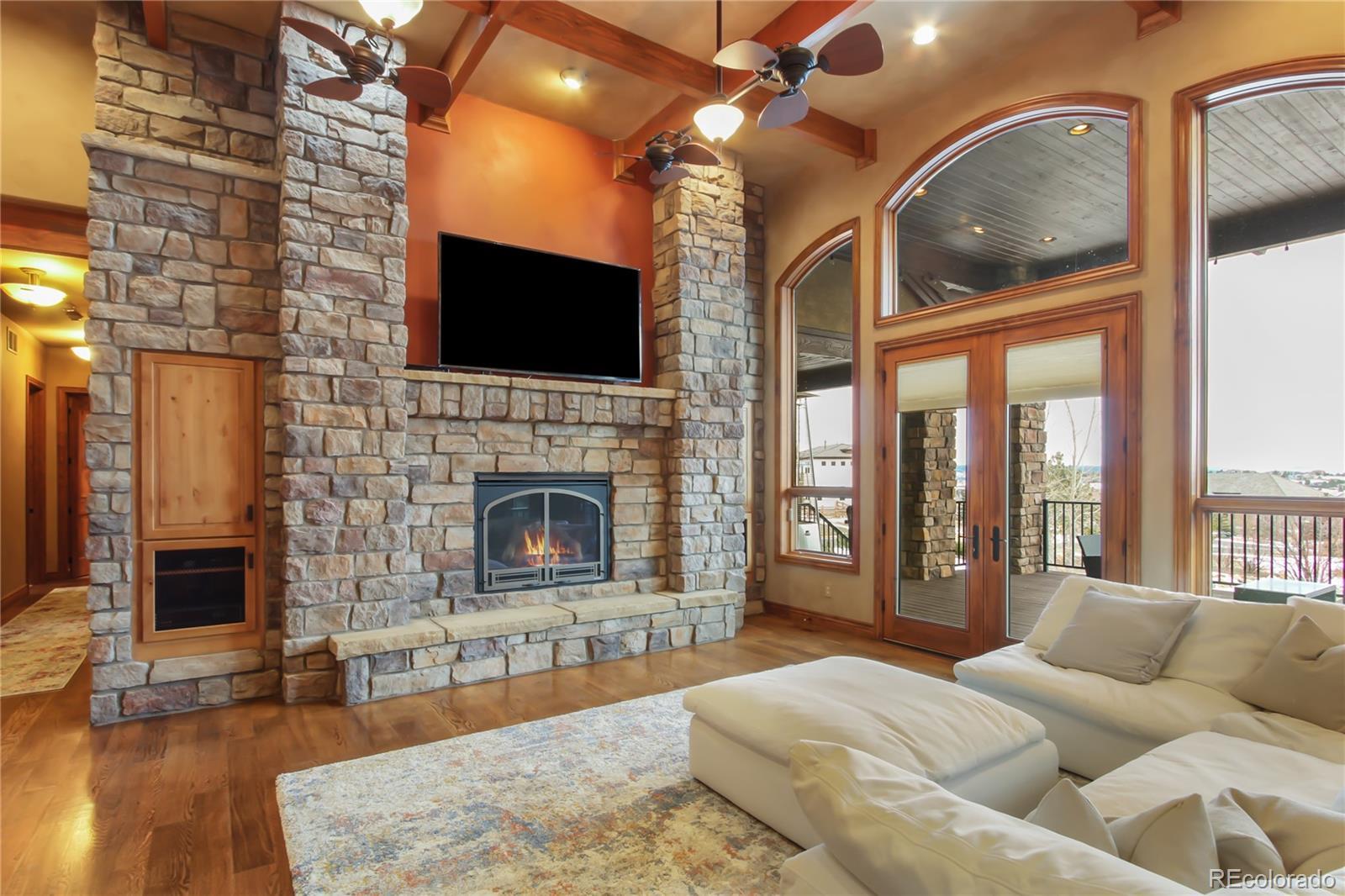Find us on...
Dashboard
- 4 Beds
- 7 Baths
- 6,815 Sqft
- 1.56 Acres
New Search X
4691 Bandera Place
Nestled in the prestigious Pradera Golf Course community, this stunning custom ranch home offering over 7,100 square feet of refined living space. With 4 bedrooms and 7 bathrooms, this residence exudes timeless elegance and modern comfort throughout. The gourmet kitchen features slab granite and limestone countertops, premium appliances, and an open-concept design that flows effortlessly into the living areas—ideal for intimate gatherings or large-scale entertaining. The luxurious primary suite includes a stone fireplace, peaceful sitting area, and a spa-like 6-piece bathroom. The lower level is an entertainer’s dream, complete with a state-of-the-art theater, temperature-controlled wine cellar, golf simulator, recreation room, wet bar, and secondary kitchen. Outdoor living is equally impressive with a private deck offering breathtaking views of Pikes Peak, a putting and chipping green, and a serene patio with a cascading waterfall. Finishes like Alder wood trim, stone columns, and dramatic ceiling beams reflect the finest in Colorado craftsmanship. With an oversized 4-car garage and every amenity thoughtfully designed, this home is the epitome of luxury living.. The rear patio offers a more intimate atmosphere with a beautiful waterfall for cozy dinners on cool evenings, creating the ideal space for year-round enjoyment. Inside, the home showcases exceptional Colorado craftsmanship, with stone columns and four fireplaces, rich Alder wood doors and trim, and striking ceiling beams that infuse each room with warmth and character. Every detail of the home reflects unparalleled quality and meticulous design. Schedule your private tour today and experience this one-of-a-kind property for yourself.
Listing Office: MB ALEXANDER PRO-REALTY 
Essential Information
- MLS® #5256683
- Price$2,299,000
- Bedrooms4
- Bathrooms7.00
- Full Baths1
- Half Baths3
- Square Footage6,815
- Acres1.56
- Year Built2009
- TypeResidential
- Sub-TypeSingle Family Residence
- StyleMountain Contemporary
- StatusActive
Community Information
- Address4691 Bandera Place
- SubdivisionPradera
- CityParker
- CountyDouglas
- StateCO
- Zip Code80134
Amenities
- Parking Spaces4
- # of Garages3
- ViewGolf Course, Mountain(s)
Amenities
Clubhouse, Park, Playground, Pool
Utilities
Electricity Connected, Natural Gas Connected
Interior
- HeatingForced Air, Natural Gas
- CoolingCentral Air
- FireplaceYes
- # of Fireplaces5
- StoriesOne
Interior Features
Audio/Video Controls, Breakfast Bar, Built-in Features, Ceiling Fan(s), Eat-in Kitchen, Entrance Foyer, Five Piece Bath, Granite Counters, High Ceilings, Kitchen Island, Open Floorplan, Pantry, Primary Suite, Smoke Free, Sound System, Stone Counters, Vaulted Ceiling(s), Walk-In Closet(s)
Appliances
Bar Fridge, Cooktop, Dishwasher, Disposal, Dryer, Microwave, Oven, Range, Range Hood, Refrigerator, Self Cleaning Oven, Washer
Fireplaces
Basement, Dining Room, Gas, Great Room, Primary Bedroom
Exterior
- Lot DescriptionCorner Lot
- RoofConcrete
- FoundationSlab
Exterior Features
Lighting, Private Yard, Water Feature
Windows
Double Pane Windows, Window Coverings, Window Treatments
School Information
- DistrictDouglas RE-1
- ElementaryNortheast
- MiddleSagewood
- HighPonderosa
Additional Information
- Date ListedJanuary 28th, 2025
Listing Details
 MB ALEXANDER PRO-REALTY
MB ALEXANDER PRO-REALTY
 Terms and Conditions: The content relating to real estate for sale in this Web site comes in part from the Internet Data eXchange ("IDX") program of METROLIST, INC., DBA RECOLORADO® Real estate listings held by brokers other than RE/MAX Professionals are marked with the IDX Logo. This information is being provided for the consumers personal, non-commercial use and may not be used for any other purpose. All information subject to change and should be independently verified.
Terms and Conditions: The content relating to real estate for sale in this Web site comes in part from the Internet Data eXchange ("IDX") program of METROLIST, INC., DBA RECOLORADO® Real estate listings held by brokers other than RE/MAX Professionals are marked with the IDX Logo. This information is being provided for the consumers personal, non-commercial use and may not be used for any other purpose. All information subject to change and should be independently verified.
Copyright 2025 METROLIST, INC., DBA RECOLORADO® -- All Rights Reserved 6455 S. Yosemite St., Suite 500 Greenwood Village, CO 80111 USA
Listing information last updated on August 11th, 2025 at 3:49pm MDT.


















































