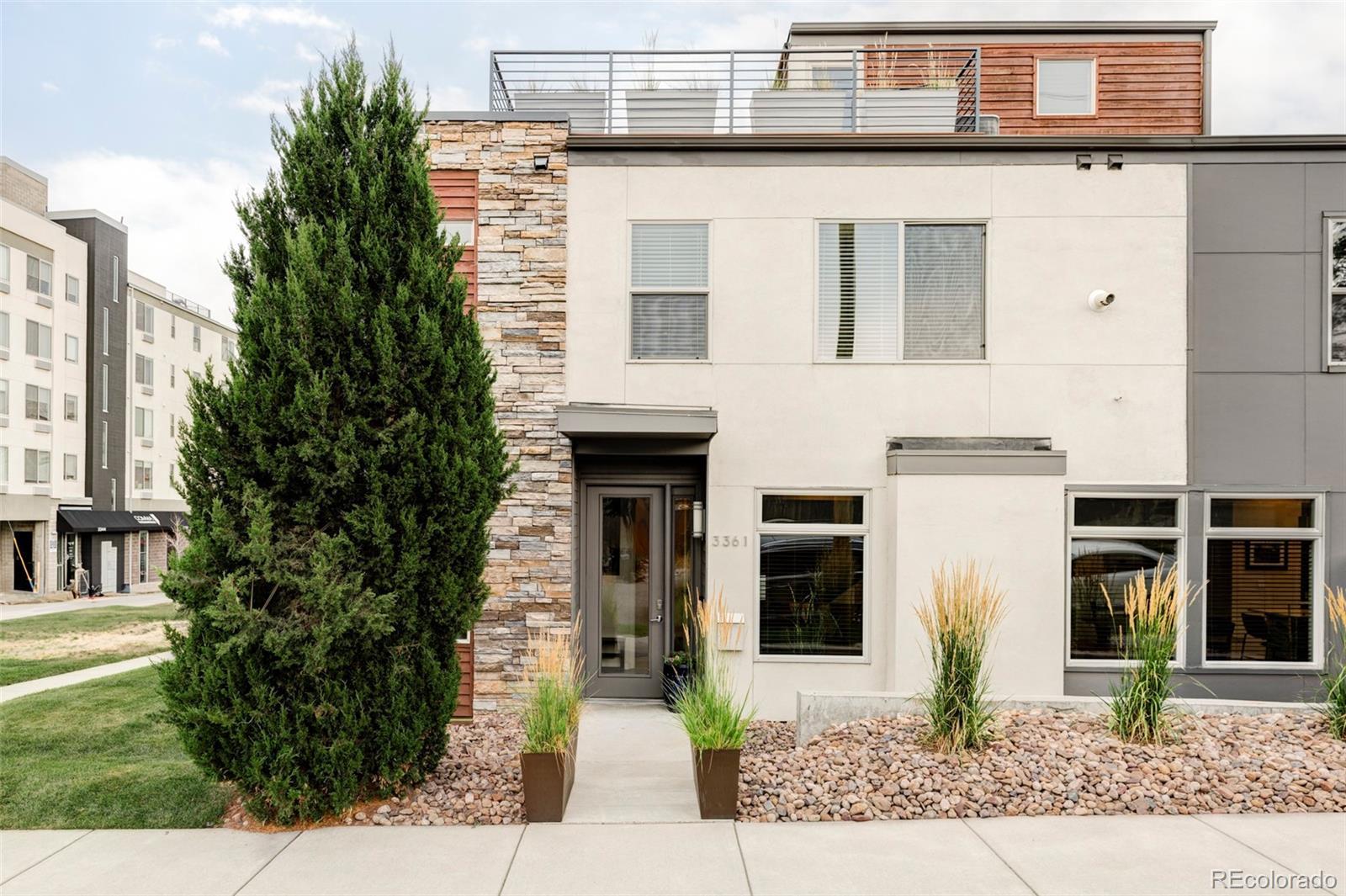Find us on...
Dashboard
- 4 Beds
- 3 Baths
- 2,070 Sqft
- .07 Acres
New Search X
3361 Mariposa Street
Luminous living awaits in this thoughtfully designed LoHi residence showcasing elevated finishes and skyline views. Situated just moments from local favorites including High Lonesome, Wildflower, Highland Tavern and Acova, this duplex offers an inspired urban lifestyle. Inside, updated hardwood floors, a cozy reading nook tucked beneath the stairs and a flexible first-floor bedroom or office set the tone for stylish, functional living. The open kitchen flows seamlessly to a covered back patio with a tongue-and-groove ceiling, lighting and a fan — ideal for year-round entertaining. Upstairs on the third floor, a wet bar and built-in hammock offer unique perks, while the rooftop deck stuns with panoramic views of the downtown skyline. Enjoy outdoor relaxation in the private backyard enclosed by an extended fence and landscaped with native grass and retaining walls. A two-car garage large enough for a full-size truck and off-street parking complete this sleek city retreat.
Listing Office: Milehimodern 
Essential Information
- MLS® #5263246
- Price$1,100,000
- Bedrooms4
- Bathrooms3.00
- Full Baths2
- Half Baths1
- Square Footage2,070
- Acres0.07
- Year Built2013
- TypeResidential
- Sub-TypeSingle Family Residence
- StatusActive
Style
Contemporary, Urban Contemporary
Community Information
- Address3361 Mariposa Street
- SubdivisionLohi
- CityDenver
- CountyDenver
- StateCO
- Zip Code80211
Amenities
- Parking Spaces3
- ParkingOversized, Storage
- # of Garages2
- ViewCity, Mountain(s)
Utilities
Cable Available, Electricity Connected, Internet Access (Wired), Natural Gas Connected, Phone Available
Interior
- HeatingForced Air, Natural Gas
- CoolingCentral Air
- StoriesThree Or More
Interior Features
Built-in Features, Ceiling Fan(s), Eat-in Kitchen, High Ceilings, High Speed Internet, Open Floorplan, Primary Suite, Quartz Counters, Smart Thermostat, Stone Counters, T&G Ceilings, Walk-In Closet(s), Wet Bar
Appliances
Bar Fridge, Dishwasher, Disposal, Dryer, Gas Water Heater, Microwave, Range, Range Hood, Refrigerator, Washer
Exterior
- RoofMembrane
- FoundationSlab
Exterior Features
Gas Valve, Private Yard, Rain Gutters
Lot Description
Corner Lot, Landscaped, Level, Near Public Transit, Sprinklers In Front, Sprinklers In Rear
Windows
Double Pane Windows, Window Coverings
School Information
- DistrictDenver 1
- ElementaryTrevista at Horace Mann
- MiddleStrive Sunnyside
- HighNorth
Additional Information
- Date ListedAugust 4th, 2025
- ZoningU-TU-B2
Listing Details
 Milehimodern
Milehimodern
 Terms and Conditions: The content relating to real estate for sale in this Web site comes in part from the Internet Data eXchange ("IDX") program of METROLIST, INC., DBA RECOLORADO® Real estate listings held by brokers other than RE/MAX Professionals are marked with the IDX Logo. This information is being provided for the consumers personal, non-commercial use and may not be used for any other purpose. All information subject to change and should be independently verified.
Terms and Conditions: The content relating to real estate for sale in this Web site comes in part from the Internet Data eXchange ("IDX") program of METROLIST, INC., DBA RECOLORADO® Real estate listings held by brokers other than RE/MAX Professionals are marked with the IDX Logo. This information is being provided for the consumers personal, non-commercial use and may not be used for any other purpose. All information subject to change and should be independently verified.
Copyright 2025 METROLIST, INC., DBA RECOLORADO® -- All Rights Reserved 6455 S. Yosemite St., Suite 500 Greenwood Village, CO 80111 USA
Listing information last updated on October 13th, 2025 at 12:48am MDT.








































