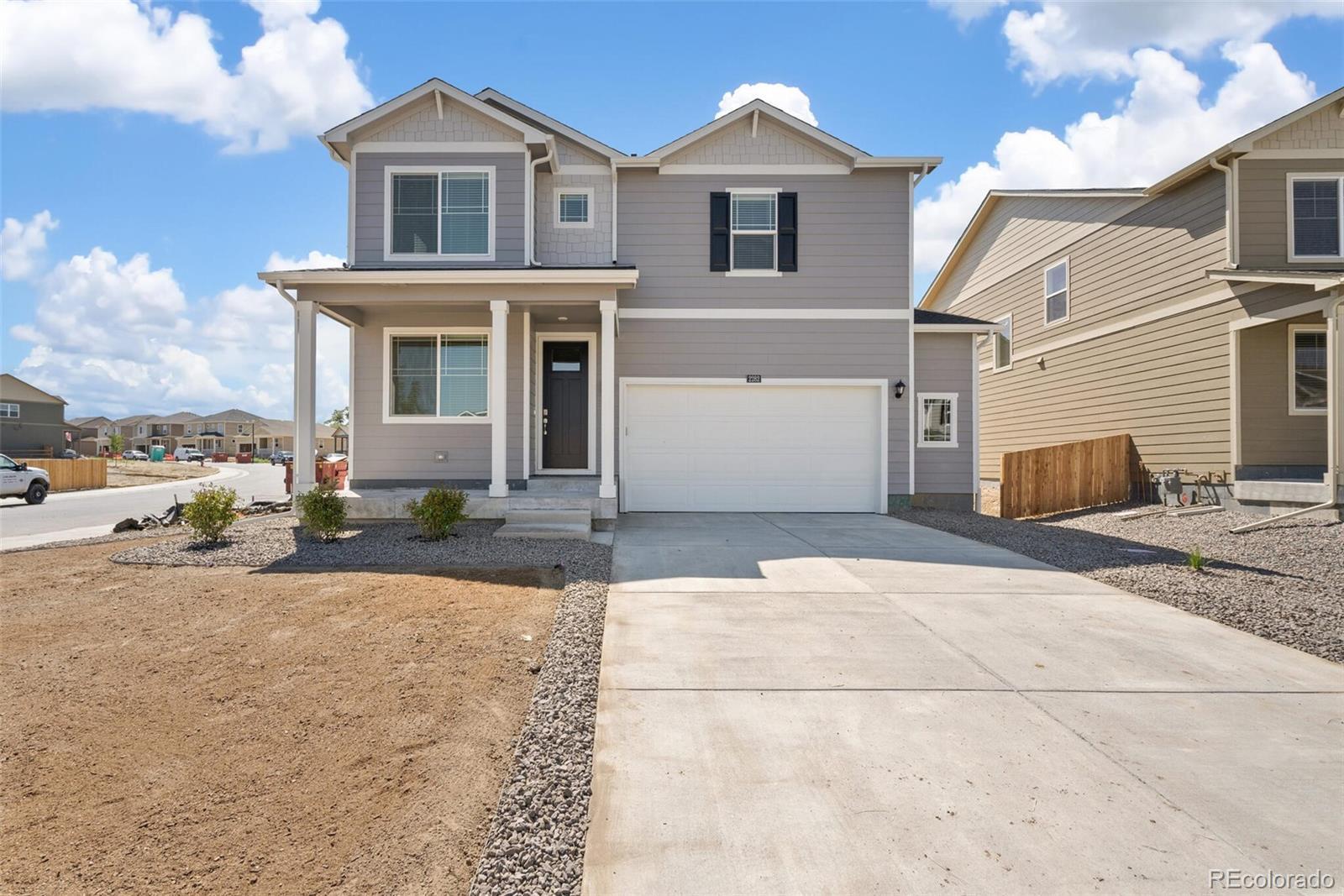Find us on...
Dashboard
- 4 Beds
- 3 Baths
- 2,418 Sqft
- .13 Acres
New Search X
18126 Coppermallow Trail
The Holcombe is one of our 2-story floorplans featured in the Trails at Crowfoot community in Parker, CO. Featuring 4 bedrooms, 2.5 bathrooms, 2 car garage and 2,398 sq. ft. of living space. With multiple exterior options and open concept design this new home is a popular pick. As you enter into the home and walk down the foyer you will find the study with a window that oversees the front yard, a linen closet and the guest bathroom. As you pass the stairs and garage door entrance you are welcomed into the heart of the home, the kitchen overlooks the great room, dining room and sliding door that leads to the backyard. The kitchen is a true highlight, with spacious countertops, stainless steel appliances, a walk-in pantry and an oversized island with room for seating. Whether you’re preparing a casual meal or hosting a dinner this kitchen is well-equipped to fit your needs. Three secondary bedrooms are located upstairs and generously sized to offer flexibility for all lifestyles and enough privacy to have your own retreat. Located between two bedrooms is a spacious bathroom with double vanity sinks and a separate area for the toilet and tub. You’ll also find the laundry room to be conveniently located to make chores a breeze. The primary bedroom offers plenty of space and an ensuite bathroom with dual sinks, and a spacious closet.***Estimated Delivery Date: October. Photos are representative and not of actual property***
Listing Office: D.R. Horton Realty, LLC 
Essential Information
- MLS® #5264484
- Price$690,000
- Bedrooms4
- Bathrooms3.00
- Full Baths1
- Half Baths1
- Square Footage2,418
- Acres0.13
- Year Built2025
- TypeResidential
- Sub-TypeSingle Family Residence
- StyleTraditional
- StatusActive
Community Information
- Address18126 Coppermallow Trail
- SubdivisionTrails at Crowfoot
- CityParker
- CountyDouglas
- StateCO
- Zip Code80134
Amenities
- Parking Spaces2
- ParkingConcrete
- # of Garages2
Amenities
Park, Parking, Playground, Pool, Tennis Court(s), Trail(s)
Utilities
Cable Available, Electricity Connected, Internet Access (Wired), Natural Gas Connected, Phone Available
Interior
- HeatingForced Air, Natural Gas
- CoolingCentral Air
- FireplaceYes
- # of Fireplaces1
- FireplacesElectric, Family Room
- StoriesTwo
Interior Features
Kitchen Island, Open Floorplan, Pantry, Quartz Counters, Radon Mitigation System, Smoke Free
Appliances
Dishwasher, Disposal, Microwave, Range, Sump Pump, Tankless Water Heater
Exterior
- Exterior FeaturesPrivate Yard, Rain Gutters
- RoofShingle
- FoundationConcrete Perimeter
Windows
Double Pane Windows, Egress Windows
School Information
- DistrictDouglas RE-1
- ElementaryMountain View
- MiddleSagewood
- HighPonderosa
Additional Information
- Date ListedJuly 14th, 2025
- ZoningResidential
Listing Details
 D.R. Horton Realty, LLC
D.R. Horton Realty, LLC
 Terms and Conditions: The content relating to real estate for sale in this Web site comes in part from the Internet Data eXchange ("IDX") program of METROLIST, INC., DBA RECOLORADO® Real estate listings held by brokers other than RE/MAX Professionals are marked with the IDX Logo. This information is being provided for the consumers personal, non-commercial use and may not be used for any other purpose. All information subject to change and should be independently verified.
Terms and Conditions: The content relating to real estate for sale in this Web site comes in part from the Internet Data eXchange ("IDX") program of METROLIST, INC., DBA RECOLORADO® Real estate listings held by brokers other than RE/MAX Professionals are marked with the IDX Logo. This information is being provided for the consumers personal, non-commercial use and may not be used for any other purpose. All information subject to change and should be independently verified.
Copyright 2025 METROLIST, INC., DBA RECOLORADO® -- All Rights Reserved 6455 S. Yosemite St., Suite 500 Greenwood Village, CO 80111 USA
Listing information last updated on August 26th, 2025 at 4:37am MDT.


























