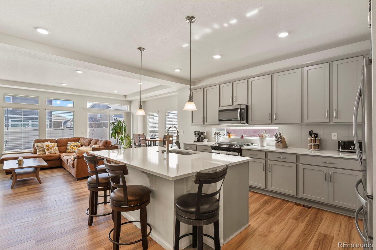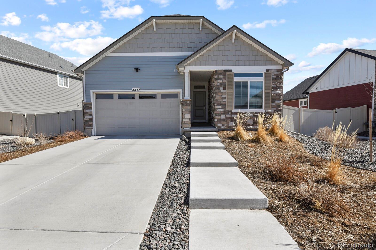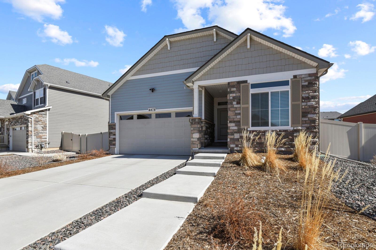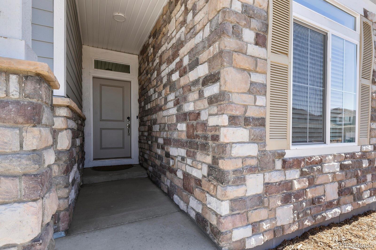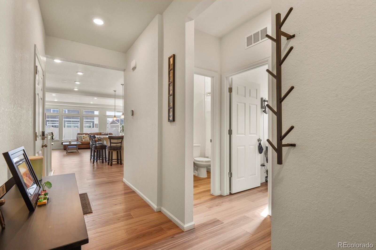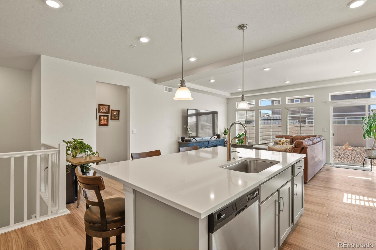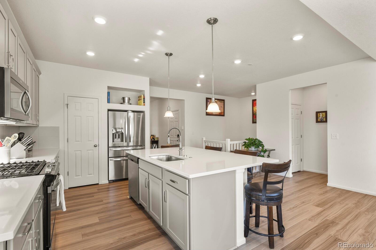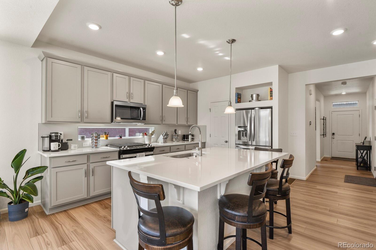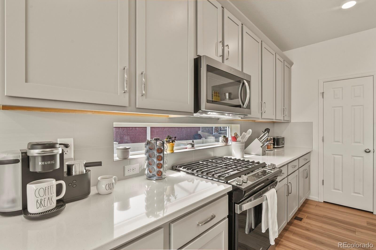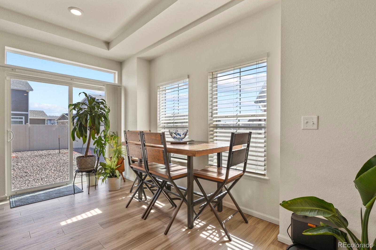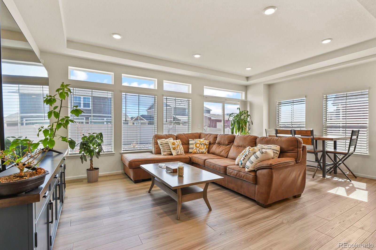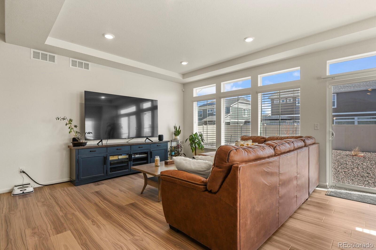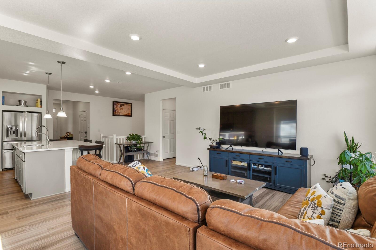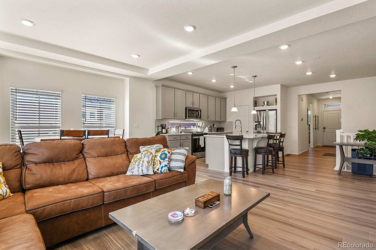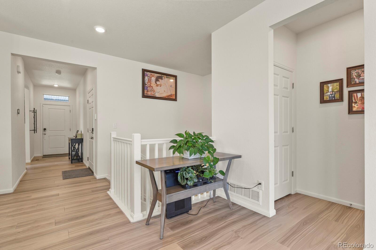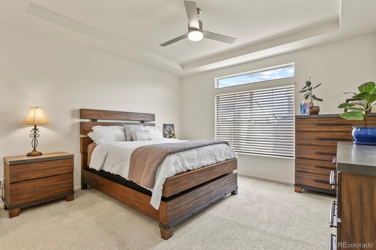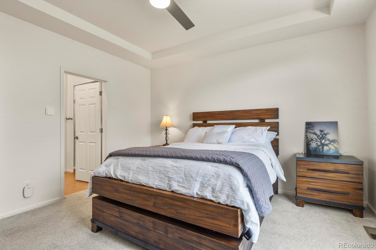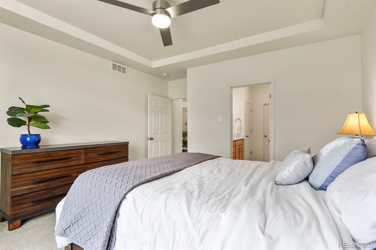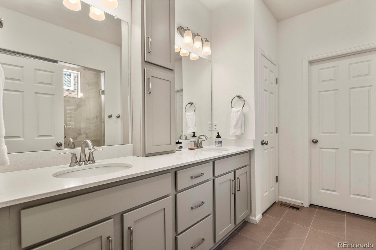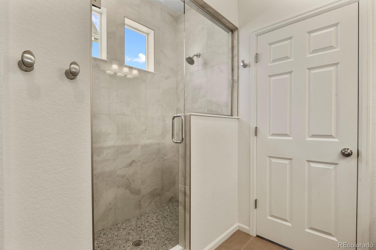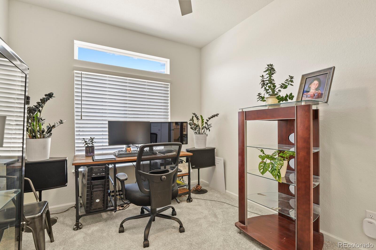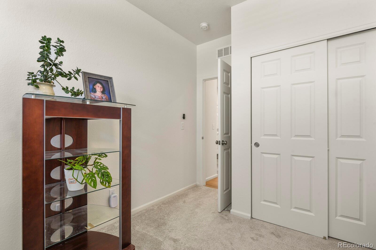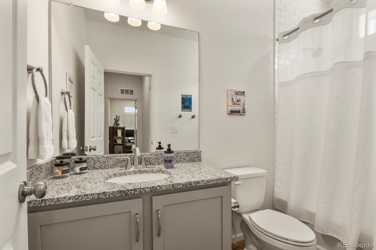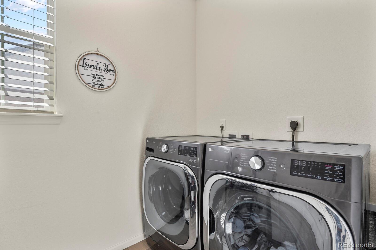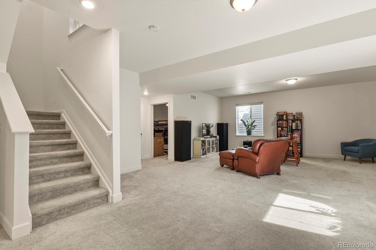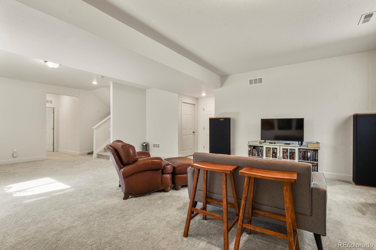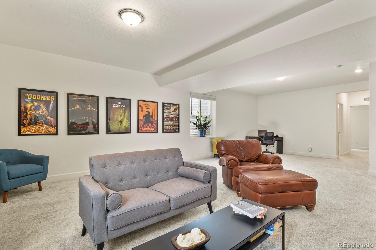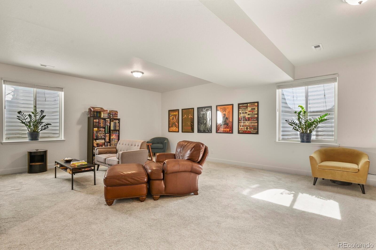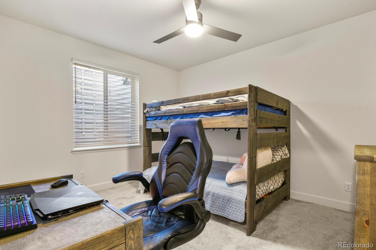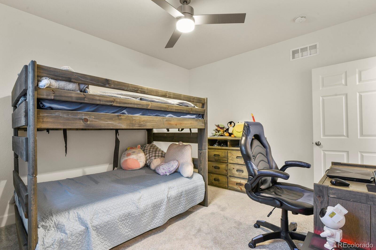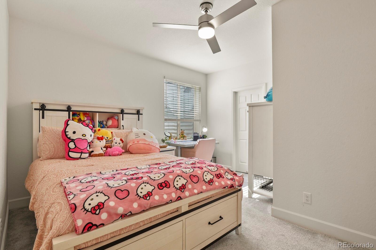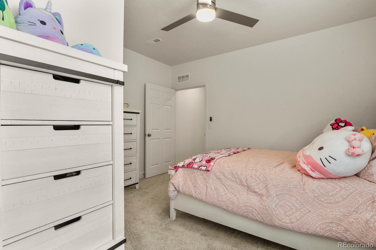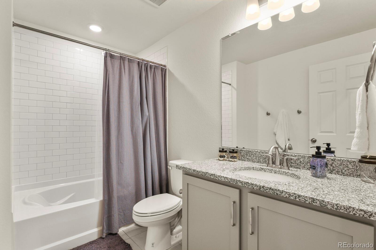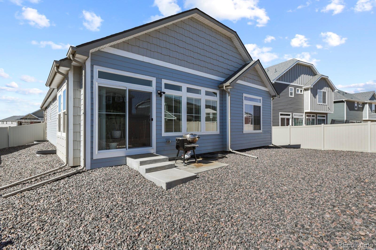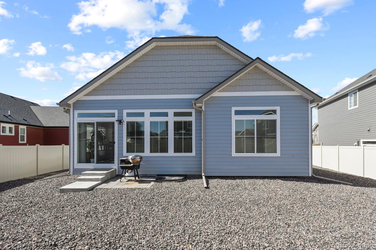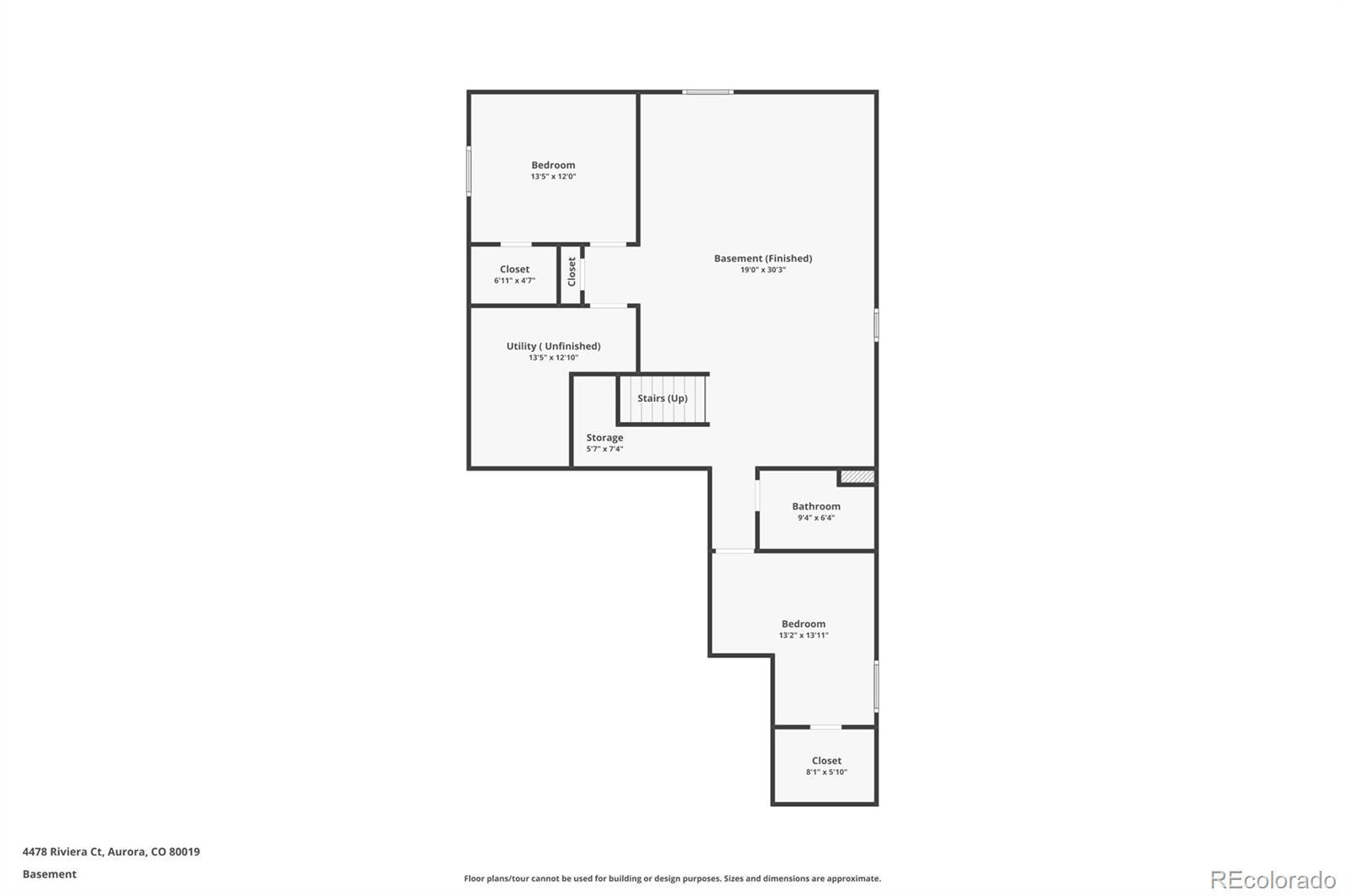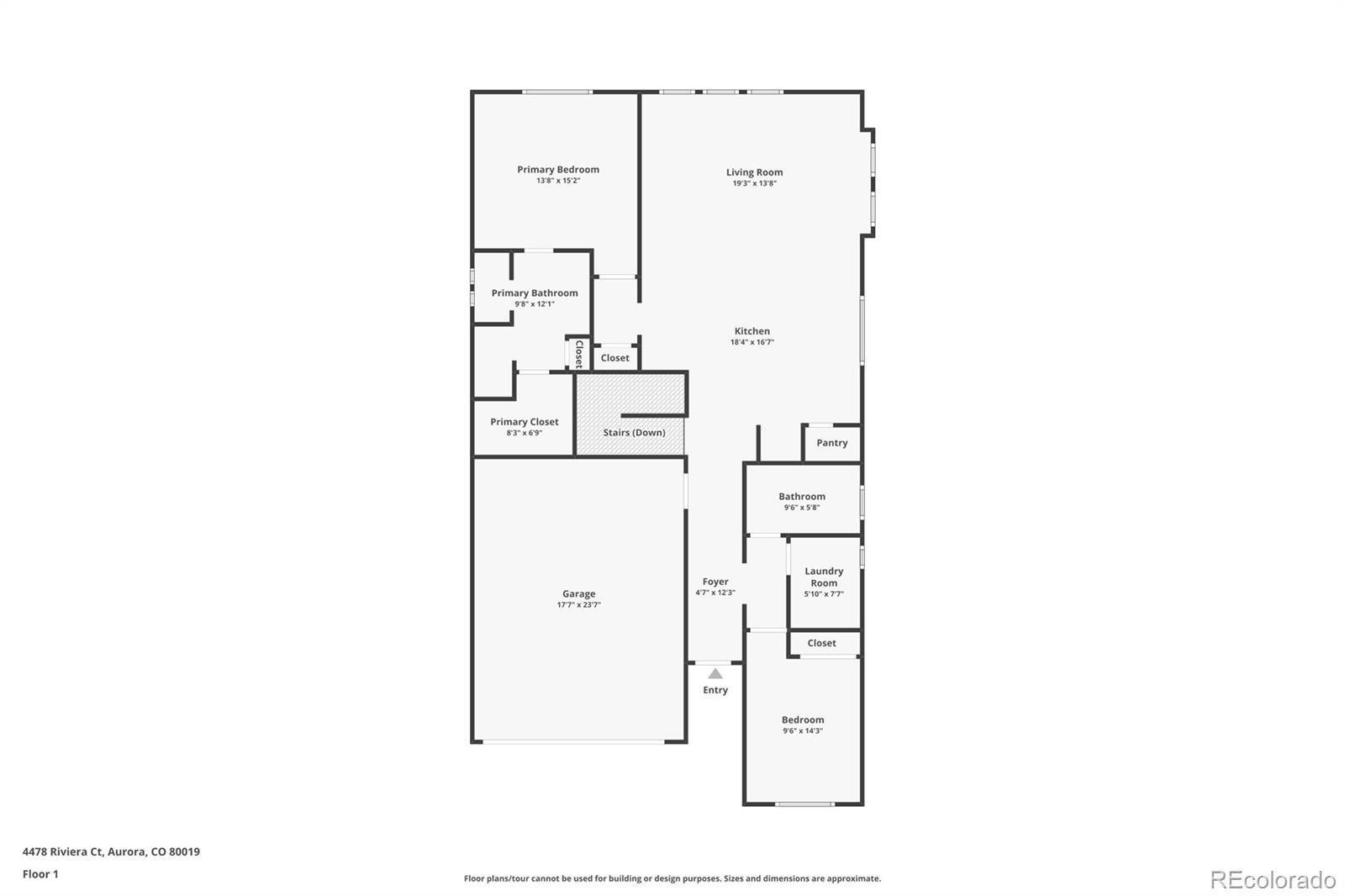Find us on...
Dashboard
- 4 Beds
- 3 Baths
- 2,613 Sqft
- .18 Acres
New Search X
4478 Riviera Court
This beautifully maintained ranch-style home in the heart of Green Valley Ranch offers 4 bedrooms, 3 bathrooms, and nearly 3,000 total square feet — the perfect blend of comfort, style, and functionality. Step inside to discover an open and airy layout filled with natural light, complemented by modern LVP flooring throughout the main level. The gourmet kitchen features sleek quartz countertops, stainless steel appliances, and ample cabinet space — perfect for both everyday living and entertaining. The spacious primary suite includes a private ensuite bathroom and walk-in closet, while two additional main-floor bedrooms and a full bath provide flexibility for guests, work-from-home space, or hobbies. Main-floor laundry adds everyday convenience. Downstairs, the finished basement offers a large second living area, a fourth bedroom, and a full bathroom — ideal for a guest suite, workout area, or home theater. Outside, enjoy a low-maintenance backyard that gives you the freedom to relax without the hassle of heavy upkeep. Located near shopping, parks, restaurants, and commuter routes, this home offers easy living in a highly desirable location. Don’t miss your chance to make it yours — schedule your showing today!
Listing Office: Dream Homes of Colorado, LLC 
Essential Information
- MLS® #5272020
- Price$565,000
- Bedrooms4
- Bathrooms3.00
- Full Baths2
- Square Footage2,613
- Acres0.18
- Year Built2022
- TypeResidential
- Sub-TypeSingle Family Residence
- StatusPending
Community Information
- Address4478 Riviera Court
- SubdivisionGreen Valley Ranch
- CityAurora
- CountyAdams
- StateCO
- Zip Code80019
Amenities
- AmenitiesPark, Playground, Trail(s)
- Parking Spaces2
- # of Garages2
Interior
- HeatingForced Air
- CoolingCentral Air
- StoriesOne
Interior Features
Breakfast Bar, Ceiling Fan(s), Eat-in Kitchen, Kitchen Island, Open Floorplan, Pantry, Primary Suite, Quartz Counters, Smoke Free, Walk-In Closet(s)
Appliances
Dishwasher, Dryer, Microwave, Oven, Refrigerator, Sump Pump, Tankless Water Heater, Washer
Exterior
- RoofComposition
School Information
- DistrictAdams-Arapahoe 28J
- ElementaryHarmony Ridge P-8
- MiddleHarmony Ridge P-8
- HighVista Peak
Additional Information
- Date ListedMarch 11th, 2025
Listing Details
 Dream Homes of Colorado, LLC
Dream Homes of Colorado, LLC
 Terms and Conditions: The content relating to real estate for sale in this Web site comes in part from the Internet Data eXchange ("IDX") program of METROLIST, INC., DBA RECOLORADO® Real estate listings held by brokers other than RE/MAX Professionals are marked with the IDX Logo. This information is being provided for the consumers personal, non-commercial use and may not be used for any other purpose. All information subject to change and should be independently verified.
Terms and Conditions: The content relating to real estate for sale in this Web site comes in part from the Internet Data eXchange ("IDX") program of METROLIST, INC., DBA RECOLORADO® Real estate listings held by brokers other than RE/MAX Professionals are marked with the IDX Logo. This information is being provided for the consumers personal, non-commercial use and may not be used for any other purpose. All information subject to change and should be independently verified.
Copyright 2025 METROLIST, INC., DBA RECOLORADO® -- All Rights Reserved 6455 S. Yosemite St., Suite 500 Greenwood Village, CO 80111 USA
Listing information last updated on December 17th, 2025 at 2:18pm MST.

