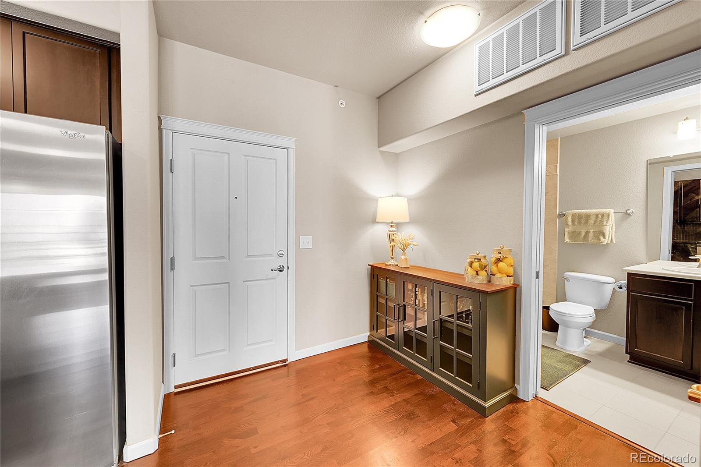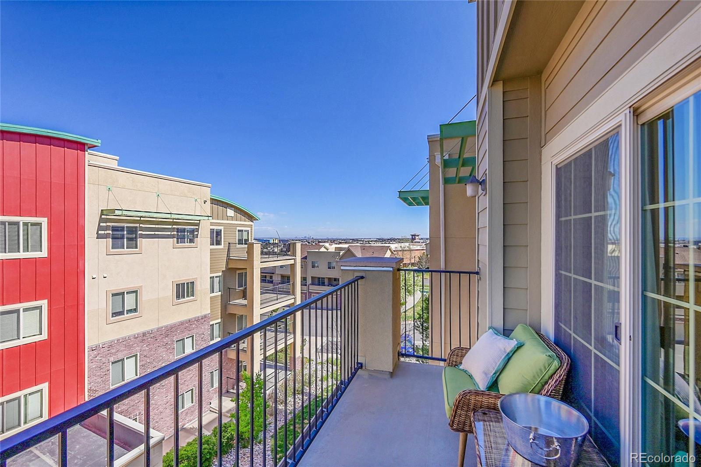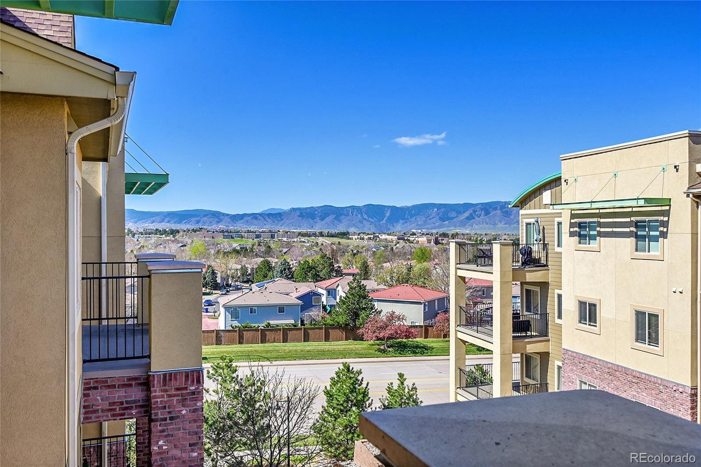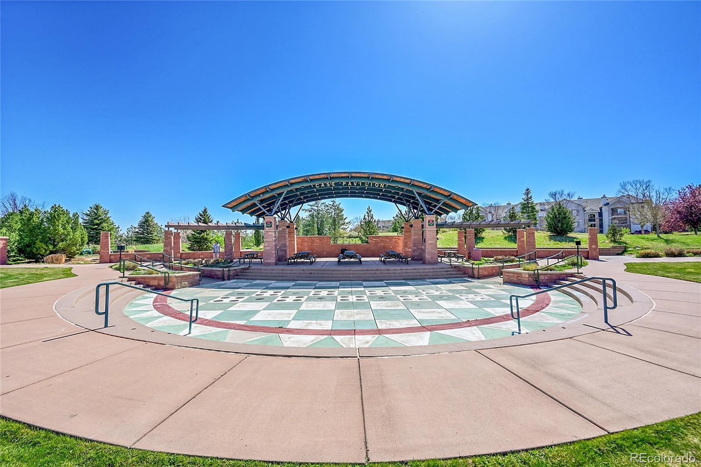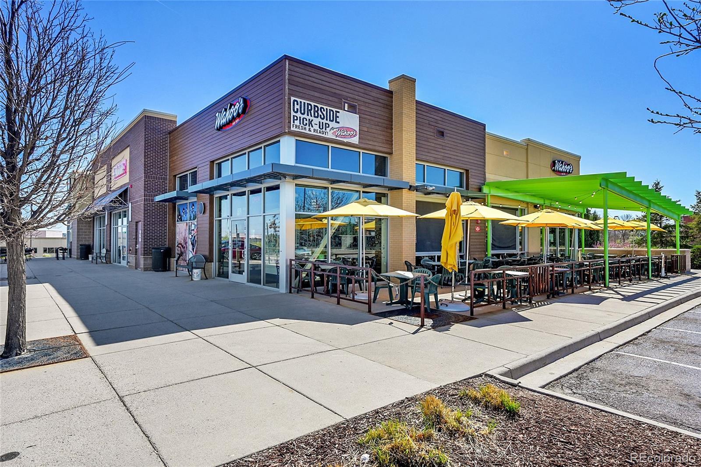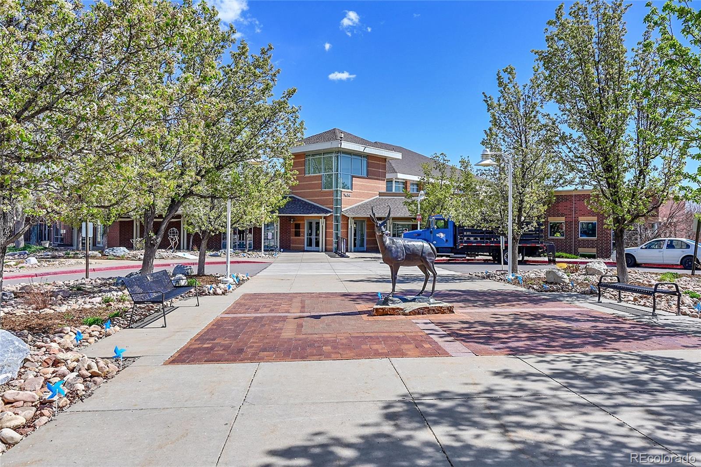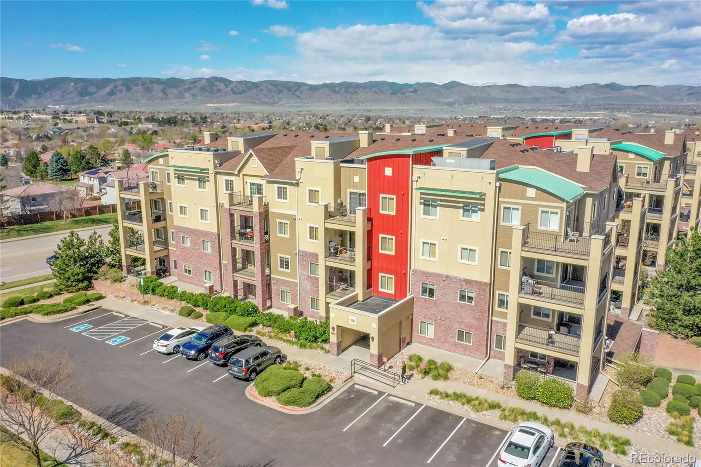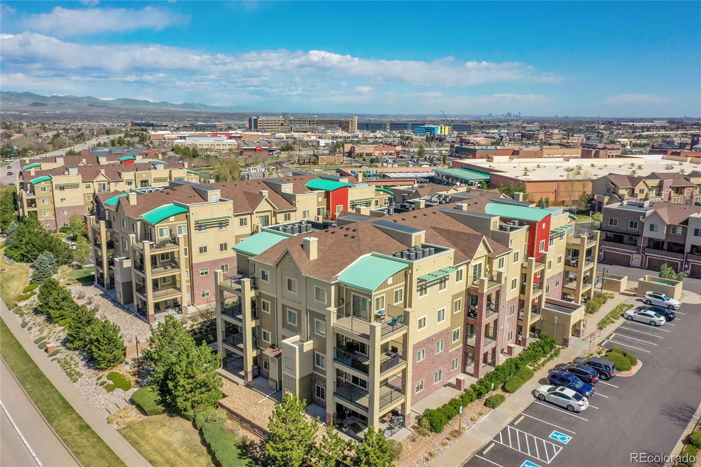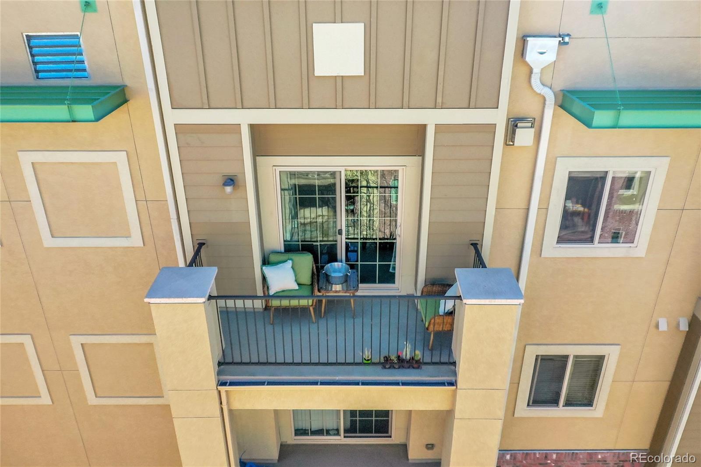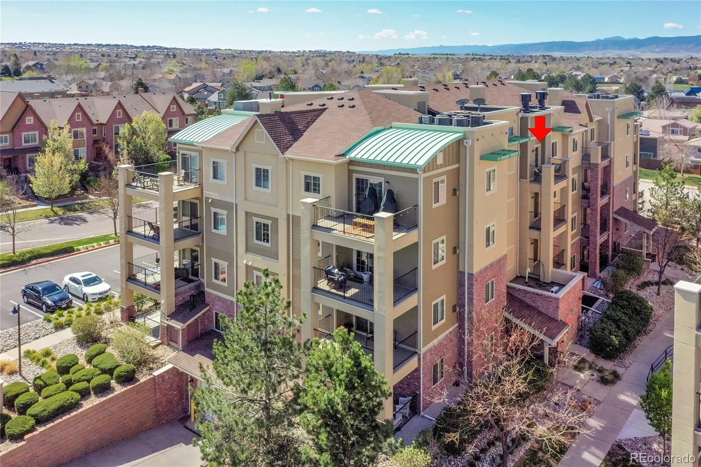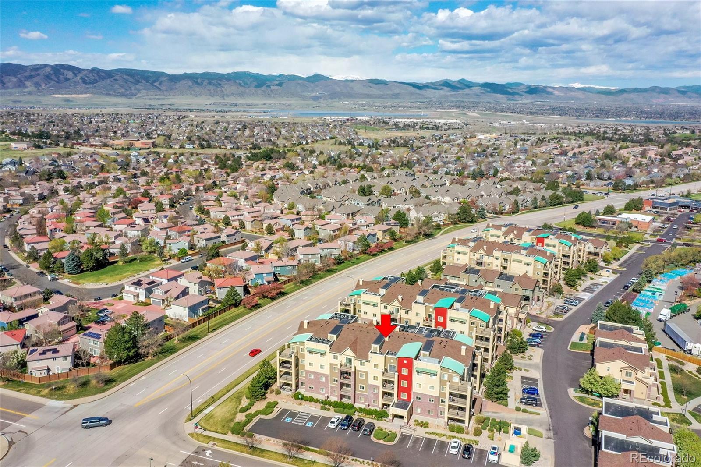Find us on...
Dashboard
- $299k Price
- 1 Bed
- 1 Bath
- 672 Sqft
New Search X
1044 Rockhurst Drive 401
IDEAL LOCATION for this NEWER 1 bedroom condo in Highlands Ranch! The Clocktower community is near Town Center, within walking distance to shopping, restaurants and Civic Green Park. This quiet building features convenient ELEVATOR ACCESS from a SECURE LOBBY. The unit has 9 foot ceilings and a kitchen with granite countertops and stainless steel appliances. The living area features a gas fireplace and sliding glass doors which open onto a balcony with mountain views to the west and downtown Denver views to the north. Bedroom has NEWLY-INSTALLED CARPET and a walk-in pass-through closet to the ensuite bathroom. Newer washer/dryer unit included behind folding door in the living room, and INDOOR A/C UNIT REPLACED IN 2024. Property includes outdoor assigned parking space and garage level private storage. Popular community activities include Highlands Ranch Summer Concert Series, farmer's market at Town Center, and movies in the park. With a large network of Douglas County trails and Highlands Ranch Community Association recreation centers nearby, this is a perfect spot to enjoy the benefits of living in town with an active lifestyle. Offering free 1/0 buydown - inquire to learn more.
Listing Office: Keller Williams Foothills Realty, LLC 
Essential Information
- MLS® #5277531
- Price$299,000
- Bedrooms1
- Bathrooms1.00
- Full Baths1
- Square Footage672
- Acres0.00
- Year Built2012
- TypeResidential
- Sub-TypeCondominium
- StyleUrban Contemporary
- StatusPending
Community Information
- Address1044 Rockhurst Drive 401
- SubdivisionClocktower
- CityHighlands Ranch
- CountyDouglas
- StateCO
- Zip Code80129
Amenities
- AmenitiesFitness Center, Pool
- Parking Spaces1
- ViewMountain(s)
Utilities
Electricity Connected, Internet Access (Wired), Natural Gas Connected
Interior
- HeatingForced Air
- CoolingCentral Air
- FireplaceYes
- # of Fireplaces1
- FireplacesGas, Living Room
- StoriesOne
Interior Features
Granite Counters, High Ceilings, High Speed Internet
Appliances
Dishwasher, Disposal, Dryer, Microwave, Range, Range Hood, Refrigerator, Washer
Exterior
- Exterior FeaturesBalcony
- WindowsDouble Pane Windows
- RoofComposition
School Information
- DistrictDouglas RE-1
- ElementaryEldorado
- MiddleRanch View
- HighThunderridge
Additional Information
- Date ListedApril 25th, 2025
Listing Details
Keller Williams Foothills Realty, LLC
 Terms and Conditions: The content relating to real estate for sale in this Web site comes in part from the Internet Data eXchange ("IDX") program of METROLIST, INC., DBA RECOLORADO® Real estate listings held by brokers other than RE/MAX Professionals are marked with the IDX Logo. This information is being provided for the consumers personal, non-commercial use and may not be used for any other purpose. All information subject to change and should be independently verified.
Terms and Conditions: The content relating to real estate for sale in this Web site comes in part from the Internet Data eXchange ("IDX") program of METROLIST, INC., DBA RECOLORADO® Real estate listings held by brokers other than RE/MAX Professionals are marked with the IDX Logo. This information is being provided for the consumers personal, non-commercial use and may not be used for any other purpose. All information subject to change and should be independently verified.
Copyright 2025 METROLIST, INC., DBA RECOLORADO® -- All Rights Reserved 6455 S. Yosemite St., Suite 500 Greenwood Village, CO 80111 USA
Listing information last updated on August 23rd, 2025 at 5:18pm MDT.





