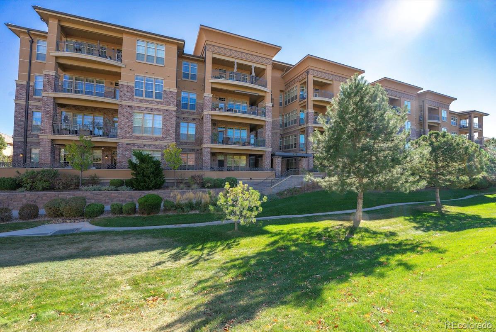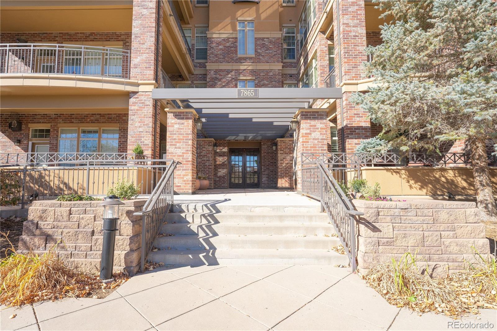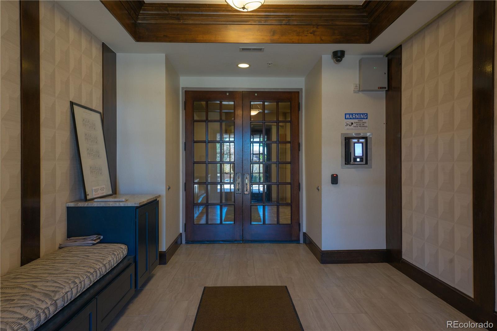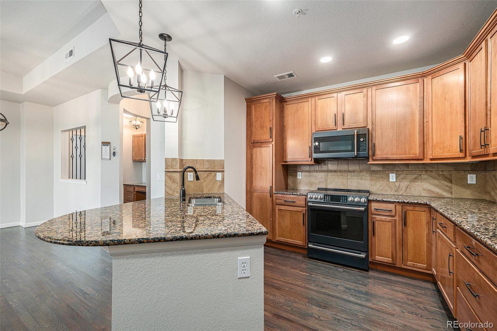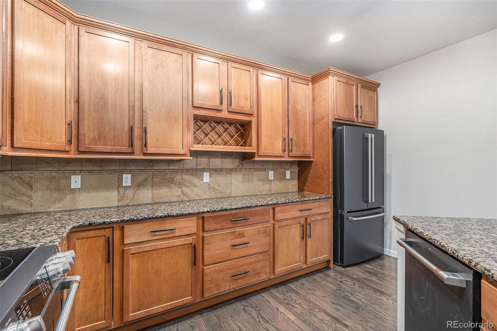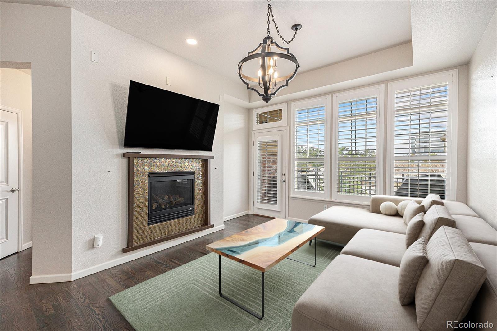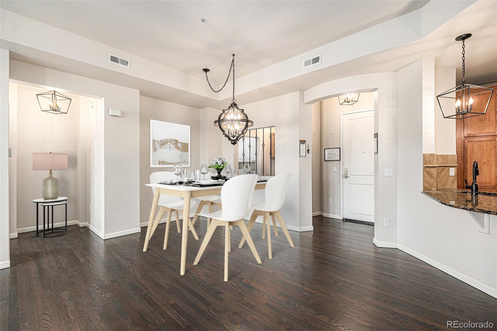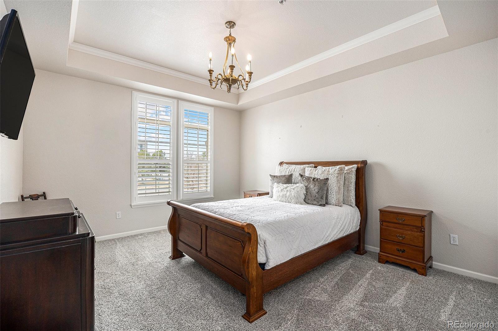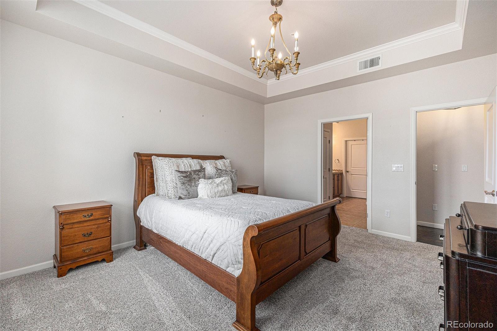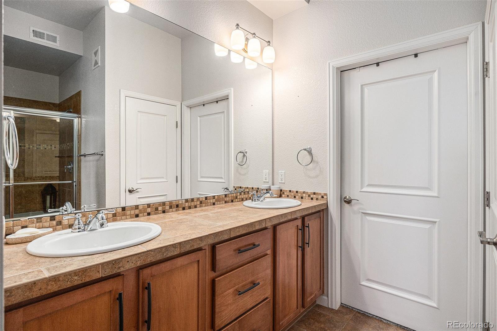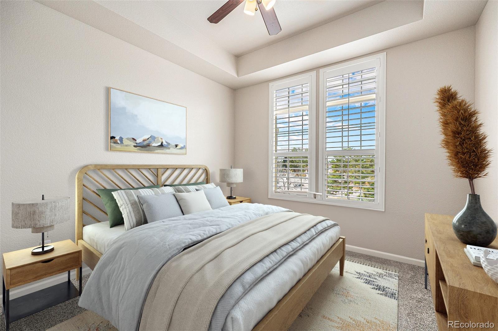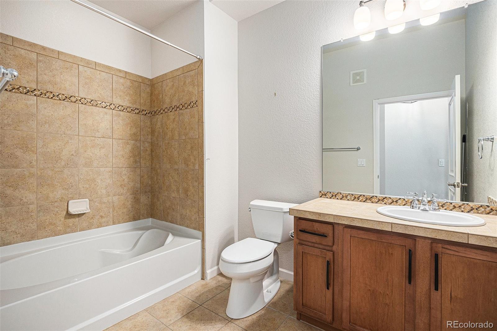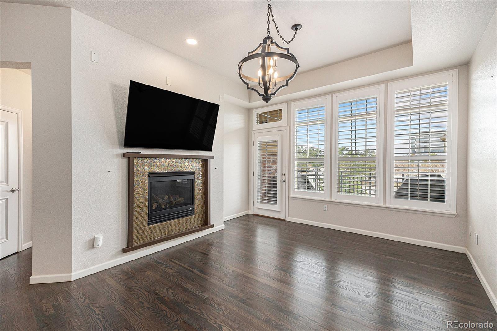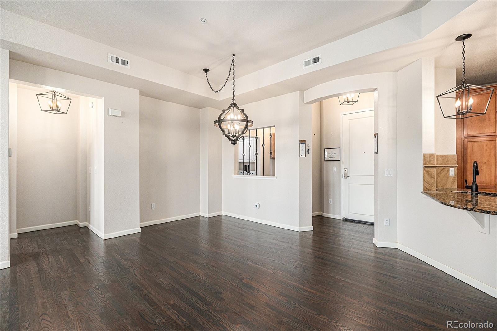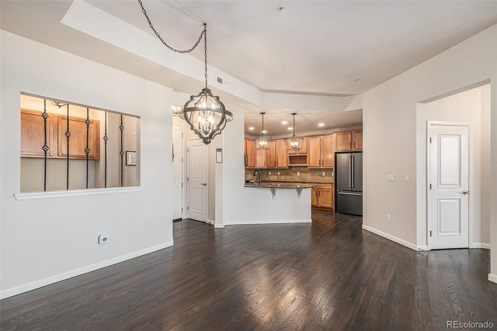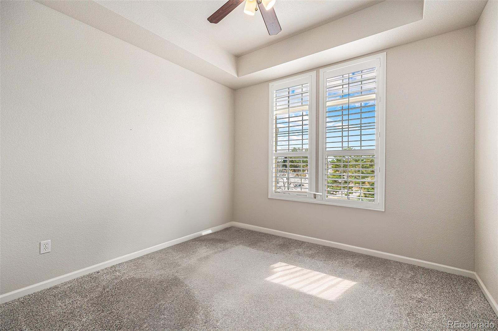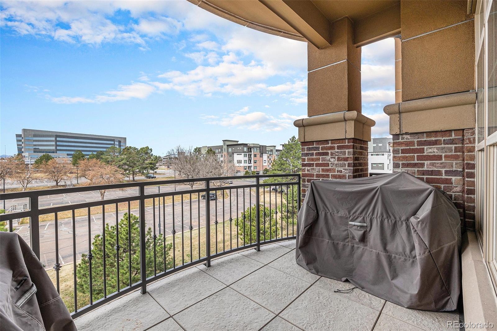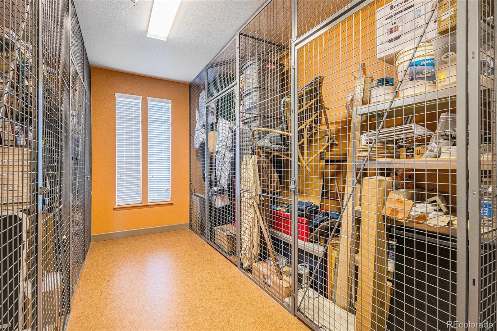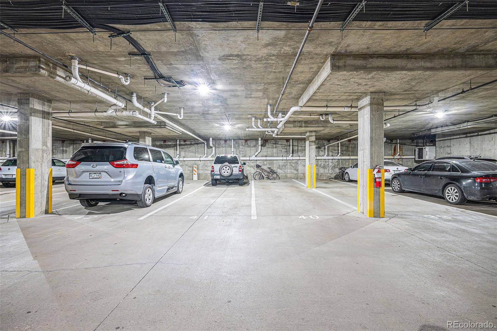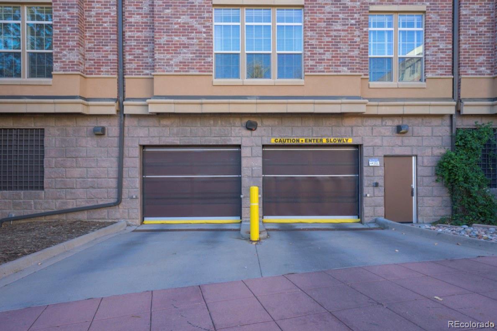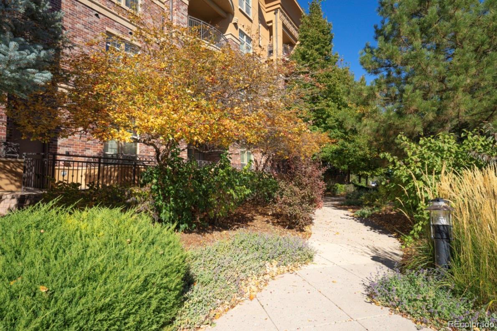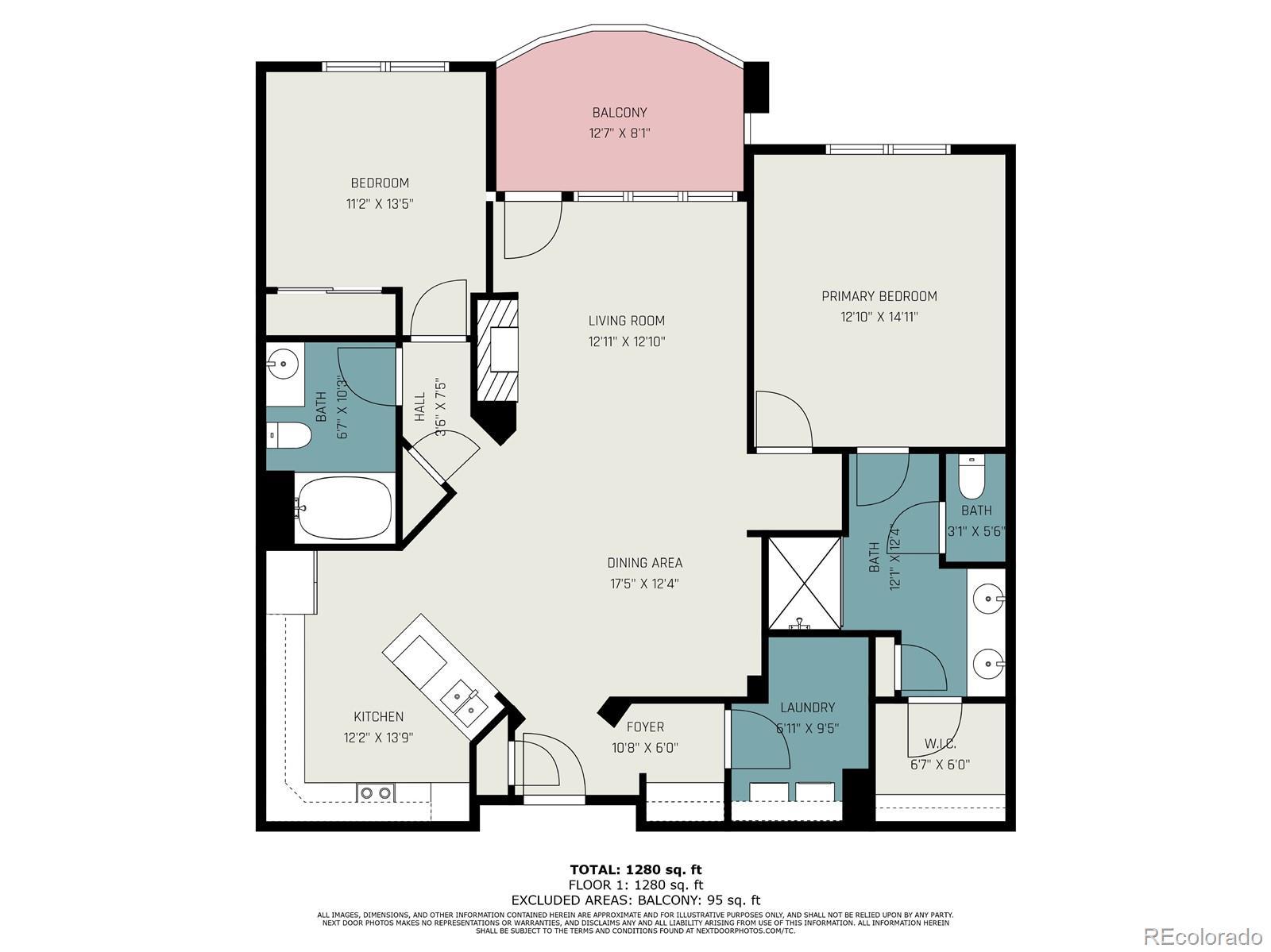Find us on...
Dashboard
- $540k Price
- 2 Beds
- 2 Baths
- 1,381 Sqft
New Search X
7865 Vallagio Lane 308
Trying to secure a closer work commute before the snow arrives? Welcome to 7865 Vallagio Lane #308- a perfect blend of style and comfort with and unbeatable location This 2-bed, 2-bath beauty serves up 1,381 sq ft of light-filled living with freshly refinished hardwood floors, sleek black stainless steel appliances, and an open layout that’s perfect for everyday living and effortless entertaining. The kitchen flows into a sunny living room with built-in surround sound, cozy gas fireplace, and plantation shutters for that extra touch of charm. The spacious primary suite has everything you want—walk-in closet, private en-suite bath, and room to relax. The second bedroom and full bath are perfect for guests, a roommate, or your home office setup. Bonus points for the built-in desk nook and a full laundry room—because convenience matters. Enjoy coffee or cocktails on your private covered balcony, plus secure 2-car tandem parking and your own storage unit just across the hall. All tucked into the highly desirable Vallagio community, minutes from DTC, light rail, I-25, and surrounded by shopping and dining — you'll love living here!
Listing Office: West and Main Homes Inc 
Essential Information
- MLS® #5297210
- Price$539,900
- Bedrooms2
- Bathrooms2.00
- Full Baths1
- Square Footage1,381
- Acres0.00
- Year Built2008
- TypeResidential
- Sub-TypeCondominium
- StatusActive
Community Information
- Address7865 Vallagio Lane 308
- SubdivisionVallagio
- CityEnglewood
- CountyArapahoe
- StateCO
- Zip Code80112
Amenities
- Parking Spaces2
- # of Garages2
Amenities
Elevator(s), Parking, Security, Storage
Utilities
Cable Available, Electricity Connected, Natural Gas Connected, Phone Available
Parking
Smart Garage Door, Tandem, Underground
Interior
- HeatingForced Air
- CoolingCentral Air
- FireplaceYes
- # of Fireplaces1
- FireplacesGas, Living Room
- StoriesOne
Interior Features
Entrance Foyer, Granite Counters, High Ceilings, No Stairs, Open Floorplan, Primary Suite, Walk-In Closet(s)
Appliances
Dishwasher, Disposal, Dryer, Microwave, Range, Refrigerator, Washer
Exterior
- Exterior FeaturesBalcony, Elevator
- RoofComposition
School Information
- DistrictCherry Creek 5
- ElementaryWalnut Hills
- MiddleCampus
- HighCherry Creek
Additional Information
- Date ListedJuly 11th, 2025
Listing Details
 West and Main Homes Inc
West and Main Homes Inc
 Terms and Conditions: The content relating to real estate for sale in this Web site comes in part from the Internet Data eXchange ("IDX") program of METROLIST, INC., DBA RECOLORADO® Real estate listings held by brokers other than RE/MAX Professionals are marked with the IDX Logo. This information is being provided for the consumers personal, non-commercial use and may not be used for any other purpose. All information subject to change and should be independently verified.
Terms and Conditions: The content relating to real estate for sale in this Web site comes in part from the Internet Data eXchange ("IDX") program of METROLIST, INC., DBA RECOLORADO® Real estate listings held by brokers other than RE/MAX Professionals are marked with the IDX Logo. This information is being provided for the consumers personal, non-commercial use and may not be used for any other purpose. All information subject to change and should be independently verified.
Copyright 2025 METROLIST, INC., DBA RECOLORADO® -- All Rights Reserved 6455 S. Yosemite St., Suite 500 Greenwood Village, CO 80111 USA
Listing information last updated on December 23rd, 2025 at 7:48pm MST.

