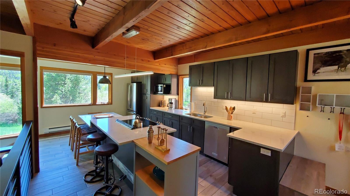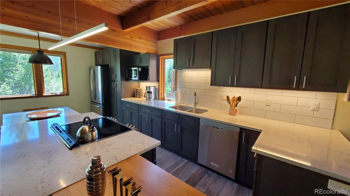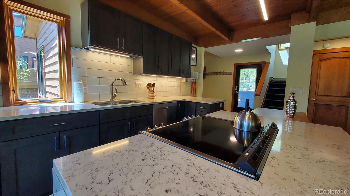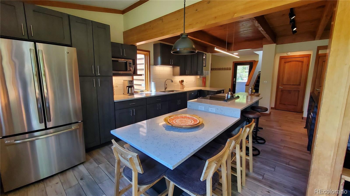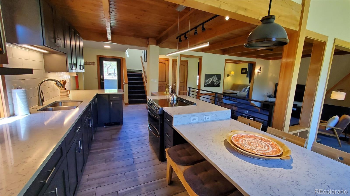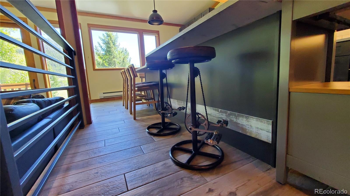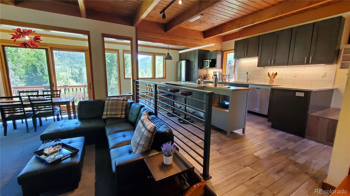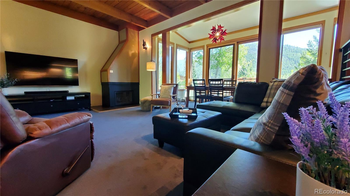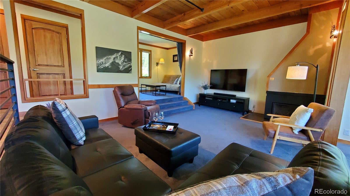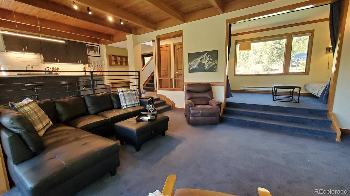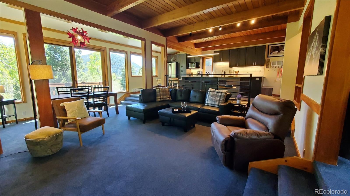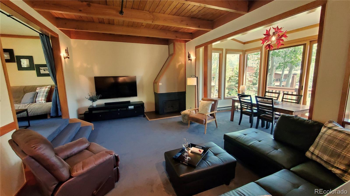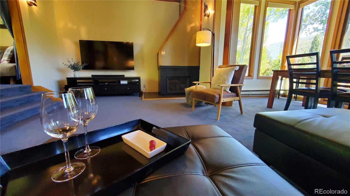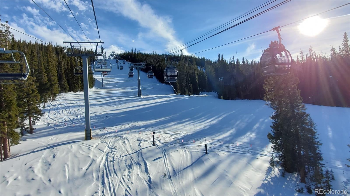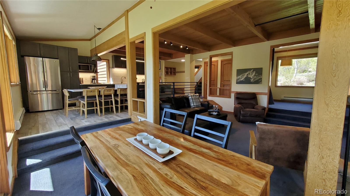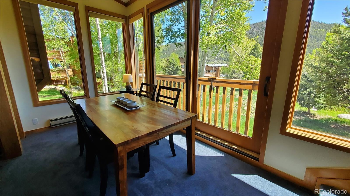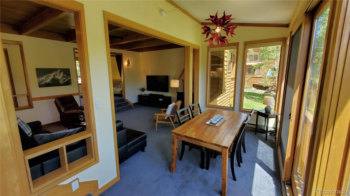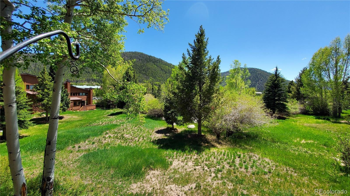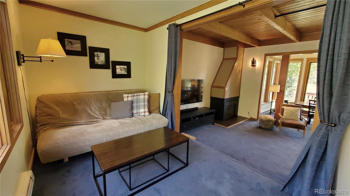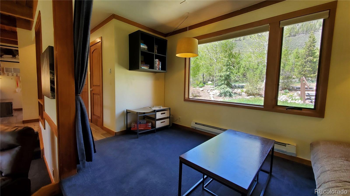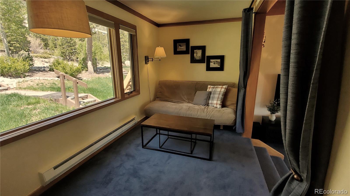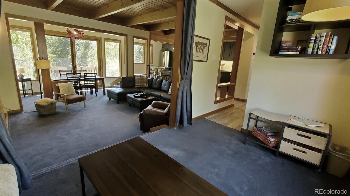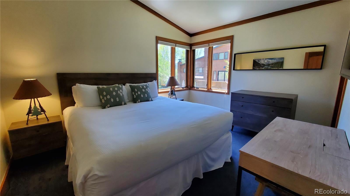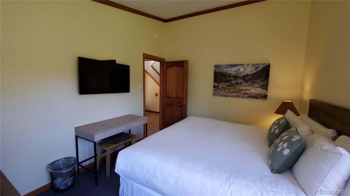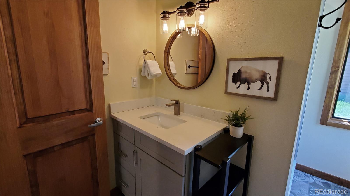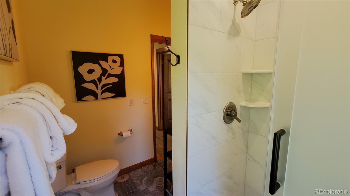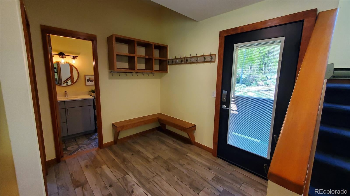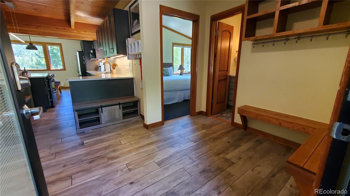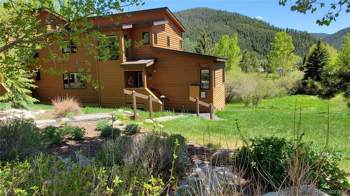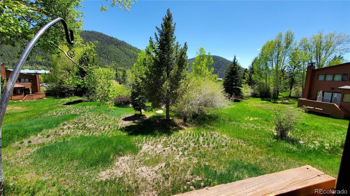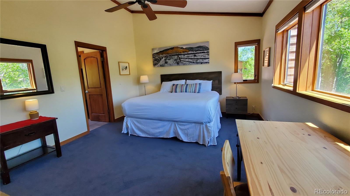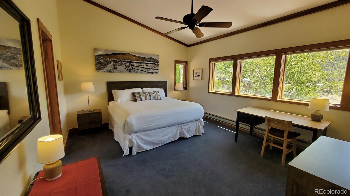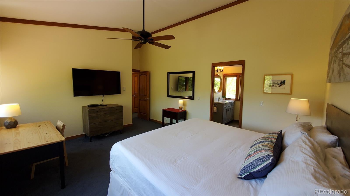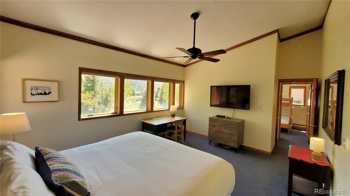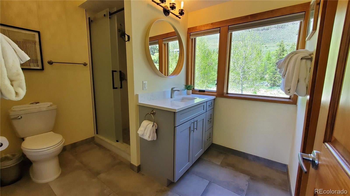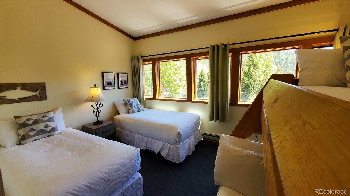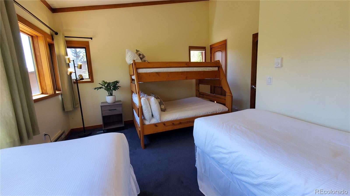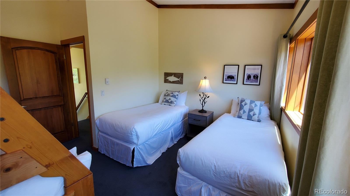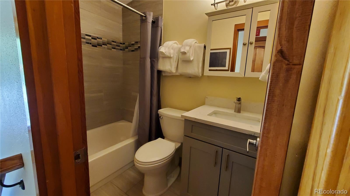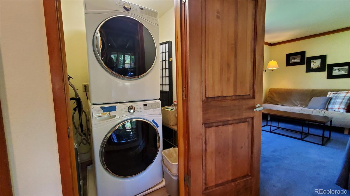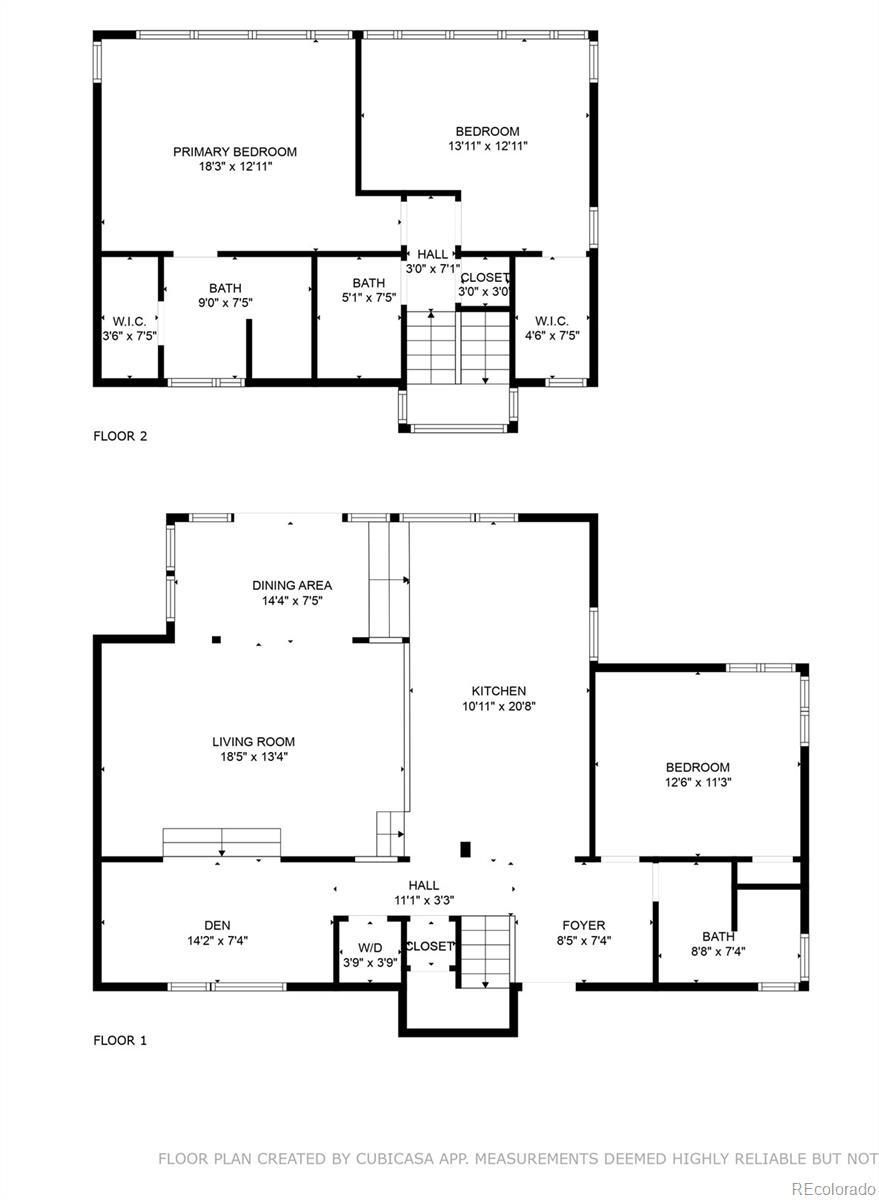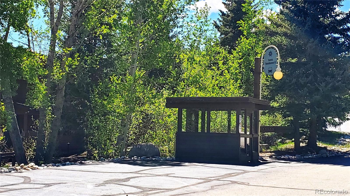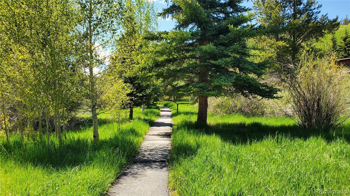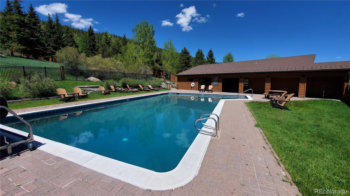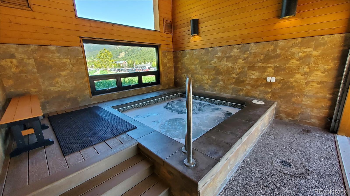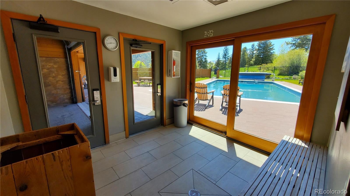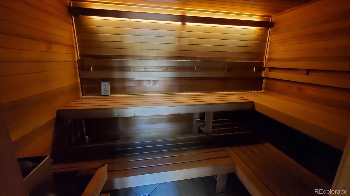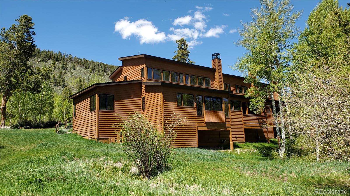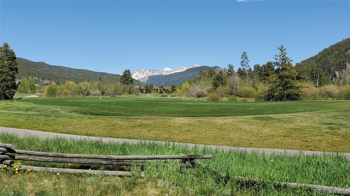Find us on...
Dashboard
- $1.1M Price
- 3 Beds
- 3 Baths
- 1,754 Sqft
New Search X
620 Tennis Club Road 1337
Step into elevated mountain living with this open, updated Keystone retreat perfect for adventurers and entertainers alike! The completely redesigned open kitchen, great room with extended sun room and French balcony are sure to impress and is ideal for entertaining large groups! Amazing improvements throughout this true 3 bedroom + den condo that lives almost like a stand alone home being an end unit with no one above or below you. The den is also designed to function as your 4th sleeping area. 3 remodeled bathrooms, no half baths here, all include modern shower upgrades making sure your guests will be living in luxury! Clubhouse with hot tub, pool and sauna. Located in the resort town of Keystone and Summit County your year round adventures are boundless! Can't live here full time, don't fret, while you're dreaming of getting back here you can capitalize on the strong rental income potential while you're away. Keystone is targeting mid-October for their season opener! Get this amazing property and be ready for the upcoming ski season!
Listing Office: Mountain Living Real Estate,Inc. 
Essential Information
- MLS® #5297913
- Price$1,090,000
- Bedrooms3
- Bathrooms3.00
- Full Baths1
- Square Footage1,754
- Acres0.00
- Year Built1974
- TypeResidential
- Sub-TypeCondominium
- StyleMountain Contemporary
- StatusActive
Community Information
- Address620 Tennis Club Road 1337
- SubdivisionKeystone
- CityDillon
- CountySummit
- StateCO
- Zip Code80435
Amenities
- Parking Spaces2
- ViewMountain(s), Ski Area
- Has PoolYes
- PoolOutdoor Pool
Amenities
Clubhouse, Parking, Pool, Sauna, Spa/Hot Tub, Trail(s)
Utilities
Cable Available, Electricity Connected, Internet Access (Wired), Natural Gas Connected
Interior
- CoolingOther
- FireplaceYes
- # of Fireplaces1
- FireplacesGas Log, Great Room
- StoriesTwo
Interior Features
Ceiling Fan(s), Eat-in Kitchen, Entrance Foyer, High Ceilings, High Speed Internet, Kitchen Island, Open Floorplan, Primary Suite, Quartz Counters, Smoke Free, T&G Ceilings, Walk-In Closet(s)
Appliances
Dishwasher, Disposal, Double Oven, Dryer, Electric Water Heater, Microwave, Range, Refrigerator, Washer
Heating
Baseboard, Electric, Natural Gas
Exterior
- WindowsDouble Pane Windows
- RoofComposition
- FoundationConcrete Perimeter
Lot Description
Borders National Forest, Mountainous, Near Public Transit, Near Ski Area
School Information
- DistrictSummit RE-1
- ElementarySummit Cove
- MiddleSummit
- HighSummit
Additional Information
- Date ListedJune 12th, 2025
- ZoningCPUD
Listing Details
Mountain Living Real Estate,Inc.
 Terms and Conditions: The content relating to real estate for sale in this Web site comes in part from the Internet Data eXchange ("IDX") program of METROLIST, INC., DBA RECOLORADO® Real estate listings held by brokers other than RE/MAX Professionals are marked with the IDX Logo. This information is being provided for the consumers personal, non-commercial use and may not be used for any other purpose. All information subject to change and should be independently verified.
Terms and Conditions: The content relating to real estate for sale in this Web site comes in part from the Internet Data eXchange ("IDX") program of METROLIST, INC., DBA RECOLORADO® Real estate listings held by brokers other than RE/MAX Professionals are marked with the IDX Logo. This information is being provided for the consumers personal, non-commercial use and may not be used for any other purpose. All information subject to change and should be independently verified.
Copyright 2025 METROLIST, INC., DBA RECOLORADO® -- All Rights Reserved 6455 S. Yosemite St., Suite 500 Greenwood Village, CO 80111 USA
Listing information last updated on October 12th, 2025 at 10:18am MDT.

