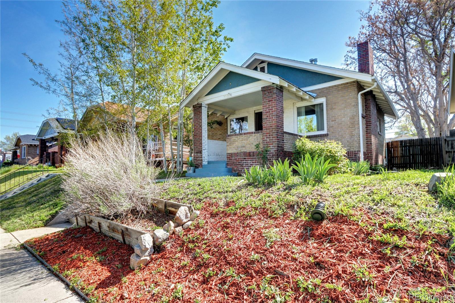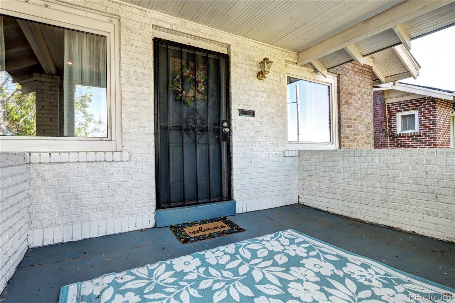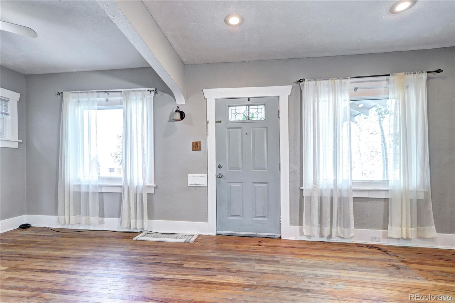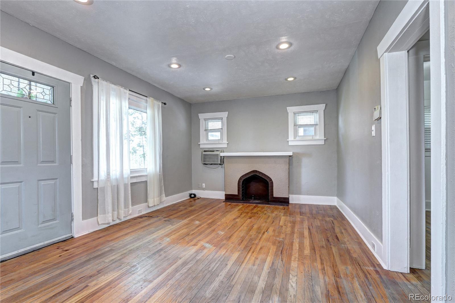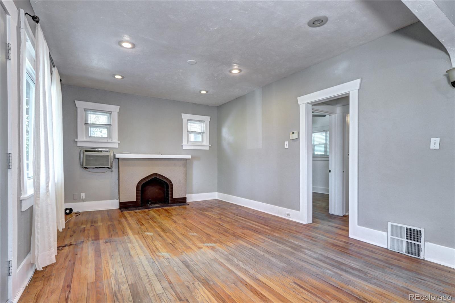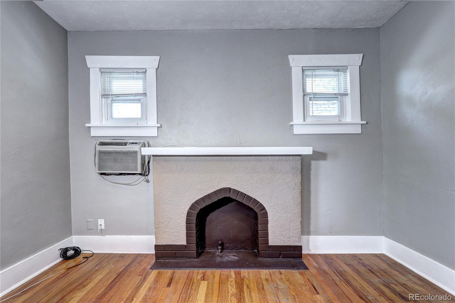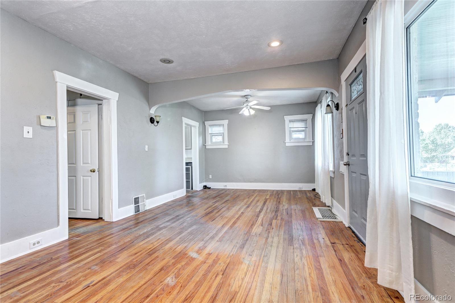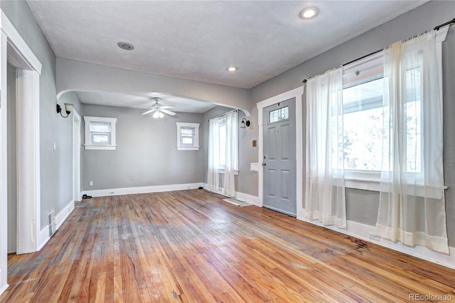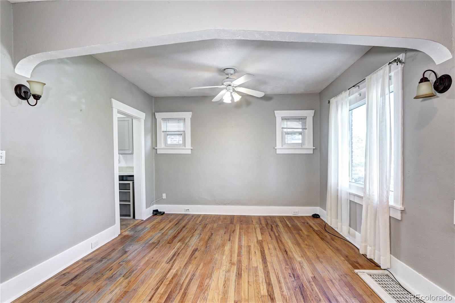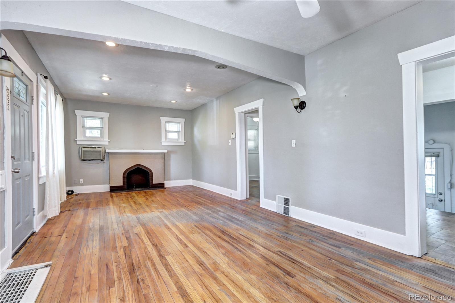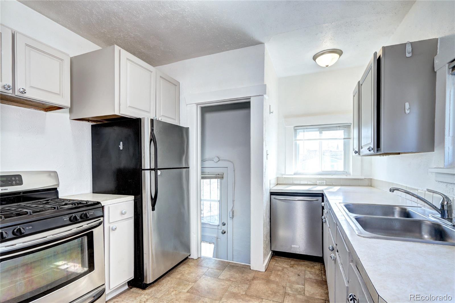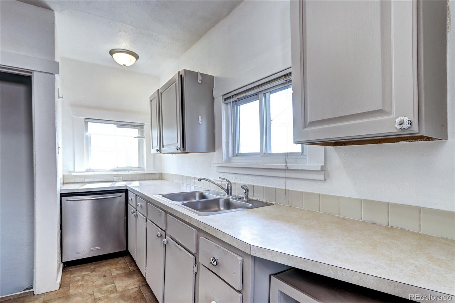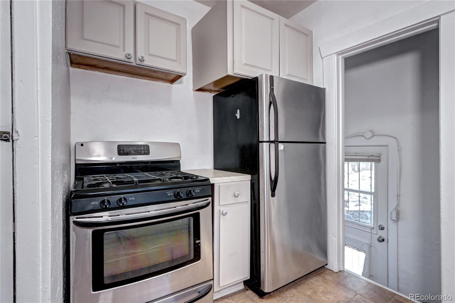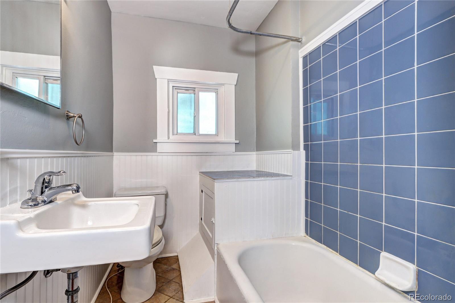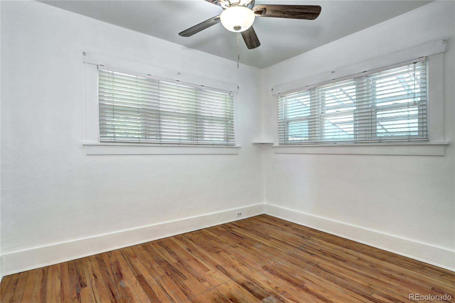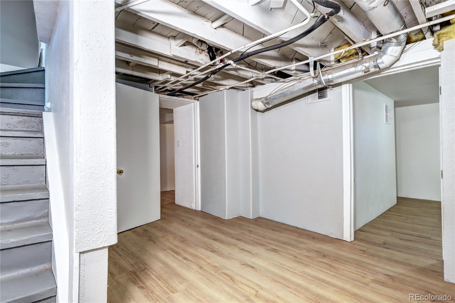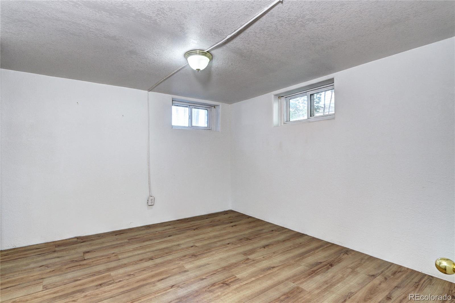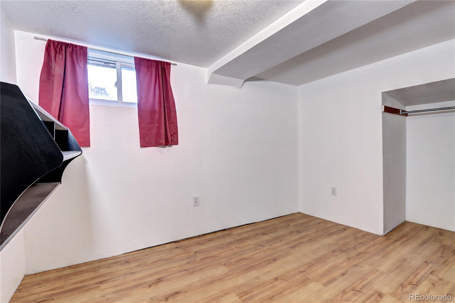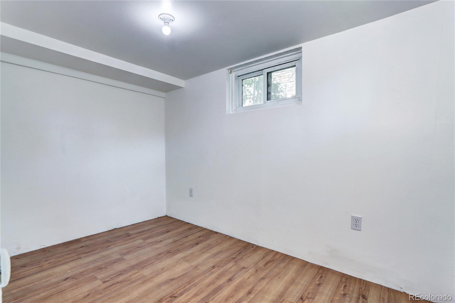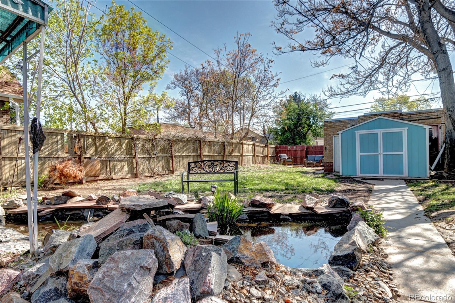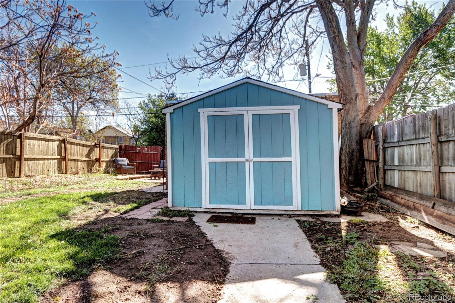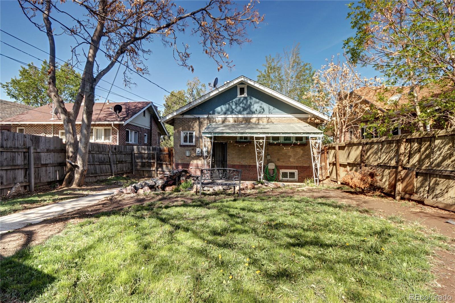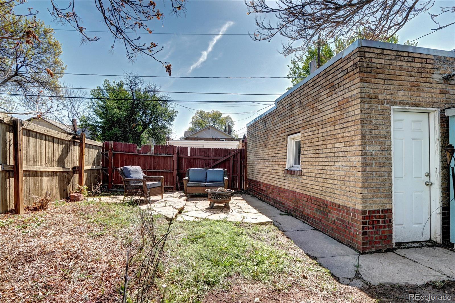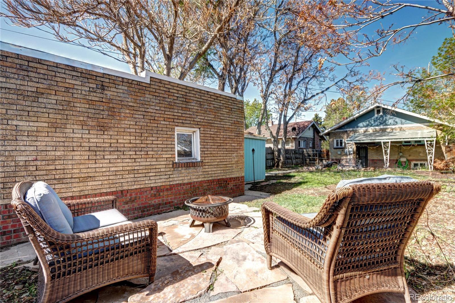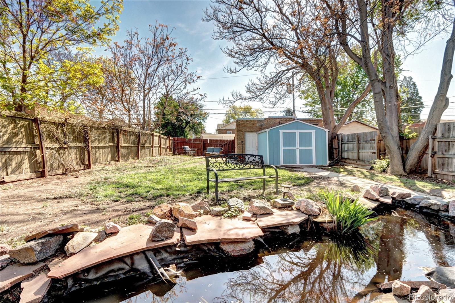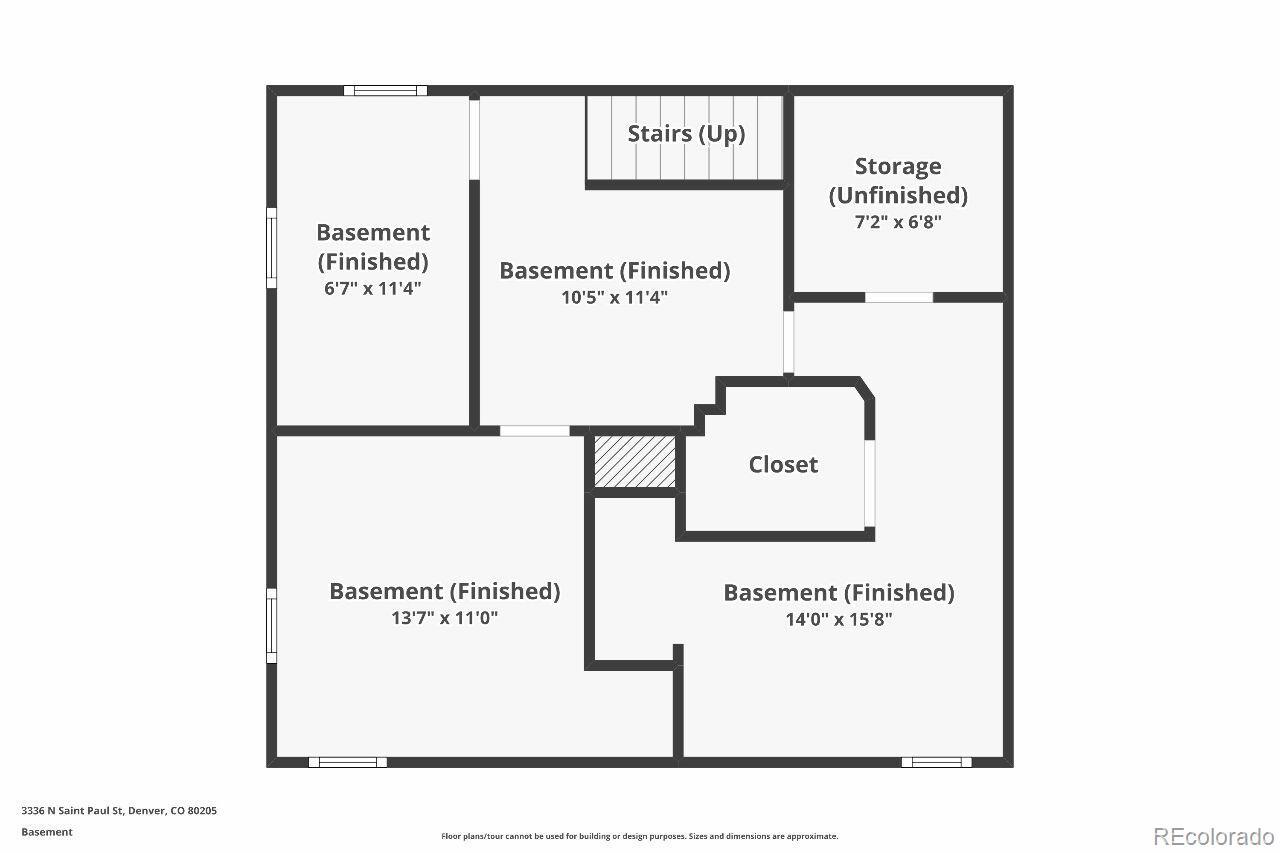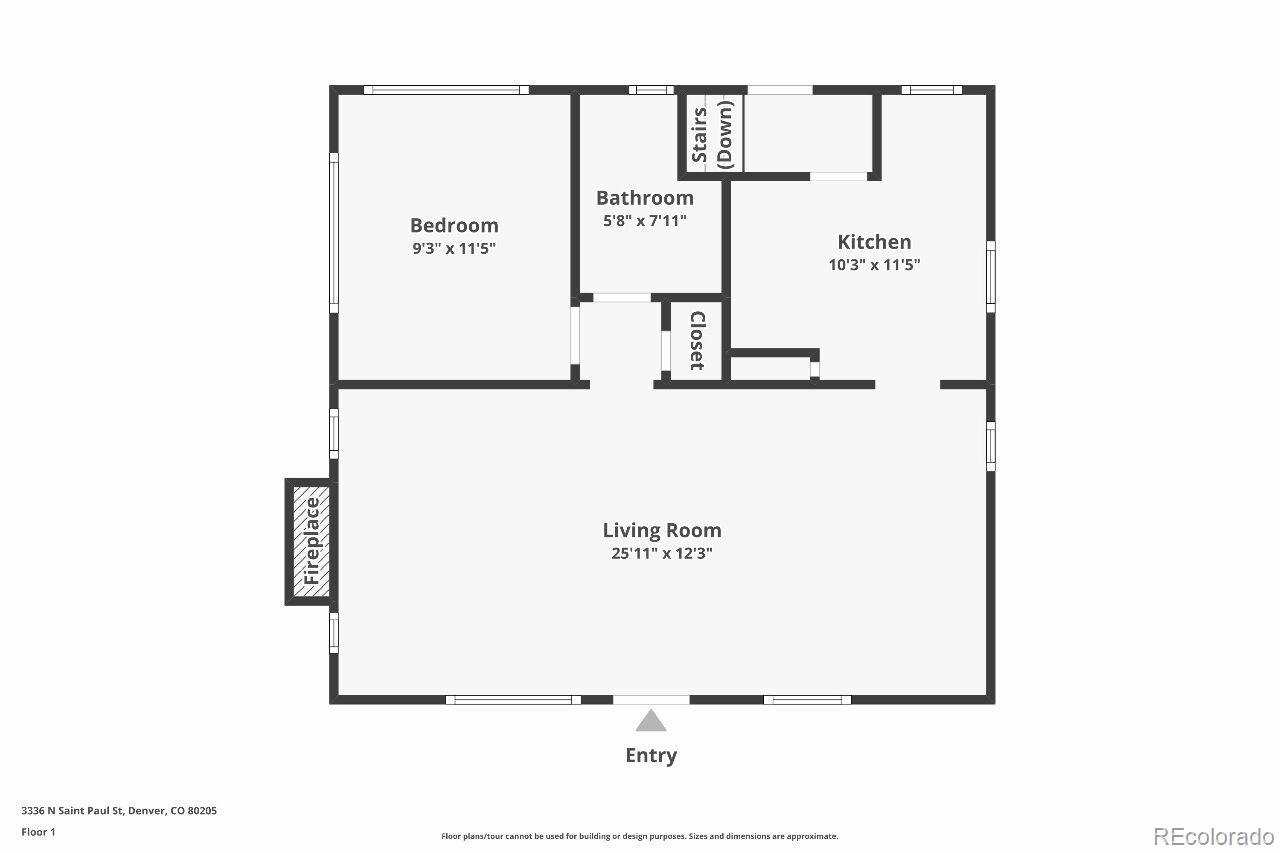Find us on...
Dashboard
- 3 Beds
- 1 Bath
- 624 Sqft
- .11 Acres
New Search X
3336 N Saint Paul Street
Discover this charming brick bungalow in Denver’s desirable Clayton neighborhood, perfectly situated with easy access to I-25, I-70, Downtown, DTC, Colorado Blvd, the Zoo, Science Museum, and City Park. Upon arrival you are greeted by the cute front porch where you can soak up the evening sunset. Step inside to find a welcoming family room with hardwood floors and a character-filled fireplace (non-operational). The main floor offers a functional layout with a living room that opens into a kitchen that leads to the back yard. The main floor also has a bathroom, and a bedroom (no closet—ready for your custom touch). The kitchen includes stainless steel appliances with a gas stove and ample counter space. Downstairs, the basement features non-conforming bedrooms and multiple flex spaces ideal for a home office or TV room, plus laundry and storage. Outside, relax on the covered back patio, tend a garden in the spacious yard, and make use of the utility shed and two-car detached garage with alley access. There's also a charming pond in the back yard where you can create your own oasis and tend to the goldfish that will bring you years of joy! This home blends charm, character, and an unbeatable location—don’t miss it!
Listing Office: West and Main Homes Inc 
Essential Information
- MLS® #5301758
- Price$475,000
- Bedrooms3
- Bathrooms1.00
- Full Baths1
- Square Footage624
- Acres0.11
- Year Built1926
- TypeResidential
- Sub-TypeSingle Family Residence
- StyleBungalow
- StatusActive
Community Information
- Address3336 N Saint Paul Street
- SubdivisionClayton
- CityDenver
- CountyDenver
- StateCO
- Zip Code80205
Amenities
- Parking Spaces2
- # of Garages2
Interior
- Interior FeaturesCeiling Fan(s), Tile Counters
- HeatingForced Air
- CoolingAir Conditioning-Room
- FireplaceYes
- # of Fireplaces1
- FireplacesLiving Room
- StoriesOne
Appliances
Dishwasher, Range, Refrigerator
Exterior
- Lot DescriptionLevel
- WindowsDouble Pane Windows
- RoofComposition
Exterior Features
Fire Pit, Private Yard, Rain Gutters
School Information
- DistrictDenver 1
- ElementaryColumbine
- MiddleDSST: Cole
- HighEast
Additional Information
- Date ListedMay 10th, 2025
- ZoningU-SU-B1
Listing Details
 West and Main Homes Inc
West and Main Homes Inc
 Terms and Conditions: The content relating to real estate for sale in this Web site comes in part from the Internet Data eXchange ("IDX") program of METROLIST, INC., DBA RECOLORADO® Real estate listings held by brokers other than RE/MAX Professionals are marked with the IDX Logo. This information is being provided for the consumers personal, non-commercial use and may not be used for any other purpose. All information subject to change and should be independently verified.
Terms and Conditions: The content relating to real estate for sale in this Web site comes in part from the Internet Data eXchange ("IDX") program of METROLIST, INC., DBA RECOLORADO® Real estate listings held by brokers other than RE/MAX Professionals are marked with the IDX Logo. This information is being provided for the consumers personal, non-commercial use and may not be used for any other purpose. All information subject to change and should be independently verified.
Copyright 2025 METROLIST, INC., DBA RECOLORADO® -- All Rights Reserved 6455 S. Yosemite St., Suite 500 Greenwood Village, CO 80111 USA
Listing information last updated on May 15th, 2025 at 4:04pm MDT.

