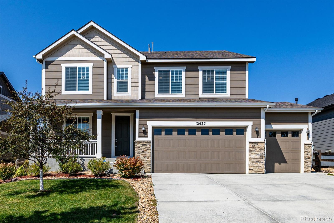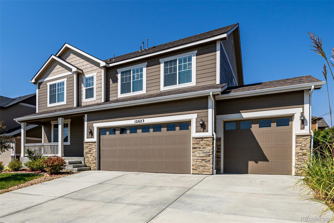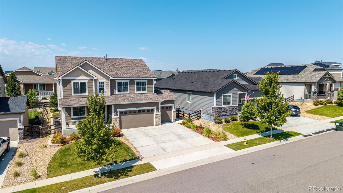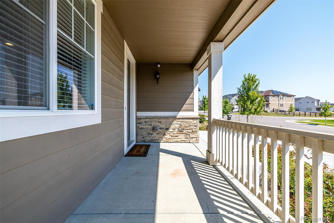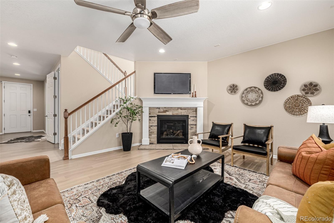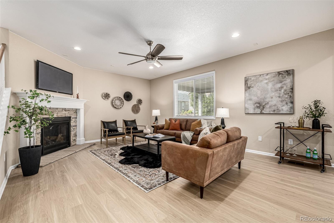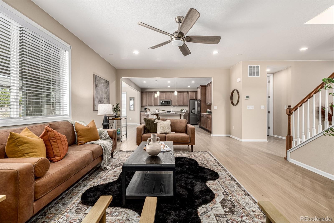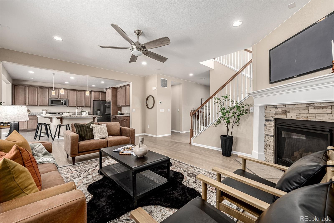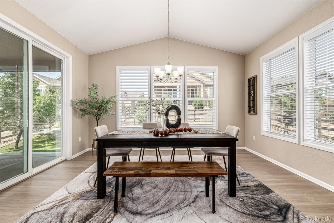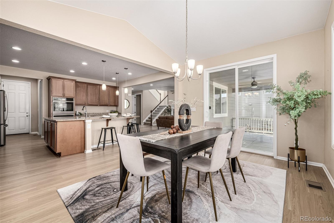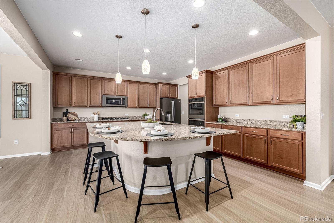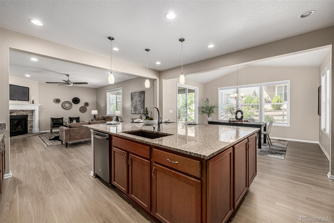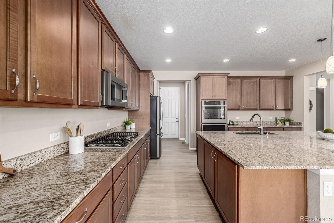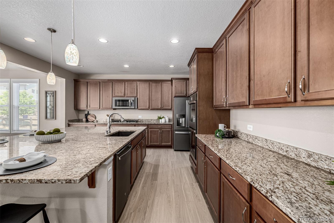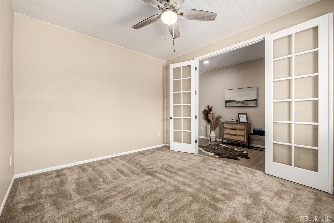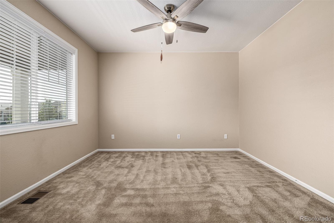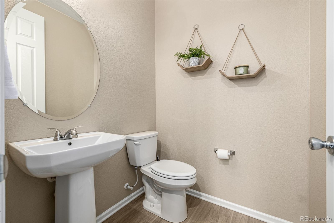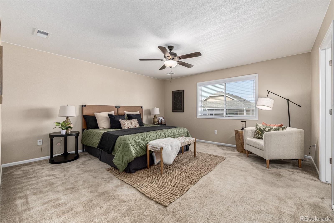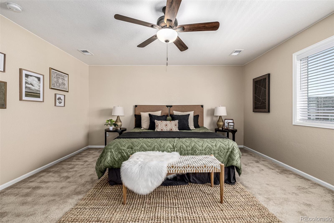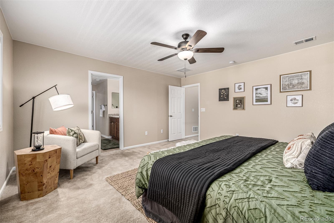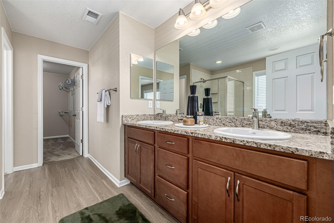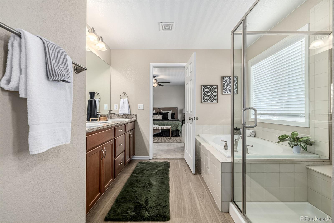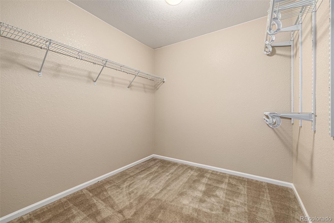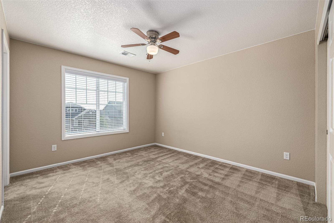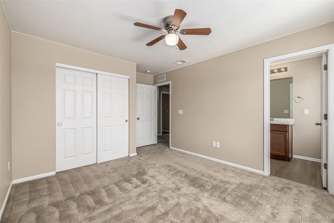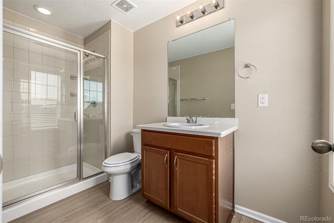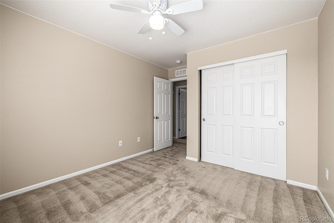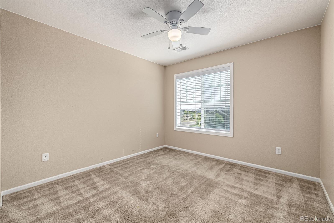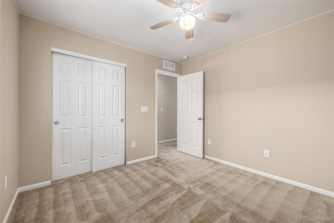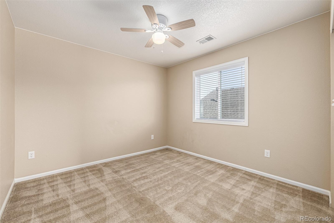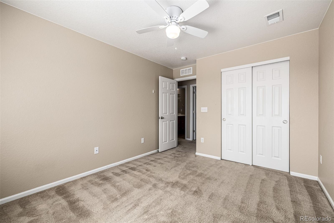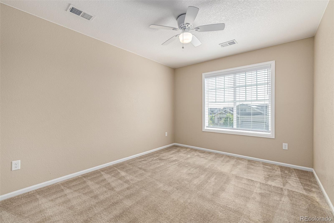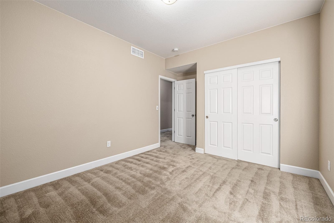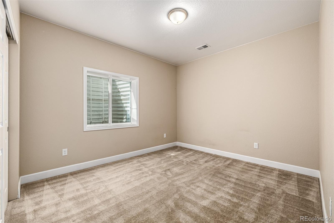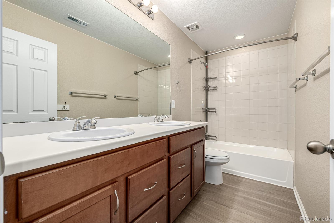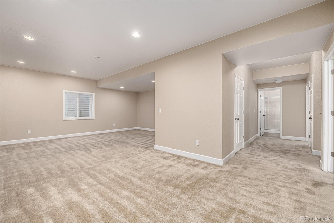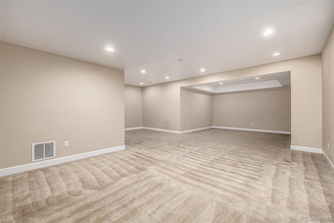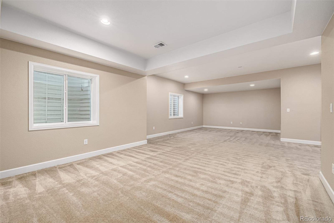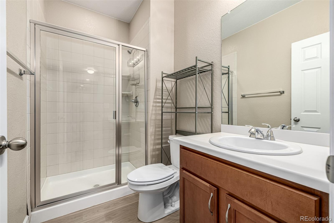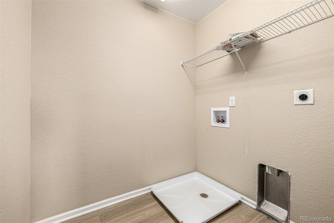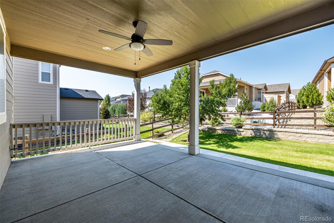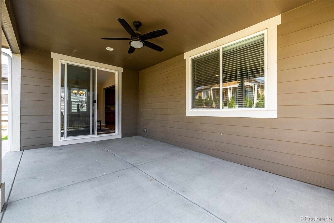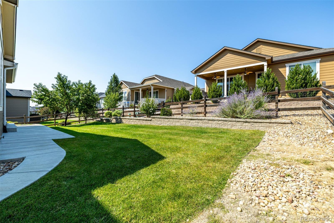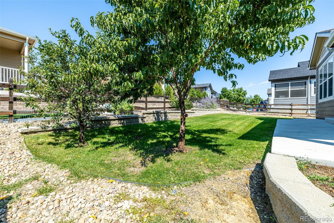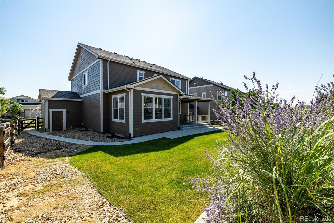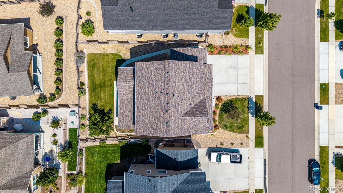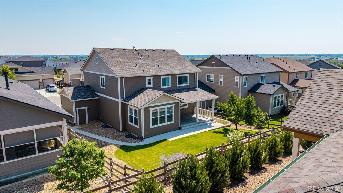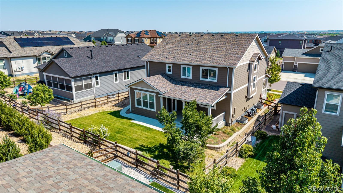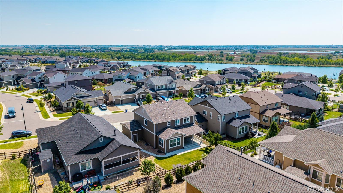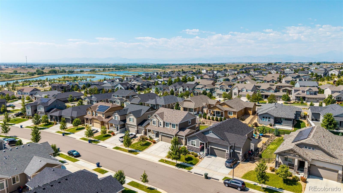Find us on...
Dashboard
- 6 Beds
- 5 Baths
- 3,764 Sqft
- .16 Acres
New Search X
12623 Canoe Street
Stunning 6-Bedroom Home in Barefoot Lakes with Resort-Style Amenities! Welcome to this exceptional 6-bedroom, 5-bathroom home in the highly sought-after Barefoot Lakes community! Offering a perfect blend of luxury and functionality, this spacious home features a 3-car garage, a beautifully designed kitchen with a huge island, and a cozy gas fireplace in the living room. A designated office on the main floor provides the ideal space for remote work or study. Upstairs, you'll find five generously sized bedrooms, while the fully finished basement offers a private sixth bedroom, perfect for guests or additional living space. Step outside to enjoy the covered patio with a ceiling fan, creating an inviting outdoor retreat. Located just down the street from The Cove, the community's resort-style clubhouse, pool, and gym, this home offers incredible access to two lakes where residents can enjoy fishing, kayaking, and canoeing. With miles of scenic trails throughout the community and easy access to I-25 just five minutes away, this location is perfect for commuters and outdoor enthusiasts alike. Don't miss your chance to own this incredible home in Barefoot Lakes-schedule your showing today!
Listing Office: 8z Real Estate 
Essential Information
- MLS® #5315453
- Price$735,000
- Bedrooms6
- Bathrooms5.00
- Full Baths4
- Half Baths1
- Square Footage3,764
- Acres0.16
- Year Built2019
- TypeResidential
- Sub-TypeSingle Family Residence
- StyleTraditional
- StatusActive
Community Information
- Address12623 Canoe Street
- SubdivisionBarefoot Lakes
- CityFirestone
- CountyWeld
- StateCO
- Zip Code80504
Amenities
- Parking Spaces3
- # of Garages3
Amenities
Clubhouse, Fitness Center, Park, Playground, Pool, Spa/Hot Tub, Trail(s)
Interior
- HeatingForced Air
- CoolingCentral Air
- FireplaceYes
- # of Fireplaces1
- FireplacesLiving Room
- StoriesTwo
Interior Features
Breakfast Bar, Ceiling Fan(s), Eat-in Kitchen, Five Piece Bath, High Ceilings, Kitchen Island, Open Floorplan, Primary Suite, Vaulted Ceiling(s), Walk-In Closet(s)
Appliances
Dishwasher, Disposal, Microwave, Oven, Refrigerator, Washer
Exterior
- Lot DescriptionLandscaped
- RoofComposition
Exterior Features
Lighting, Private Yard, Rain Gutters
School Information
- DistrictSt. Vrain Valley RE-1J
- ElementaryMead
- MiddleMead
- HighMead
Additional Information
- Date ListedSeptember 4th, 2025
Listing Details
 8z Real Estate
8z Real Estate
 Terms and Conditions: The content relating to real estate for sale in this Web site comes in part from the Internet Data eXchange ("IDX") program of METROLIST, INC., DBA RECOLORADO® Real estate listings held by brokers other than RE/MAX Professionals are marked with the IDX Logo. This information is being provided for the consumers personal, non-commercial use and may not be used for any other purpose. All information subject to change and should be independently verified.
Terms and Conditions: The content relating to real estate for sale in this Web site comes in part from the Internet Data eXchange ("IDX") program of METROLIST, INC., DBA RECOLORADO® Real estate listings held by brokers other than RE/MAX Professionals are marked with the IDX Logo. This information is being provided for the consumers personal, non-commercial use and may not be used for any other purpose. All information subject to change and should be independently verified.
Copyright 2025 METROLIST, INC., DBA RECOLORADO® -- All Rights Reserved 6455 S. Yosemite St., Suite 500 Greenwood Village, CO 80111 USA
Listing information last updated on September 13th, 2025 at 1:18pm MDT.

