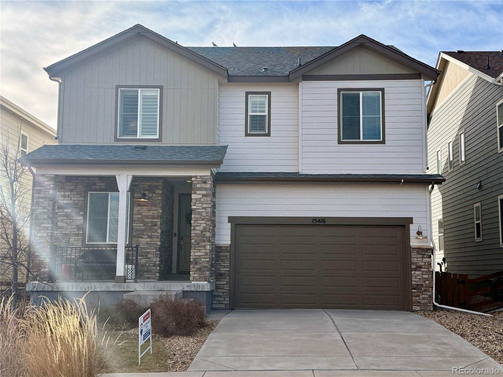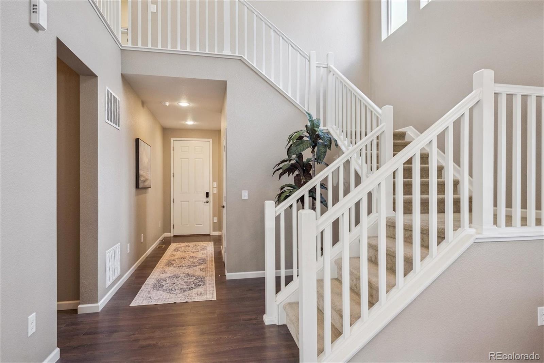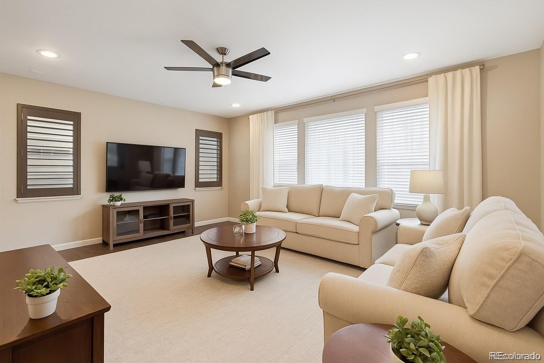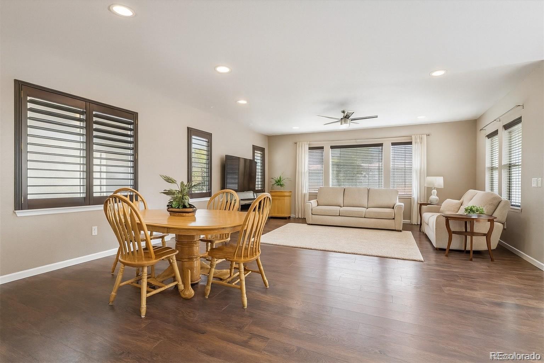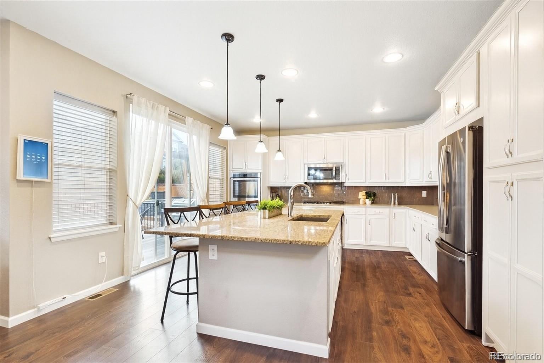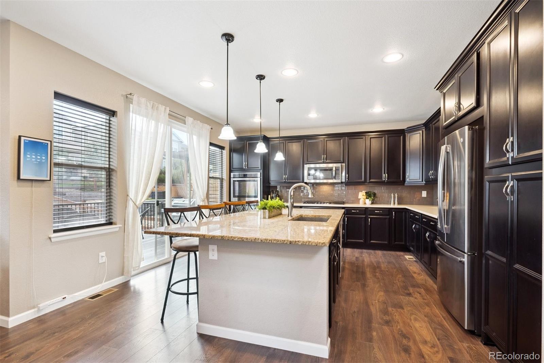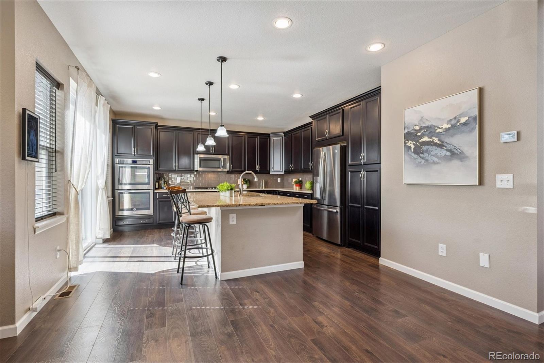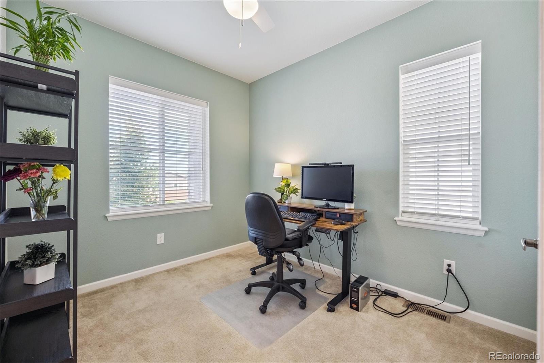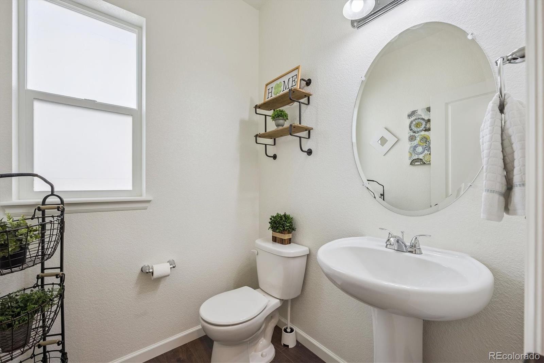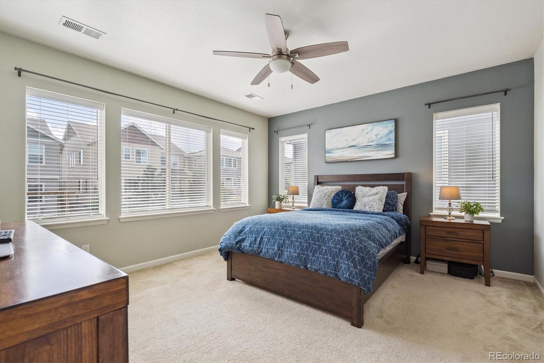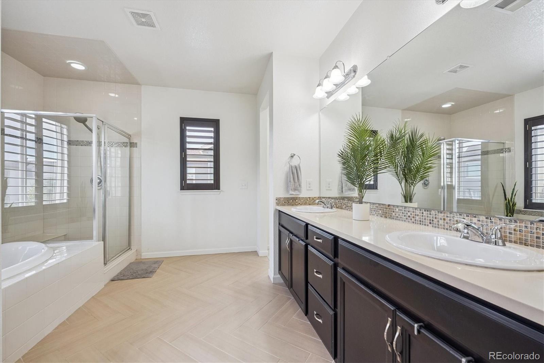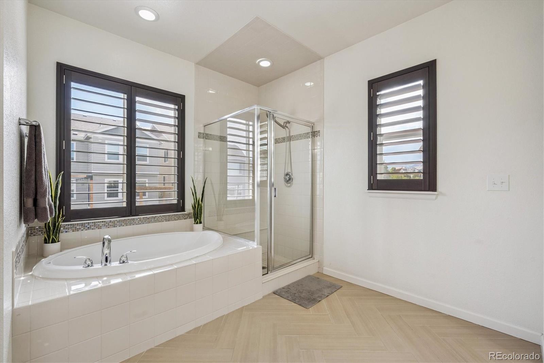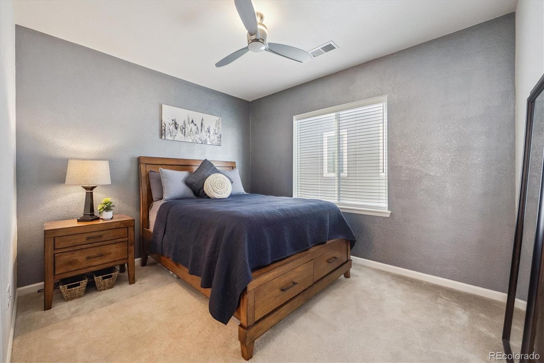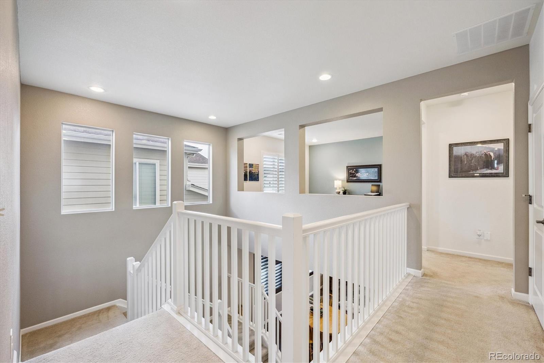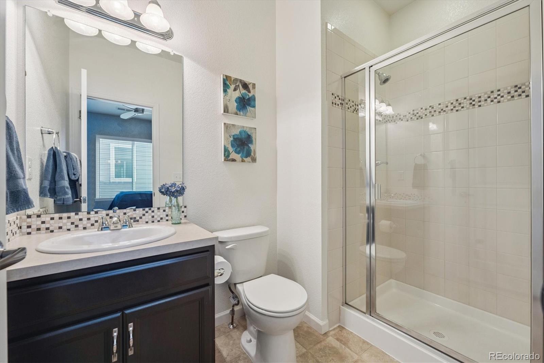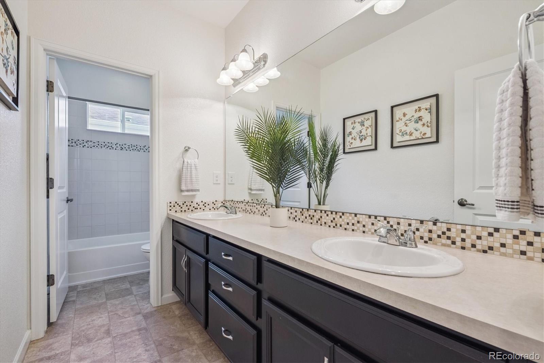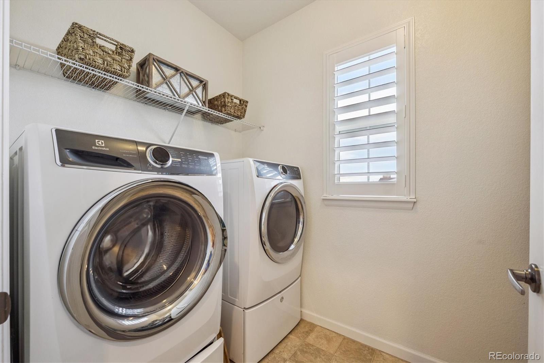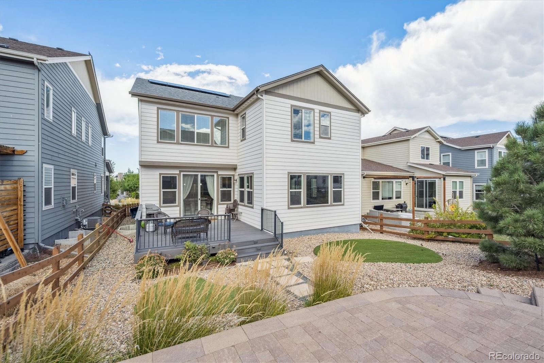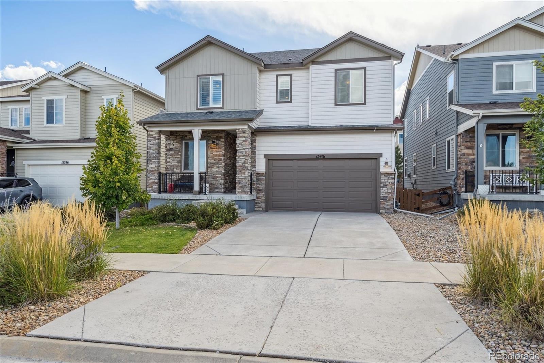Find us on...
Dashboard
- 4 Beds
- 4 Baths
- 2,887 Sqft
- .12 Acres
New Search X
15416 W 94th Avenue
Exceptional value in the vibrant Candelas community, with this stunning home located just steps from the pool. Designed to blend style with everyday functionality, it offers over 4,000 square feet of thoughtfully crafted living space. Step inside to find luxury vinyl plank flooring leading you through a bright entryway, flanked by a private home office and convenient powder room. A dramatic two-story staircase, framed by expansive windows, fills the open-concept living, dining, and kitchen areas with natural light. The oversized kitchen is a true chef’s delight, featuring granite countertops, custom built-ins, stainless steel appliances, double ovens, and a gas cooktop. Sliding doors extend your entertaining space to a peaceful back patio and xeriscaped, low-maintenance yard—perfect for enjoying Colorado’s sunshine. Upstairs, the primary suite is a private retreat with dual walk-in closets and a spacious en-suite bath. A second bedroom with its own 3/4 bath, two additional bedrooms sharing a full hall bath, a generous loft, and an airy laundry room complete the level. The unfinished basement offers excellent storage or potential for future expansion. Extra special features include plantation shutters and solar panels that are ready for hookup. Throughout the home, clean lines and modern finishes reflect a sophisticated yet welcoming aesthetic. With exceptional attention to detail inside and out, this residence truly redefines family living!
Listing Office: RE/MAX Professionals 
Essential Information
- MLS® #5322658
- Price$724,900
- Bedrooms4
- Bathrooms4.00
- Full Baths2
- Half Baths1
- Square Footage2,887
- Acres0.12
- Year Built2017
- TypeResidential
- Sub-TypeSingle Family Residence
- StyleTraditional
- StatusPending
Community Information
- Address15416 W 94th Avenue
- SubdivisionCandelas
- CityArvada
- CountyJefferson
- StateCO
- Zip Code80007
Amenities
- Parking Spaces2
- # of Garages2
Amenities
Clubhouse, Fitness Center, Park, Playground, Pool, Tennis Court(s)
Utilities
Electricity Connected, Natural Gas Connected
Interior
- HeatingForced Air
- CoolingCentral Air
- StoriesTwo
Interior Features
Ceiling Fan(s), Eat-in Kitchen, Five Piece Bath, Granite Counters, High Ceilings, Kitchen Island, Open Floorplan, Primary Suite, Quartz Counters, Walk-In Closet(s)
Appliances
Cooktop, Dishwasher, Double Oven, Dryer, Microwave, Refrigerator, Washer
Exterior
- Exterior FeaturesPrivate Yard
- RoofComposition
School Information
- DistrictJefferson County R-1
- ElementaryThree Creeks
- MiddleThree Creeks
- HighRalston Valley
Additional Information
- Date ListedSeptember 11th, 2025
Listing Details
 RE/MAX Professionals
RE/MAX Professionals
 Terms and Conditions: The content relating to real estate for sale in this Web site comes in part from the Internet Data eXchange ("IDX") program of METROLIST, INC., DBA RECOLORADO® Real estate listings held by brokers other than RE/MAX Professionals are marked with the IDX Logo. This information is being provided for the consumers personal, non-commercial use and may not be used for any other purpose. All information subject to change and should be independently verified.
Terms and Conditions: The content relating to real estate for sale in this Web site comes in part from the Internet Data eXchange ("IDX") program of METROLIST, INC., DBA RECOLORADO® Real estate listings held by brokers other than RE/MAX Professionals are marked with the IDX Logo. This information is being provided for the consumers personal, non-commercial use and may not be used for any other purpose. All information subject to change and should be independently verified.
Copyright 2026 METROLIST, INC., DBA RECOLORADO® -- All Rights Reserved 6455 S. Yosemite St., Suite 500 Greenwood Village, CO 80111 USA
Listing information last updated on February 28th, 2026 at 3:18am MST.

